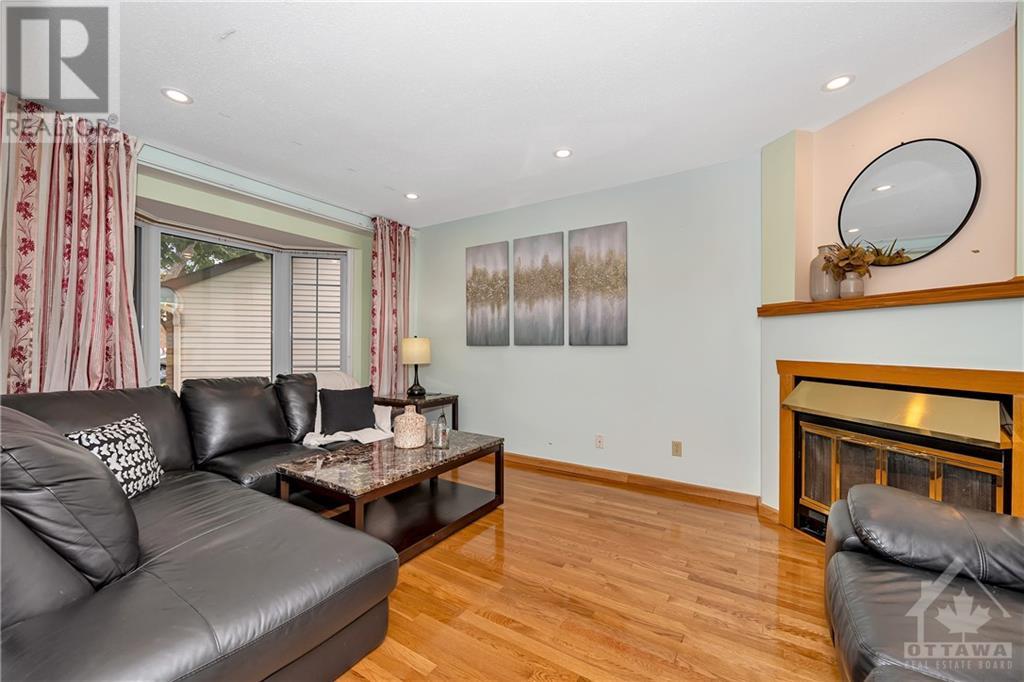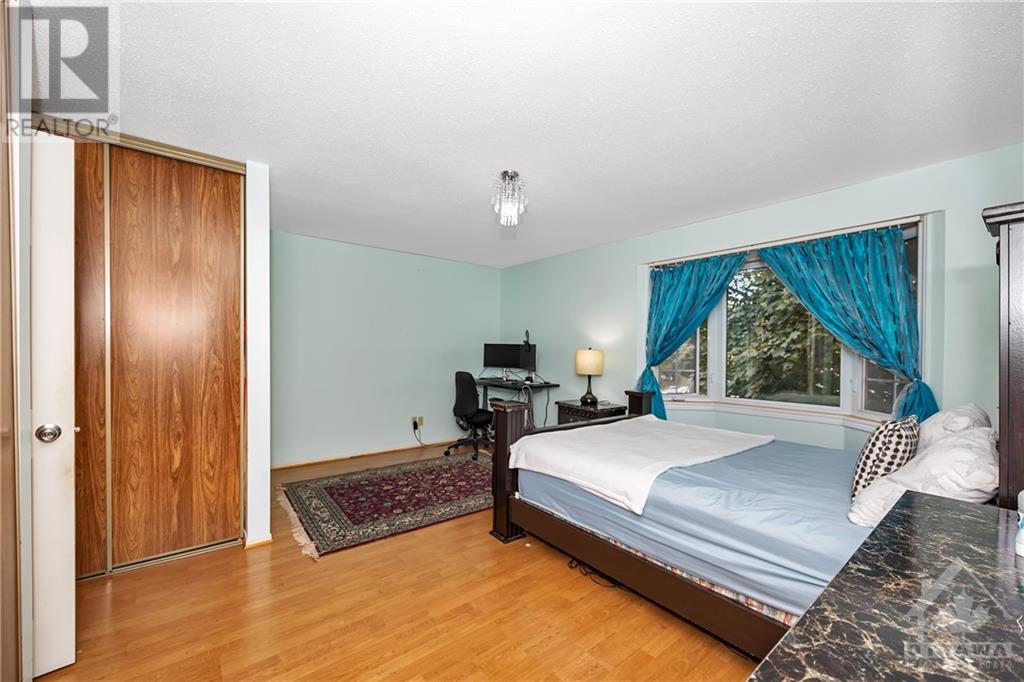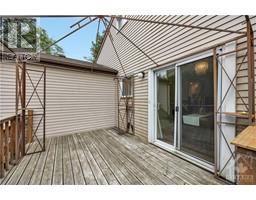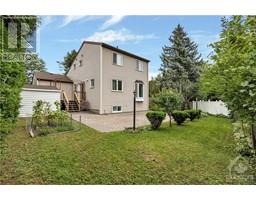3 Bedroom
3 Bathroom
Central Air Conditioning
Forced Air
$674,900
Beautiful family home on a quiet court. This 3 bedroom/2.5 bath with finished basement offers an unbeatable family oriented location. Great layout w hardwood floors, large windows offering loads of natural light. Ideal for entertaining w formal liv. & din. room. Open concept kitchen with an inviting family room. The formal dining room offers access to a private deck and fabulous backyard. The 2nd level offers a spacious primary bedroom, ensuite, and closet space. The other 2 bedrooms are generously sized, and a 4 piece-bath. Finished basement. Double car garage & driveway for 4 cars. Close to Bayshore Shopping Centre, amenities, access to transit/highway, hospitals, Andrew Haydon park, downtown. Pet & smoke free. Roof - August 2018, A/C - June 2021 - Furnace - March 2022. Come and see it!, Flooring: Hardwood, Flooring: Laminate (id:43934)
Property Details
|
MLS® Number
|
X9518952 |
|
Property Type
|
Single Family |
|
Community Name
|
6202 - Fairfield Heights |
|
AmenitiesNearBy
|
Public Transit, Park |
|
Features
|
Cul-de-sac |
|
ParkingSpaceTotal
|
4 |
Building
|
BathroomTotal
|
3 |
|
BedroomsAboveGround
|
3 |
|
BedroomsTotal
|
3 |
|
Amenities
|
Fireplace(s) |
|
Appliances
|
Dryer, Hood Fan, Refrigerator, Stove, Washer |
|
BasementDevelopment
|
Finished |
|
BasementType
|
Full (finished) |
|
ConstructionStyleAttachment
|
Detached |
|
CoolingType
|
Central Air Conditioning |
|
ExteriorFinish
|
Brick |
|
FoundationType
|
Concrete |
|
HeatingFuel
|
Natural Gas |
|
HeatingType
|
Forced Air |
|
StoriesTotal
|
2 |
|
Type
|
House |
|
UtilityWater
|
Municipal Water |
Parking
Land
|
Acreage
|
No |
|
FenceType
|
Fenced Yard |
|
LandAmenities
|
Public Transit, Park |
|
Sewer
|
Sanitary Sewer |
|
SizeDepth
|
85 Ft ,6 In |
|
SizeFrontage
|
26 Ft ,6 In |
|
SizeIrregular
|
26.5 X 85.52 Ft ; 1 |
|
SizeTotalText
|
26.5 X 85.52 Ft ; 1 |
|
ZoningDescription
|
Residential |
Rooms
| Level |
Type |
Length |
Width |
Dimensions |
|
Second Level |
Bathroom |
|
|
Measurements not available |
|
Second Level |
Primary Bedroom |
4.87 m |
4.57 m |
4.87 m x 4.57 m |
|
Second Level |
Bathroom |
|
|
Measurements not available |
|
Second Level |
Bedroom |
3.68 m |
3.04 m |
3.68 m x 3.04 m |
|
Second Level |
Bedroom |
3.68 m |
2.74 m |
3.68 m x 2.74 m |
|
Basement |
Recreational, Games Room |
|
|
Measurements not available |
|
Basement |
Laundry Room |
|
|
Measurements not available |
|
Basement |
Utility Room |
|
|
Measurements not available |
|
Main Level |
Living Room |
4.57 m |
3.04 m |
4.57 m x 3.04 m |
|
Main Level |
Dining Room |
3.04 m |
2.74 m |
3.04 m x 2.74 m |
|
Main Level |
Kitchen |
3.04 m |
2.43 m |
3.04 m x 2.43 m |
|
Main Level |
Bathroom |
|
|
Measurements not available |
|
Main Level |
Family Room |
3.65 m |
3.04 m |
3.65 m x 3.04 m |
https://www.realtor.ca/real-estate/27366764/820-torsa-court-britannia-heights-queensway-terrace-n-and-area-6202-fairfield-heights-6202-fairfield-heights





























































