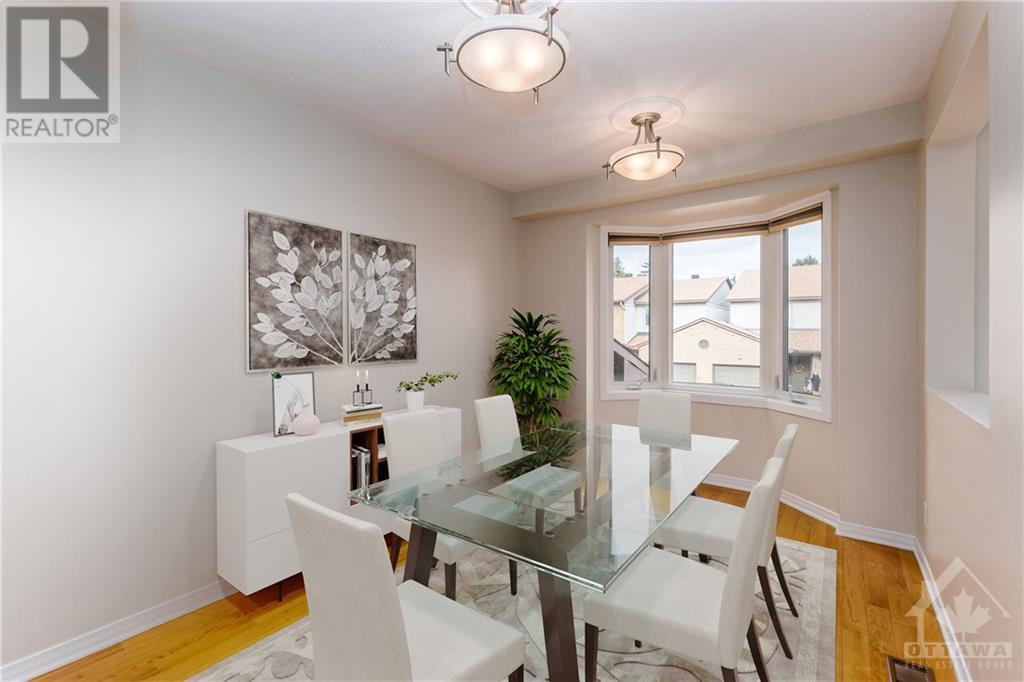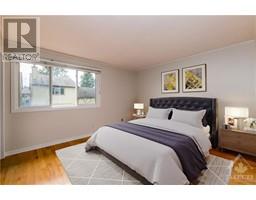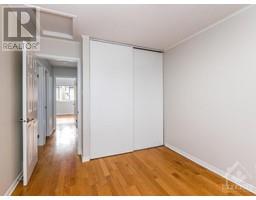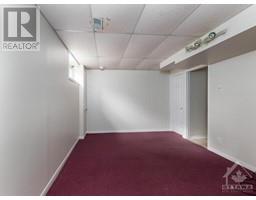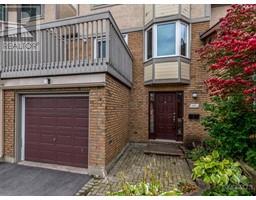82 Versailles Private Ottawa, Ontario K1V 0M2
$525,000Maintenance, Property Management, Other, See Remarks
$569.80 Monthly
Maintenance, Property Management, Other, See Remarks
$569.80 MonthlyOPEN HOUSE SUNDAY NOVEMBER 10TH 2TO 4 PM Executive , 3 Bed 3 Bath spacious Condo. with loads of upgrades. This large beautiful home is located in a picturesque enclave of homes. This is truly a hidden gem. Hardwood floors top to bottom with the exception of the recreation room on the lower level. and bathrooms. The numerous windows throughout provide for loads of natural light. Patio doors from the family room lead to the private back yard. Patio doors off the Kitchen lead to front deck. Great storage spaces in several locations. This home needs to be viewed in person to really appreciate it's total size and beauty .Freshly painted in September 2024. Close to all amenities. Minutes to the airport and handy for transit. THIS CONDO WOULD ALSO MAKE FOR AN EXCELLENT INVESTMENT-- Should be able to rent a unit this size in this location for 2800 or more a month. (id:43934)
Property Details
| MLS® Number | 1405190 |
| Property Type | Single Family |
| Neigbourhood | Hunt Club Woods |
| AmenitiesNearBy | Airport, Public Transit, Recreation Nearby, Shopping |
| CommunityFeatures | Pets Allowed |
| Features | Automatic Garage Door Opener |
| ParkingSpaceTotal | 2 |
| Structure | Patio(s) |
Building
| BathroomTotal | 3 |
| BedroomsAboveGround | 3 |
| BedroomsTotal | 3 |
| Amenities | Laundry - In Suite |
| Appliances | Refrigerator, Dishwasher, Dryer, Hood Fan, Stove, Washer |
| BasementDevelopment | Finished |
| BasementType | Partial (finished) |
| ConstructedDate | 1984 |
| CoolingType | Central Air Conditioning |
| ExteriorFinish | Brick, Stucco |
| FireplacePresent | Yes |
| FireplaceTotal | 1 |
| FlooringType | Wall-to-wall Carpet, Hardwood, Tile |
| FoundationType | Poured Concrete |
| HalfBathTotal | 1 |
| HeatingFuel | Natural Gas |
| HeatingType | Forced Air |
| StoriesTotal | 3 |
| Type | Row / Townhouse |
| UtilityWater | Municipal Water |
Parking
| Attached Garage |
Land
| Acreage | No |
| LandAmenities | Airport, Public Transit, Recreation Nearby, Shopping |
| LandscapeFeatures | Landscaped |
| Sewer | Municipal Sewage System |
| ZoningDescription | Residential |
Rooms
| Level | Type | Length | Width | Dimensions |
|---|---|---|---|---|
| Second Level | Dining Room | 11'1" x 9'1" | ||
| Second Level | Family Room | 11'4" x 8'1" | ||
| Second Level | Kitchen | 11'9" x 9'0" | ||
| Second Level | Storage | 10'0" x 7'6" | ||
| Third Level | Primary Bedroom | 12'11" x 11'4" | ||
| Third Level | Bedroom | 12'0" x 8'7" | ||
| Third Level | Bedroom | 11'0" x 9'6" | ||
| Third Level | 4pc Ensuite Bath | Measurements not available | ||
| Third Level | Full Bathroom | Measurements not available | ||
| Basement | Utility Room | Measurements not available | ||
| Lower Level | Laundry Room | 10'2" x 5'3" | ||
| Lower Level | Recreation Room | Measurements not available | ||
| Lower Level | Partial Bathroom | Measurements not available | ||
| Main Level | Living Room | 16'3" x 11'8" |
https://www.realtor.ca/real-estate/27556356/82-versailles-private-ottawa-hunt-club-woods
Interested?
Contact us for more information

















