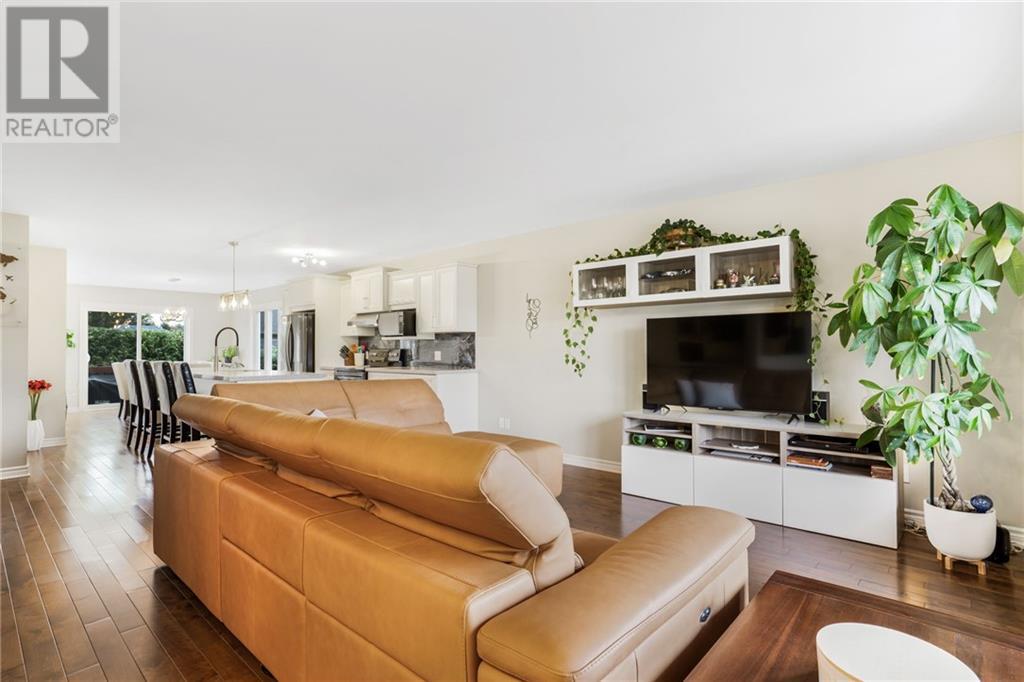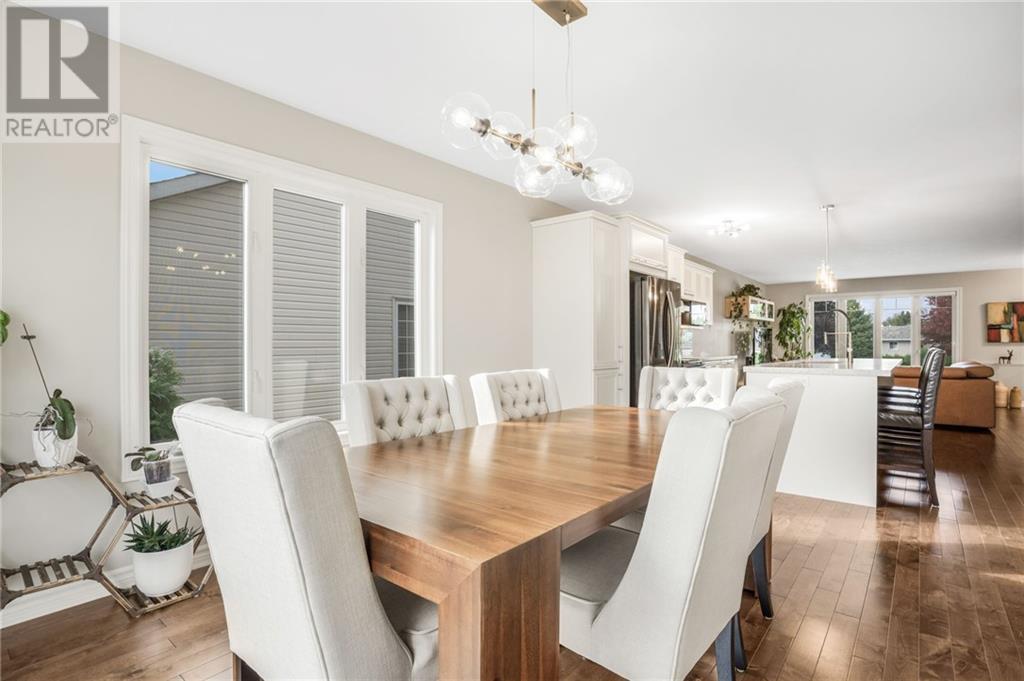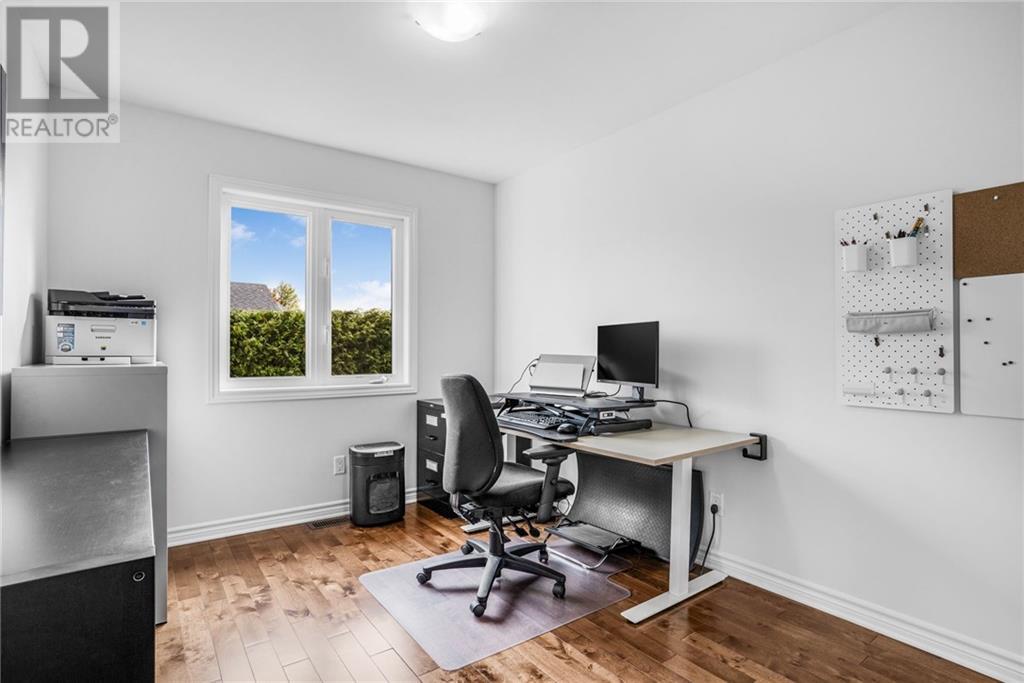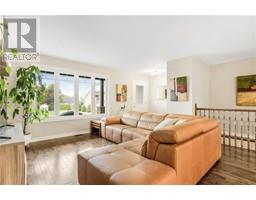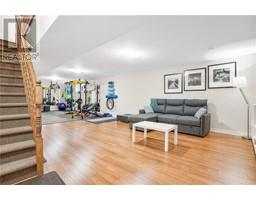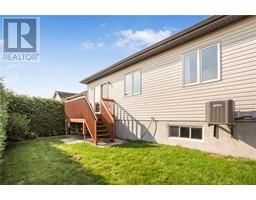3 Bedroom
2 Bathroom
Bungalow
Central Air Conditioning, Air Exchanger
Forced Air
$499,900
SEMI-DETACHED - ALFRED. Welcome to this spacious semi-detached home, offering 3 bedrooms, two bathrooms and a modern open concept living area! The living area features a updated kitchen boasts stunning new quartz countertops and stylish porcelain slab backsplash, a 10ft kitchen island, complemented by gleaming hardwood floors throughout. Primary bedroom with a walk-in closet. Fully finished lower level offering a great recreational space, a 3rd bedroom/den/office and a 3pce bathroom. Enjoy the convenience of the attached garage and the low maintenance lifestyle allowing you more time to relax and enjoy your surroundings! Additional features include: main floor laundry, natural gas central heating and cooling, great neighborhood! Located in the quaint village of Alfred, 40 minutes away from Ottawa. Don’t miss the chance to make this beautifully appointed semi-detached home your own! 24hrs irrevocable on all offers. (id:43934)
Property Details
|
MLS® Number
|
1414666 |
|
Property Type
|
Single Family |
|
Neigbourhood
|
Alfred |
|
Features
|
Private Setting, Automatic Garage Door Opener |
|
ParkingSpaceTotal
|
2 |
|
RoadType
|
Paved Road |
Building
|
BathroomTotal
|
2 |
|
BedroomsAboveGround
|
2 |
|
BedroomsBelowGround
|
1 |
|
BedroomsTotal
|
3 |
|
Appliances
|
Refrigerator, Dishwasher, Hood Fan, Stove, Blinds |
|
ArchitecturalStyle
|
Bungalow |
|
BasementDevelopment
|
Finished |
|
BasementType
|
Full (finished) |
|
ConstructedDate
|
2016 |
|
ConstructionStyleAttachment
|
Semi-detached |
|
CoolingType
|
Central Air Conditioning, Air Exchanger |
|
ExteriorFinish
|
Stone, Siding |
|
FireProtection
|
Smoke Detectors |
|
Fixture
|
Drapes/window Coverings |
|
FlooringType
|
Hardwood, Ceramic |
|
FoundationType
|
Poured Concrete |
|
HeatingFuel
|
Natural Gas |
|
HeatingType
|
Forced Air |
|
StoriesTotal
|
1 |
|
Type
|
House |
|
UtilityWater
|
Municipal Water |
Parking
Land
|
Acreage
|
No |
|
Sewer
|
Municipal Sewage System |
|
SizeDepth
|
89 Ft |
|
SizeFrontage
|
39 Ft ,6 In |
|
SizeIrregular
|
39.5 Ft X 89.01 Ft (irregular Lot) |
|
SizeTotalText
|
39.5 Ft X 89.01 Ft (irregular Lot) |
|
ZoningDescription
|
Res |
Rooms
| Level |
Type |
Length |
Width |
Dimensions |
|
Basement |
Family Room |
|
|
17'5" x 19'11" |
|
Basement |
Gym |
|
|
18'0" x 20'3" |
|
Basement |
Bedroom |
|
|
12'2" x 12'0" |
|
Basement |
Full Bathroom |
|
|
4'11" x 8'6" |
|
Basement |
Storage |
|
|
12'9" x 10'11" |
|
Main Level |
Living Room |
|
|
18'11" x 18'4" |
|
Main Level |
Kitchen |
|
|
23'8" x 11'4" |
|
Main Level |
Dining Room |
|
|
10'11" x 11'2" |
|
Main Level |
Primary Bedroom |
|
|
11'4" x 16'7" |
|
Main Level |
Bedroom |
|
|
8'9" x 13'2" |
|
Main Level |
Full Bathroom |
|
|
7'8" x 7'9" |
Utilities
https://www.realtor.ca/real-estate/27508867/82-richard-street-alfred-alfred





