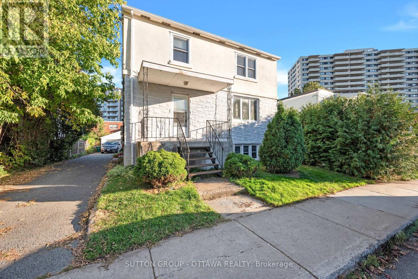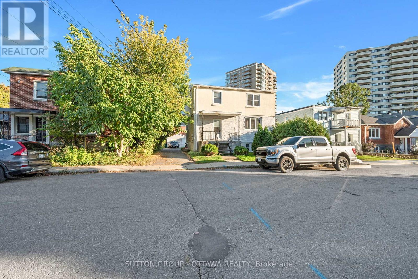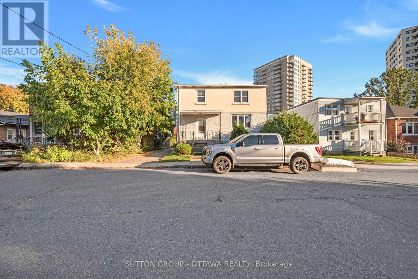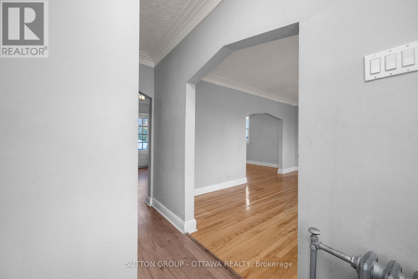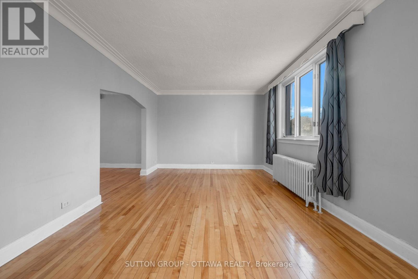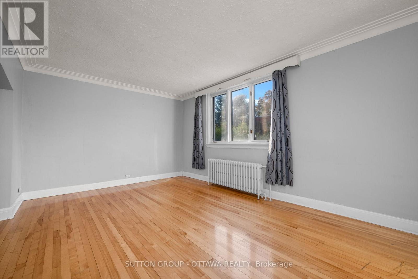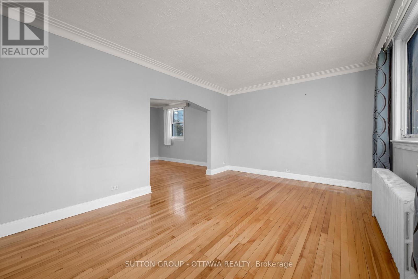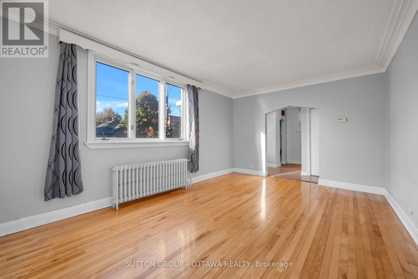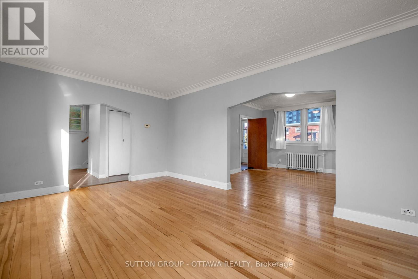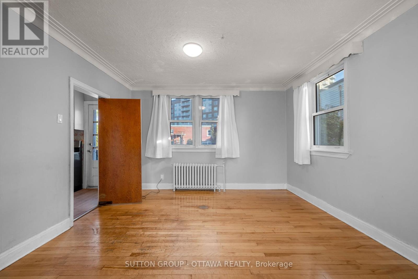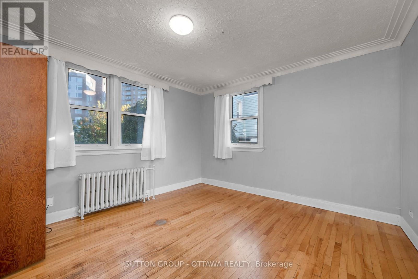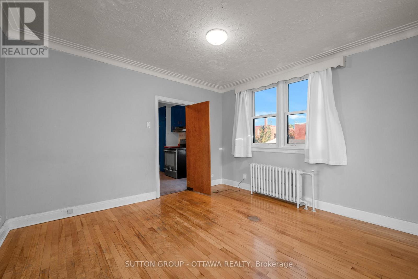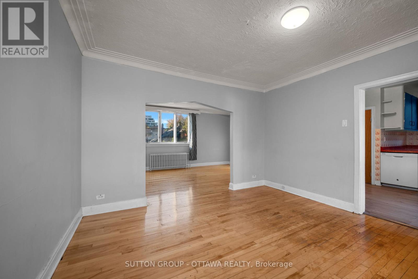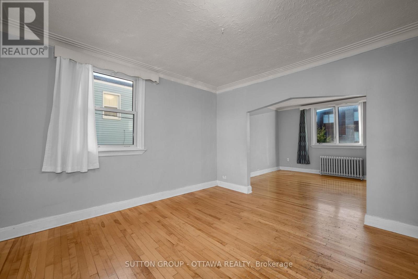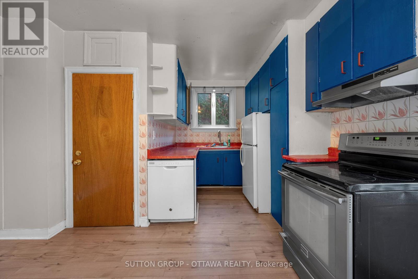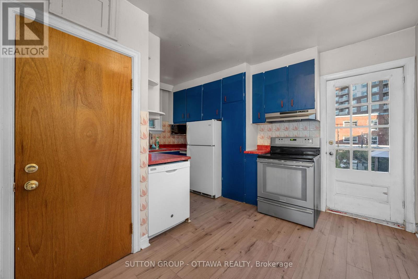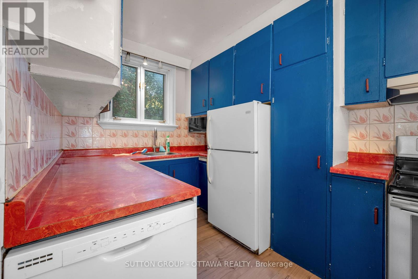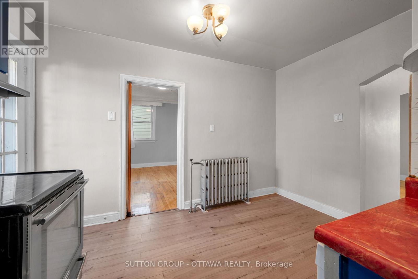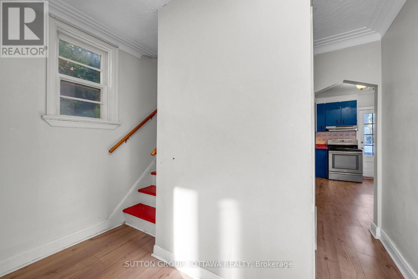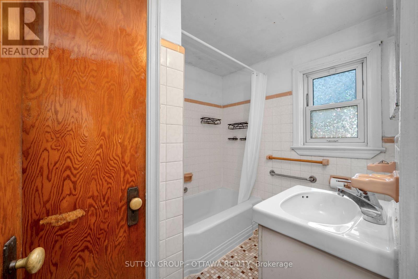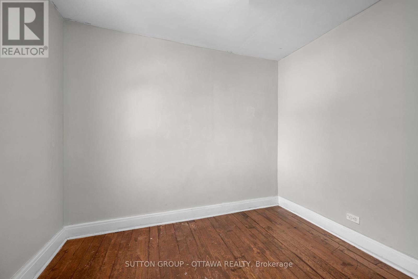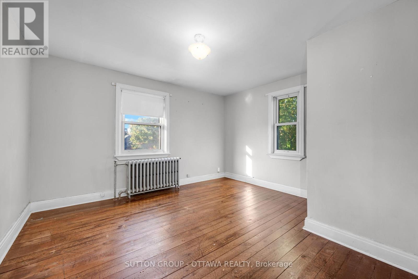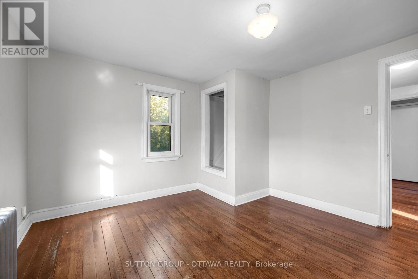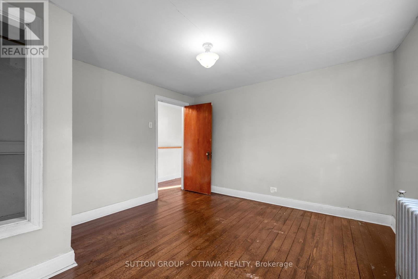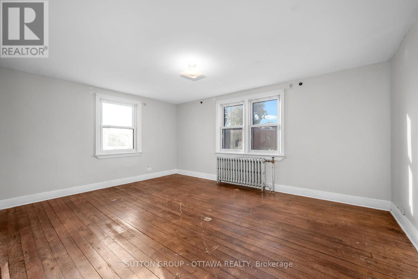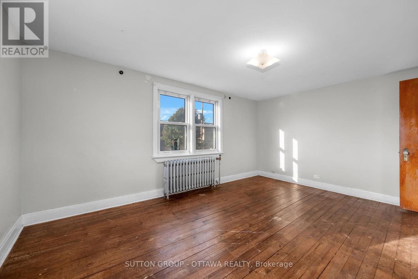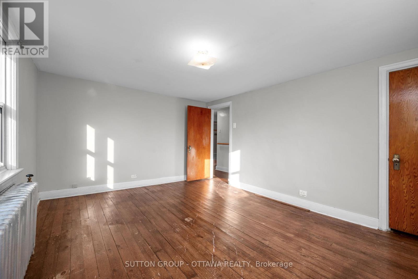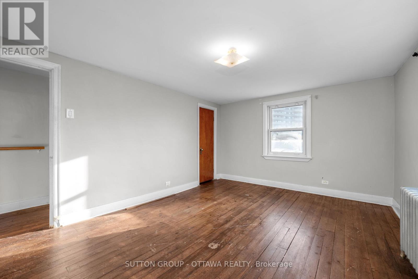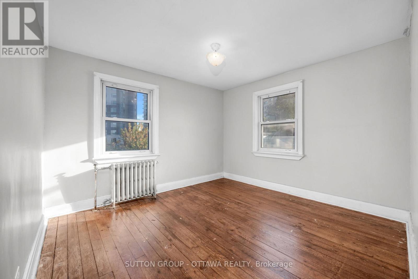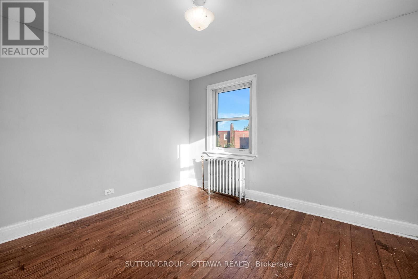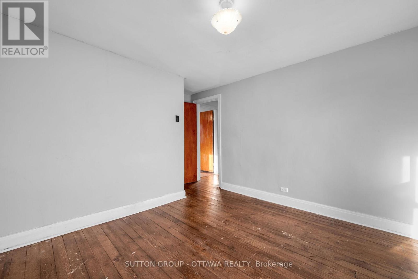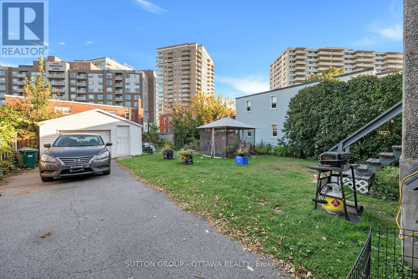82 Genest Street Ottawa, Ontario K1L 7Z2
5 Bedroom
1 Bathroom
1,500 - 2,000 ft2
None
Radiant Heat
$675,000
Duplex in fast gentrifying Beechwood village. Top unit has two floors with four bedrooms. Bottom unit (basement apartment) has one bedroom. Room for a coach house in the backyard. Market rents for both units are about $44k/year combined. Cross listed as a development opportunity @ X12448167 (id:43934)
Property Details
| MLS® Number | X12447309 |
| Property Type | Multi-family |
| Community Name | 3402 - Vanier |
| Amenities Near By | Public Transit |
| Parking Space Total | 5 |
Building
| Bathroom Total | 1 |
| Bedrooms Above Ground | 4 |
| Bedrooms Below Ground | 1 |
| Bedrooms Total | 5 |
| Basement Development | Partially Finished |
| Basement Type | N/a (partially Finished) |
| Cooling Type | None |
| Exterior Finish | Stucco, Stone |
| Foundation Type | Block |
| Half Bath Total | 1 |
| Heating Fuel | Natural Gas |
| Heating Type | Radiant Heat |
| Stories Total | 2 |
| Size Interior | 1,500 - 2,000 Ft2 |
| Type | Duplex |
| Utility Water | Municipal Water |
Parking
| Garage |
Land
| Acreage | No |
| Land Amenities | Public Transit |
| Sewer | Sanitary Sewer |
| Size Depth | 99 Ft |
| Size Frontage | 43 Ft |
| Size Irregular | 43 X 99 Ft ; 0 |
| Size Total Text | 43 X 99 Ft ; 0 |
| Zoning Description | Residential R4 |
Rooms
| Level | Type | Length | Width | Dimensions |
|---|---|---|---|---|
| Second Level | Bathroom | Measurements not available | ||
| Second Level | Primary Bedroom | 4.62 m | 3.47 m | 4.62 m x 3.47 m |
| Second Level | Bedroom | 3.75 m | 3.45 m | 3.75 m x 3.45 m |
| Second Level | Bedroom | 3.32 m | 3.07 m | 3.32 m x 3.07 m |
| Second Level | Bedroom | 2.71 m | 1.85 m | 2.71 m x 1.85 m |
| Basement | Living Room | 3.53 m | 2.69 m | 3.53 m x 2.69 m |
| Basement | Dining Room | 2.41 m | 2.41 m | 2.41 m x 2.41 m |
| Basement | Kitchen | 4.36 m | 2.1 m | 4.36 m x 2.1 m |
| Basement | Primary Bedroom | 3.5 m | 2.15 m | 3.5 m x 2.15 m |
| Basement | Bathroom | Measurements not available | ||
| Basement | Utility Room | Measurements not available | ||
| Main Level | Living Room | 5.18 m | 3.47 m | 5.18 m x 3.47 m |
| Main Level | Dining Room | 3.86 m | 3.83 m | 3.86 m x 3.83 m |
| Main Level | Kitchen | 4.26 m | 3.81 m | 4.26 m x 3.81 m |
| Main Level | Laundry Room | Measurements not available | ||
| Main Level | Bathroom | Measurements not available |
Utilities
| Cable | Available |
| Natural Gas Available | Available |
https://www.realtor.ca/real-estate/28956396/82-genest-street-ottawa-3402-vanier
Contact Us
Contact us for more information

