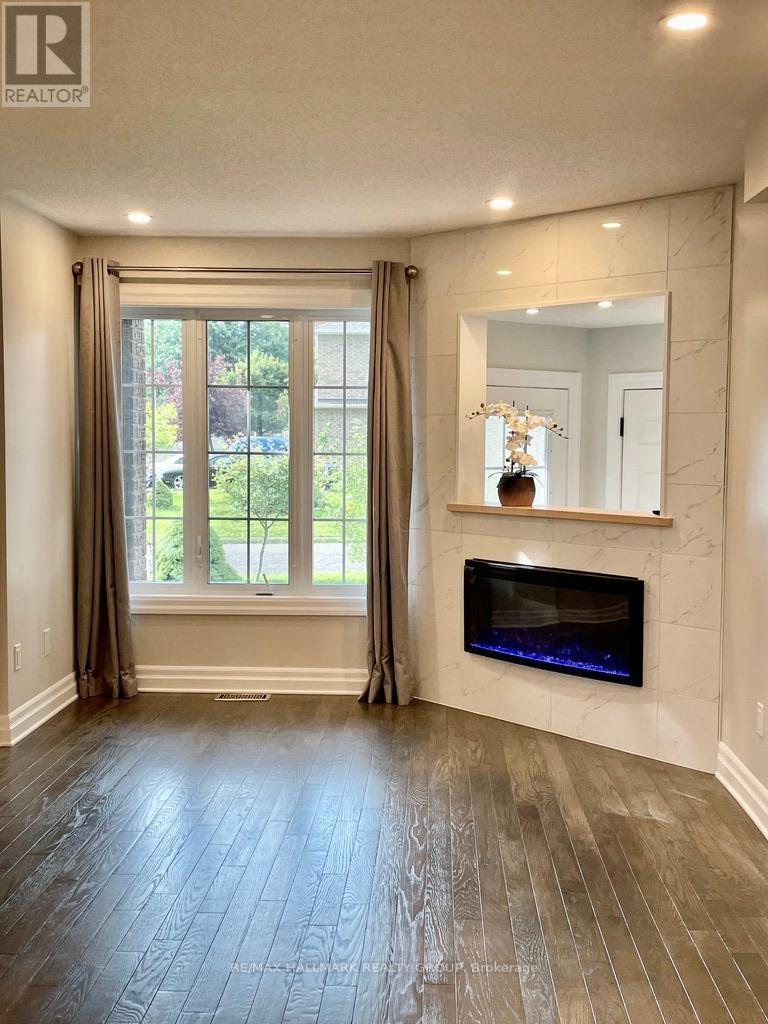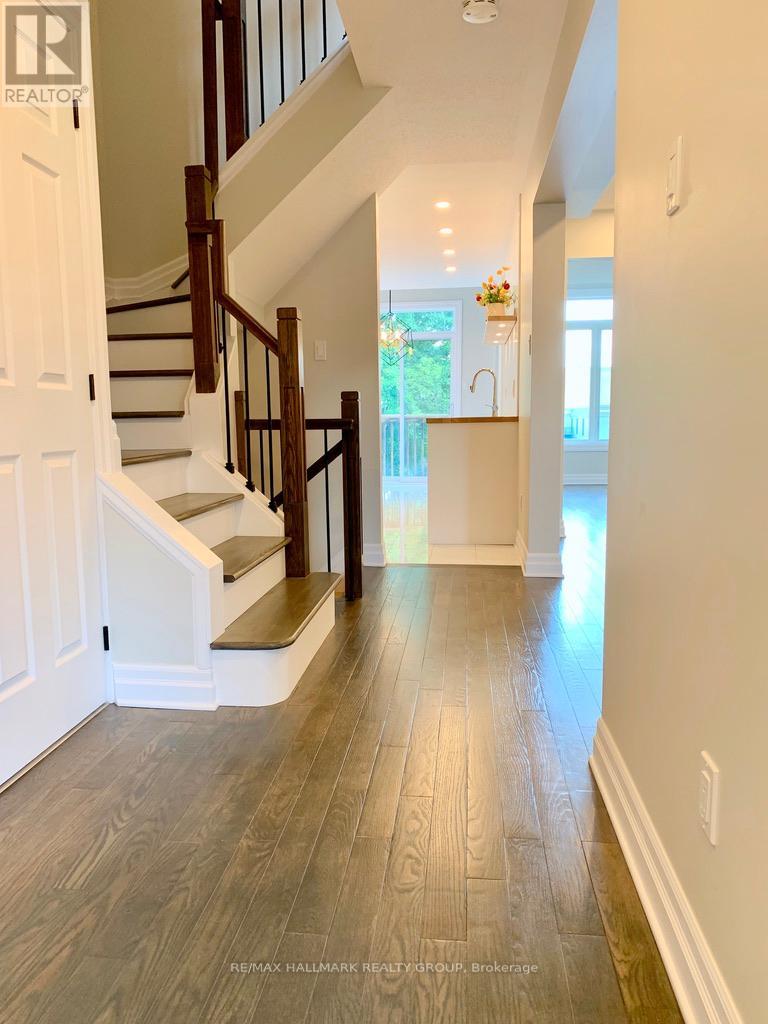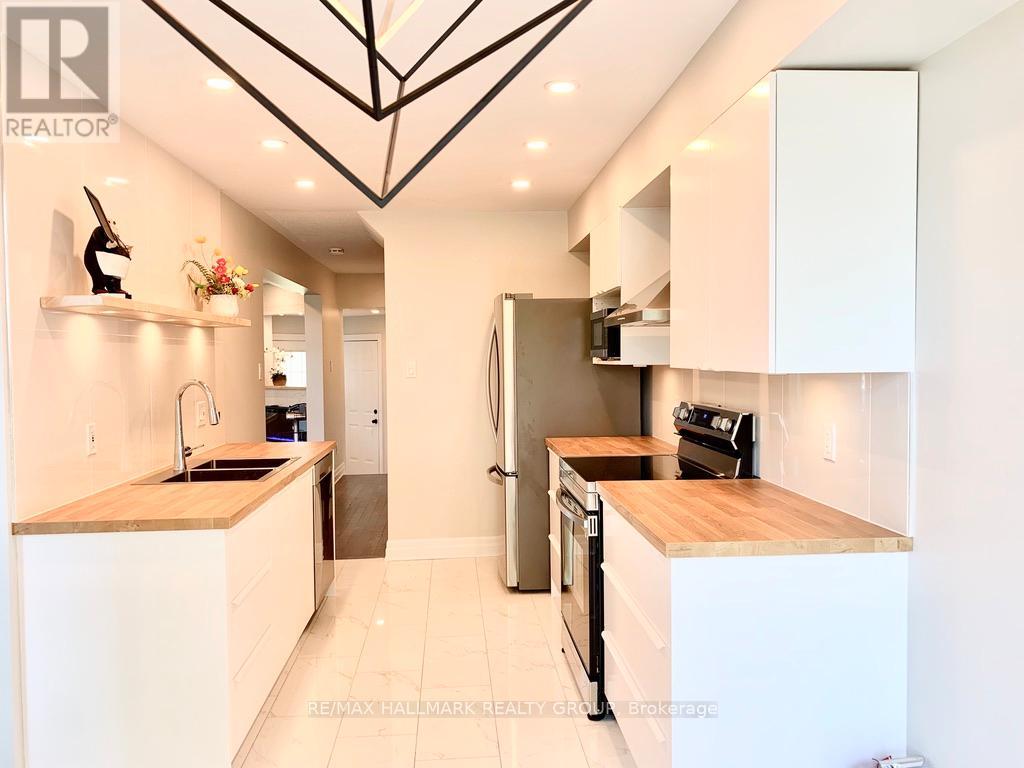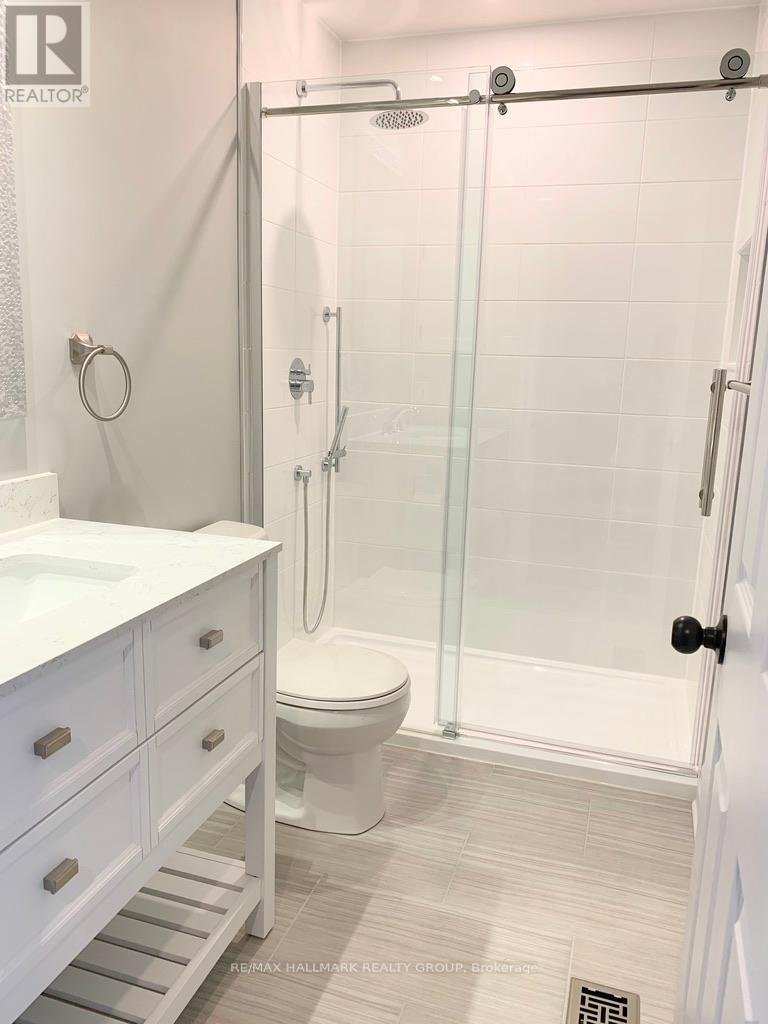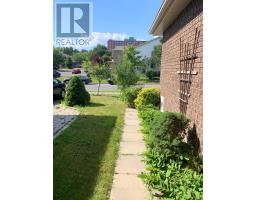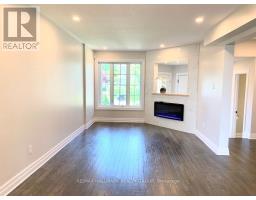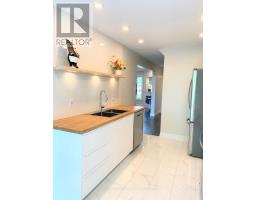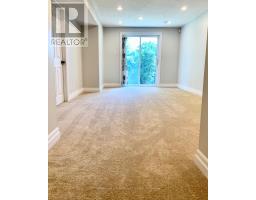4 Bedroom
4 Bathroom
Fireplace
Central Air Conditioning
Forced Air
$3,000 Monthly
This beautifully and meticulously upgraded from top to bottom, awaits you in one of the most desirable neighbourhoods. Offering a blend of modern elegance and functional updates, this residence is the epitome of contemporary living. Step inside to discover a modern, airy ambiance that welcomes you from the moment you enter. The main highlight is the stunning, newly renovated white kitchen, complete with sleek cabinets and stainless steel appliances. Ample counter space makes meal preparation a joy, while the adjacent deck, enhanced with a stylish glass panel railing, invites you to enjoy serene views of the surrounding greenery.Throughout the main floor, hardwood flooring adds warmth and sophistication, complemented by laminate flooring on the second level. Upstairs, you'll find three spacious bedrooms and two fully updated bathrooms, ensuring comfort and convenience for the entire family. Experience the convenience of a brand-new main floor laundry, designed to simplify your daily routine. The walkout basement features a full bathroom, a compact kitchenette, and a cozy denideal for remote work or added living space. Step outside to your lush backyard, perfect for summer BBQs and outdoor gatherings. Enjoy easy access to public transportation, shopping, and parks, all while being just a short drive from downtown. This home truly has it all! (id:43934)
Property Details
|
MLS® Number
|
X11919204 |
|
Property Type
|
Single Family |
|
Community Name
|
3502 - Overbrook/Castle Heights |
|
Parking Space Total
|
2 |
Building
|
Bathroom Total
|
4 |
|
Bedrooms Above Ground
|
3 |
|
Bedrooms Below Ground
|
1 |
|
Bedrooms Total
|
4 |
|
Amenities
|
Fireplace(s) |
|
Appliances
|
Garage Door Opener Remote(s), Dishwasher, Dryer, Hood Fan, Refrigerator, Stove, Washer |
|
Basement Development
|
Finished |
|
Basement Type
|
N/a (finished) |
|
Construction Style Attachment
|
Attached |
|
Cooling Type
|
Central Air Conditioning |
|
Exterior Finish
|
Brick, Vinyl Siding |
|
Fireplace Present
|
Yes |
|
Fireplace Total
|
1 |
|
Foundation Type
|
Poured Concrete |
|
Half Bath Total
|
2 |
|
Heating Fuel
|
Natural Gas |
|
Heating Type
|
Forced Air |
|
Stories Total
|
2 |
|
Type
|
Row / Townhouse |
|
Utility Water
|
Municipal Water |
Parking
Land
|
Acreage
|
No |
|
Sewer
|
Sanitary Sewer |
Rooms
| Level |
Type |
Length |
Width |
Dimensions |
|
Second Level |
Primary Bedroom |
3.99 m |
3.9 m |
3.99 m x 3.9 m |
|
Second Level |
Bathroom |
3.23 m |
1.74 m |
3.23 m x 1.74 m |
|
Second Level |
Bedroom |
3.57 m |
|
3.57 m x Measurements not available |
|
Second Level |
Bedroom 2 |
3.57 m |
2.47 m |
3.57 m x 2.47 m |
|
Second Level |
Bathroom |
2.47 m |
1.25 m |
2.47 m x 1.25 m |
|
Lower Level |
Recreational, Games Room |
6.1 m |
3.5 m |
6.1 m x 3.5 m |
|
Main Level |
Living Room |
4.44 m |
3.12 m |
4.44 m x 3.12 m |
|
Main Level |
Laundry Room |
|
|
-14.0 |
|
Main Level |
Dining Room |
3.12 m |
2.56 m |
3.12 m x 2.56 m |
|
Main Level |
Kitchen |
2.94 m |
2.51 m |
2.94 m x 2.51 m |
|
Main Level |
Family Room |
4.44 m |
3.12 m |
4.44 m x 3.12 m |
|
Main Level |
Foyer |
|
|
Measurements not available |
Utilities
|
Cable
|
Available |
|
Sewer
|
Available |
https://www.realtor.ca/real-estate/27792494/82-carwood-circle-ottawa-3502-overbrookcastle-heights






