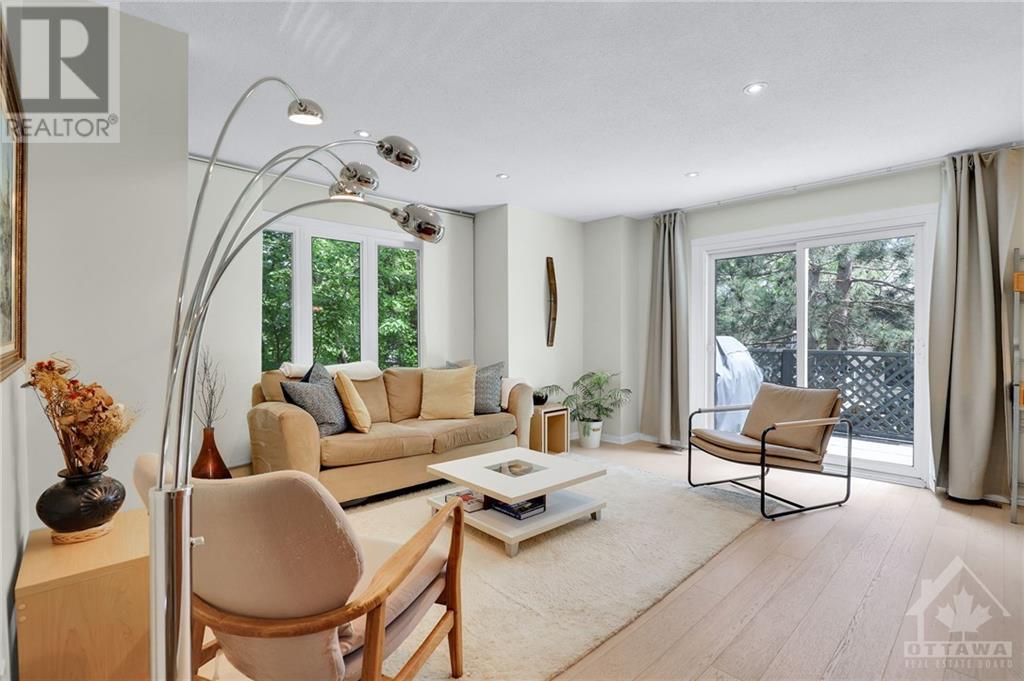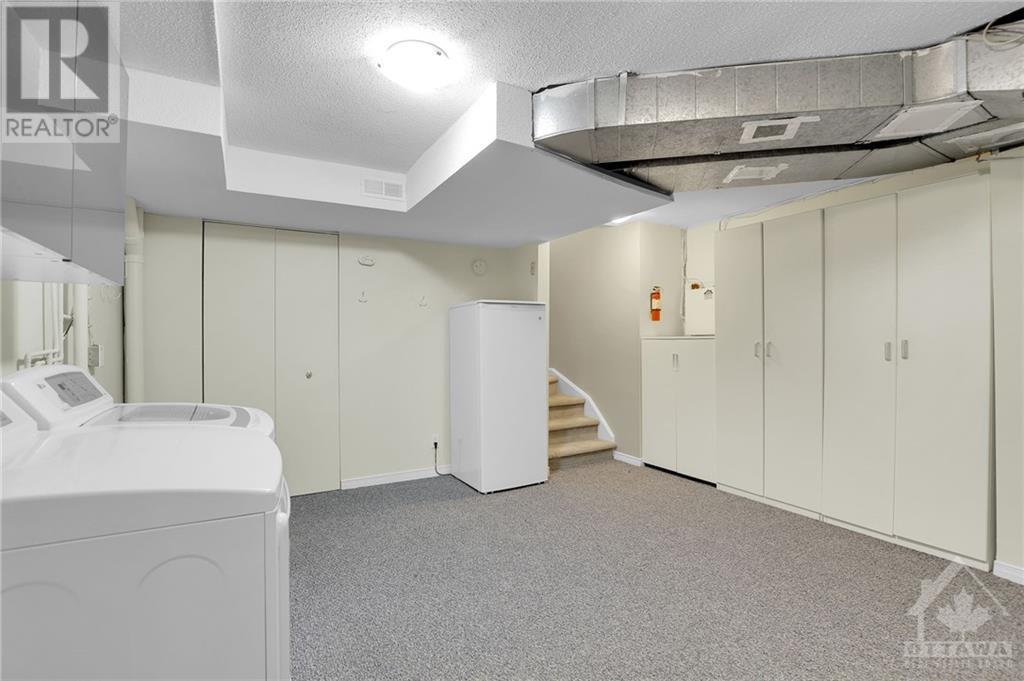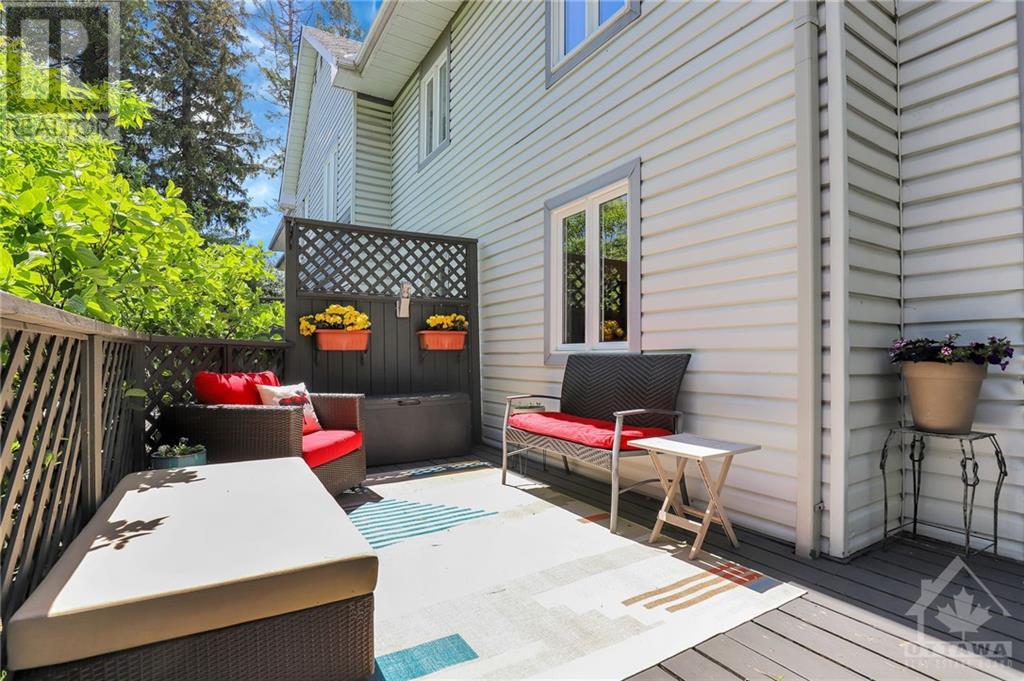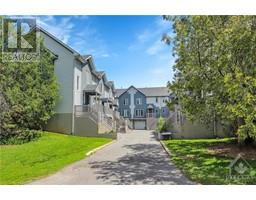817 High Street Unit#7 Ottawa, Ontario K2B 6C3
$449,900Maintenance, Property Management, Caretaker, Other, See Remarks, Reserve Fund Contributions
$700.31 Monthly
Maintenance, Property Management, Caretaker, Other, See Remarks, Reserve Fund Contributions
$700.31 MonthlyWelcome to this beautifully maintained and updated end unit townhouse, featuring 2 bedrooms and 2 bathrooms. The bright kitchen boasts modern stainless steel appliances, granite countertops, newly refinished cabinets, and subway tile backsplash. Cozy up in the bright and spacious living room with hardwood floors and large glass sliding doors leading to the patio. The primary bedroom offers abundant natural light, while the fully tiled bathroom upstairs includes a floating vanity and jacuzzi tub. Recent upgrades include a new roof, furnace, A/C, and kitchen renovations. With two decks, ample greenery, and privacy, this home is perfect for outdoor relaxation and entertainment. Located within walking distance to Britannia Beach, parks, shopping, and close to major highways and bike paths, this home combines convenience and comfort. Additional features include a finished basement, updated insulation, and a private garage. Don’t miss out on this exceptional property! Book your showing now. (id:43934)
Property Details
| MLS® Number | 1399556 |
| Property Type | Single Family |
| Neigbourhood | Britannia Heights |
| Community Features | Pets Allowed |
| Features | Automatic Garage Door Opener |
| Parking Space Total | 1 |
| Structure | Deck |
Building
| Bathroom Total | 2 |
| Bedrooms Above Ground | 2 |
| Bedrooms Total | 2 |
| Amenities | Laundry - In Suite |
| Appliances | Refrigerator, Dishwasher, Dryer, Freezer, Hood Fan, Stove, Washer, Blinds |
| Basement Development | Finished |
| Basement Type | Full (finished) |
| Constructed Date | 1986 |
| Cooling Type | Central Air Conditioning |
| Exterior Finish | Siding, Vinyl |
| Fire Protection | Smoke Detectors |
| Fixture | Drapes/window Coverings |
| Flooring Type | Wall-to-wall Carpet, Hardwood, Ceramic |
| Foundation Type | Poured Concrete |
| Half Bath Total | 1 |
| Heating Fuel | Natural Gas |
| Heating Type | Forced Air |
| Stories Total | 3 |
| Type | Row / Townhouse |
| Utility Water | Municipal Water |
Parking
| Attached Garage | |
| Visitor Parking |
Land
| Acreage | No |
| Sewer | Municipal Sewage System |
| Zoning Description | Residential |
Rooms
| Level | Type | Length | Width | Dimensions |
|---|---|---|---|---|
| Second Level | 2pc Bathroom | 4'0" x 4'11" | ||
| Second Level | Dining Room | 7'11" x 10'0" | ||
| Second Level | Foyer | 4'11" x 11'0" | ||
| Second Level | Kitchen | 11'1" x 5'0" | ||
| Second Level | Living Room | 15'10" x 15'1" | ||
| Third Level | 3pc Bathroom | 6'0" x 9'0" | ||
| Third Level | Bedroom | 10'0" x 11'10" | ||
| Third Level | Primary Bedroom | 13'10" x 15'1" |
https://www.realtor.ca/real-estate/27089268/817-high-street-unit7-ottawa-britannia-heights
Interested?
Contact us for more information





















































