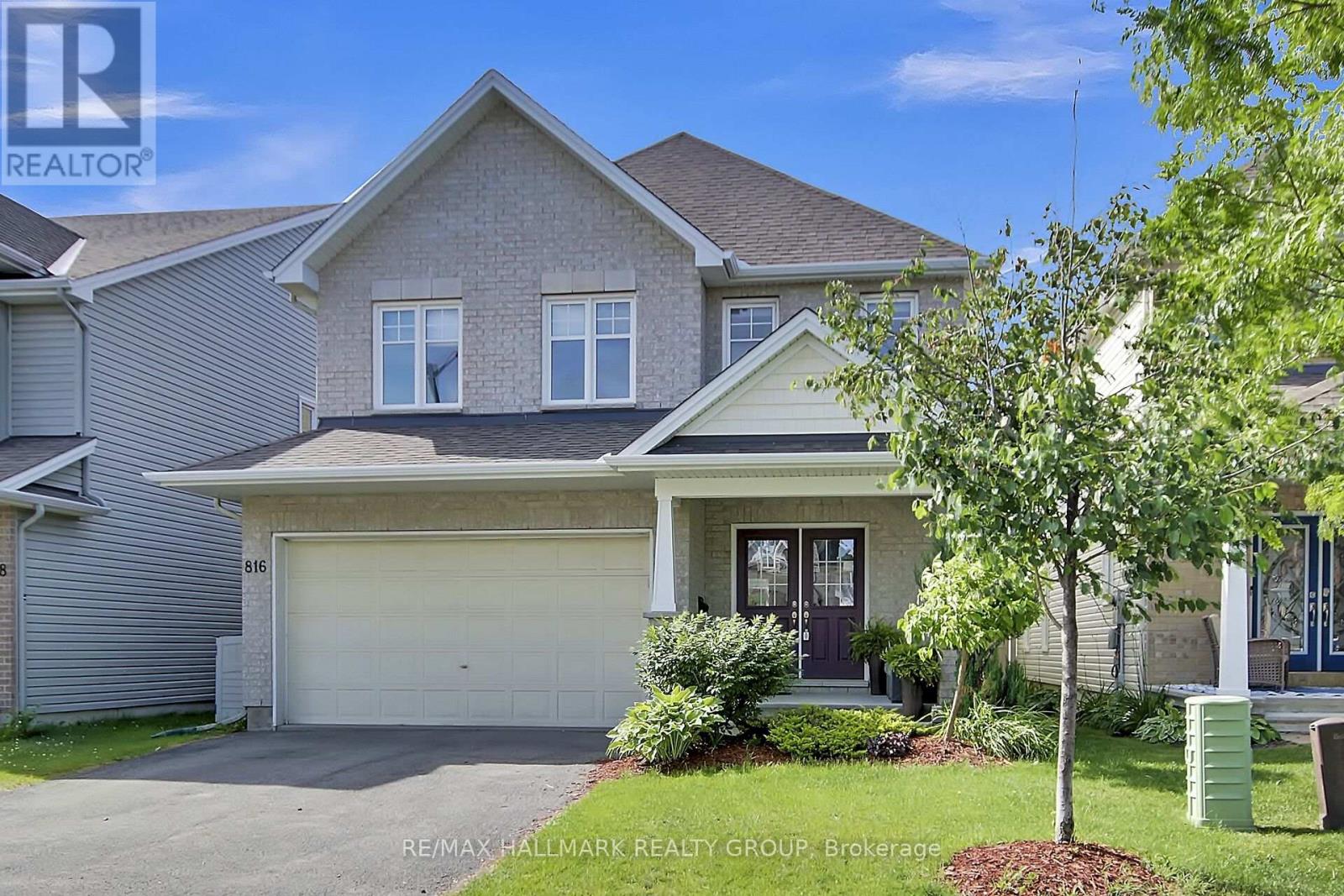4 Bedroom
4 Bathroom
2,000 - 2,500 ft2
Fireplace
Central Air Conditioning
Forced Air
$849,900
Open House Sunday July 13, 2-4. Welcome to 816 Slattery Field, located in the family-friendly neighbourhood of Findlay Creek. This spacious 4-bedroom home offers a functional layout perfect for modern living. Upstairs you'll find a convenient second-floor laundry room, three generously sized bedrooms, a large main bath and a primary retreat complete with walk-in closet and private ensuite. The main floor features a bright home office, an open-concept living and dining area with a cozy gas fireplace and a large kitchen with access to a private deck and fenced backyard ideal for entertaining or relaxing outdoors. The fully finished lower level includes a full bathroom, a versatile great room perfect for a home gym or second office, a spacious family room with large windows and ample storage space. Ideally located just steps from parks, top-rated schools, and within walking distance to shops and restaurants. Close to all amenities, green spaces, schools, shopping, trails, recreation and the anticipated LRT extension. (id:43934)
Open House
This property has open houses!
Starts at:
2:00 pm
Ends at:
4:00 pm
Property Details
|
MLS® Number
|
X12235860 |
|
Property Type
|
Single Family |
|
Community Name
|
2605 - Blossom Park/Kemp Park/Findlay Creek |
|
Parking Space Total
|
4 |
Building
|
Bathroom Total
|
4 |
|
Bedrooms Above Ground
|
4 |
|
Bedrooms Total
|
4 |
|
Amenities
|
Fireplace(s) |
|
Appliances
|
Garage Door Opener Remote(s), Dishwasher, Dryer, Stove, Washer, Refrigerator |
|
Basement Development
|
Finished |
|
Basement Type
|
Full (finished) |
|
Construction Style Attachment
|
Detached |
|
Cooling Type
|
Central Air Conditioning |
|
Exterior Finish
|
Brick, Vinyl Siding |
|
Fireplace Present
|
Yes |
|
Foundation Type
|
Poured Concrete |
|
Half Bath Total
|
1 |
|
Heating Fuel
|
Natural Gas |
|
Heating Type
|
Forced Air |
|
Stories Total
|
2 |
|
Size Interior
|
2,000 - 2,500 Ft2 |
|
Type
|
House |
|
Utility Water
|
Municipal Water |
Parking
Land
|
Acreage
|
No |
|
Sewer
|
Sanitary Sewer |
|
Size Depth
|
105 Ft |
|
Size Frontage
|
38 Ft |
|
Size Irregular
|
38 X 105 Ft |
|
Size Total Text
|
38 X 105 Ft |
|
Zoning Description
|
Residential |
Rooms
| Level |
Type |
Length |
Width |
Dimensions |
|
Second Level |
Primary Bedroom |
5.54 m |
4.75 m |
5.54 m x 4.75 m |
|
Second Level |
Bedroom 2 |
3.69 m |
3.68 m |
3.69 m x 3.68 m |
|
Second Level |
Bedroom 3 |
3.77 m |
3.68 m |
3.77 m x 3.68 m |
|
Second Level |
Bedroom 4 |
3.45 m |
3.29 m |
3.45 m x 3.29 m |
|
Second Level |
Laundry Room |
2.83 m |
2.34 m |
2.83 m x 2.34 m |
|
Lower Level |
Recreational, Games Room |
7.39 m |
4.88 m |
7.39 m x 4.88 m |
|
Lower Level |
Exercise Room |
4.29 m |
3.58 m |
4.29 m x 3.58 m |
|
Lower Level |
Utility Room |
3.6 m |
3.21 m |
3.6 m x 3.21 m |
|
Main Level |
Living Room |
4.5 m |
4.4 m |
4.5 m x 4.4 m |
|
Main Level |
Dining Room |
4.4 m |
2.7 m |
4.4 m x 2.7 m |
|
Main Level |
Kitchen |
6.61 m |
3.74 m |
6.61 m x 3.74 m |
|
Main Level |
Office |
3.69 m |
2.86 m |
3.69 m x 2.86 m |
|
Main Level |
Foyer |
3.46 m |
2.68 m |
3.46 m x 2.68 m |
https://www.realtor.ca/real-estate/28500315/816-slatterys-field-street-ottawa-2605-blossom-parkkemp-parkfindlay-creek





































































































