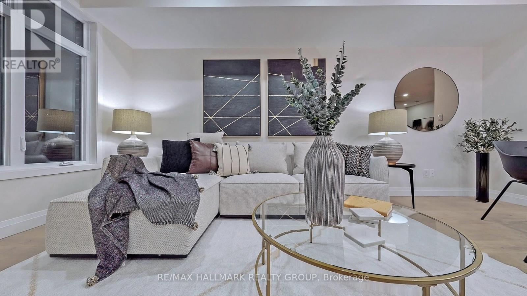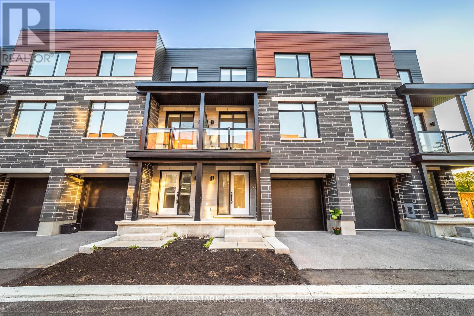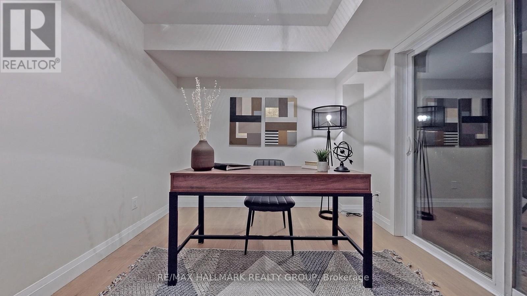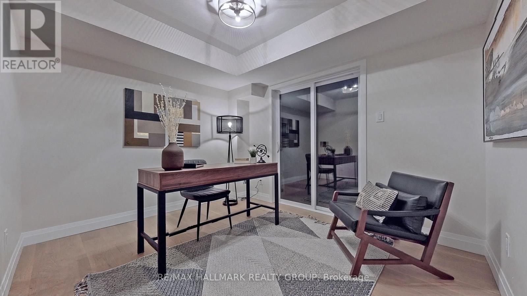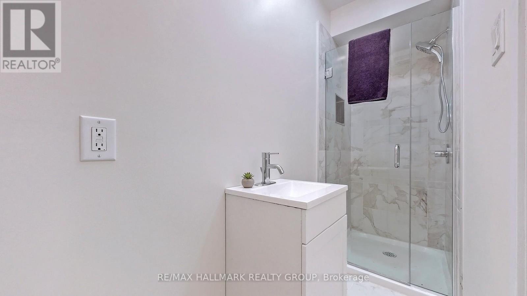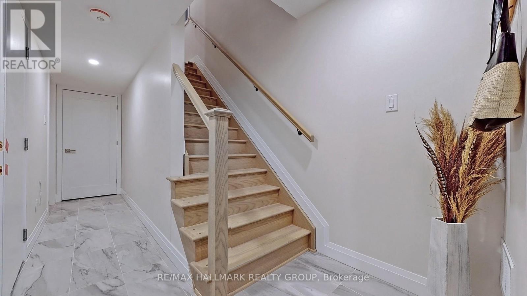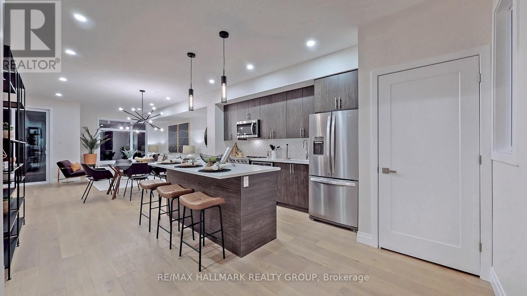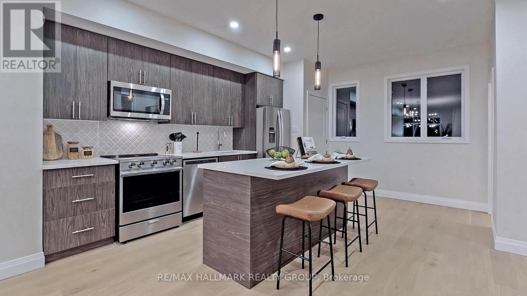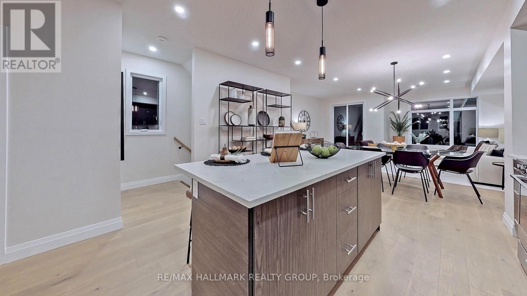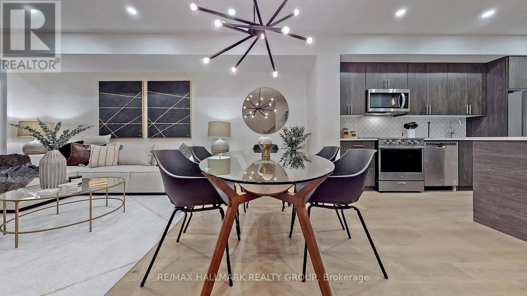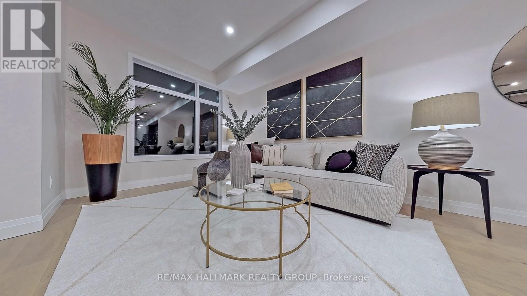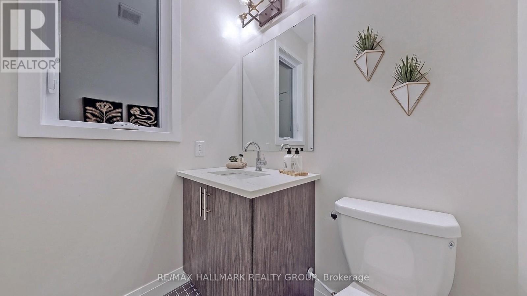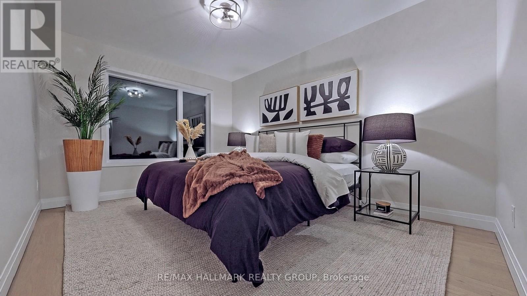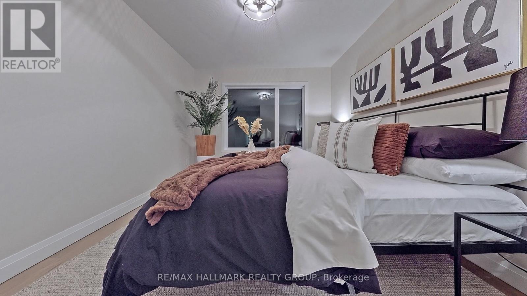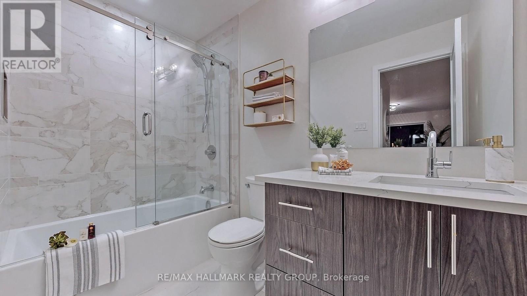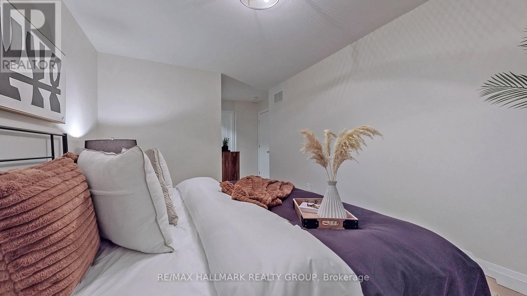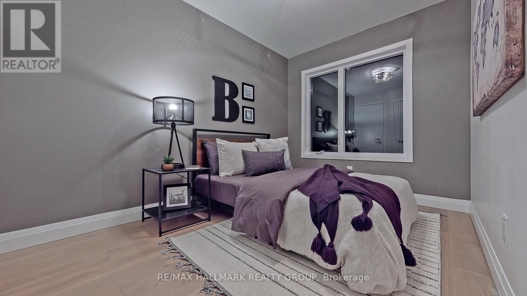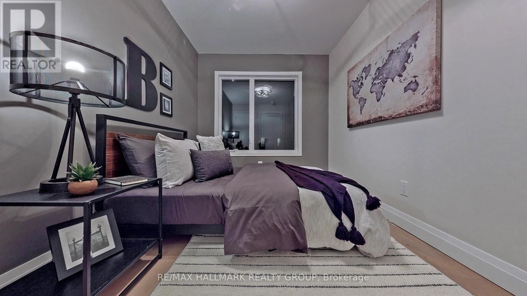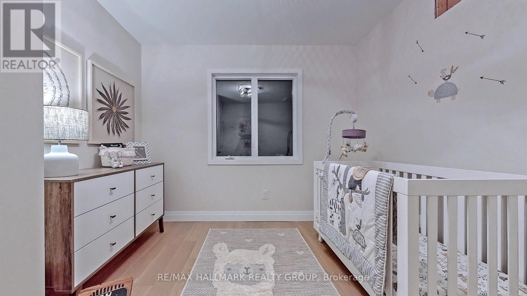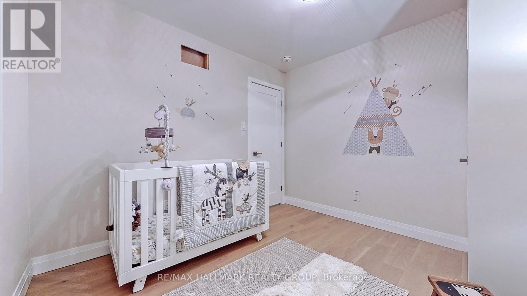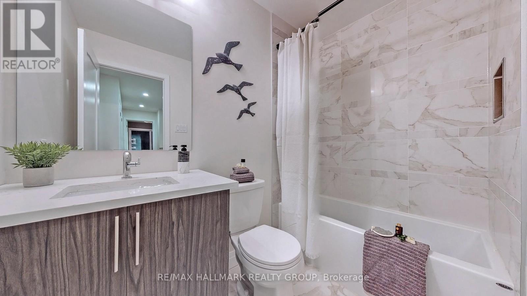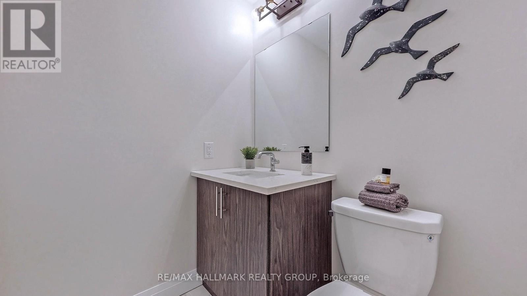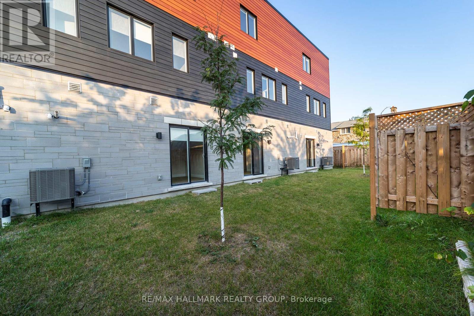4 Bedroom
4 Bathroom
1,500 - 2,000 ft2
Central Air Conditioning
Forced Air
$619,900Maintenance, Parcel of Tied Land
$200 Monthly
This 4-bedroom, 3.5-bathroom freehold townhome offers 1,874 sq. ft. of well-planned, low-maintenance living in a desirable central community. Currently leased for $2,750/month to quality tenants, this home provides reliable income from day one and with no rent control due to its age, it offers long-term financial flexibility for investors. The main level features an open-concept kitchen, dining and living space with premium finishes, a large island and a private balcony perfect for relaxing or entertaining. Upstairs, the spacious primary suite includes a walk-in closet and ensuite bath, while two additional bedrooms share a full bathroom. The ground floor bedroom includes its own ensuite bath and walkout to the yard, making it an ideal flex space for guest stays, a home office, or gym. With no carpet, smooth ceilings, and a grassed backyard, this home is designed for simplicity and comfort. Steps to Farm Boy, T&T Grocery, Starbucks and transit, this location is in high demand with both owners and tenants. Whether you're looking for a turnkey income property or a stylish low-maintenance home, 815 Star Private delivers exceptional value. Book your private tour today. (id:43934)
Property Details
|
MLS® Number
|
X12330550 |
|
Property Type
|
Single Family |
|
Community Name
|
9002 - Kanata - Katimavik |
|
Amenities Near By
|
Golf Nearby, Public Transit |
|
Equipment Type
|
Water Heater |
|
Features
|
Flat Site, Carpet Free |
|
Parking Space Total
|
2 |
|
Rental Equipment Type
|
Water Heater |
Building
|
Bathroom Total
|
4 |
|
Bedrooms Above Ground
|
4 |
|
Bedrooms Total
|
4 |
|
Age
|
0 To 5 Years |
|
Appliances
|
Garage Door Opener Remote(s), Water Heater - Tankless, Water Meter, All, Blinds |
|
Basement Type
|
None |
|
Construction Style Attachment
|
Attached |
|
Cooling Type
|
Central Air Conditioning |
|
Exterior Finish
|
Brick |
|
Flooring Type
|
Hardwood |
|
Foundation Type
|
Concrete |
|
Half Bath Total
|
1 |
|
Heating Fuel
|
Natural Gas |
|
Heating Type
|
Forced Air |
|
Stories Total
|
3 |
|
Size Interior
|
1,500 - 2,000 Ft2 |
|
Type
|
Row / Townhouse |
|
Utility Water
|
Municipal Water |
Parking
|
Attached Garage
|
|
|
Garage
|
|
|
Inside Entry
|
|
Land
|
Acreage
|
No |
|
Land Amenities
|
Golf Nearby, Public Transit |
|
Sewer
|
Sanitary Sewer |
|
Size Depth
|
73 Ft |
|
Size Frontage
|
19 Ft ,7 In |
|
Size Irregular
|
19.6 X 73 Ft |
|
Size Total Text
|
19.6 X 73 Ft |
|
Zoning Description
|
Residential |
Rooms
| Level |
Type |
Length |
Width |
Dimensions |
|
Second Level |
Kitchen |
5.48 m |
5.46 m |
5.48 m x 5.46 m |
|
Second Level |
Living Room |
5.68 m |
5.63 m |
5.68 m x 5.63 m |
|
Third Level |
Bathroom |
2.64 m |
1.49 m |
2.64 m x 1.49 m |
|
Third Level |
Bedroom |
3.09 m |
4.16 m |
3.09 m x 4.16 m |
|
Third Level |
Bedroom |
2.43 m |
3.4 m |
2.43 m x 3.4 m |
|
Third Level |
Bedroom |
3.04 m |
2.99 m |
3.04 m x 2.99 m |
|
Third Level |
Bathroom |
2.41 m |
1.52 m |
2.41 m x 1.52 m |
|
Main Level |
Foyer |
2.15 m |
8.17 m |
2.15 m x 8.17 m |
|
Main Level |
Bedroom |
3.4 m |
2.89 m |
3.4 m x 2.89 m |
|
Main Level |
Bathroom |
3.27 m |
0.88 m |
3.27 m x 0.88 m |
Utilities
|
Cable
|
Installed |
|
Electricity
|
Installed |
|
Sewer
|
Installed |
https://www.realtor.ca/real-estate/28703027/815-star-private-ottawa-9002-kanata-katimavik

