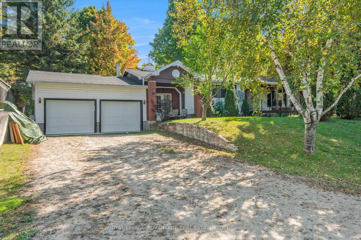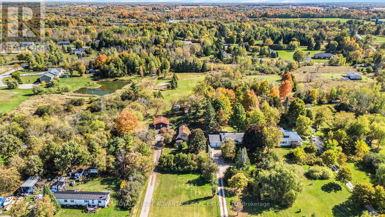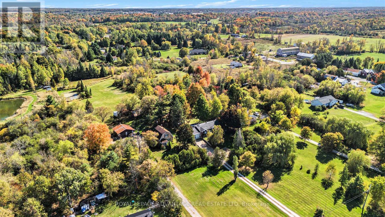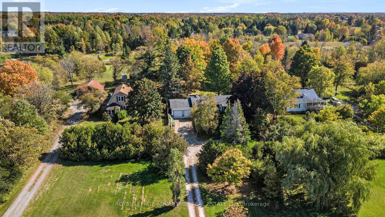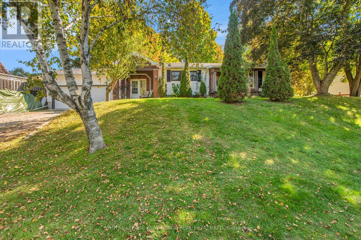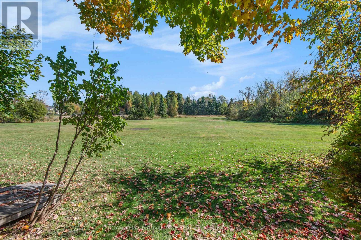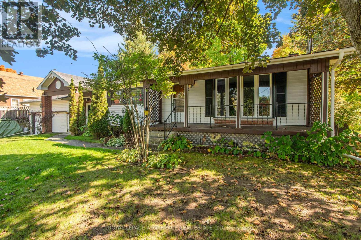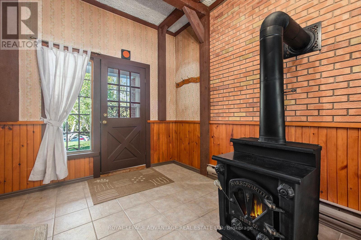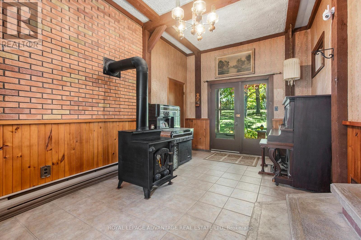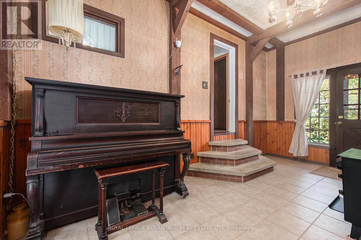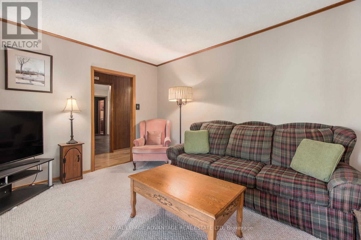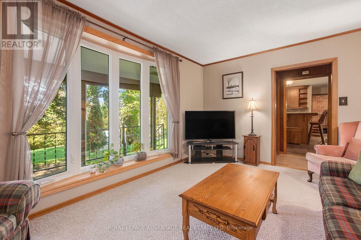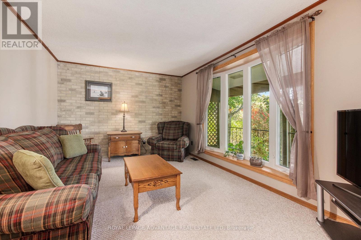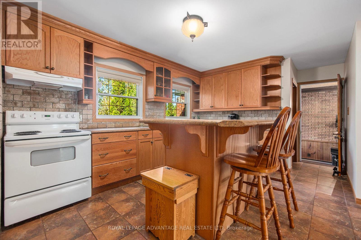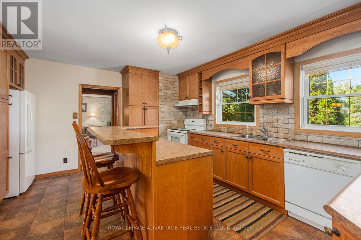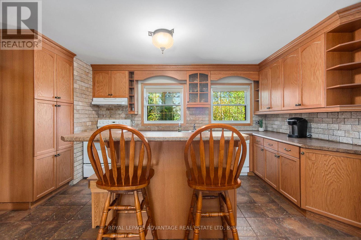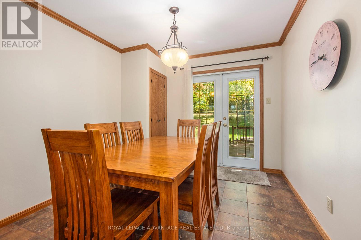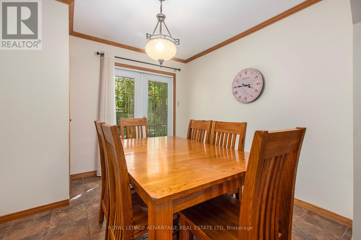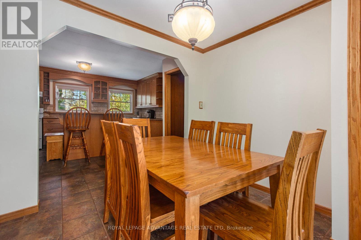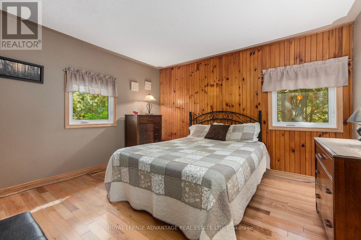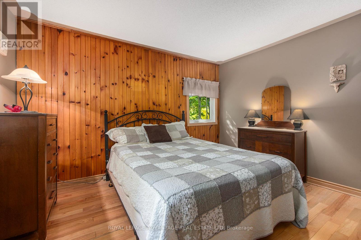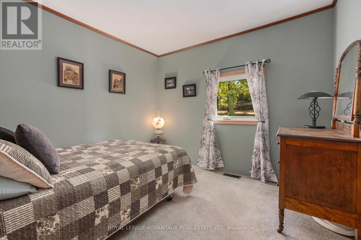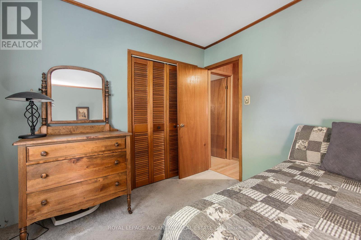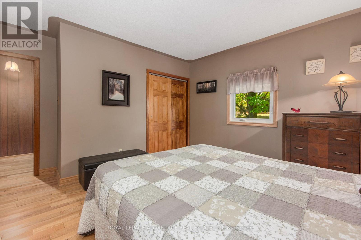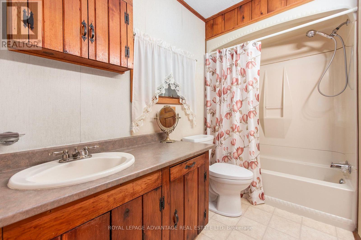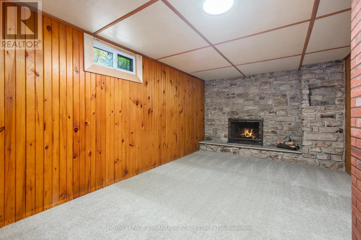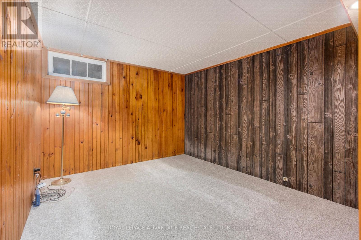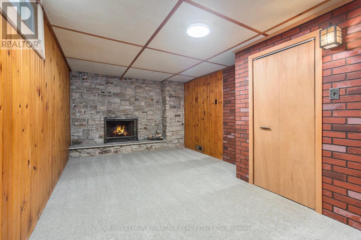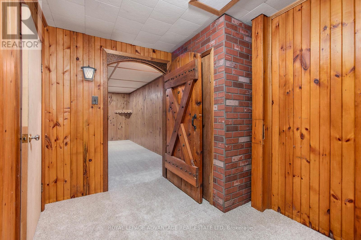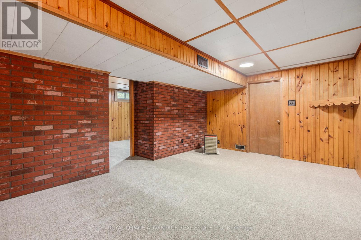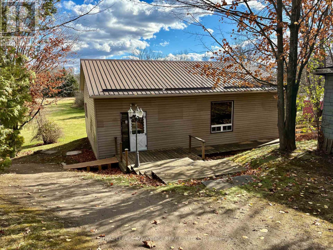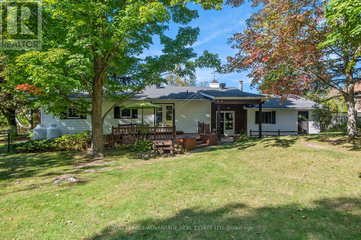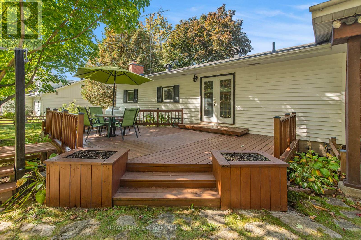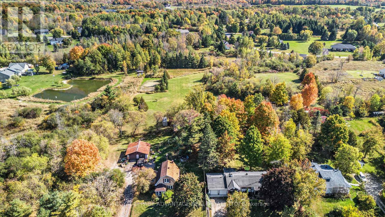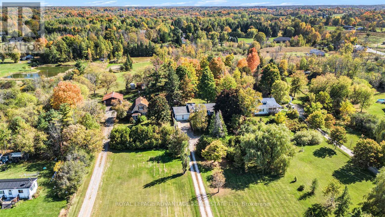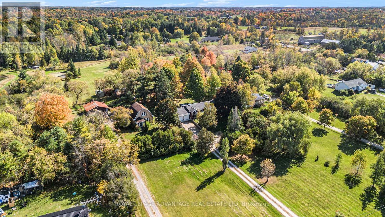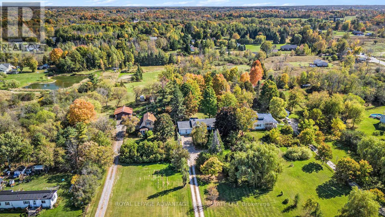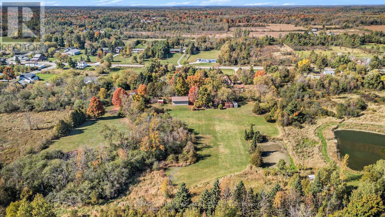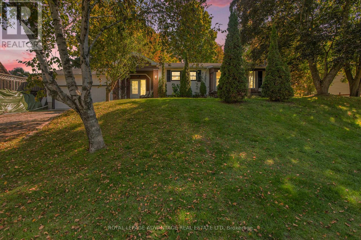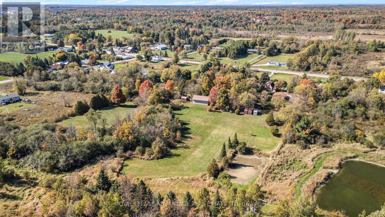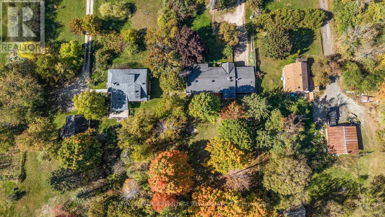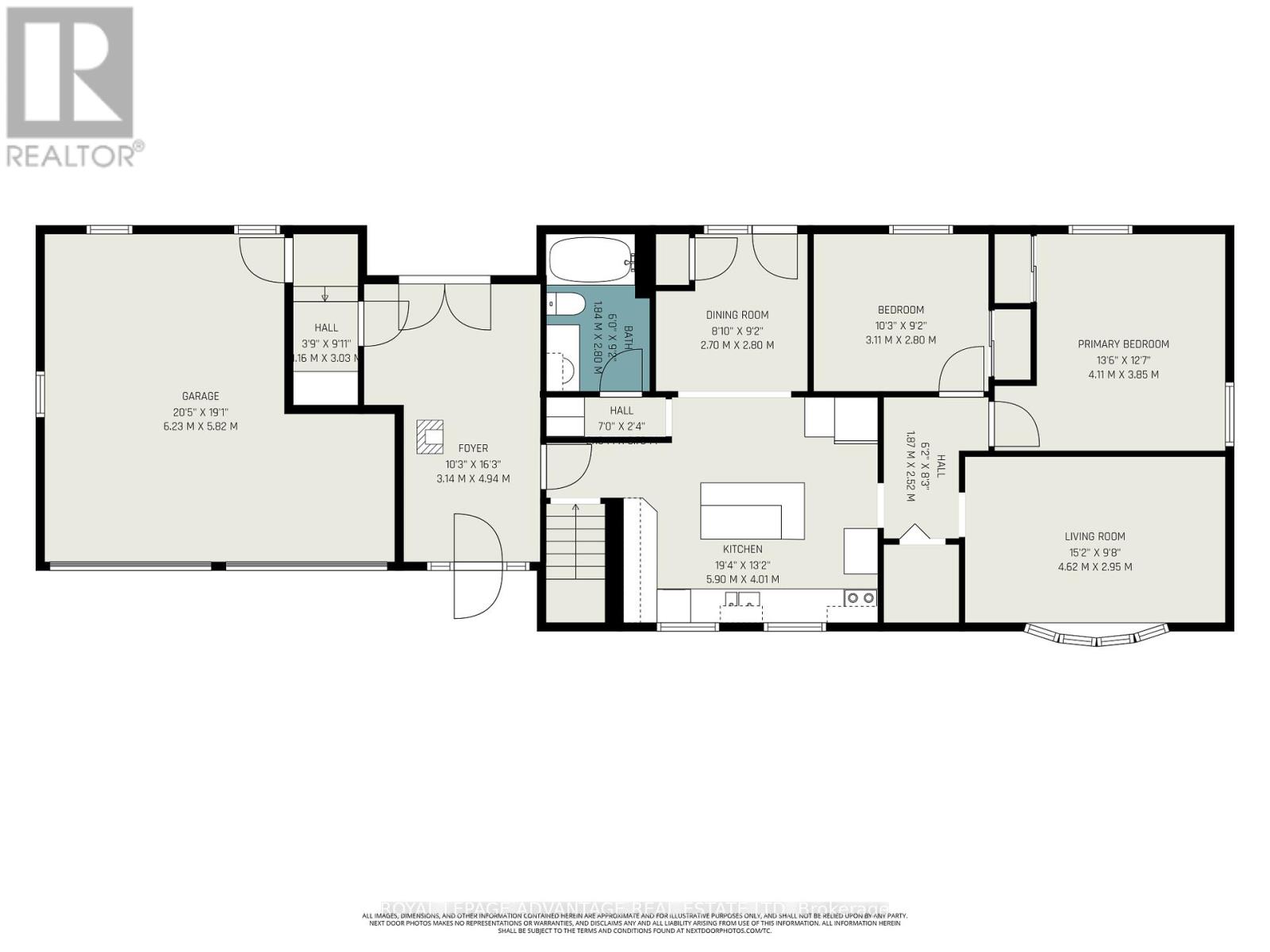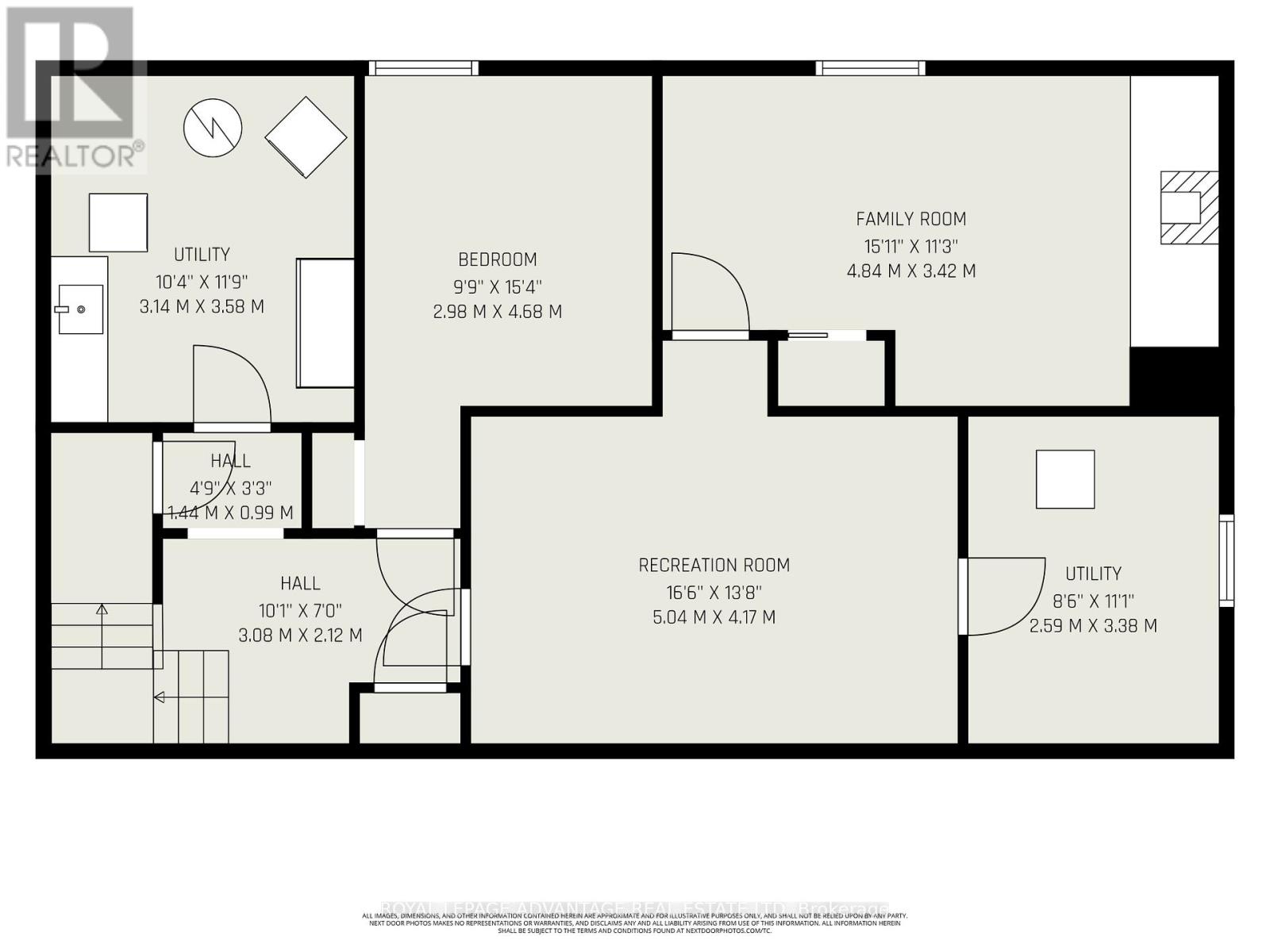3 Bedroom
1 Bathroom
700 - 1,100 ft2
Bungalow
Fireplace
Central Air Conditioning
Forced Air
Acreage
$679,900
Charming Country Home on 5 Acres! Discover the perfect blend of country charm and convenience with this beautifully maintained bungalow, nestled on approximately 5 acres of scenic land. The stunning back lot features a picturesque landscape with a small pond perfect for skating in the winter with the family or just sitting back and relaxing. Step inside to a welcoming foyer highlighted by a cozy wood stove, offering access to both the attached double-car garage and the backyard. The main floor features a bright and inviting living room, an updated kitchen with island, and a separate dining area. You will find two comfortable bedrooms and a full four-piece bathroom completing this level.The lower level extends your living space with a spacious family room, recreation area, and a third bedroom ideal for guests or a home office. Efficient propane heating and central air conditioning ensure year-round comfort.Outside, the detached shop/garage adds even more versatility perfect for a workshop, hobby space, or extra storage. Located just minutes from Perth in the charming hamlet of Glen Tay and close to the Tay River, this property offers peace, privacy, and a true sense of home. Welcome home to your country retreat! (id:43934)
Property Details
|
MLS® Number
|
X12447098 |
|
Property Type
|
Single Family |
|
Community Name
|
905 - Bathurst/Burgess & Sherbrooke (South Sherbrooke) Twp |
|
Equipment Type
|
Propane Tank, Water Heater |
|
Parking Space Total
|
10 |
|
Rental Equipment Type
|
Propane Tank, Water Heater |
Building
|
Bathroom Total
|
1 |
|
Bedrooms Above Ground
|
3 |
|
Bedrooms Total
|
3 |
|
Amenities
|
Fireplace(s) |
|
Appliances
|
Dishwasher, Dryer, Stove, Washer, Window Coverings, Refrigerator |
|
Architectural Style
|
Bungalow |
|
Basement Development
|
Finished |
|
Basement Type
|
Full (finished) |
|
Construction Style Attachment
|
Detached |
|
Cooling Type
|
Central Air Conditioning |
|
Exterior Finish
|
Brick Facing, Vinyl Siding |
|
Fireplace Present
|
Yes |
|
Fireplace Type
|
Woodstove |
|
Foundation Type
|
Block |
|
Heating Fuel
|
Propane |
|
Heating Type
|
Forced Air |
|
Stories Total
|
1 |
|
Size Interior
|
700 - 1,100 Ft2 |
|
Type
|
House |
Parking
Land
|
Acreage
|
Yes |
|
Sewer
|
Septic System |
|
Size Depth
|
406 Ft ,1 In |
|
Size Frontage
|
100 Ft |
|
Size Irregular
|
100 X 406.1 Ft |
|
Size Total Text
|
100 X 406.1 Ft|5 - 9.99 Acres |
|
Zoning Description
|
Residential |
Rooms
| Level |
Type |
Length |
Width |
Dimensions |
|
Lower Level |
Utility Room |
3.14 m |
3.58 m |
3.14 m x 3.58 m |
|
Lower Level |
Laundry Room |
3.14 m |
3.58 m |
3.14 m x 3.58 m |
|
Lower Level |
Recreational, Games Room |
5.04 m |
4.17 m |
5.04 m x 4.17 m |
|
Lower Level |
Family Room |
4.84 m |
3.42 m |
4.84 m x 3.42 m |
|
Lower Level |
Bedroom |
2.89 m |
4.68 m |
2.89 m x 4.68 m |
|
Main Level |
Foyer |
3.14 m |
4.94 m |
3.14 m x 4.94 m |
|
Main Level |
Kitchen |
5.9 m |
4.01 m |
5.9 m x 4.01 m |
|
Main Level |
Dining Room |
2.7 m |
2.8 m |
2.7 m x 2.8 m |
|
Main Level |
Living Room |
4.62 m |
2.95 m |
4.62 m x 2.95 m |
|
Main Level |
Primary Bedroom |
4.11 m |
3.85 m |
4.11 m x 3.85 m |
|
Main Level |
Bedroom |
3.11 m |
2.8 m |
3.11 m x 2.8 m |
|
Main Level |
Bathroom |
1.84 m |
2.8 m |
1.84 m x 2.8 m |
https://www.realtor.ca/real-estate/28956203/815-christie-lake-road-tay-valley-905-bathurstburgess-sherbrooke-south-sherbrooke-twp

