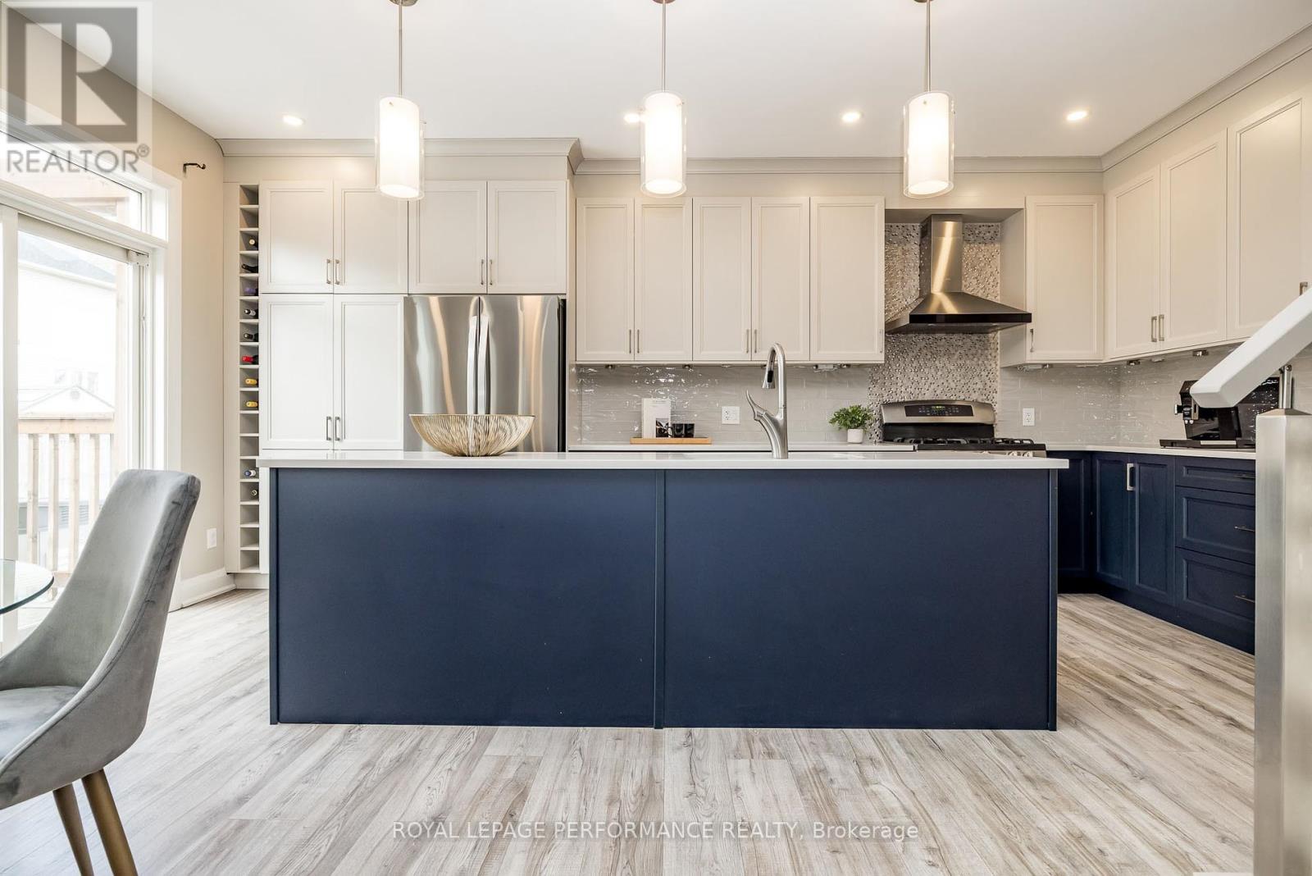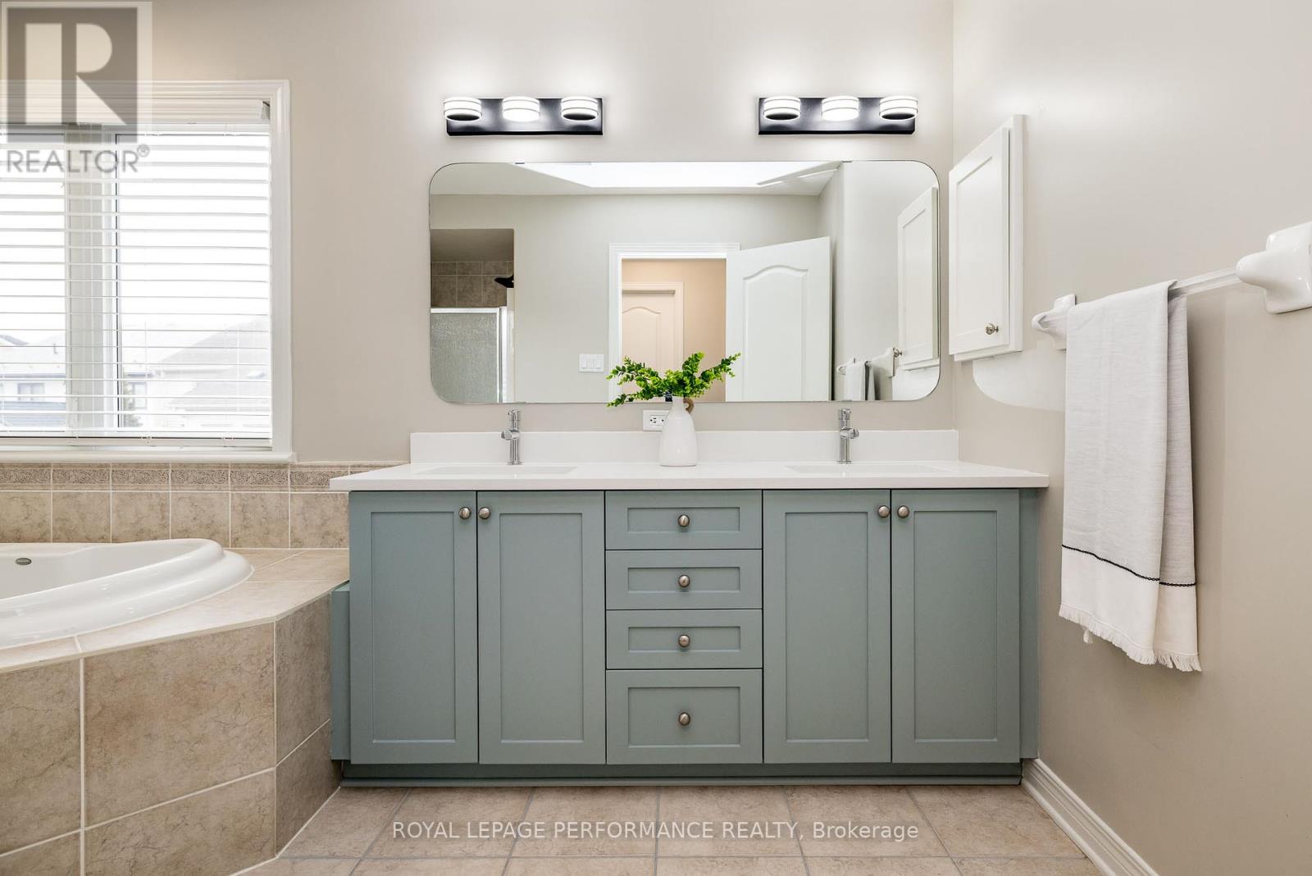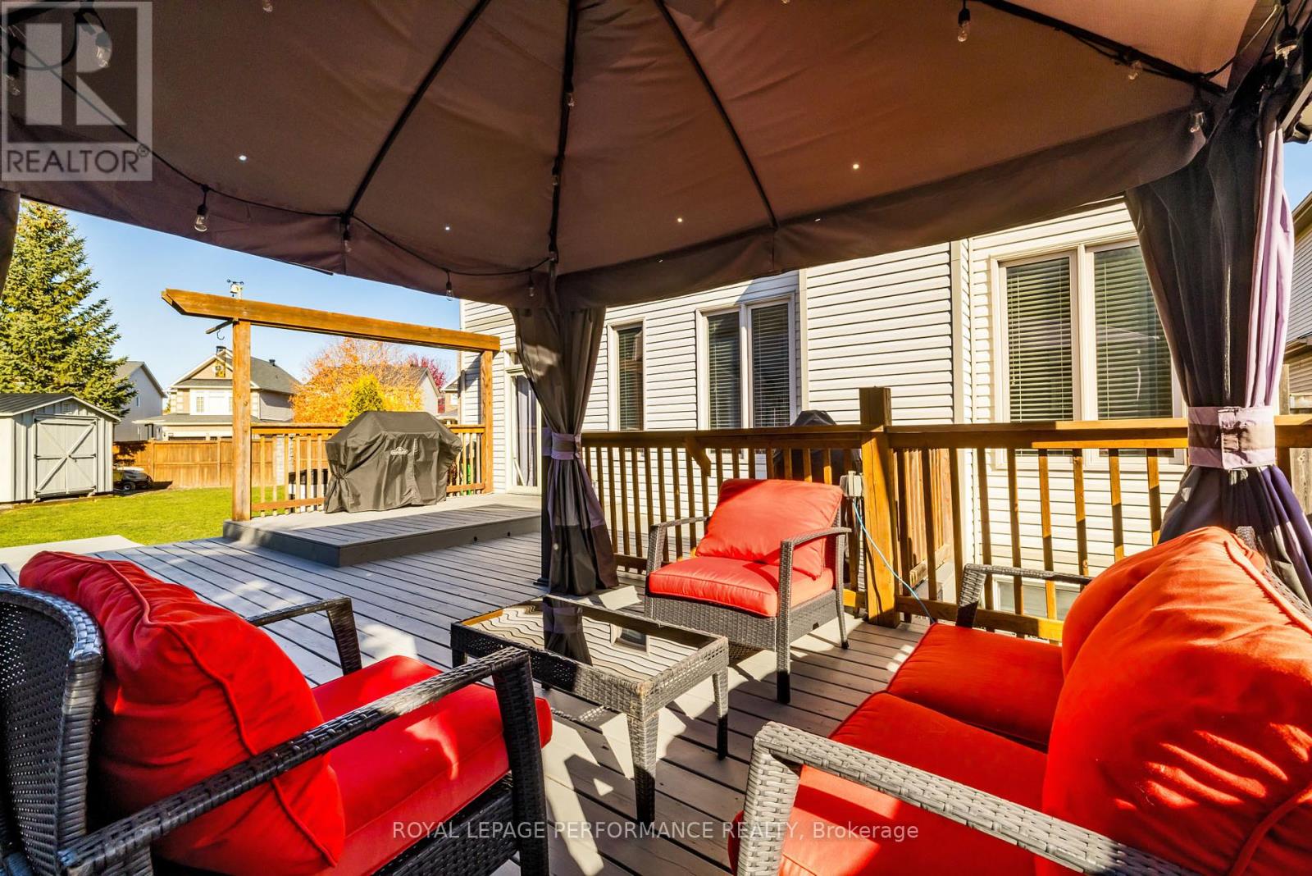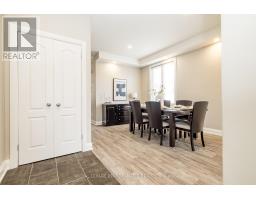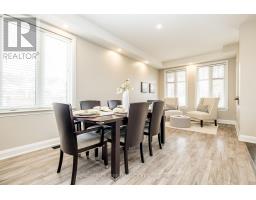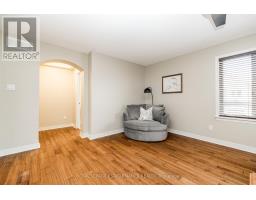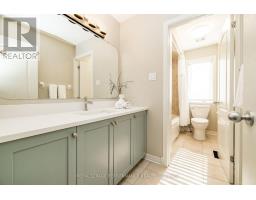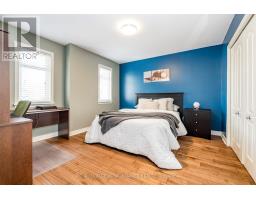5 Bedroom
3 Bathroom
2,000 - 2,500 ft2
Fireplace
Central Air Conditioning, Air Exchanger
Forced Air
$974,900
This beautifully updated 4+1 bedroom family home is nestled on a quiet street in the desirable community of Riverside South. Offering a large pool-sized fenced lot, this property provides heaps of outdoor space for family fun and relaxation. Step inside to the discover a large entryway open to the living/dining areas with large windows providing natural light throughout. The heart of the home is the custom Laurysen kitchen (2023) featuring sleek quartz countertops, under-cabinet lighting, stainless appliances and a gorgeous backsplash. Cozy up in front of the fireplace in the family room off the kitchen overlooking the deck and backyard. Upstairs, all of the bedrooms are generously sized, offering plenty of space for everyone. The spacious primary bedroom offers a large walk-in closet and a 5-piece ensuite that includes a double vanity w/quartz countertops, a separate shower and a soaker tub. The finished basement recreation room provides extra space for entertaining, relaxing, gaming or setting up a play area. The home has been freshly painted and the lighting has been updated which beautifully contributes to the bright and modern atmosphere. The entire home is carpet-free and equipped with a three-stage whole home HEPA UVB air purification and filtration system, ensuring optimal air quality for your family. Outside, the 28x21 deck is ideal for BBQs, outdoor dining, or simply relaxing, while the 10x12 custom shed provides additional storage space for all your outdoor equipment and toys. The convenient main level laundry/mudroom makes daily chores a breeze. With a double garage and a 6-vehicle laneway, parking is never an issue. The Generlink connection ensures peace of mind during power outages should you wish to connect a generator. The new roof shingles (2024) provide an additional layer of security for years to come. This home combines modern updates, spacious living and a fantastic location in Riverside South! (id:43934)
Property Details
|
MLS® Number
|
X12047039 |
|
Property Type
|
Single Family |
|
Community Name
|
2602 - Riverside South/Gloucester Glen |
|
Features
|
Irregular Lot Size, Carpet Free |
|
Parking Space Total
|
8 |
|
Structure
|
Deck, Shed |
Building
|
Bathroom Total
|
3 |
|
Bedrooms Above Ground
|
4 |
|
Bedrooms Below Ground
|
1 |
|
Bedrooms Total
|
5 |
|
Amenities
|
Fireplace(s) |
|
Appliances
|
Central Vacuum, Dishwasher, Dryer, Garage Door Opener, Stove, Washer, Window Coverings, Refrigerator |
|
Basement Development
|
Finished |
|
Basement Type
|
Full (finished) |
|
Construction Style Attachment
|
Detached |
|
Cooling Type
|
Central Air Conditioning, Air Exchanger |
|
Exterior Finish
|
Brick, Vinyl Siding |
|
Fireplace Present
|
Yes |
|
Fireplace Total
|
1 |
|
Foundation Type
|
Poured Concrete |
|
Half Bath Total
|
1 |
|
Heating Fuel
|
Natural Gas |
|
Heating Type
|
Forced Air |
|
Stories Total
|
2 |
|
Size Interior
|
2,000 - 2,500 Ft2 |
|
Type
|
House |
|
Utility Water
|
Municipal Water |
Parking
|
Attached Garage
|
|
|
Garage
|
|
|
Inside Entry
|
|
Land
|
Acreage
|
No |
|
Fence Type
|
Fully Fenced, Fenced Yard |
|
Sewer
|
Sanitary Sewer |
|
Size Depth
|
105 Ft |
|
Size Frontage
|
21 Ft ,7 In |
|
Size Irregular
|
21.6 X 105 Ft |
|
Size Total Text
|
21.6 X 105 Ft |
Rooms
| Level |
Type |
Length |
Width |
Dimensions |
|
Second Level |
Primary Bedroom |
5.51 m |
3.89 m |
5.51 m x 3.89 m |
|
Second Level |
Bedroom 2 |
4.34 m |
3.02 m |
4.34 m x 3.02 m |
|
Second Level |
Bedroom 3 |
3.78 m |
3.58 m |
3.78 m x 3.58 m |
|
Second Level |
Bedroom 4 |
3.38 m |
3.02 m |
3.38 m x 3.02 m |
|
Second Level |
Sitting Room |
3.1 m |
2.21 m |
3.1 m x 2.21 m |
|
Basement |
Bedroom |
5.46 m |
2.46 m |
5.46 m x 2.46 m |
|
Basement |
Other |
3.15 m |
2.41 m |
3.15 m x 2.41 m |
|
Basement |
Recreational, Games Room |
6.88 m |
3.2 m |
6.88 m x 3.2 m |
|
Main Level |
Living Room |
3.12 m |
3.05 m |
3.12 m x 3.05 m |
|
Main Level |
Mud Room |
2.82 m |
1.98 m |
2.82 m x 1.98 m |
|
Main Level |
Dining Room |
3.35 m |
3.05 m |
3.35 m x 3.05 m |
|
Main Level |
Kitchen |
6.1 m |
2.44 m |
6.1 m x 2.44 m |
|
Main Level |
Family Room |
5.18 m |
3.63 m |
5.18 m x 3.63 m |
Utilities
|
Cable
|
Installed |
|
Sewer
|
Installed |
https://www.realtor.ca/real-estate/28086663/814-feather-moss-way-ottawa-2602-riverside-southgloucester-glen








