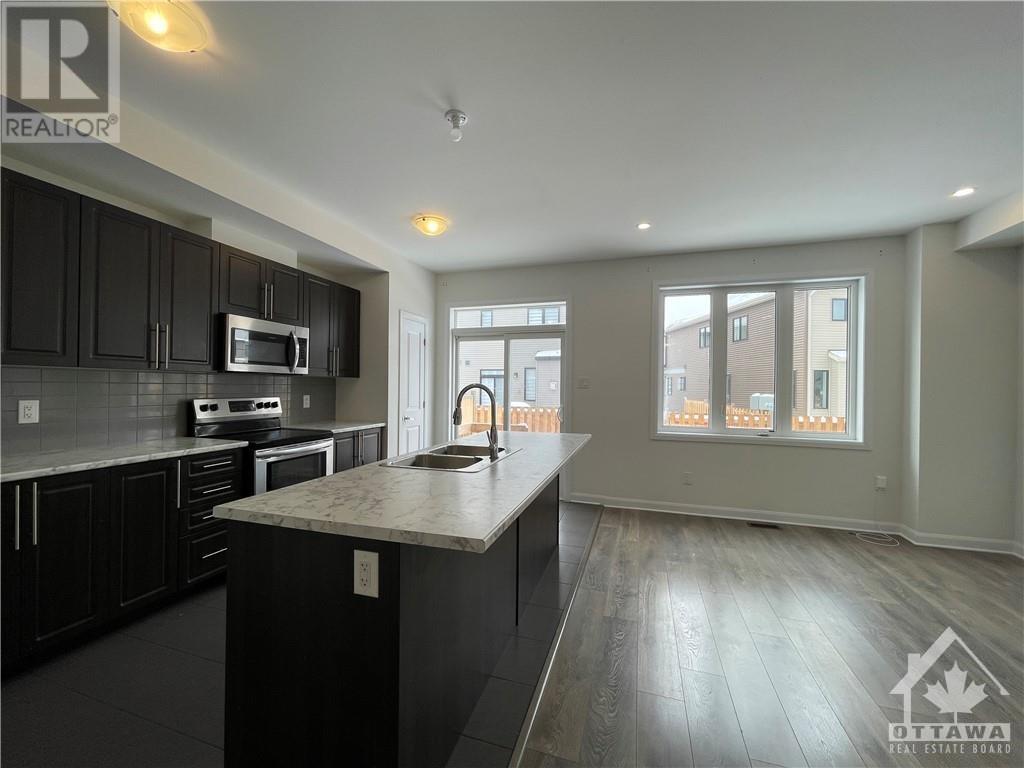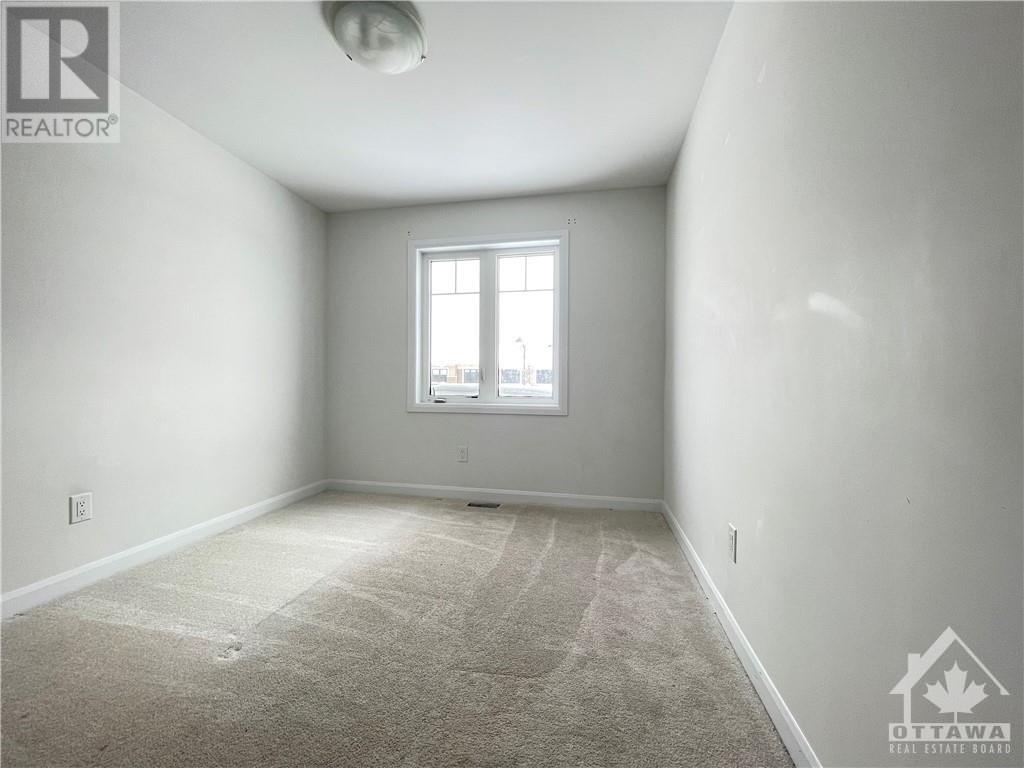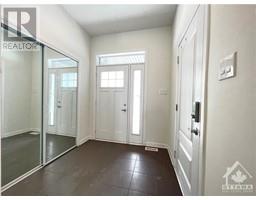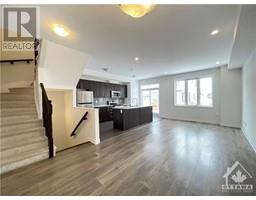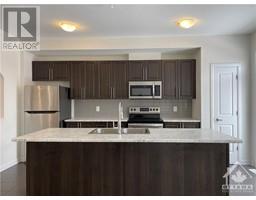814 Dynasty Street Ottawa, Ontario K4A 4T7
$2,700 Monthly
An end-unit townhome with 3 bedrooms and 4 bathrooms that features plenty of natural light and upgraded finishes. A bright and spacious open concept main floor is perfect for entertaining guests and cooking your favorite meals. Large island in the kitchen and spacious living area make this a great place to entertain. You will find the master bedroom upstairs, which has an ensuite bathroom and a walk-in closet. The laundry room is also located here. There are two other generously sized bedrooms that are comfortable and spacious. There is a large family room and 2pc BATH in the finished basement that could be used as a bedroom or as storage. Walking trails, schools, parks, and shopping are close by. (id:43934)
Property Details
| MLS® Number | 1415348 |
| Property Type | Single Family |
| Neigbourhood | Avalon |
| AmenitiesNearBy | Public Transit, Recreation Nearby, Shopping |
| Features | Automatic Garage Door Opener |
| ParkingSpaceTotal | 3 |
Building
| BathroomTotal | 4 |
| BedroomsAboveGround | 3 |
| BedroomsTotal | 3 |
| Amenities | Laundry - In Suite |
| Appliances | Refrigerator, Dishwasher, Dryer, Stove, Washer |
| BasementDevelopment | Finished |
| BasementType | Full (finished) |
| ConstructedDate | 2021 |
| CoolingType | Central Air Conditioning, Air Exchanger |
| ExteriorFinish | Brick, Vinyl |
| FlooringType | Wall-to-wall Carpet, Laminate, Tile |
| HalfBathTotal | 2 |
| HeatingFuel | Natural Gas |
| HeatingType | Forced Air |
| StoriesTotal | 2 |
| Type | Row / Townhouse |
| UtilityWater | Municipal Water |
Parking
| Attached Garage |
Land
| Acreage | No |
| LandAmenities | Public Transit, Recreation Nearby, Shopping |
| Sewer | Municipal Sewage System |
| SizeIrregular | * Ft X * Ft |
| SizeTotalText | * Ft X * Ft |
| ZoningDescription | Residential |
Rooms
| Level | Type | Length | Width | Dimensions |
|---|---|---|---|---|
| Second Level | Primary Bedroom | 13'4" x 13'11" | ||
| Second Level | Bedroom | 10'0" x 11'1" | ||
| Second Level | Bedroom | 9'5" x 10'0" | ||
| Second Level | Laundry Room | Measurements not available | ||
| Second Level | 3pc Bathroom | Measurements not available | ||
| Second Level | 3pc Ensuite Bath | Measurements not available | ||
| Lower Level | Family Room | 19'5" x 22'6" | ||
| Lower Level | 2pc Bathroom | Measurements not available | ||
| Main Level | Foyer | Measurements not available | ||
| Main Level | Partial Bathroom | Measurements not available | ||
| Main Level | Dining Room | 10'10" x 10'0" | ||
| Main Level | Living Room | 10'10" x 14'0" | ||
| Main Level | Kitchen | 8'8" x 16'3" |
https://www.realtor.ca/real-estate/27510830/814-dynasty-street-ottawa-avalon
Interested?
Contact us for more information






