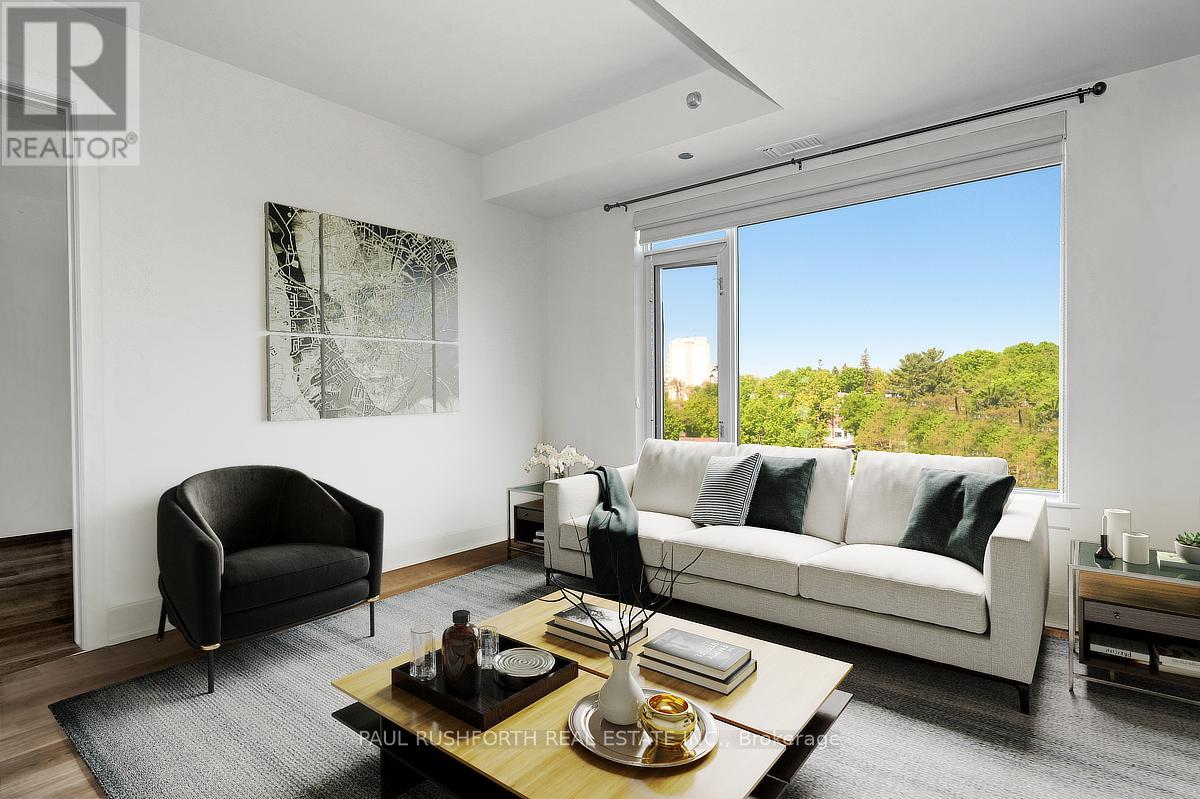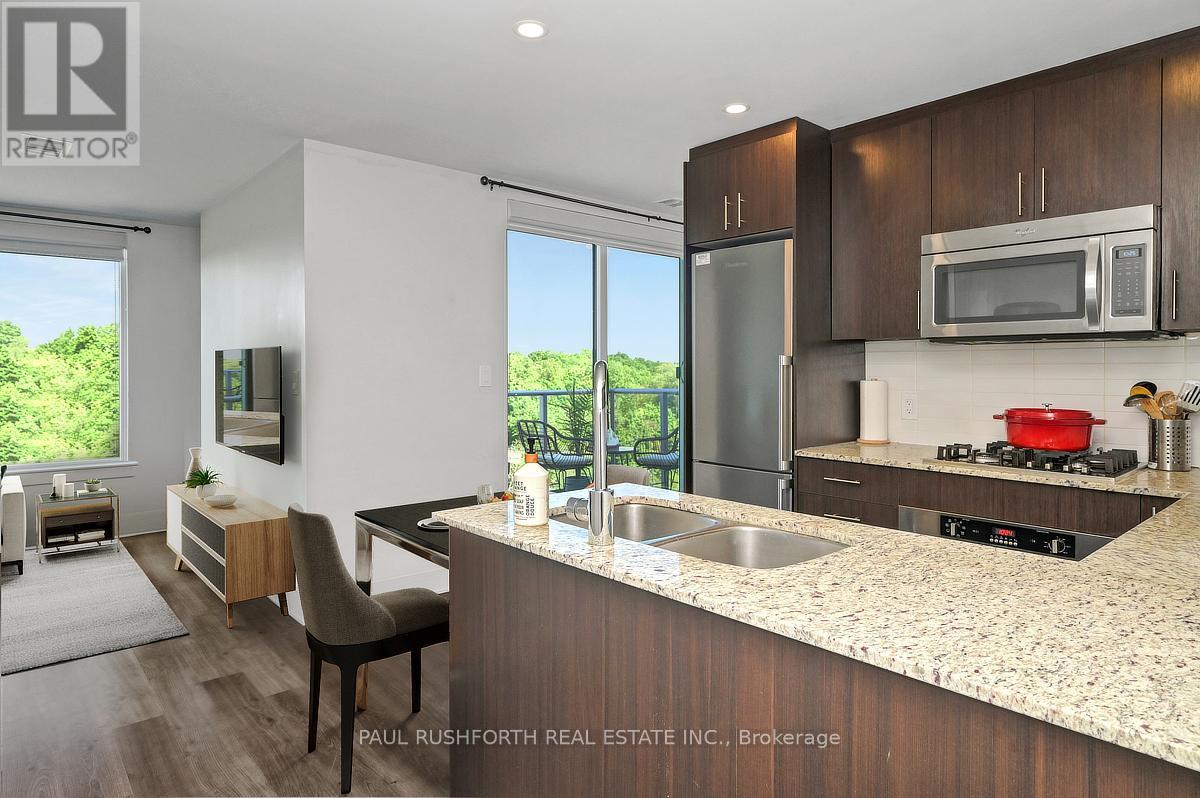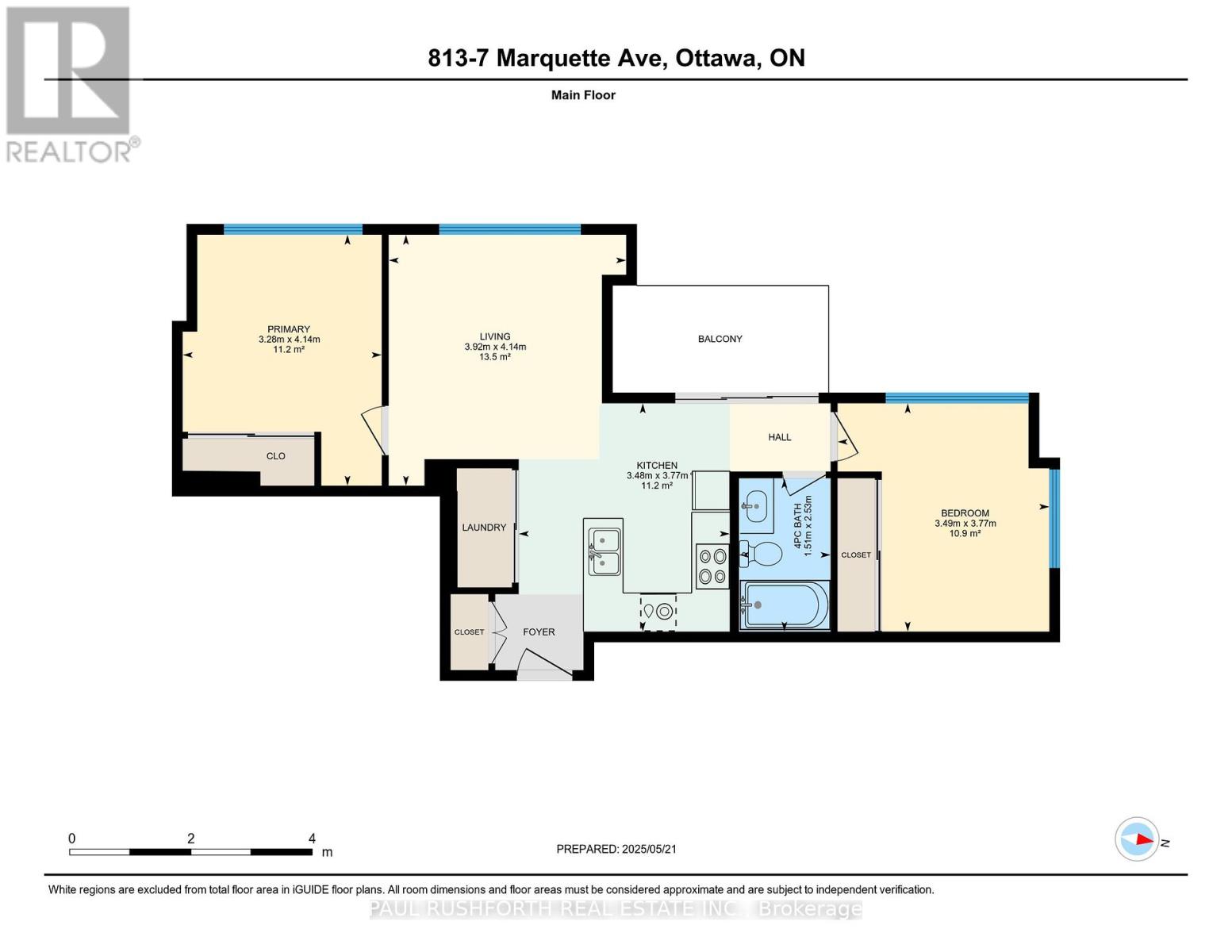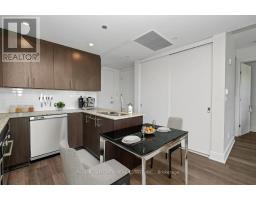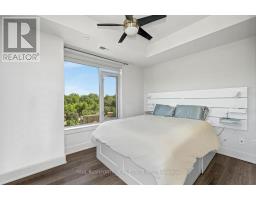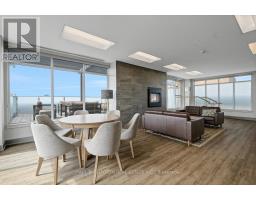813 - 7 Marquette Avenue Ottawa, Ontario K1L 8A7
$574,900Maintenance, Water, Insurance, Parking
$555.49 Monthly
Maintenance, Water, Insurance, Parking
$555.49 MonthlyChic two bedroom apartment on top level in an unbeatable location. This functional layout features a spacious kitchen with loads of cabinet space, granite counters and stainless appliances. Bedrooms are generously sized and offer ample storage and spacious living room windows offer breath taking views of Rockcliffe Park. Additional features include a natural gas cooktop, en-suite laundry, central A/C and a gas line and BBQ. The Kavanaugh has much to offer including a guest suite, party room, workshop, exercise room, roof top lounge to terrace and wireless internet throughout. This modern unit within a warm and welcoming condo community also features underground parking, a car wash station, locker and bike storage. Located in the incredible neighbourhood of Beechwood Village, an array of ammenities including shopping, restaurants, pubs, cafes along with both Ottawa and Rideau rivers are all within walking distance at your convenience. Some photos have been virtually staged. (id:43934)
Property Details
| MLS® Number | X12182232 |
| Property Type | Single Family |
| Community Name | 3402 - Vanier |
| Community Features | Pet Restrictions |
| Features | Balcony, In Suite Laundry |
| Parking Space Total | 1 |
Building
| Bathroom Total | 1 |
| Bedrooms Above Ground | 2 |
| Bedrooms Total | 2 |
| Amenities | Storage - Locker |
| Appliances | Dishwasher, Dryer, Stove, Washer, Refrigerator |
| Cooling Type | Central Air Conditioning |
| Exterior Finish | Brick |
| Heating Fuel | Natural Gas |
| Heating Type | Forced Air |
| Size Interior | 800 - 899 Ft2 |
| Type | Apartment |
Parking
| Underground | |
| Garage |
Land
| Acreage | No |
Rooms
| Level | Type | Length | Width | Dimensions |
|---|---|---|---|---|
| Main Level | Bathroom | 2.53 m | 1.51 m | 2.53 m x 1.51 m |
| Main Level | Bedroom 2 | 3.77 m | 3.49 m | 3.77 m x 3.49 m |
| Main Level | Kitchen | 3.77 m | 3.48 m | 3.77 m x 3.48 m |
| Main Level | Living Room | 4.14 m | 3.92 m | 4.14 m x 3.92 m |
| Main Level | Primary Bedroom | 4.14 m | 3.28 m | 4.14 m x 3.28 m |
https://www.realtor.ca/real-estate/28386159/813-7-marquette-avenue-ottawa-3402-vanier
Contact Us
Contact us for more information



