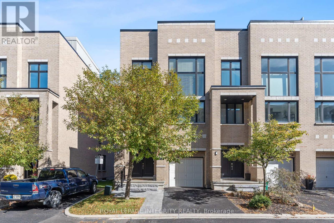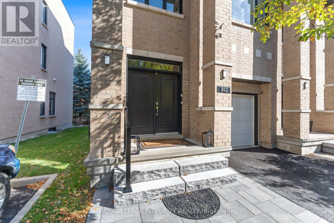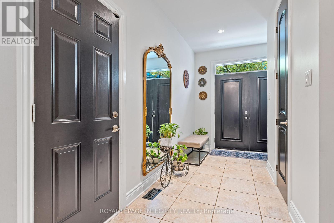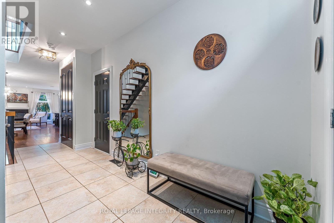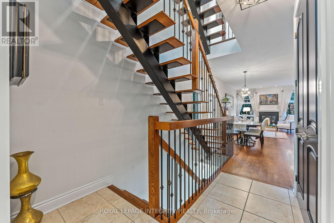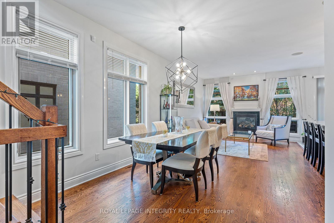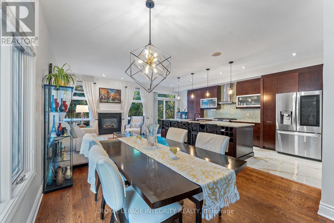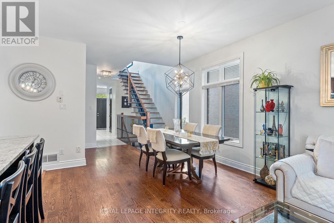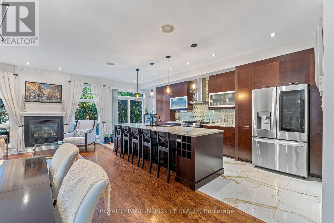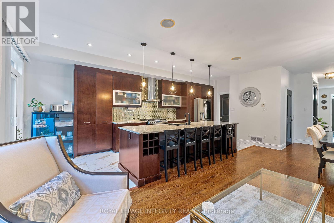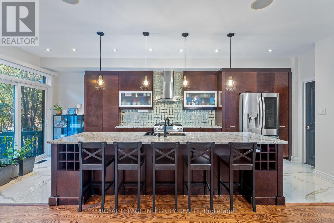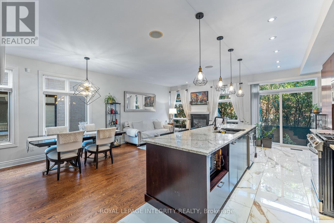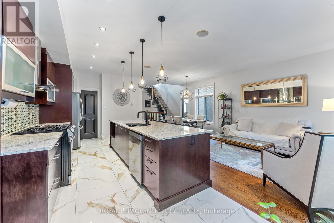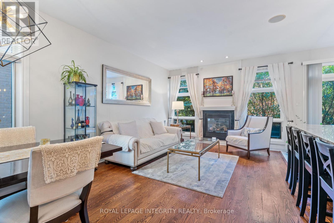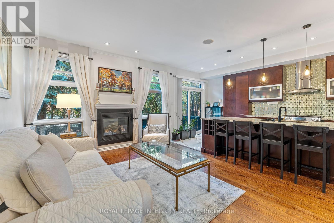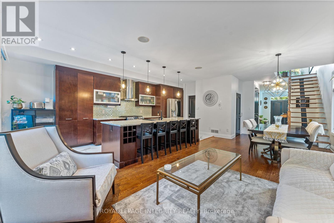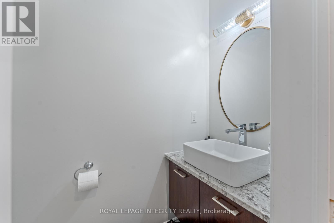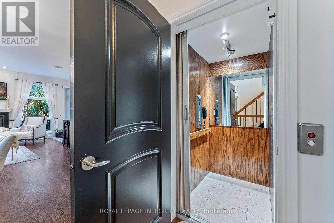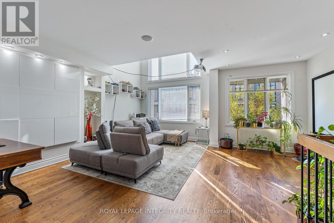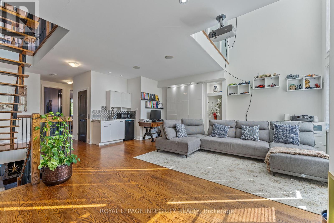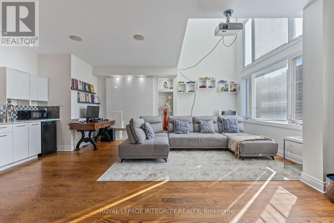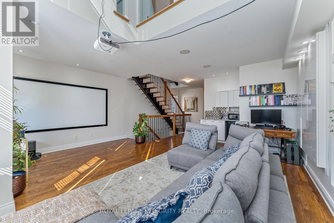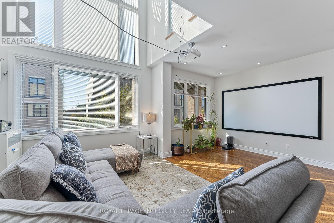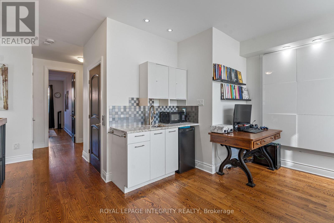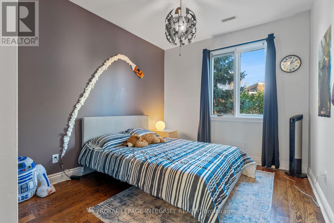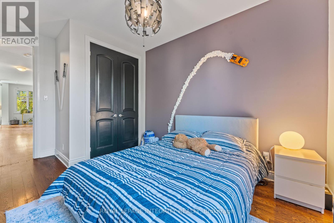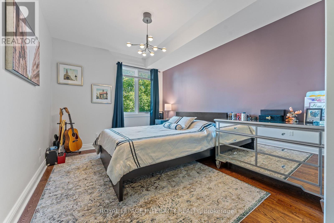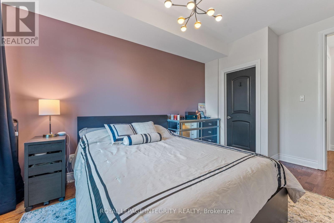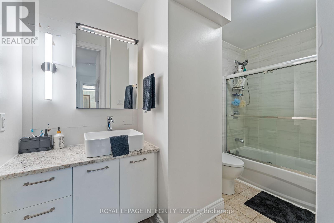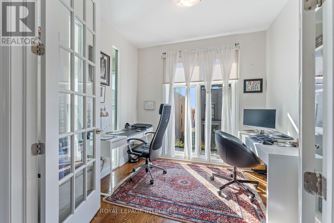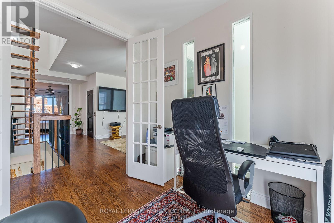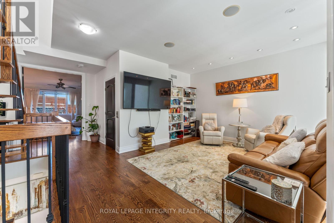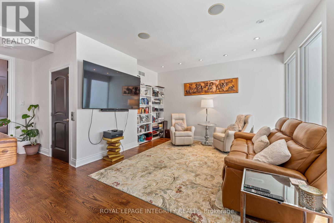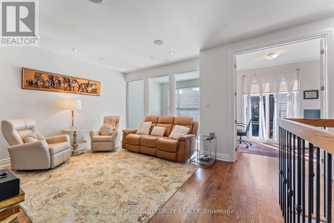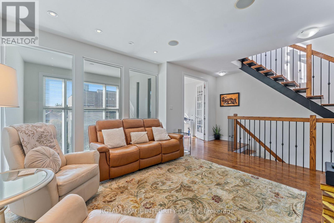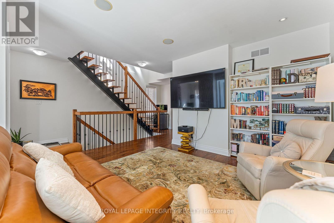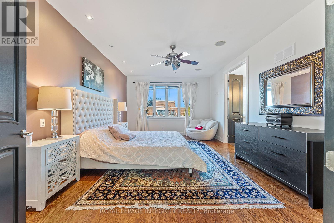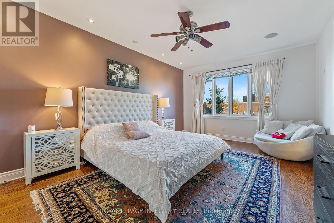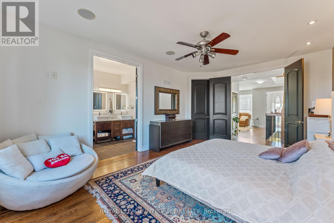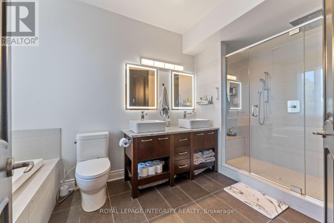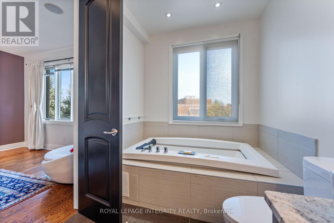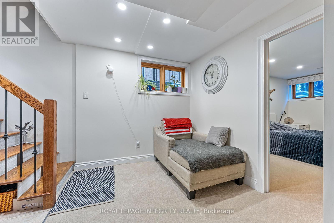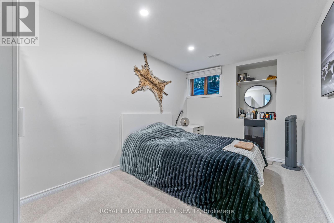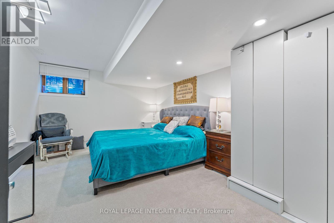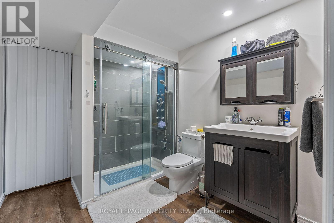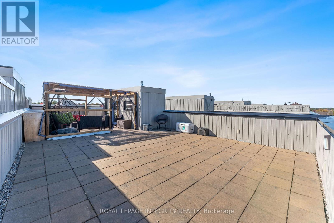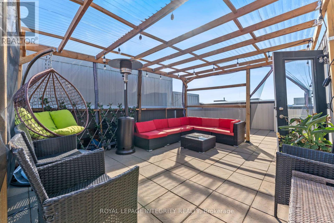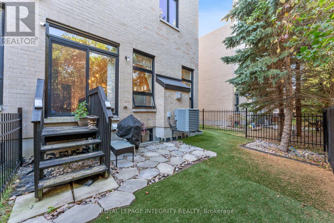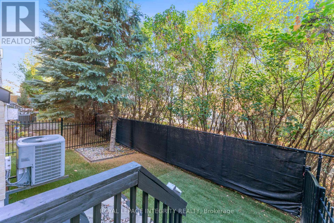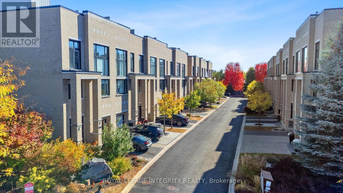5 Bedroom
4 Bathroom
3,000 - 3,500 ft2
Fireplace
Central Air Conditioning
Forced Air
$1,089,000
812 Petra Private Luxury Living in the Heart of Kanata. Welcome to 812 Petra Private, a rare and exceptional opportunity to own a luxurious residence in one of Kanata's most desirable and exclusive enclaves. This stunning, executive-style home offers nearly 4,000 square feet of exquisitely finished living space, thoughtfully designed to accommodate both elegance and functionality.With a total of 5 spacious bedrooms, this home provides the perfect blend of privacy and comfort for families of all sizes. Whether you're hosting guests or creating the ultimate work-from-home setup, there is space for every lifestyle.A standout feature is the private elevator, offering convenient access to every level of the home a true testament to thoughtful, future-ready design.At the top, discover a spectacular rooftop patio, ideal for entertaining, relaxing, or enjoying panoramic views a rare luxury in this sought-after area.Additional highlights include an open-concept gourmet kitchen and living space. High-end finishes and designer touches throughout with an abundance of natural light with oversized windows. Attached garage and ample storage spaceLocated in a quiet, upscale neighbourhood, 812 Petra Private is just minutes from top-rated schools, Kanata tech park, shopping, dining, and all the amenities that make this area so coveted.This is more than just a home its a lifestyle. Association fees are $1850.52 per year, which includes grass cutting, road and common area repairs and maintenance, snow removal. Book your private tour today and experience elevated living in Kanata. (id:43934)
Property Details
|
MLS® Number
|
X12463823 |
|
Property Type
|
Single Family |
|
Community Name
|
9007 - Kanata - Kanata Lakes/Heritage Hills |
|
Amenities Near By
|
Park, Public Transit, Schools |
|
Equipment Type
|
Water Heater |
|
Parking Space Total
|
2 |
|
Rental Equipment Type
|
Water Heater |
Building
|
Bathroom Total
|
4 |
|
Bedrooms Above Ground
|
3 |
|
Bedrooms Below Ground
|
2 |
|
Bedrooms Total
|
5 |
|
Age
|
6 To 15 Years |
|
Amenities
|
Fireplace(s) |
|
Appliances
|
Garage Door Opener Remote(s), Water Heater, Central Vacuum, Dishwasher, Dryer, Stove, Washer, Refrigerator |
|
Basement Development
|
Finished |
|
Basement Type
|
Full (finished) |
|
Construction Style Attachment
|
Attached |
|
Cooling Type
|
Central Air Conditioning |
|
Exterior Finish
|
Brick |
|
Fire Protection
|
Alarm System |
|
Fireplace Present
|
Yes |
|
Fireplace Total
|
1 |
|
Foundation Type
|
Concrete |
|
Half Bath Total
|
1 |
|
Heating Fuel
|
Natural Gas |
|
Heating Type
|
Forced Air |
|
Stories Total
|
3 |
|
Size Interior
|
3,000 - 3,500 Ft2 |
|
Type
|
Row / Townhouse |
|
Utility Water
|
Municipal Water |
Parking
Land
|
Acreage
|
No |
|
Fence Type
|
Fenced Yard |
|
Land Amenities
|
Park, Public Transit, Schools |
|
Sewer
|
Sanitary Sewer |
|
Size Depth
|
69 Ft ,8 In |
|
Size Frontage
|
7 Ft ,2 In |
|
Size Irregular
|
7.2 X 69.7 Ft |
|
Size Total Text
|
7.2 X 69.7 Ft |
Utilities
|
Cable
|
Installed |
|
Electricity
|
Installed |
|
Sewer
|
Installed |
https://www.realtor.ca/real-estate/28992587/812-petra-private-ottawa-9007-kanata-kanata-lakesheritage-hills

