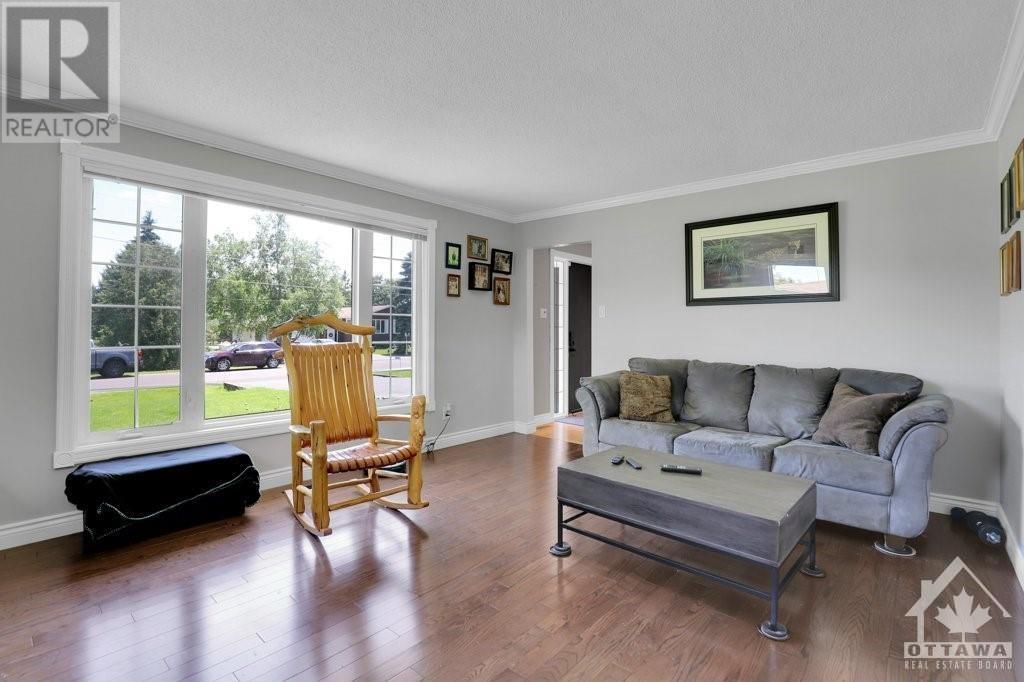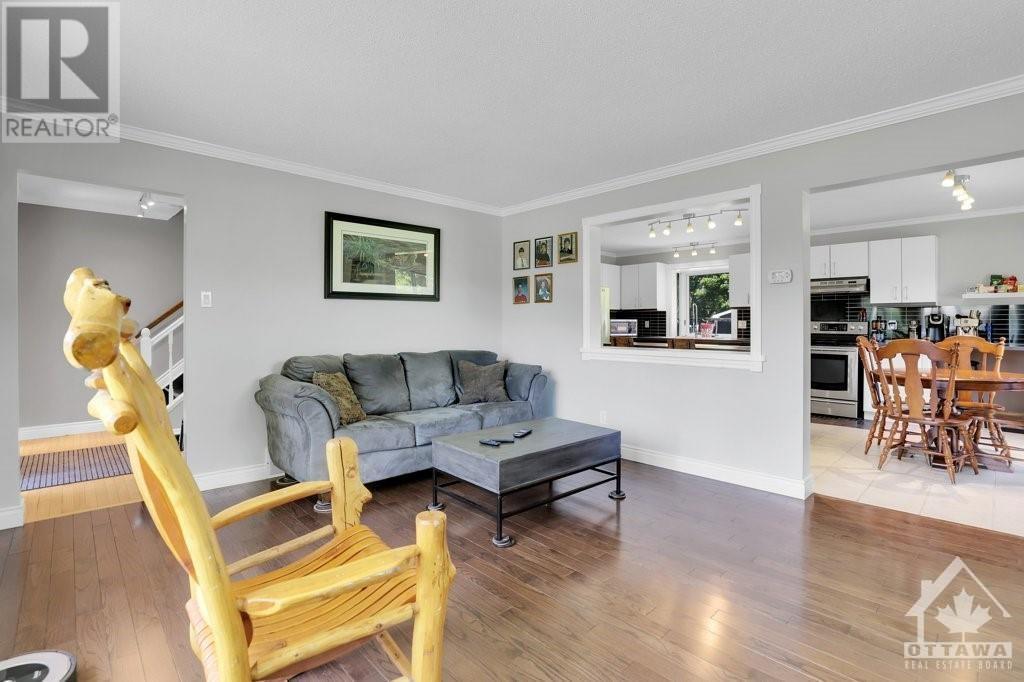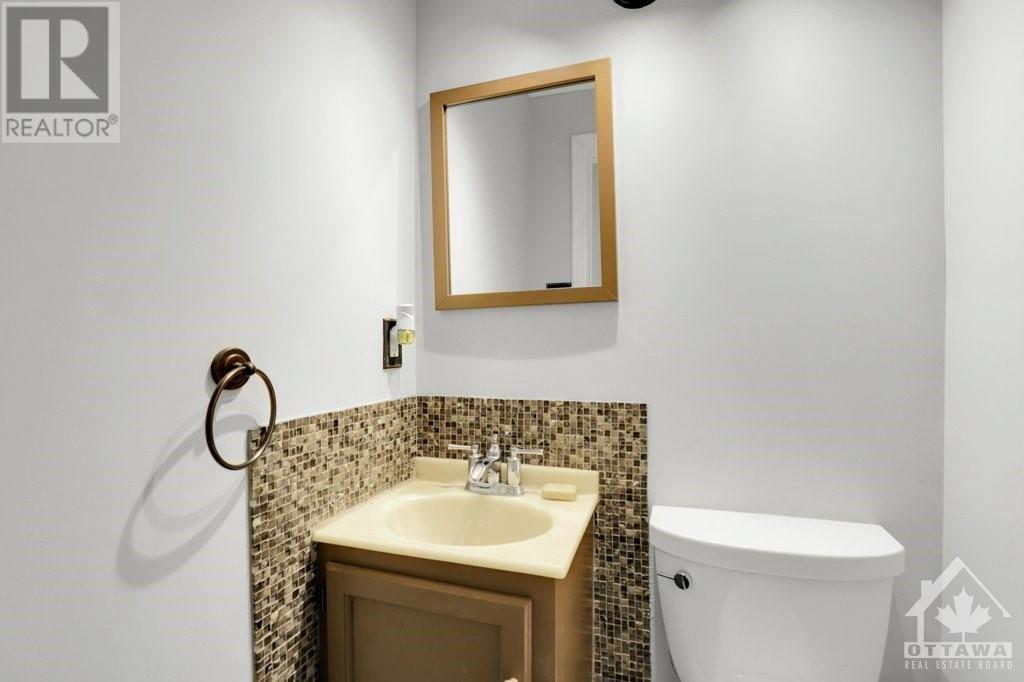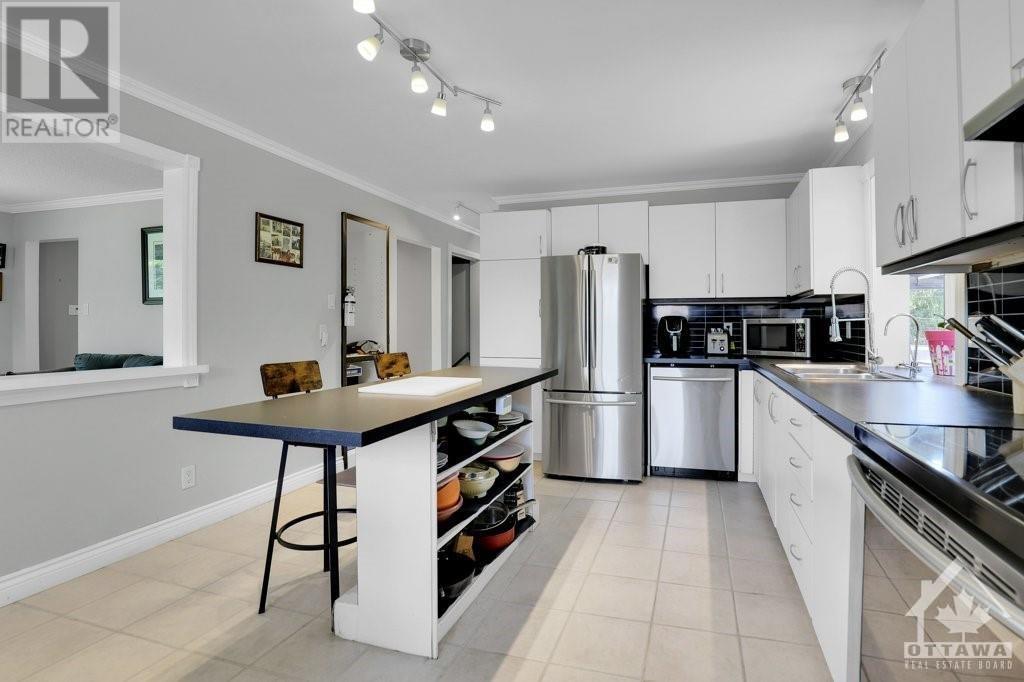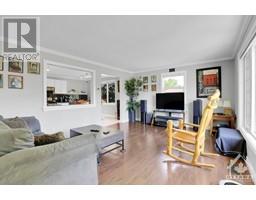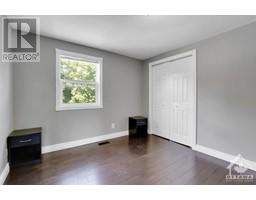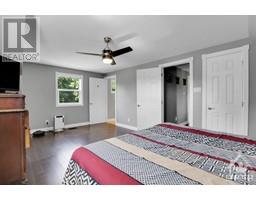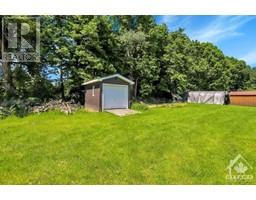3 Bedroom
3 Bathroom
Above Ground Pool
Central Air Conditioning
Forced Air
$799,950
NO REAR NEIGHBOURS + SIDING ON McKendry PARK (one house over to the park that is 14.5 acres of green space, recreational facilities & walking trails). Premium location offering privacy & easy access to recreation in family-friendly Metcalfe. Nestled on a gorgeous 0.49 acre lot w/ the perfect blend of sprawling lawns & mature trees, w/ no rear neighbors, giving you tranquil views from every room in the house. This home offers has been beautifully UPDATED inside and out: DETACHED GARAGE in back, 10 x 26 storage shed, 200 AMP electrical, roof, new windows, Generlink hook up, natural gas pool heater & BBQ hook up, new sump pumps and the backyard has been beautifully landscaped and provides an oasis...invisible fence, expansive decks, gazebo with sliding ceiling panels, 24 x 24 swimming pool & fire pit area. Inside you will find spacious and bright living spaces. Large eat-in kitchen w/ island, S/S appls & breakfast rm, mudrm, primary w/ WIC & ENSUITE, FIN BSMT & more! Call to view today! (id:43934)
Property Details
|
MLS® Number
|
1401590 |
|
Property Type
|
Single Family |
|
Neigbourhood
|
Metcalfe |
|
AmenitiesNearBy
|
Golf Nearby, Recreation Nearby, Shopping |
|
Features
|
Park Setting, Private Setting, Treed, Gazebo, Automatic Garage Door Opener |
|
ParkingSpaceTotal
|
8 |
|
PoolType
|
Above Ground Pool |
|
StorageType
|
Storage Shed |
|
Structure
|
Deck |
Building
|
BathroomTotal
|
3 |
|
BedroomsAboveGround
|
3 |
|
BedroomsTotal
|
3 |
|
Appliances
|
Refrigerator, Dishwasher, Dryer, Hood Fan, Stove, Washer, Alarm System |
|
BasementDevelopment
|
Finished |
|
BasementType
|
Full (finished) |
|
ConstructedDate
|
1984 |
|
ConstructionStyleAttachment
|
Detached |
|
CoolingType
|
Central Air Conditioning |
|
ExteriorFinish
|
Brick, Siding |
|
FlooringType
|
Hardwood, Tile |
|
FoundationType
|
Poured Concrete |
|
HalfBathTotal
|
1 |
|
HeatingFuel
|
Natural Gas |
|
HeatingType
|
Forced Air |
|
StoriesTotal
|
2 |
|
Type
|
House |
|
UtilityWater
|
Drilled Well |
Parking
|
Attached Garage
|
|
|
Inside Entry
|
|
Land
|
Acreage
|
No |
|
LandAmenities
|
Golf Nearby, Recreation Nearby, Shopping |
|
Sewer
|
Septic System |
|
SizeDepth
|
189 Ft |
|
SizeFrontage
|
115 Ft |
|
SizeIrregular
|
0.49 |
|
SizeTotal
|
0.49 Ac |
|
SizeTotalText
|
0.49 Ac |
|
ZoningDescription
|
Residential |
Rooms
| Level |
Type |
Length |
Width |
Dimensions |
|
Second Level |
Primary Bedroom |
|
|
19'2" x 11'10" |
|
Second Level |
Other |
|
|
Measurements not available |
|
Second Level |
3pc Ensuite Bath |
|
|
Measurements not available |
|
Second Level |
Bedroom |
|
|
11'7" x 9'11" |
|
Second Level |
Bedroom |
|
|
15'1" x 9'8" |
|
Second Level |
4pc Bathroom |
|
|
Measurements not available |
|
Basement |
Recreation Room |
|
|
25'0" x 24'9" |
|
Basement |
Storage |
|
|
Measurements not available |
|
Basement |
Utility Room |
|
|
Measurements not available |
|
Main Level |
Living Room |
|
|
16'3" x 12'11" |
|
Main Level |
Dining Room |
|
|
15'10" x 12'4" |
|
Main Level |
Kitchen |
|
|
20'6" x 12'4" |
|
Main Level |
2pc Bathroom |
|
|
Measurements not available |
|
Main Level |
Mud Room |
|
|
Measurements not available |
https://www.realtor.ca/real-estate/27142551/8115-mckendry-drive-metcalfe-metcalfe







