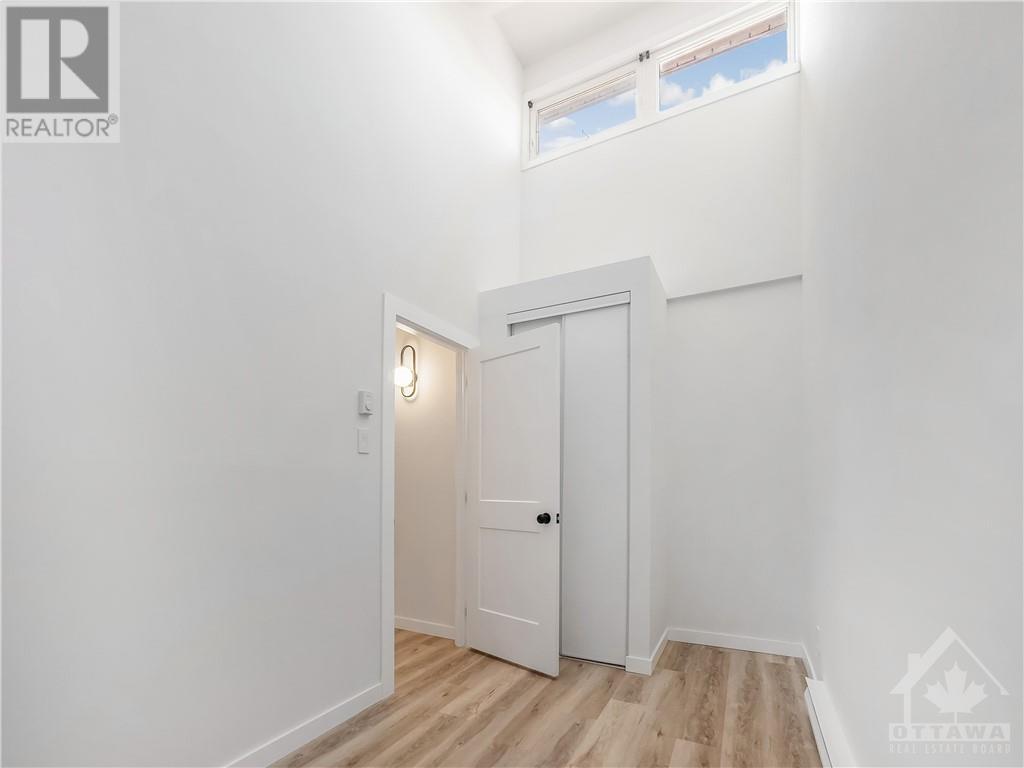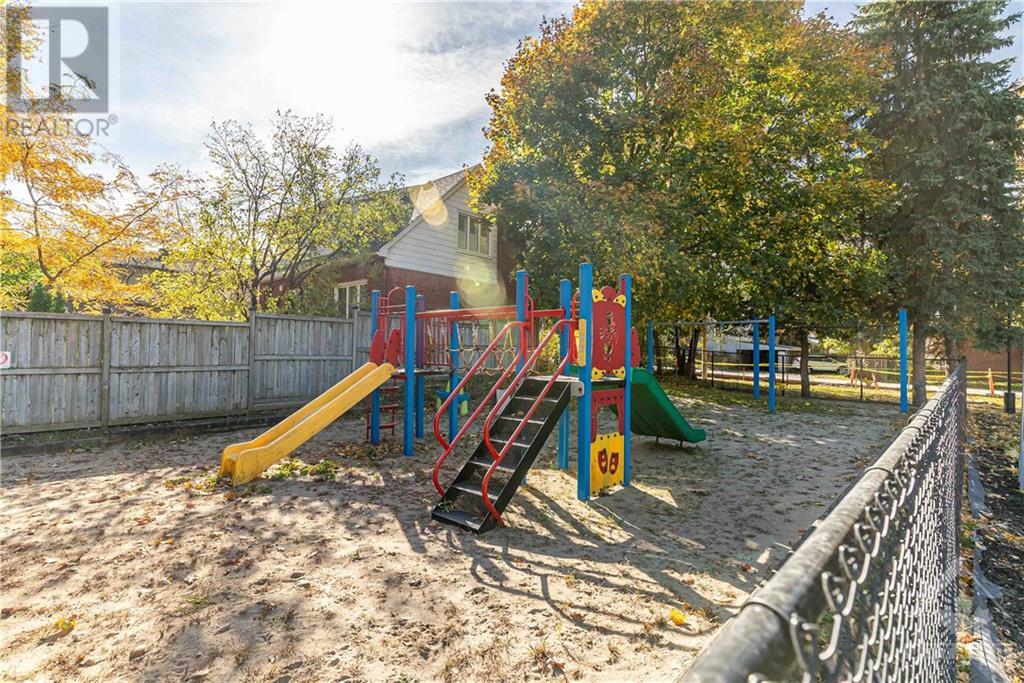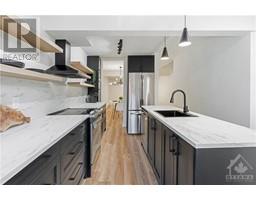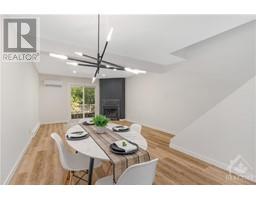811 Connaught Avenue Unit#35 Ottawa, Ontario K2B 8K3
$475,000Maintenance, Landscaping, Water, Insurance, Other, See Remarks, Condominium Amenities, Reserve Fund Contributions
$300 Monthly
Maintenance, Landscaping, Water, Insurance, Other, See Remarks, Condominium Amenities, Reserve Fund Contributions
$300 MonthlyThis beautifully renovated home, offers an unbeatable combination of style & comfort. Enjoy low condo fees of just $300/month; including water, lawncare, building insurance & snow removal. Don’t miss the convenient driveway parking right in front of your unit. The main level features large kitchen w/ ample counter space, extending up the wall, island, SS appliances, soft closing drawers/cabinets & bright open living/dining space w/ pot lights & fireplace, perfect for the entertainer & cozy family nights. The back yard offers ultimate privacy w/ no homes behind & lush trees backing onto the property. Upstairs features 3 bedrms & updated bathrm. Basement features newly added shower & updated bathroom, along w/ your dream movie or play room, equiped w/ electric fireplace & outlet conviently located above for wall mounted TV. No need to worry about storage, this home comes w/ a large unfinished storage room in the basement, offering future potential for finished use or convient storage. (id:43934)
Property Details
| MLS® Number | 1418376 |
| Property Type | Single Family |
| Neigbourhood | Queensway Terrace North |
| AmenitiesNearBy | Public Transit, Recreation Nearby, Shopping, Water Nearby |
| CommunityFeatures | Family Oriented, Pets Allowed |
| Features | Private Setting |
| ParkingSpaceTotal | 1 |
| RoadType | No Thru Road |
| Structure | Patio(s) |
Building
| BathroomTotal | 2 |
| BedroomsAboveGround | 3 |
| BedroomsTotal | 3 |
| Amenities | Laundry - In Suite |
| Appliances | Refrigerator, Dishwasher, Dryer, Hood Fan, Stove, Washer |
| BasementDevelopment | Not Applicable |
| BasementType | Full (not Applicable) |
| ConstructedDate | 1981 |
| CoolingType | Wall Unit |
| ExteriorFinish | Brick, Siding |
| FireplacePresent | Yes |
| FireplaceTotal | 2 |
| FlooringType | Tile, Vinyl |
| FoundationType | Poured Concrete |
| HeatingFuel | Electric |
| HeatingType | Baseboard Heaters, Heat Pump |
| StoriesTotal | 2 |
| Type | Row / Townhouse |
| UtilityWater | Municipal Water |
Parking
| Surfaced |
Land
| Acreage | No |
| FenceType | Fenced Yard |
| LandAmenities | Public Transit, Recreation Nearby, Shopping, Water Nearby |
| Sewer | Municipal Sewage System |
| ZoningDescription | Residential |
Rooms
| Level | Type | Length | Width | Dimensions |
|---|---|---|---|---|
| Second Level | Primary Bedroom | 13'8" x 10'5" | ||
| Second Level | Bedroom | 13'8" x 8'6" | ||
| Second Level | Bedroom | 10'1" x 7'0" | ||
| Second Level | 4pc Bathroom | 7'0" x 5'5" | ||
| Basement | 3pc Bathroom | Measurements not available | ||
| Basement | Storage | 16'0" x 13'0" | ||
| Main Level | Living Room/dining Room | 22'9" x 13'8" |
Interested?
Contact us for more information

















































