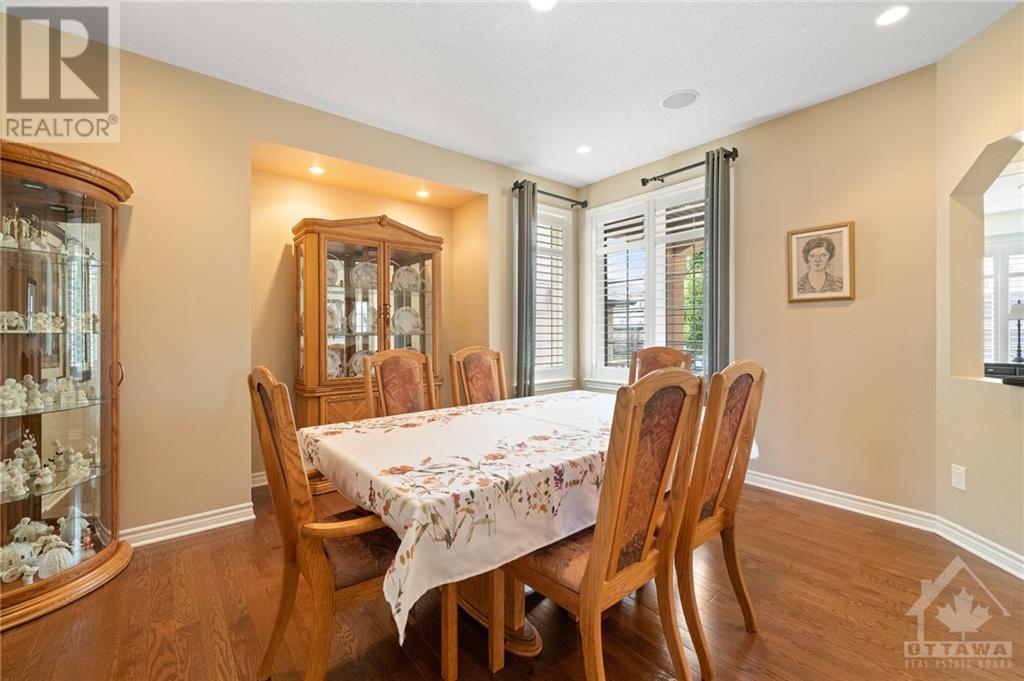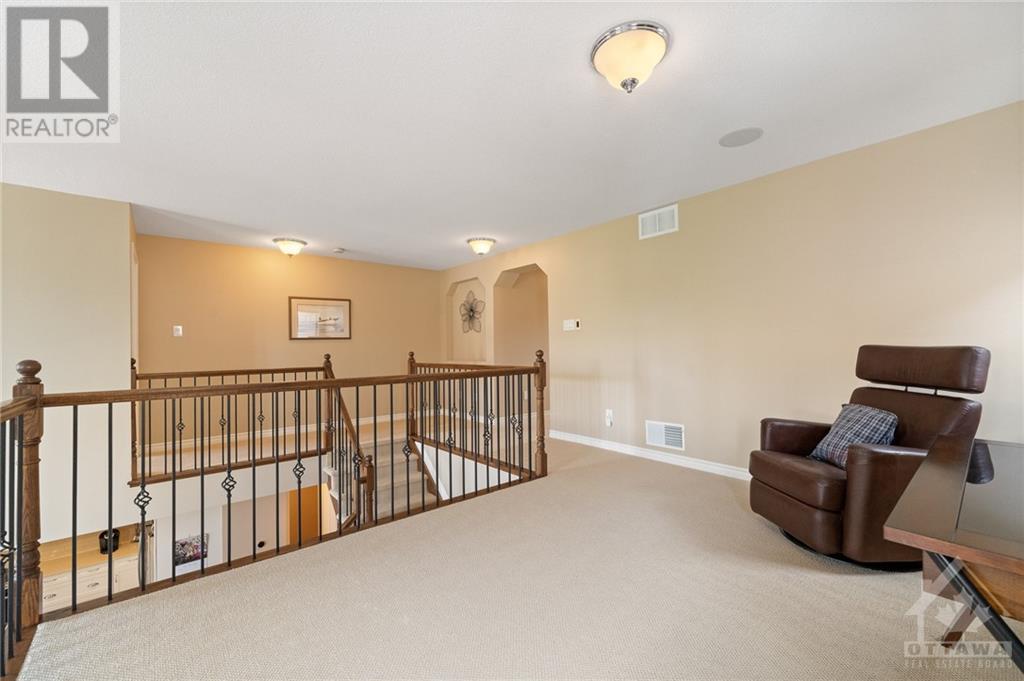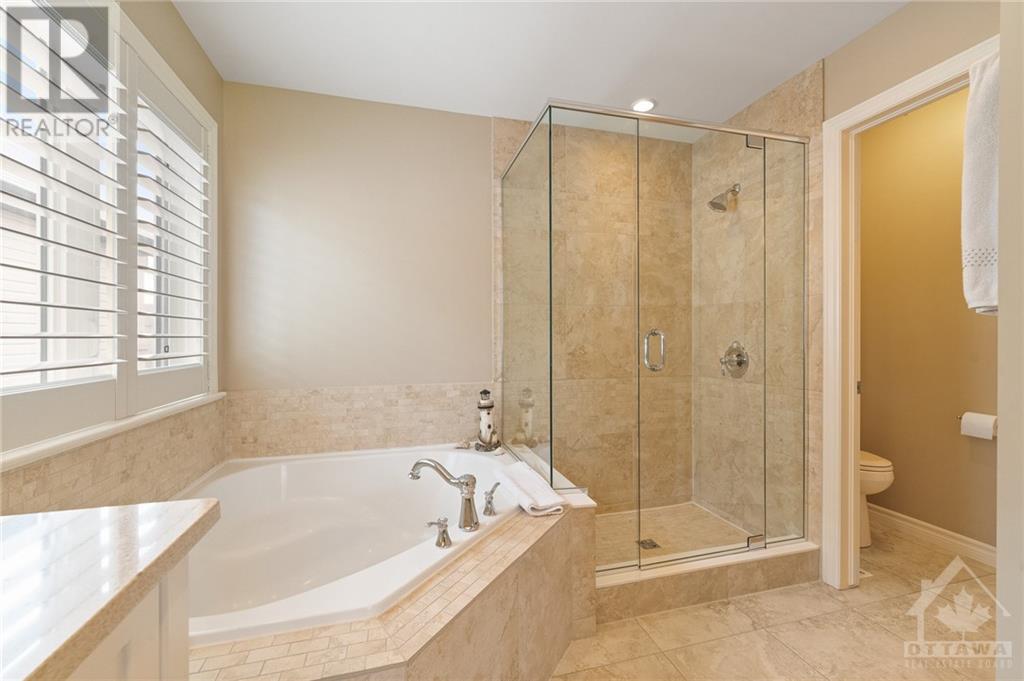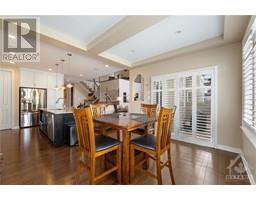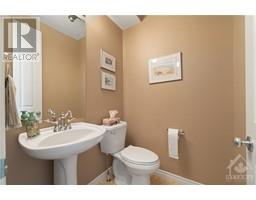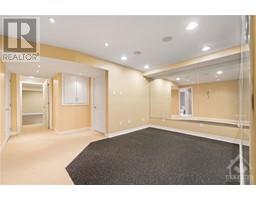4 Bedroom
4 Bathroom
Fireplace
Central Air Conditioning
Forced Air
Landscaped
$1,075,000
Welcome to this stunning Cardel home in Notting Gate South. This 4-bed, 3.5-bath, residence features $200K+ in upgrades. Highlights include a stone/stucco exterior, open-concept design, 9-ft ceilings, hardwood & porcelain floors. Chef's kitchen w/top-quality cabinetry, stainless appliances, quartz counters, huge island, & walk-in pantry. The nook, w/California shutters & coffered ceilings, leads to a landscaped backyard w/interlock patio & pergola. The living rm features 18-ft ceilings, limestone fireplace, & Casablanca ceiling fan. The main floor includes a den & large dining rm. The second level has an open loft and a Primary w/custom walk-in & 5-pc ensuite. Additional beds have custom closets. The 2nd level laundry rm = convenience. The finished basement includes a family rm, wet bar, gym, full bath, hobby room, & storage. 3 car garage w/10-ft ceilings. Roof 2021, whole-home generator, sound system, surge protector. Located near top schools, shopping, paths, Petrie Island, & LRT. (id:43934)
Property Details
|
MLS® Number
|
1393504 |
|
Property Type
|
Single Family |
|
Neigbourhood
|
Notting Hill South |
|
Amenities Near By
|
Public Transit, Recreation Nearby, Shopping |
|
Community Features
|
Family Oriented |
|
Features
|
Gazebo, Automatic Garage Door Opener |
|
Parking Space Total
|
7 |
|
Storage Type
|
Storage Shed |
|
Structure
|
Patio(s) |
Building
|
Bathroom Total
|
4 |
|
Bedrooms Above Ground
|
4 |
|
Bedrooms Total
|
4 |
|
Appliances
|
Refrigerator, Dishwasher, Dryer, Hood Fan, Stove, Washer, Wine Fridge, Alarm System, Blinds |
|
Basement Development
|
Finished |
|
Basement Type
|
Full (finished) |
|
Constructed Date
|
2009 |
|
Construction Style Attachment
|
Detached |
|
Cooling Type
|
Central Air Conditioning |
|
Exterior Finish
|
Stone, Siding, Stucco |
|
Fireplace Present
|
Yes |
|
Fireplace Total
|
1 |
|
Fixture
|
Drapes/window Coverings, Ceiling Fans |
|
Flooring Type
|
Wall-to-wall Carpet, Mixed Flooring, Hardwood, Tile |
|
Foundation Type
|
Poured Concrete |
|
Half Bath Total
|
1 |
|
Heating Fuel
|
Natural Gas |
|
Heating Type
|
Forced Air |
|
Stories Total
|
2 |
|
Type
|
House |
|
Utility Water
|
Municipal Water |
Parking
Land
|
Acreage
|
No |
|
Fence Type
|
Fenced Yard |
|
Land Amenities
|
Public Transit, Recreation Nearby, Shopping |
|
Landscape Features
|
Landscaped |
|
Sewer
|
Municipal Sewage System |
|
Size Depth
|
106 Ft ,8 In |
|
Size Frontage
|
45 Ft |
|
Size Irregular
|
45.01 Ft X 106.63 Ft |
|
Size Total Text
|
45.01 Ft X 106.63 Ft |
|
Zoning Description
|
Residential |
Rooms
| Level |
Type |
Length |
Width |
Dimensions |
|
Second Level |
Primary Bedroom |
|
|
16'0" x 13'6" |
|
Second Level |
Bedroom |
|
|
12'0" x 10'0" |
|
Second Level |
Bedroom |
|
|
12'0" x 10'0" |
|
Second Level |
Bedroom |
|
|
11'0" x 10'6" |
|
Second Level |
Laundry Room |
|
|
8'7" x 5'5" |
|
Second Level |
Full Bathroom |
|
|
7'7" x 6'9" |
|
Second Level |
5pc Ensuite Bath |
|
|
11'9" x 7'4" |
|
Second Level |
Loft |
|
|
13'0" x 9'8" |
|
Lower Level |
Family Room |
|
|
32'6" x 12'1" |
|
Lower Level |
3pc Bathroom |
|
|
8'0" x 5'10" |
|
Lower Level |
Games Room |
|
|
11'6" x 8'6" |
|
Lower Level |
Workshop |
|
|
9'11" x 9'6" |
|
Lower Level |
Hobby Room |
|
|
14'2" x 8'11" |
|
Main Level |
Foyer |
|
|
7'8" x 6'5" |
|
Main Level |
Living Room |
|
|
18'0" x 13'0" |
|
Main Level |
Dining Room |
|
|
14'0" x 11'0" |
|
Main Level |
Kitchen |
|
|
14'2" x 12'1" |
|
Main Level |
Eating Area |
|
|
13'0" x 12'11" |
|
Main Level |
Den |
|
|
11'0" x 10'6" |
|
Main Level |
Partial Bathroom |
|
|
4'11" x 4'9" |
|
Main Level |
Mud Room |
|
|
7'4" x 6'5" |
|
Main Level |
Pantry |
|
|
Measurements not available |
https://www.realtor.ca/real-estate/26970014/810-pinnacle-street-ottawa-notting-hill-south











