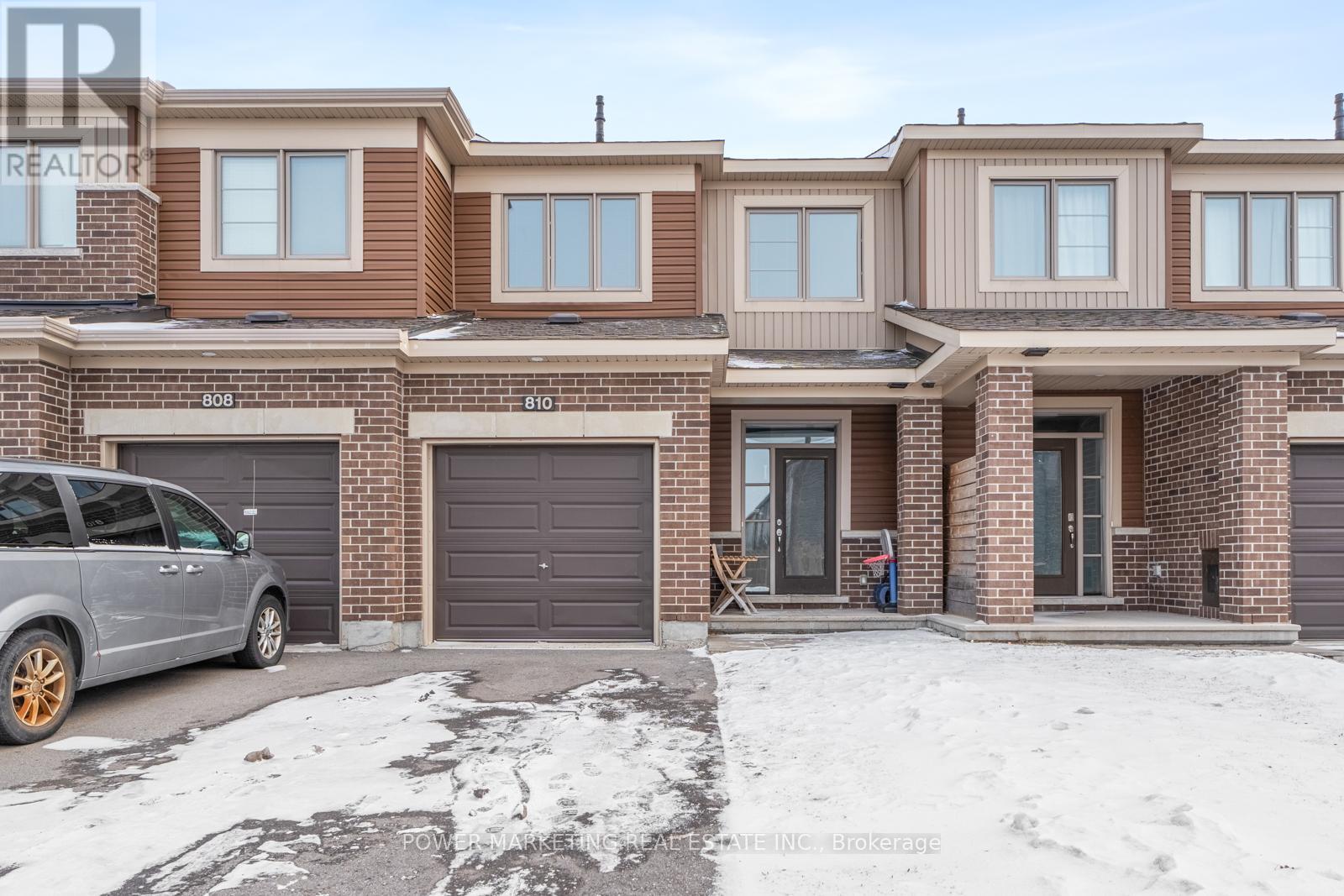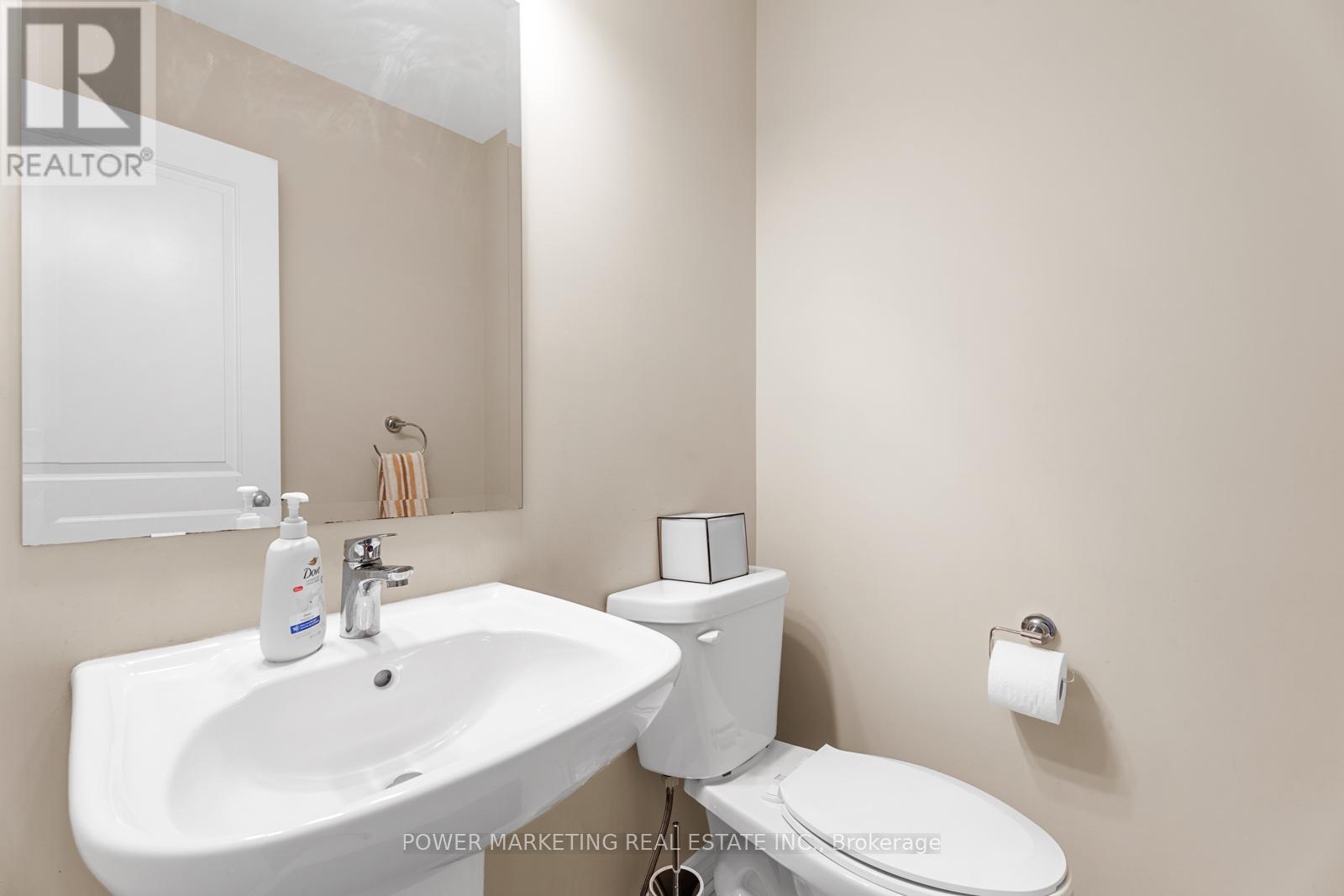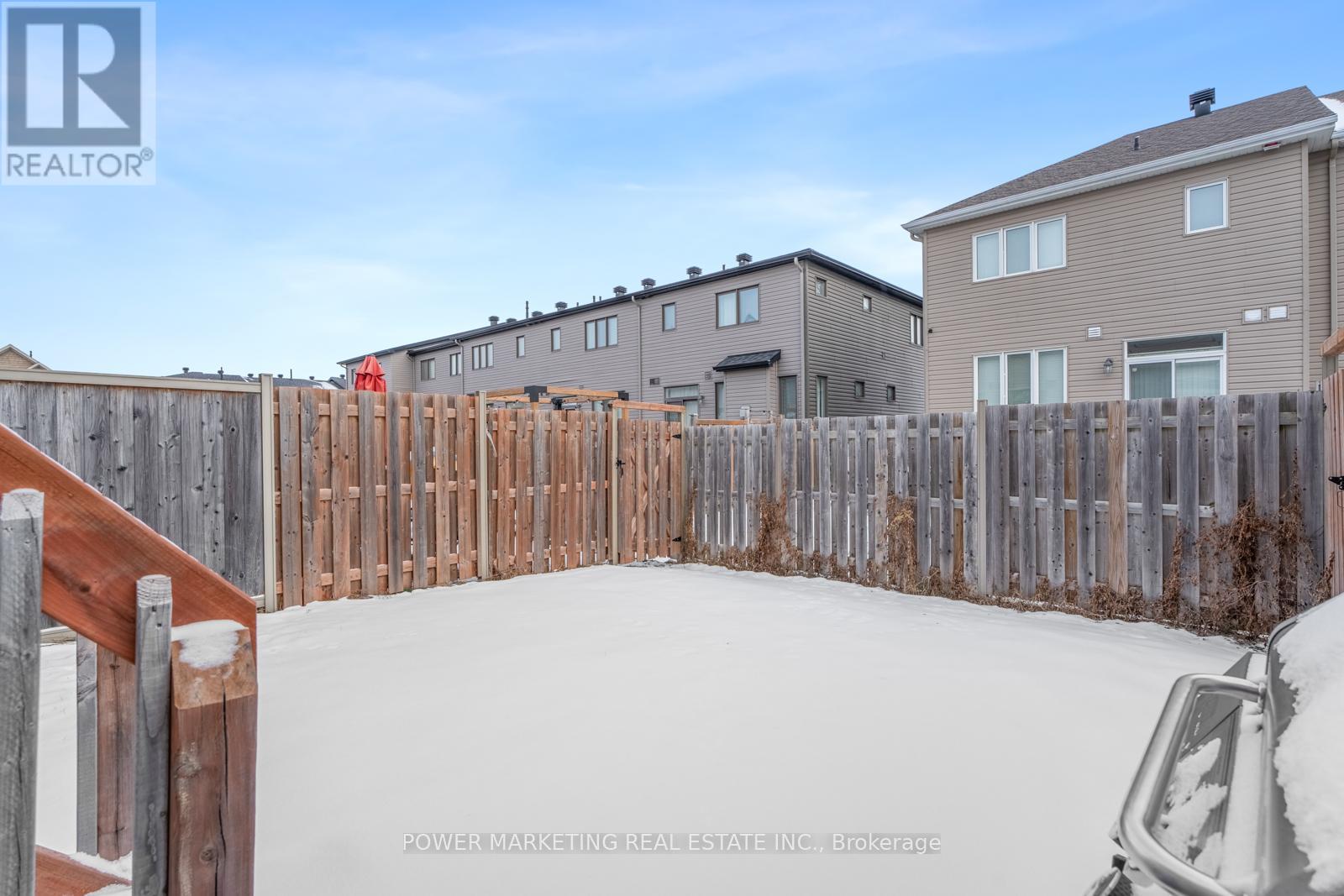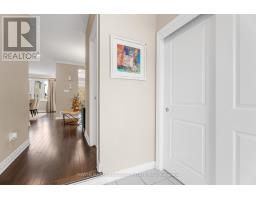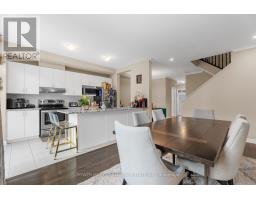810 June Grass Street Ottawa, Ontario K4A 1H4
3 Bedroom
3 Bathroom
Fireplace
Central Air Conditioning
Forced Air
$2,600 Monthly
Spacious 3Bedroom & 3Bathroom Home! Large open concept kitchen and sun filled living room on the main floor. the second Floor has a huge master bedroom with 3pc en-suite and walk-in closet along with another 2 good size bedroom. Close to school, Park, shopping centers & all amenities. (id:43934)
Property Details
| MLS® Number | X11913753 |
| Property Type | Single Family |
| Community Name | 1117 - Avalon West |
| Amenities Near By | Public Transit, Park |
| Parking Space Total | 3 |
Building
| Bathroom Total | 3 |
| Bedrooms Above Ground | 3 |
| Bedrooms Total | 3 |
| Basement Development | Partially Finished |
| Basement Type | Full (partially Finished) |
| Construction Style Attachment | Attached |
| Cooling Type | Central Air Conditioning |
| Exterior Finish | Brick, Vinyl Siding |
| Fireplace Present | Yes |
| Foundation Type | Concrete |
| Half Bath Total | 1 |
| Heating Fuel | Natural Gas |
| Heating Type | Forced Air |
| Stories Total | 2 |
| Type | Row / Townhouse |
| Utility Water | Municipal Water |
Parking
| Attached Garage | |
| Inside Entry |
Land
| Acreage | No |
| Land Amenities | Public Transit, Park |
| Sewer | Sanitary Sewer |
| Size Depth | 95 Ft ,1 In |
| Size Frontage | 20 Ft ,4 In |
| Size Irregular | 20.34 X 95.14 Ft ; 0 |
| Size Total Text | 20.34 X 95.14 Ft ; 0 |
Rooms
| Level | Type | Length | Width | Dimensions |
|---|---|---|---|---|
| Second Level | Primary Bedroom | 4.14 m | 5.13 m | 4.14 m x 5.13 m |
| Second Level | Bedroom | 3.04 m | 3.04 m | 3.04 m x 3.04 m |
| Second Level | Bedroom | 2.74 m | 3.2 m | 2.74 m x 3.2 m |
| Lower Level | Family Room | 4.01 m | 4.87 m | 4.01 m x 4.87 m |
| Main Level | Living Room | 3.25 m | 5.13 m | 3.25 m x 5.13 m |
| Main Level | Dining Room | 3.04 m | 3.04 m | 3.04 m x 3.04 m |
| Main Level | Kitchen | 2.54 m | 3.91 m | 2.54 m x 3.91 m |
https://www.realtor.ca/real-estate/27780152/810-june-grass-street-ottawa-1117-avalon-west
Contact Us
Contact us for more information


