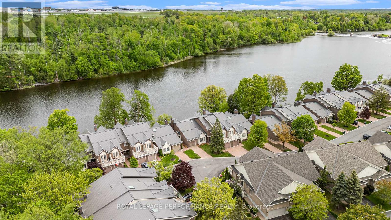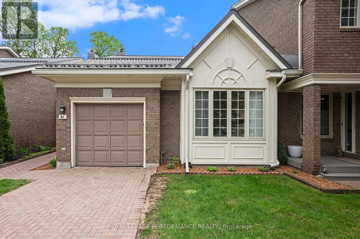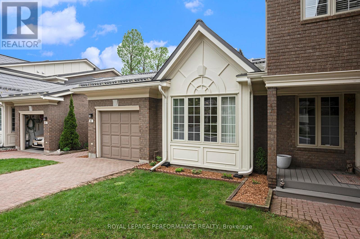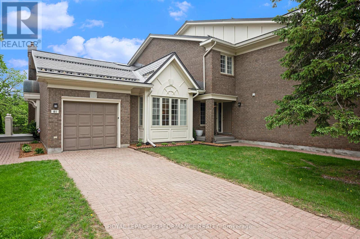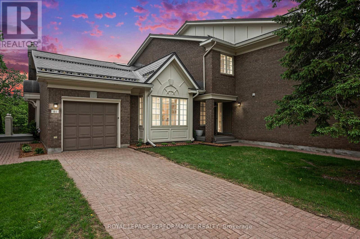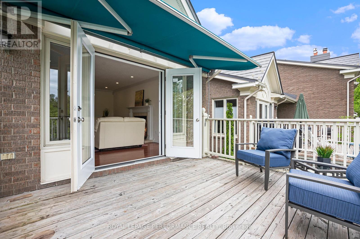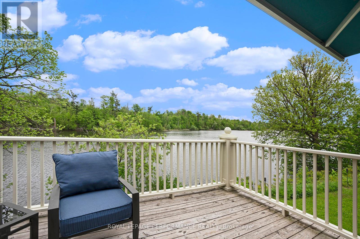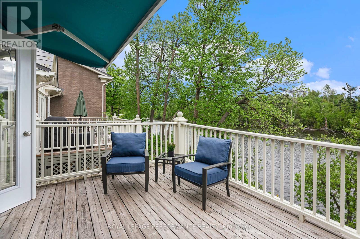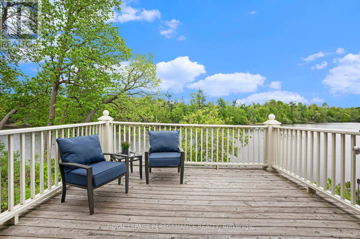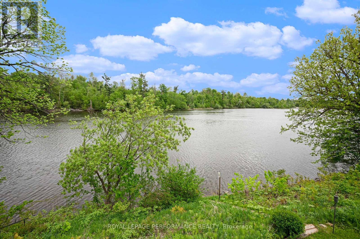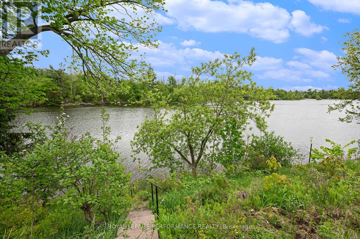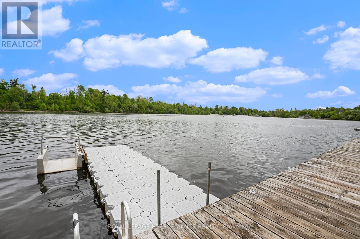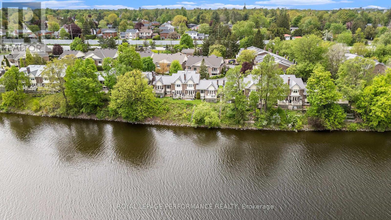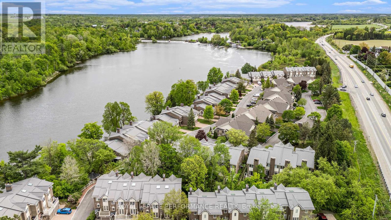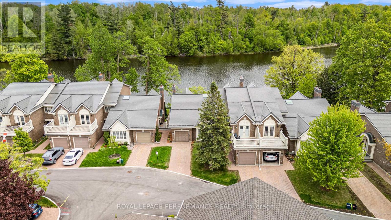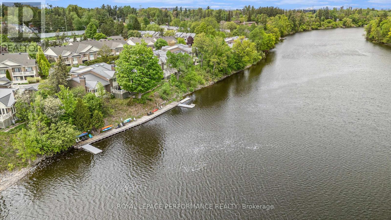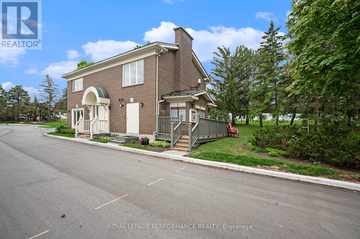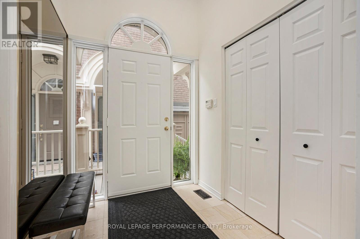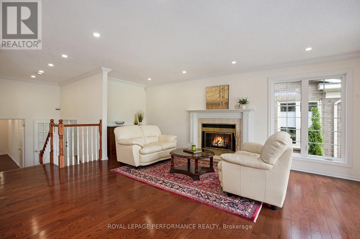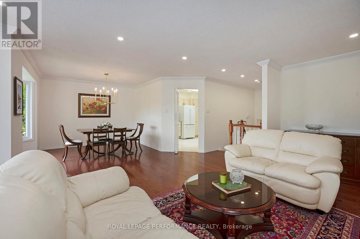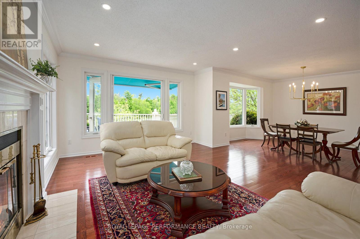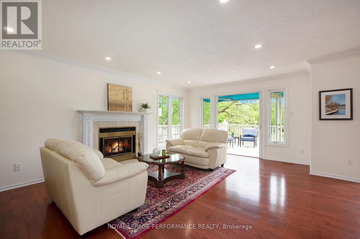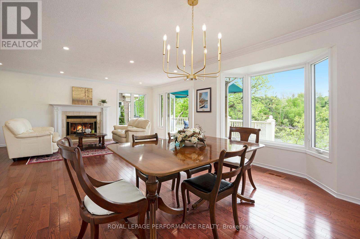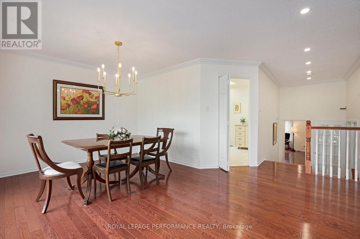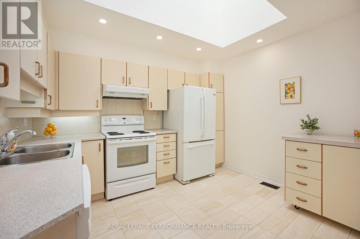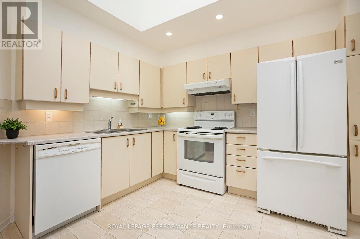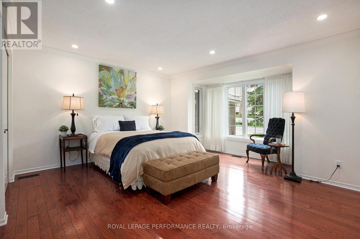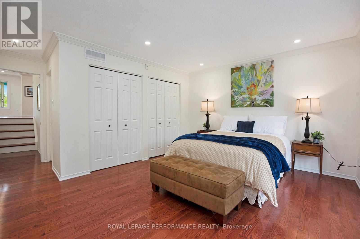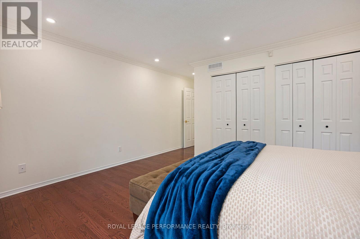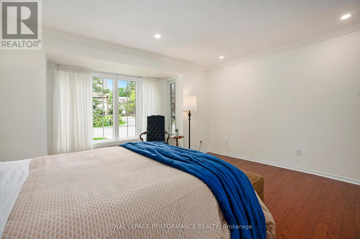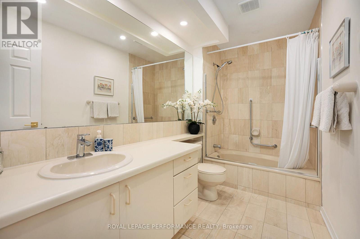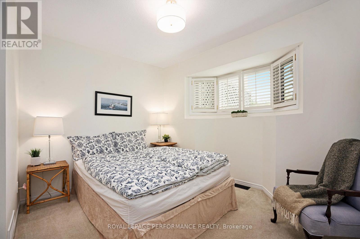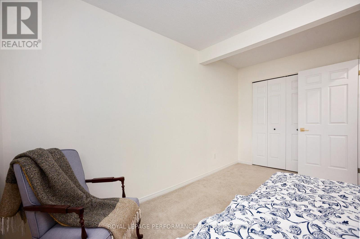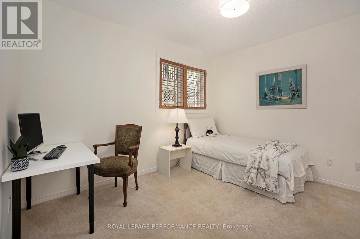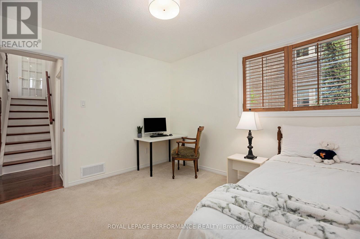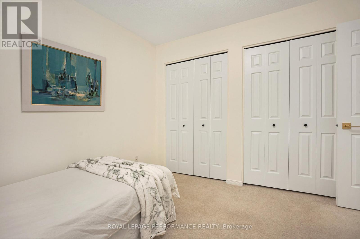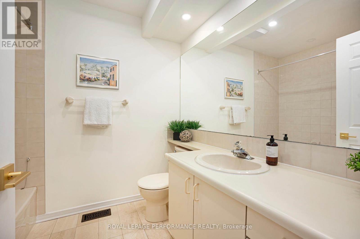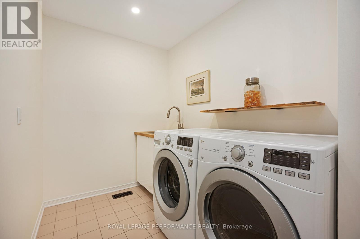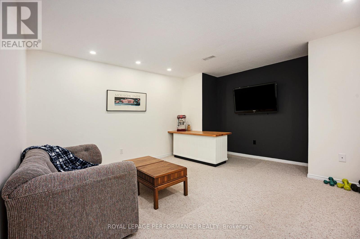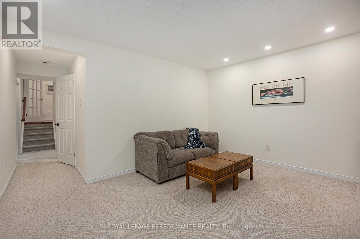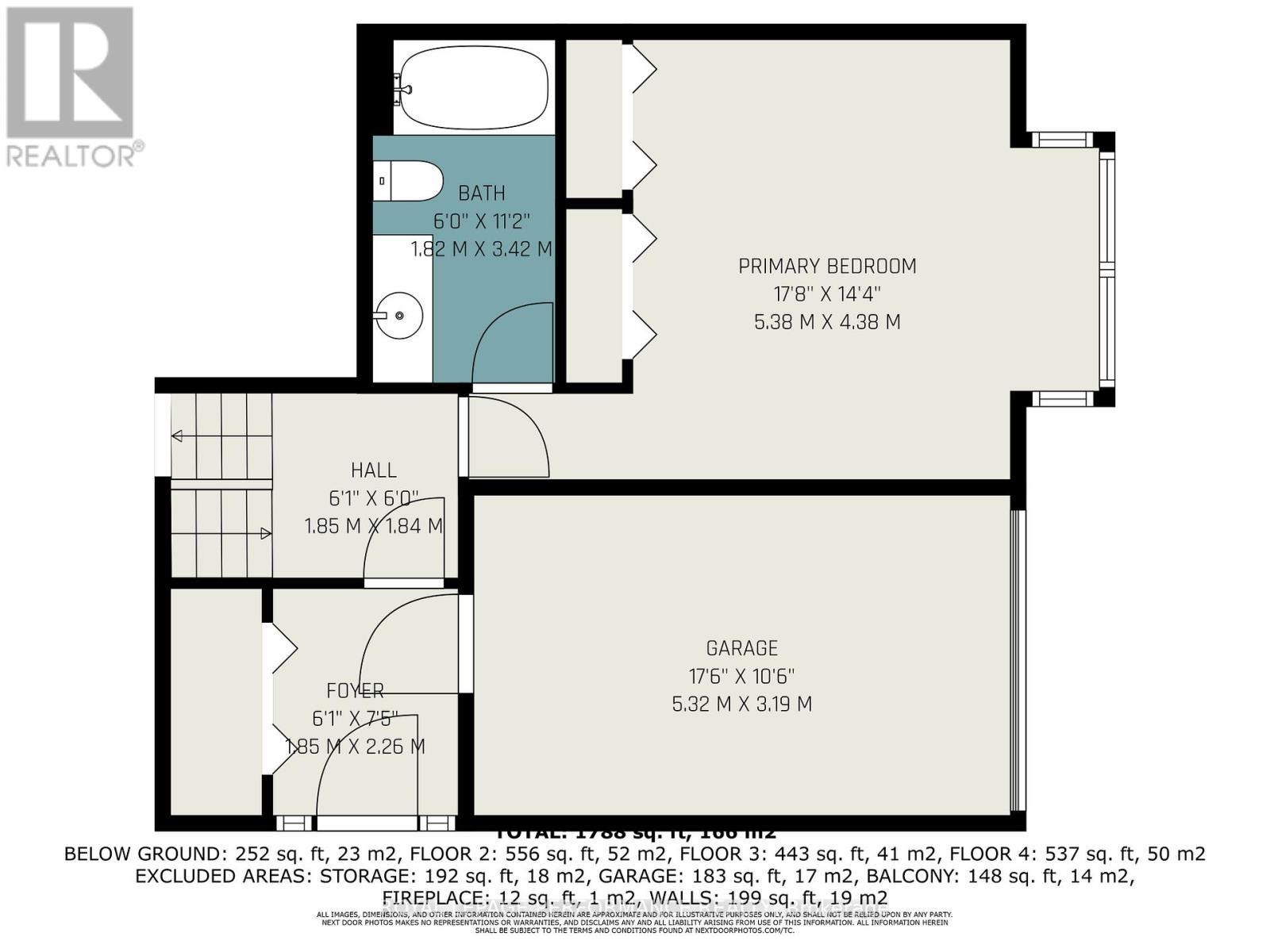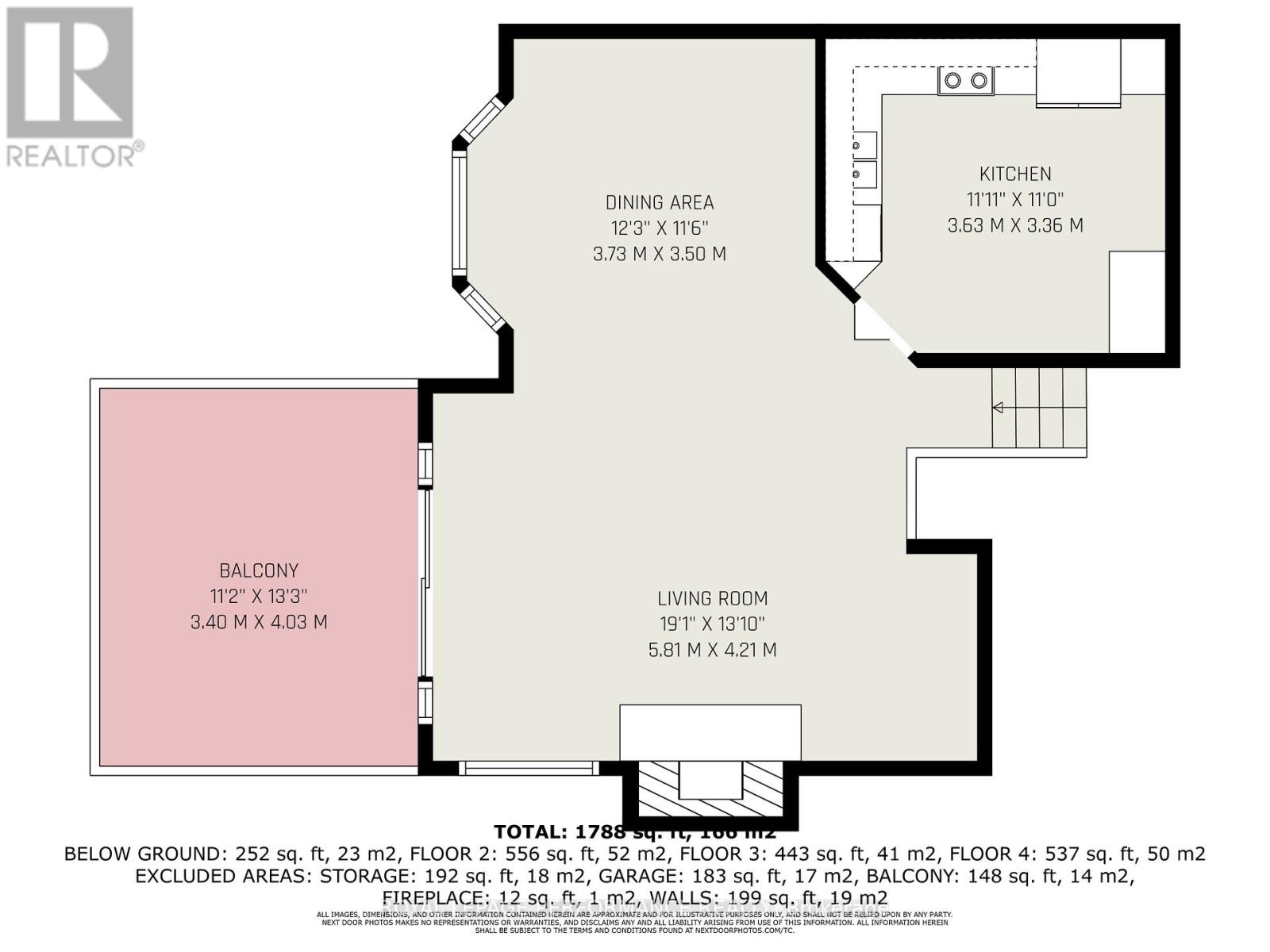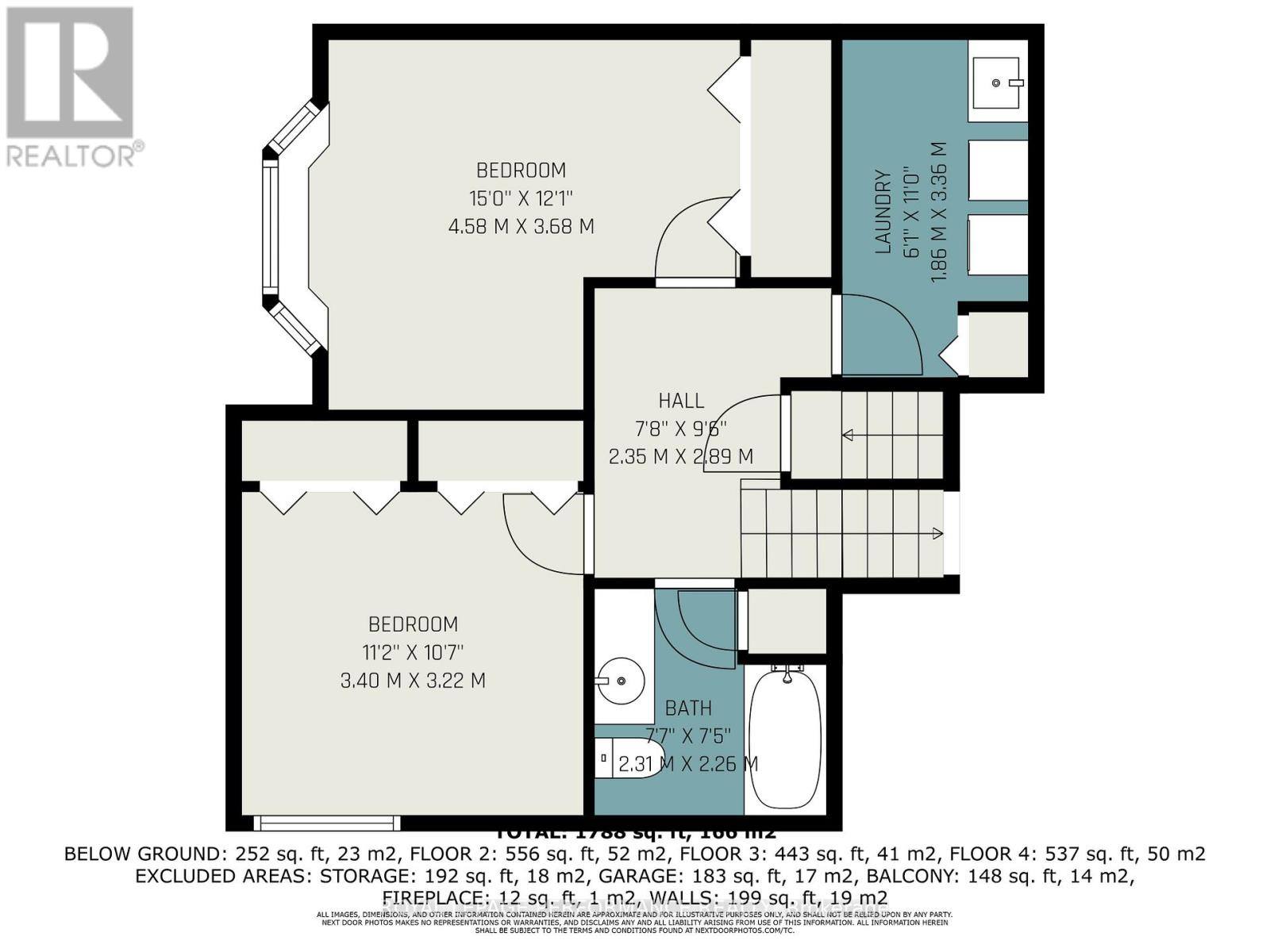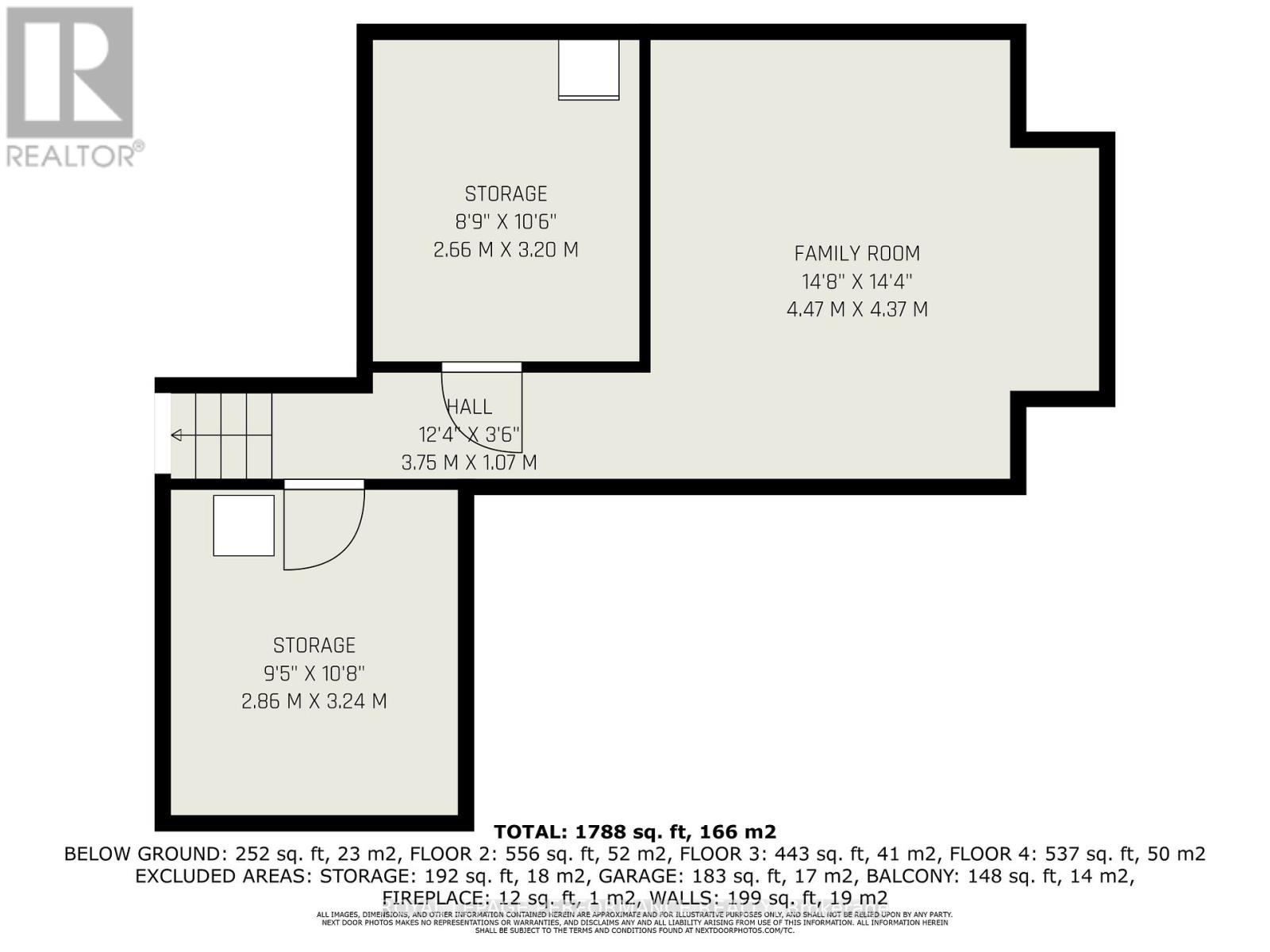81 Waterford Drive Ottawa, Ontario K2E 7V4
$799,900Maintenance, Insurance
$1,056.44 Monthly
Maintenance, Insurance
$1,056.44 MonthlyEscape to Your Own Waterfront Retreat in the heart of the city! This unique home features three bedrooms and two bathrooms. On the main level you'll find a generous primary bedroom that boasts large windows, abundant closet space, and a four-piece ensuite. A few steps up to the next level will bring you to the kitchen illuminated by a skylight and equipped with generous storage. The open concept living and dining area offers breathtaking views of the Rideau River. Just beyond the living room, featuring a charming wood-burning fireplace, French doors lead to a balcony overlooking the River. This delightful space is perfect for outdoor dining, hosting guests, or simply basking in the warm sunshine. The lower level includes two additional bedrooms, along with a convenient 4-piece bathroom and a laundry room. The finishing touch to this home is the basement, which features a family room perfect for designing your very own home theater. The communal dock serves as an excellent retreat for relaxation and water activities and the clubhouse is ideal for entertaining family and friends, you'll find everything you need for a perfect gathering. This property is ideally located close to restaurants, schools, public transit, and a range of urban amenities. (id:43934)
Property Details
| MLS® Number | X12302762 |
| Property Type | Single Family |
| Community Name | 7402 - Pineglen/Country Place |
| Community Features | Pets Allowed With Restrictions |
| Easement | Unknown |
| Features | Balcony |
| Parking Space Total | 3 |
| Structure | Dock |
| View Type | River View, Direct Water View, Unobstructed Water View |
| Water Front Type | Waterfront |
Building
| Bathroom Total | 2 |
| Bedrooms Above Ground | 1 |
| Bedrooms Below Ground | 2 |
| Bedrooms Total | 3 |
| Age | 31 To 50 Years |
| Appliances | Central Vacuum, Dishwasher, Dryer, Garage Door Opener, Hood Fan, Stove, Washer, Refrigerator |
| Architectural Style | Multi-level |
| Basement Development | Finished |
| Basement Type | Full (finished) |
| Cooling Type | Central Air Conditioning |
| Exterior Finish | Brick, Vinyl Siding |
| Fireplace Present | Yes |
| Fireplace Total | 1 |
| Flooring Type | Hardwood |
| Foundation Type | Poured Concrete |
| Heating Fuel | Natural Gas |
| Heating Type | Forced Air |
| Size Interior | 1,600 - 1,799 Ft2 |
| Type | Row / Townhouse |
Parking
| Attached Garage | |
| Garage |
Land
| Access Type | Public Road, Private Docking |
| Acreage | No |
| Landscape Features | Landscaped |
| Surface Water | River/stream |
| Zoning Description | Residential |
Rooms
| Level | Type | Length | Width | Dimensions |
|---|---|---|---|---|
| Basement | Family Room | 4.37 m | 4.2 m | 4.37 m x 4.2 m |
| Lower Level | Bedroom 2 | 4.22 m | 3.53 m | 4.22 m x 3.53 m |
| Lower Level | Bedroom 3 | 3.49 m | 3.11 m | 3.49 m x 3.11 m |
| Lower Level | Laundry Room | 3.32 m | 1.88 m | 3.32 m x 1.88 m |
| Main Level | Primary Bedroom | 5.12 m | 4.48 m | 5.12 m x 4.48 m |
| Main Level | Bathroom | 3.3 m | 1.67 m | 3.3 m x 1.67 m |
| Upper Level | Living Room | 6.18 m | 4.05 m | 6.18 m x 4.05 m |
| Upper Level | Dining Room | 3.66 m | 3.44 m | 3.66 m x 3.44 m |
| Upper Level | Kitchen | 3.44 m | 3.34 m | 3.44 m x 3.34 m |
https://www.realtor.ca/real-estate/28643500/81-waterford-drive-ottawa-7402-pineglencountry-place
Contact Us
Contact us for more information

