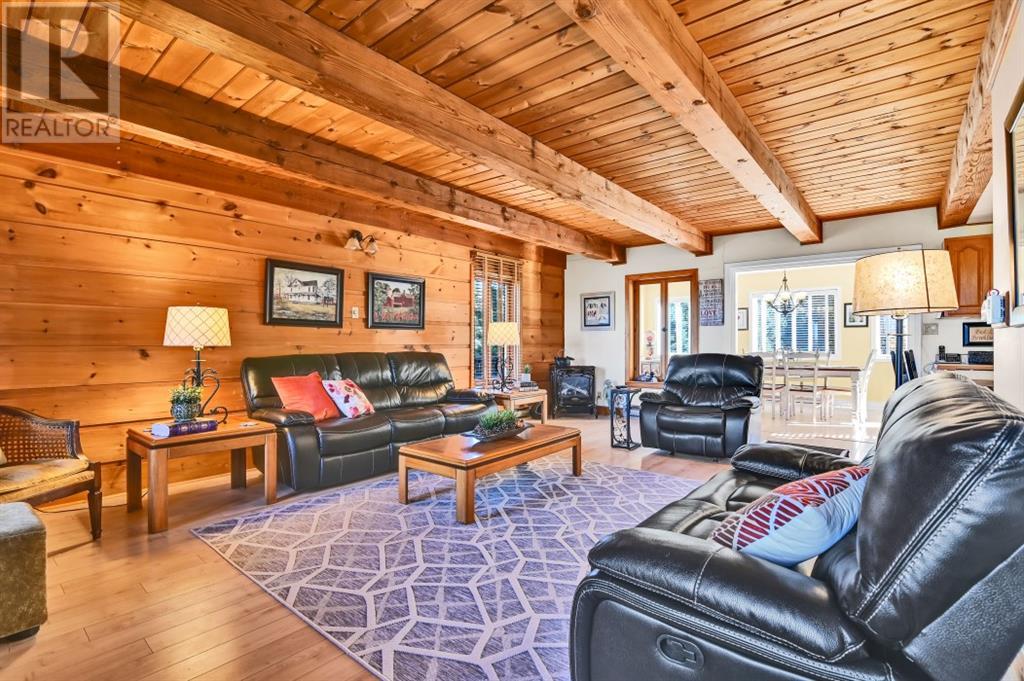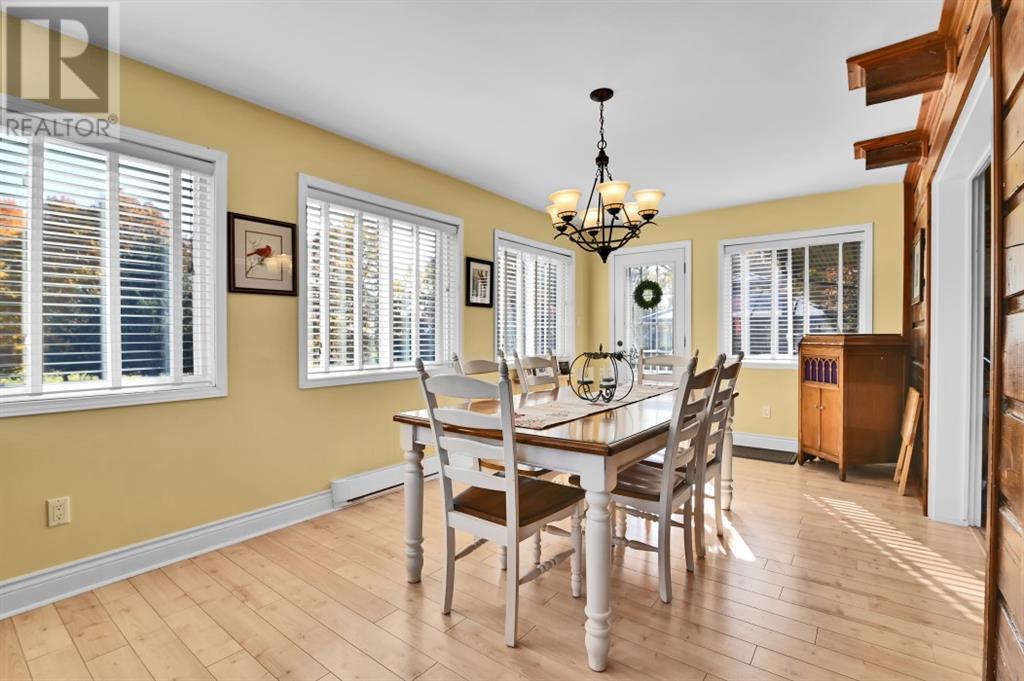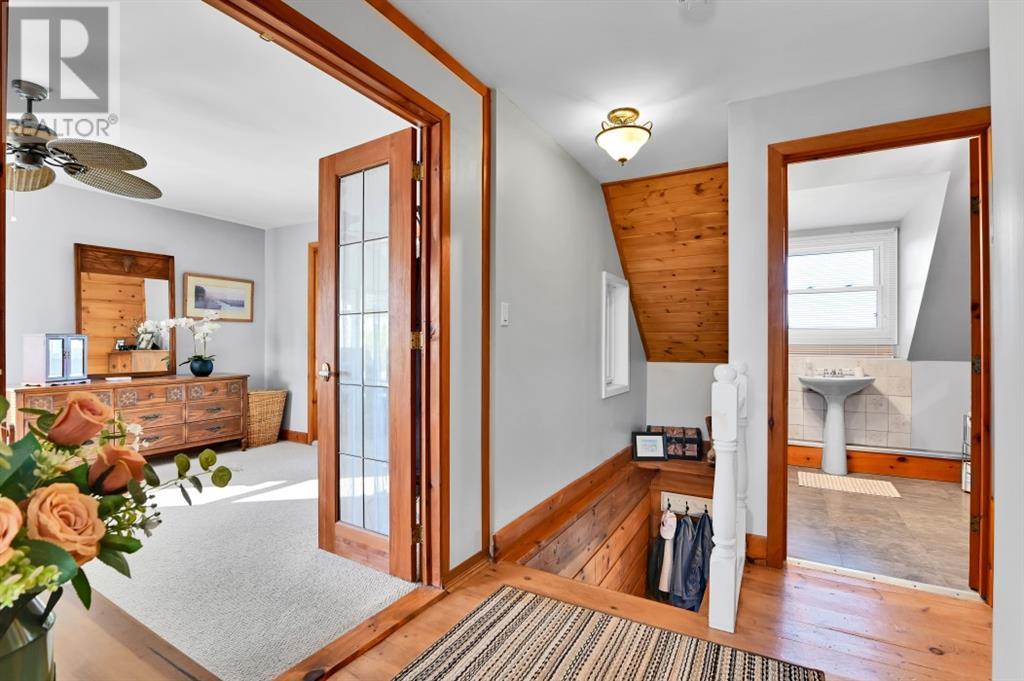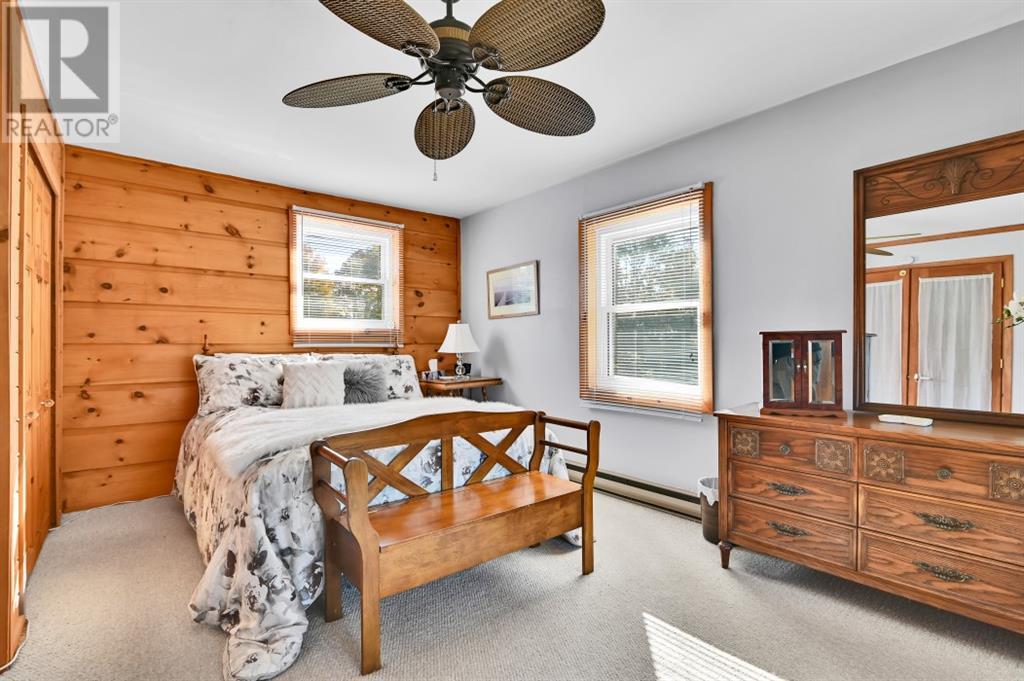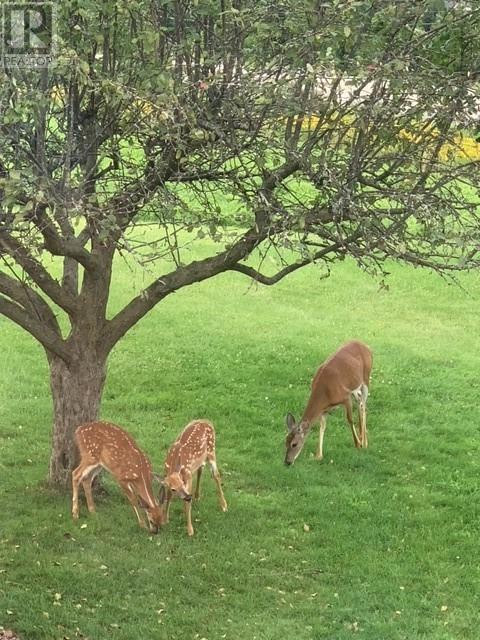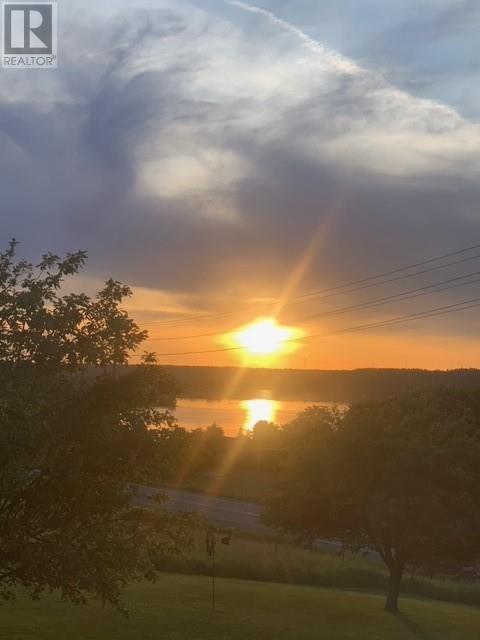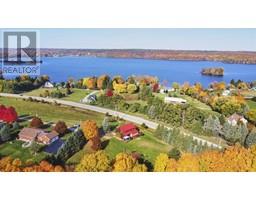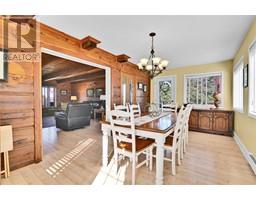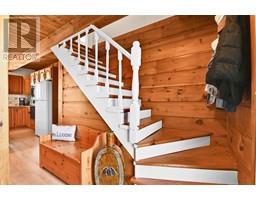3 Bedroom
3 Bathroom
None
Baseboard Heaters, Other
$700,000
From the moment you pull into the driveway, you'll feel the warmth and coziness of this beautiful property. Built in 1988, this home has it all. Enjoy the cabin feel inside, with its well appointed kitchen and comfortable living room. With three bedrooms and three washrooms, you will absolutely love the sitting room that is part of the primary bedroom, with views over looking the lake. This home is set in a lovely lot that is at the end of the cul-de-sac for a peaceful and private settings, and just moments into Westport for all that the quaint town has to offer. With the laundry room in the otherwise unfinished basement, there is loads of potential for additional rooms in the 25' x 21' basement. (id:43934)
Property Details
|
MLS® Number
|
1416939 |
|
Property Type
|
Single Family |
|
Neigbourhood
|
Westport / Rideau Lakes |
|
Features
|
Cul-de-sac, Balcony |
|
ParkingSpaceTotal
|
5 |
|
RoadType
|
No Thru Road |
|
Structure
|
Porch |
Building
|
BathroomTotal
|
3 |
|
BedroomsAboveGround
|
3 |
|
BedroomsTotal
|
3 |
|
BasementDevelopment
|
Unfinished |
|
BasementType
|
Partial (unfinished) |
|
ConstructedDate
|
1988 |
|
ConstructionStyleAttachment
|
Detached |
|
CoolingType
|
None |
|
ExteriorFinish
|
Wood Siding, Wood |
|
FlooringType
|
Laminate |
|
FoundationType
|
Poured Concrete |
|
HalfBathTotal
|
1 |
|
HeatingFuel
|
Electric, Propane |
|
HeatingType
|
Baseboard Heaters, Other |
|
Type
|
House |
|
UtilityWater
|
Drilled Well, Well |
Parking
Land
|
Acreage
|
No |
|
Sewer
|
Septic System |
|
SizeDepth
|
404 Ft ,6 In |
|
SizeFrontage
|
387 Ft ,10 In |
|
SizeIrregular
|
387.81 Ft X 404.53 Ft (irregular Lot) |
|
SizeTotalText
|
387.81 Ft X 404.53 Ft (irregular Lot) |
|
ZoningDescription
|
Residential |
Rooms
| Level |
Type |
Length |
Width |
Dimensions |
|
Second Level |
Primary Bedroom |
|
|
12'0" x 27'0" |
|
Second Level |
Bedroom |
|
|
15'0" x 10'8" |
|
Second Level |
Bedroom |
|
|
13'9" x 11'10" |
|
Second Level |
4pc Ensuite Bath |
|
|
7'6" x 6'10" |
|
Second Level |
4pc Ensuite Bath |
|
|
11'5" x 7'10" |
|
Main Level |
Living Room |
|
|
14'0" x 22'6" |
|
Main Level |
Kitchen |
|
|
12'10" x 10'0" |
|
Main Level |
Dining Room |
|
|
18'6" x 9'10" |
|
Main Level |
2pc Bathroom |
|
|
4'8" x 7'7" |
https://www.realtor.ca/real-estate/27568235/81-trotters-lane-westport-westport-rideau-lakes






