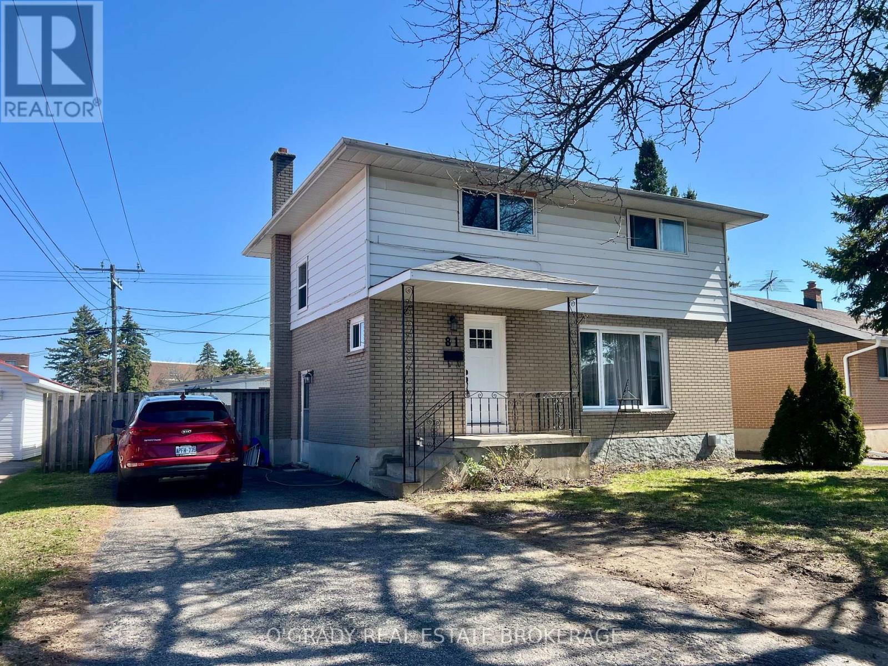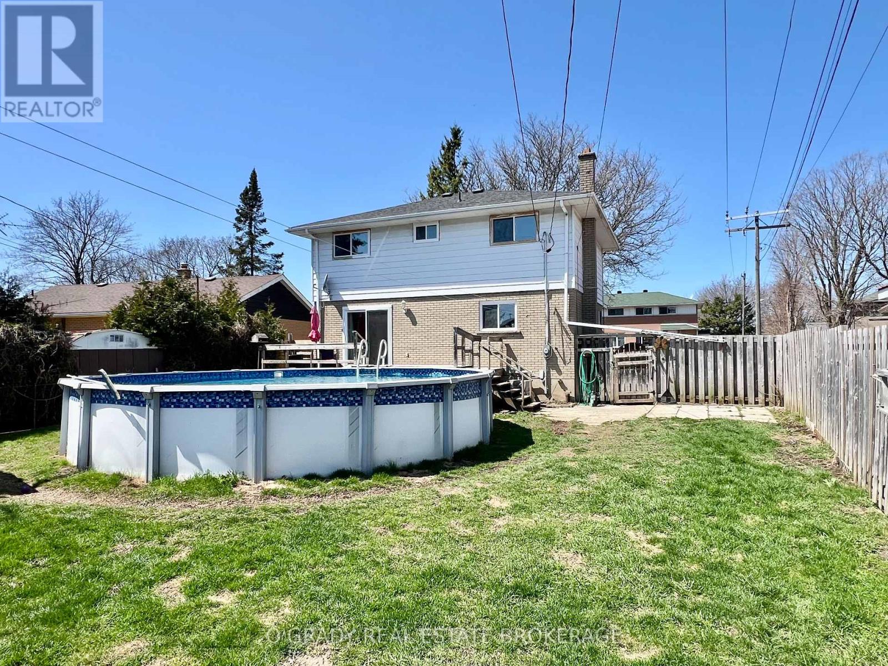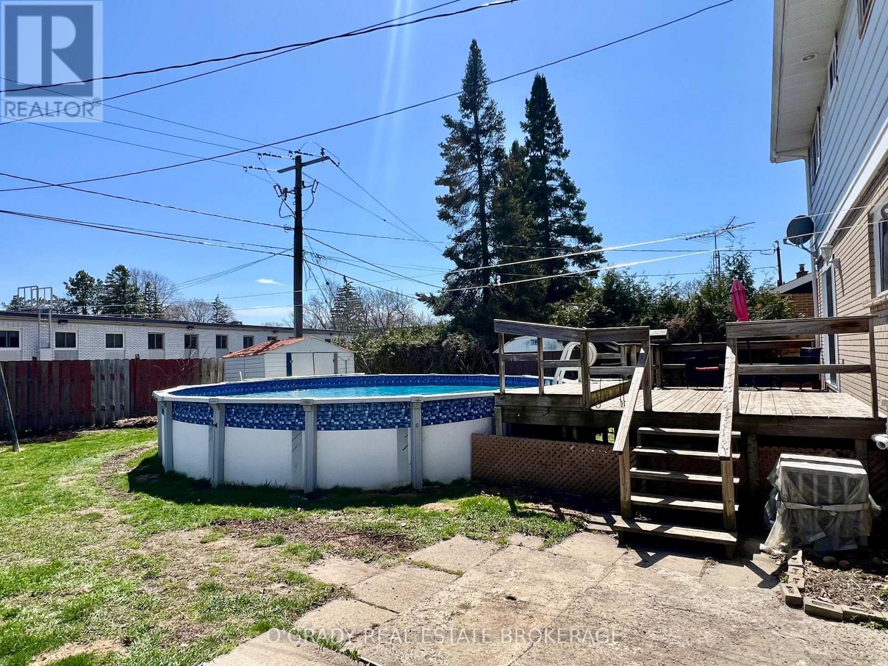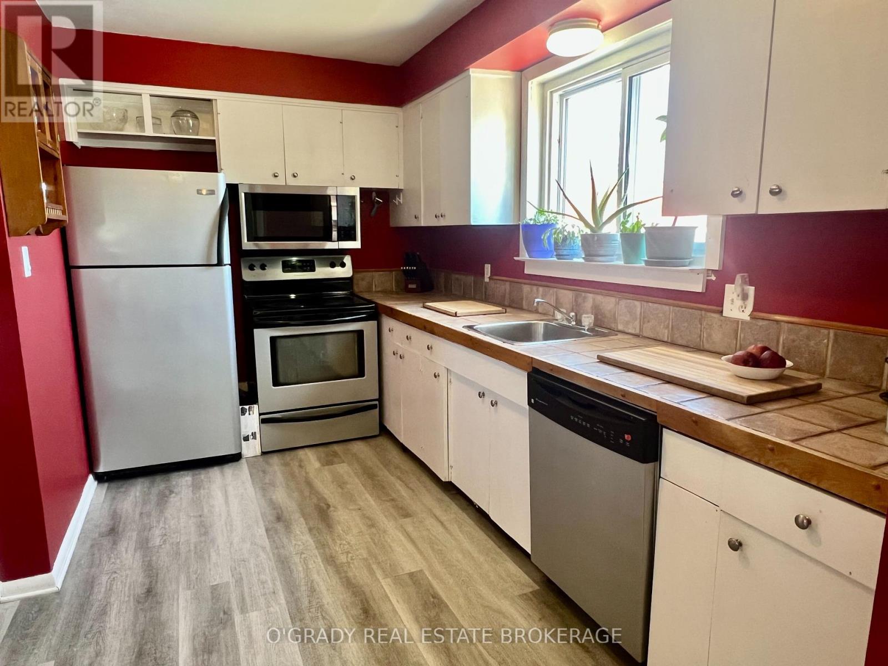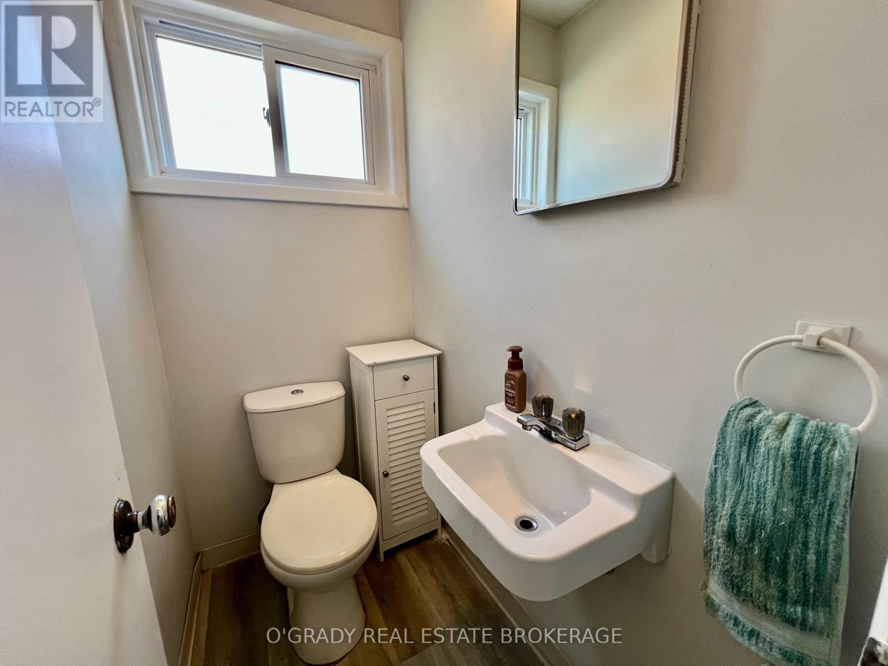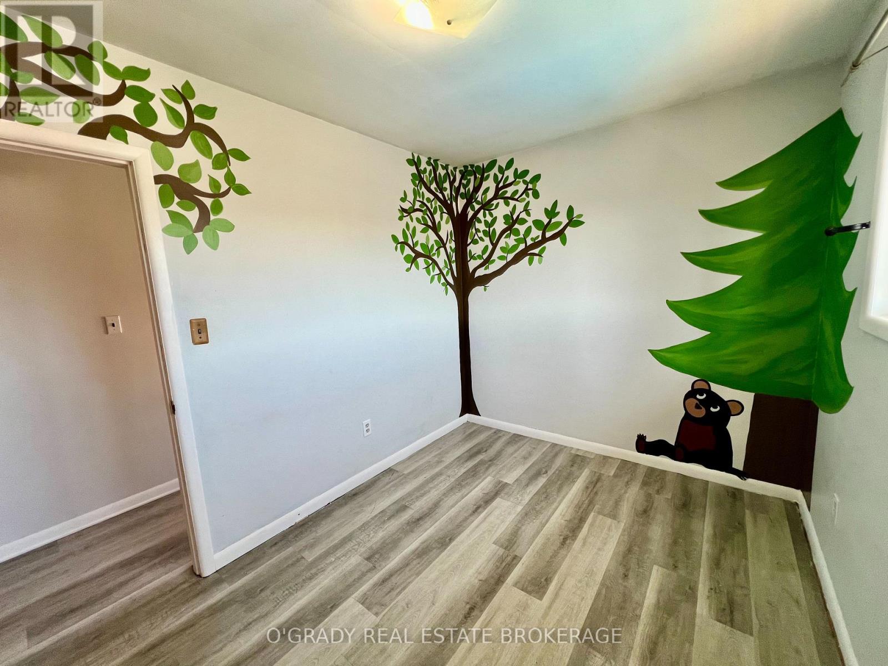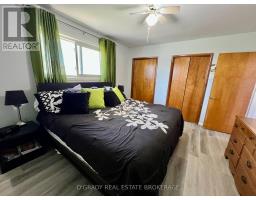81 Reynolds Drive Brockville, Ontario K6V 1X2
$409,900
Welcome to 81 Reynolds Drive, a 2-storey family home centrally located in the city of Brockville. This spacious 5-bedroom, 2-bathroom property offers the perfect choice for growing families or anyone seeking central access to all the city has to offer. The home has seen some major recent updates including roof shingles, windows and doors, furnace, central air, hot water tank, and an upgraded breaker panel all contributing to peace of mind and reduced maintenance for years to come. Enjoy morning coffee or summer evenings on the deck overlooking your private above-ground pool, perfect for entertaining or relaxing in your backyard. Located in a desirable, family-friendly neighbourhood, you're just minutes from downtown, the north end, parks, schools, restaurants, shopping, and have quick access to Hwy 401 making daily errands and commutes a breeze. (id:43934)
Open House
This property has open houses!
11:00 am
Ends at:12:00 pm
Property Details
| MLS® Number | X12104730 |
| Property Type | Single Family |
| Community Name | 810 - Brockville |
| Features | Carpet Free |
| Parking Space Total | 3 |
| Pool Type | Above Ground Pool |
Building
| Bathroom Total | 2 |
| Bedrooms Above Ground | 4 |
| Bedrooms Below Ground | 1 |
| Bedrooms Total | 5 |
| Appliances | Dishwasher, Dryer, Hood Fan, Microwave, Stove, Washer, Window Coverings, Two Refrigerators |
| Basement Development | Finished |
| Basement Type | Full (finished) |
| Construction Style Attachment | Detached |
| Cooling Type | Central Air Conditioning |
| Exterior Finish | Brick, Vinyl Siding |
| Foundation Type | Block |
| Half Bath Total | 1 |
| Heating Fuel | Natural Gas |
| Heating Type | Forced Air |
| Stories Total | 2 |
| Size Interior | 1,100 - 1,500 Ft2 |
| Type | House |
| Utility Water | Municipal Water |
Parking
| No Garage |
Land
| Acreage | No |
| Sewer | Sanitary Sewer |
| Size Depth | 105 Ft |
| Size Frontage | 60 Ft |
| Size Irregular | 60 X 105 Ft |
| Size Total Text | 60 X 105 Ft |
Rooms
| Level | Type | Length | Width | Dimensions |
|---|---|---|---|---|
| Second Level | Primary Bedroom | 4 m | 2 m | 4 m x 2 m |
| Second Level | Bedroom | 3.22 m | 2.41 m | 3.22 m x 2.41 m |
| Second Level | Bedroom | 3.56 m | 2.87 m | 3.56 m x 2.87 m |
| Second Level | Bedroom | 3.48 m | 2 m | 3.48 m x 2 m |
| Second Level | Bathroom | 2.49 m | 2.41 m | 2.49 m x 2.41 m |
| Lower Level | Bedroom | 3.2 m | 2.24 m | 3.2 m x 2.24 m |
| Lower Level | Utility Room | 5.21 m | 2.29 m | 5.21 m x 2.29 m |
| Lower Level | Recreational, Games Room | 8.48 m | 4 m | 8.48 m x 4 m |
| Main Level | Kitchen | 4.67 m | 3.35 m | 4.67 m x 3.35 m |
| Main Level | Dining Room | 3.81 m | 2.95 m | 3.81 m x 2.95 m |
| Main Level | Living Room | 5.82 m | 3 m | 5.82 m x 3 m |
| Main Level | Bathroom | 1.55 m | 1 m | 1.55 m x 1 m |
https://www.realtor.ca/real-estate/28216819/81-reynolds-drive-brockville-810-brockville
Contact Us
Contact us for more information



