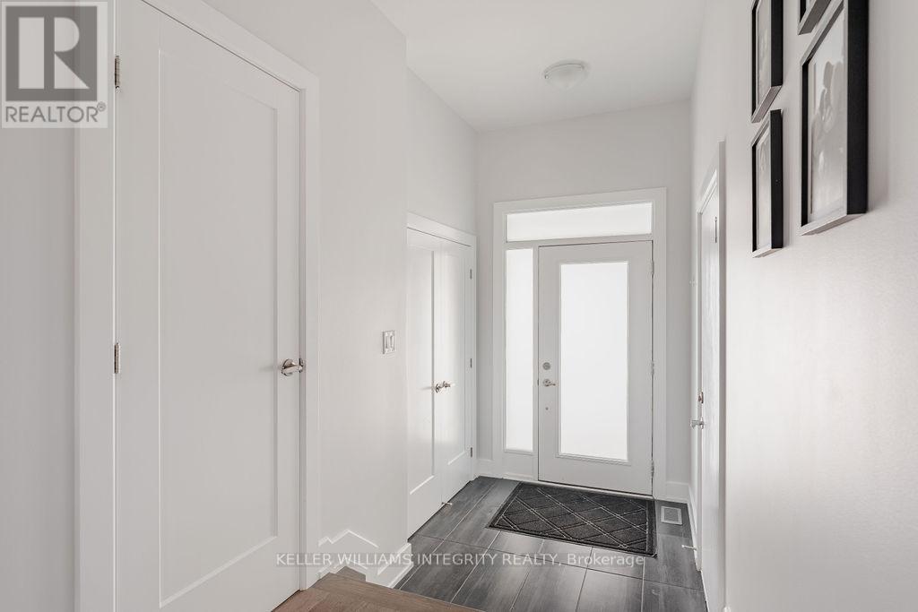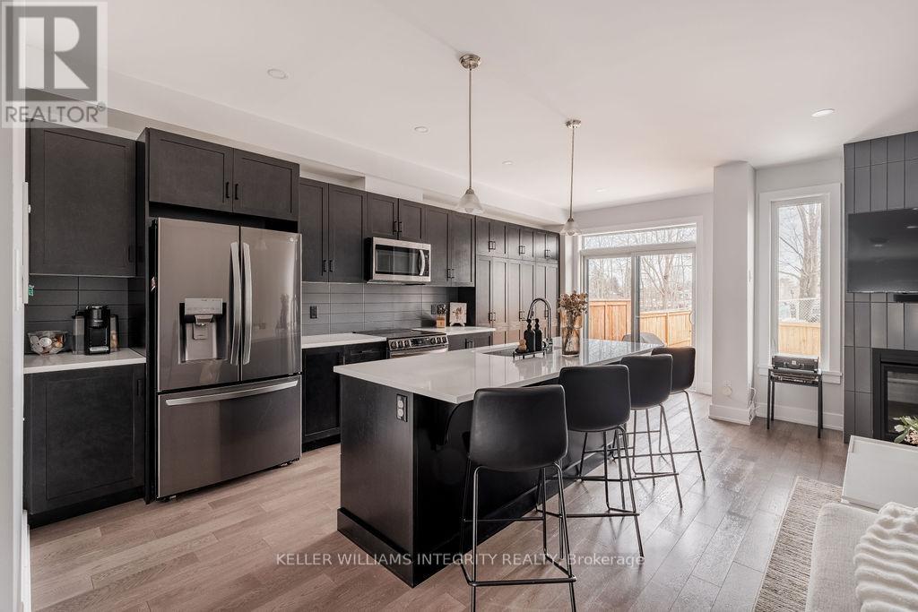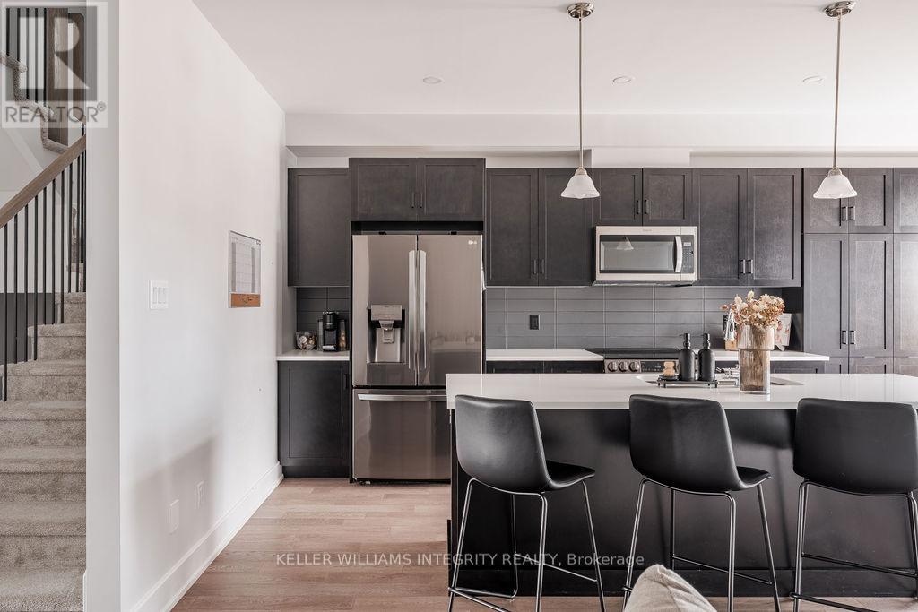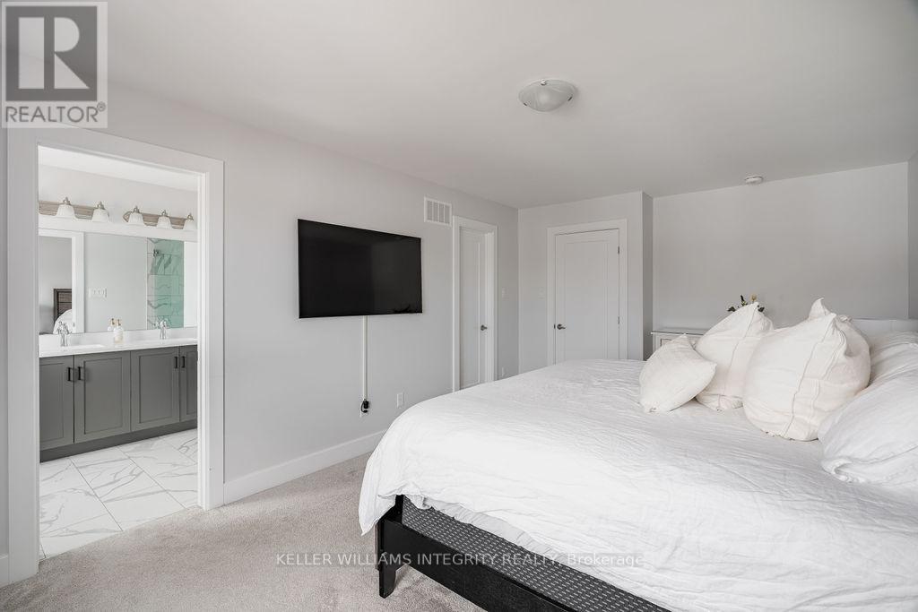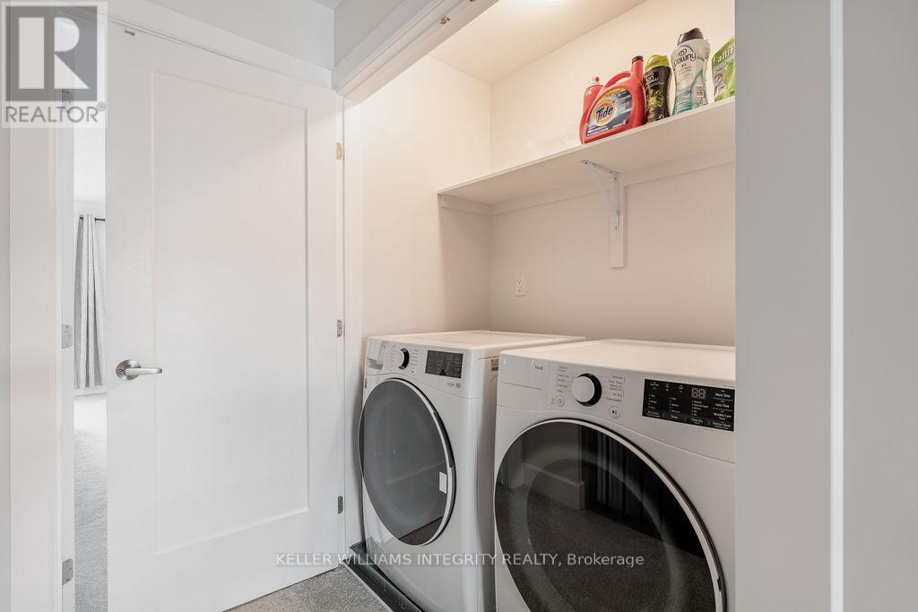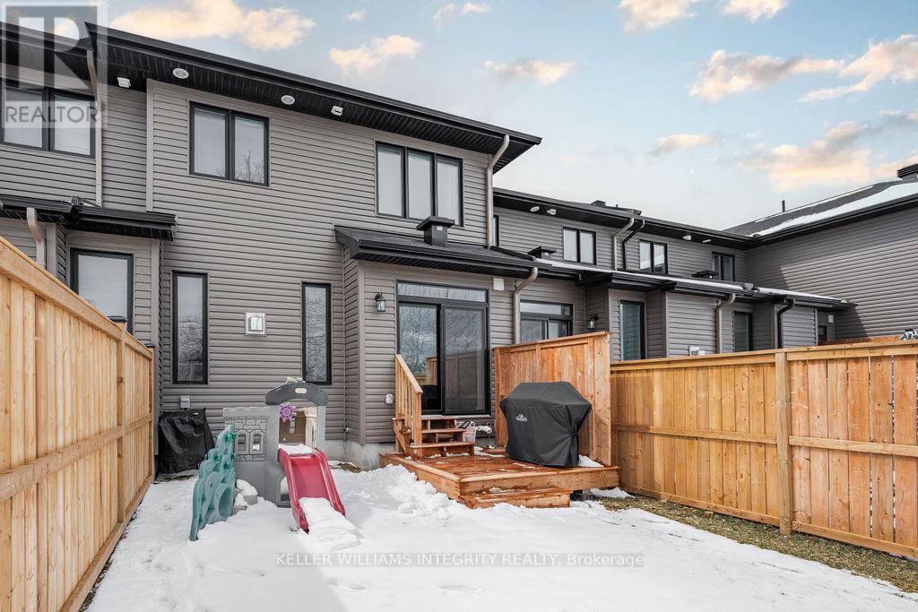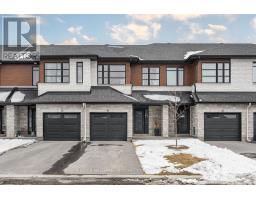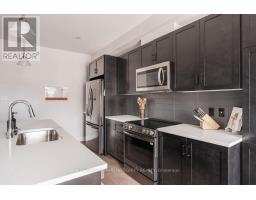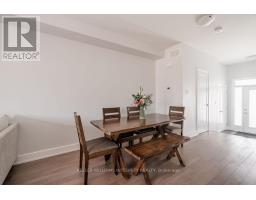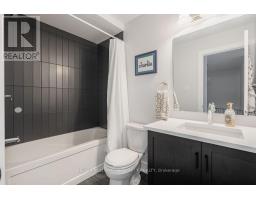3 Bedroom
4 Bathroom
1,500 - 2,000 ft2
Fireplace
Central Air Conditioning
Forced Air
$599,999
Welcome to this beautiful 2023-built Patten townhome, offering 3 bedrooms, 4 bathrooms, & an airy, open-concept design ideally located just steps from the Mississippi River & close to everything you need! At the heart of the home, the sleek kitchen features a large island, ample cabinet storage, white stone countertops, & stainless steel appliances, with matching upgraded counters carried through to all bathrooms for a cohesive, upscale finish. Gather around the cozy gas fireplace in the sun-filled living room, framed by large windows that flood the space with natural light. Upstairs, the spacious primary bedroom offers a walk-in closet & gorgeous double-sink ensuite, complemented by upper-level laundry for everyday convenience, plus two sunlit & inviting bedrooms & another 4-piece main bathroom perfect for family living or hosting guests. The finished basement provides extra living space & plenty of storage, while the newly fenced backyard with no direct rear neighbors ensures privacy & a peaceful place to relax. Located close to schools, parks, waterfront trails, shopping, restaurants, & the vibrant, historic downtown scene - this home perfectly blends modern style with an unbeatable location. Move-in ready & waiting for you to come experience riverside living at its finest! (id:43934)
Property Details
|
MLS® Number
|
X12097822 |
|
Property Type
|
Single Family |
|
Community Name
|
909 - Carleton Place |
|
Amenities Near By
|
Beach, Park, Schools |
|
Community Features
|
Community Centre |
|
Parking Space Total
|
3 |
|
Structure
|
Deck |
Building
|
Bathroom Total
|
4 |
|
Bedrooms Above Ground
|
3 |
|
Bedrooms Total
|
3 |
|
Age
|
0 To 5 Years |
|
Amenities
|
Fireplace(s) |
|
Appliances
|
Garage Door Opener Remote(s), Dishwasher, Dryer, Hood Fan, Stove, Washer, Refrigerator |
|
Basement Development
|
Finished |
|
Basement Type
|
N/a (finished) |
|
Construction Style Attachment
|
Attached |
|
Cooling Type
|
Central Air Conditioning |
|
Exterior Finish
|
Stone, Vinyl Siding |
|
Fireplace Present
|
Yes |
|
Fireplace Total
|
1 |
|
Flooring Type
|
Hardwood, Tile |
|
Foundation Type
|
Poured Concrete |
|
Half Bath Total
|
1 |
|
Heating Fuel
|
Natural Gas |
|
Heating Type
|
Forced Air |
|
Stories Total
|
2 |
|
Size Interior
|
1,500 - 2,000 Ft2 |
|
Type
|
Row / Townhouse |
|
Utility Water
|
Municipal Water |
Parking
Land
|
Acreage
|
No |
|
Fence Type
|
Fenced Yard |
|
Land Amenities
|
Beach, Park, Schools |
|
Sewer
|
Sanitary Sewer |
|
Size Depth
|
108 Ft ,9 In |
|
Size Frontage
|
19 Ft ,8 In |
|
Size Irregular
|
19.7 X 108.8 Ft |
|
Size Total Text
|
19.7 X 108.8 Ft |
|
Surface Water
|
River/stream |
Rooms
| Level |
Type |
Length |
Width |
Dimensions |
|
Second Level |
Primary Bedroom |
5.77 m |
3.58 m |
5.77 m x 3.58 m |
|
Second Level |
Bathroom |
3.23 m |
2.11 m |
3.23 m x 2.11 m |
|
Second Level |
Bedroom 2 |
4.22 m |
3.07 m |
4.22 m x 3.07 m |
|
Second Level |
Bedroom 3 |
3.28 m |
2.62 m |
3.28 m x 2.62 m |
|
Second Level |
Bathroom |
2.54 m |
1.52 m |
2.54 m x 1.52 m |
|
Basement |
Bathroom |
2.72 m |
1.65 m |
2.72 m x 1.65 m |
|
Basement |
Recreational, Games Room |
6.53 m |
3.51 m |
6.53 m x 3.51 m |
|
Main Level |
Kitchen |
6.45 m |
2.79 m |
6.45 m x 2.79 m |
|
Main Level |
Living Room |
5.61 m |
2.82 m |
5.61 m x 2.82 m |
|
Main Level |
Dining Room |
4.14 m |
3.48 m |
4.14 m x 3.48 m |
https://www.realtor.ca/real-estate/28201338/81-odonovan-drive-carleton-place-909-carleton-place




