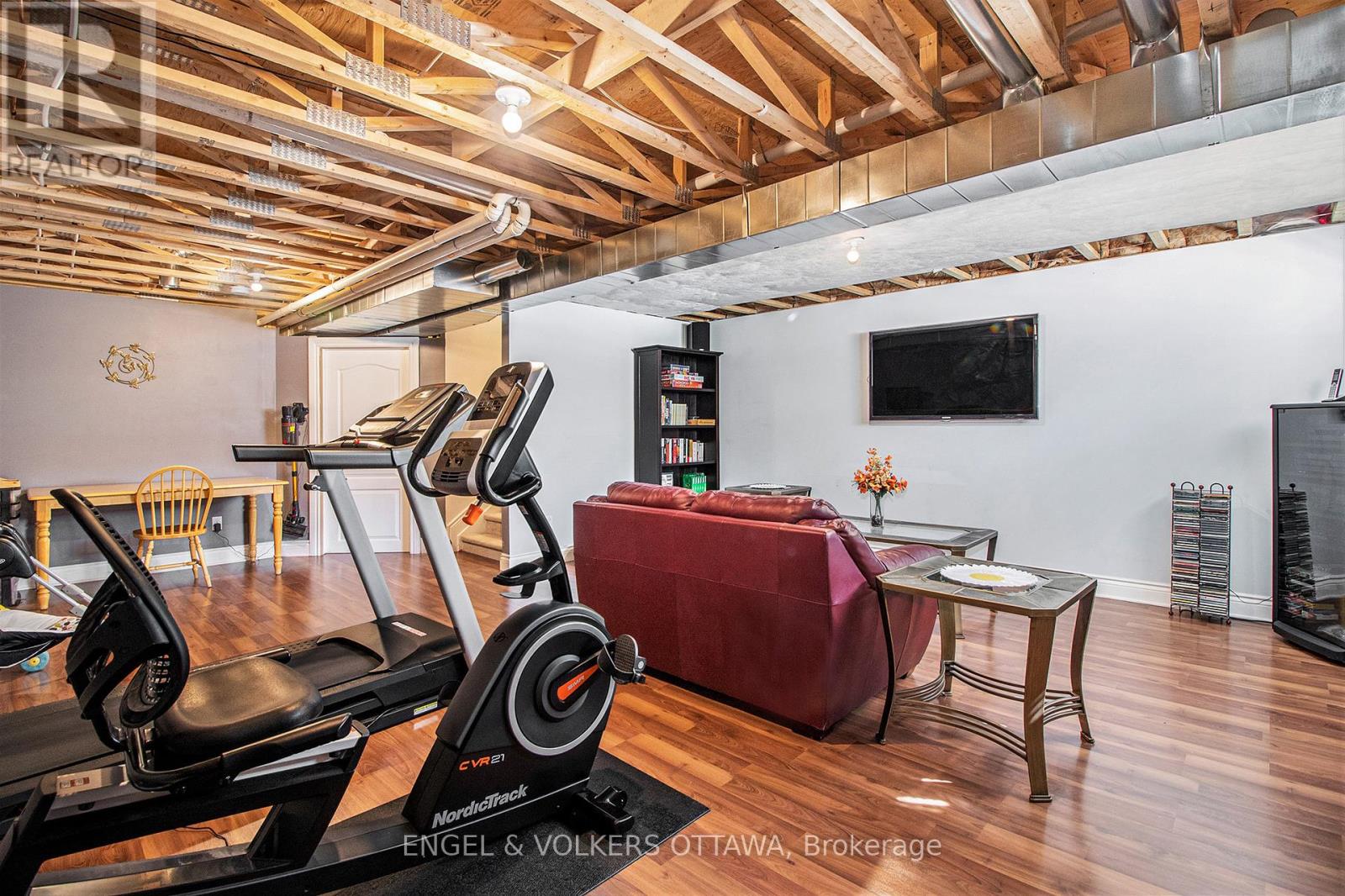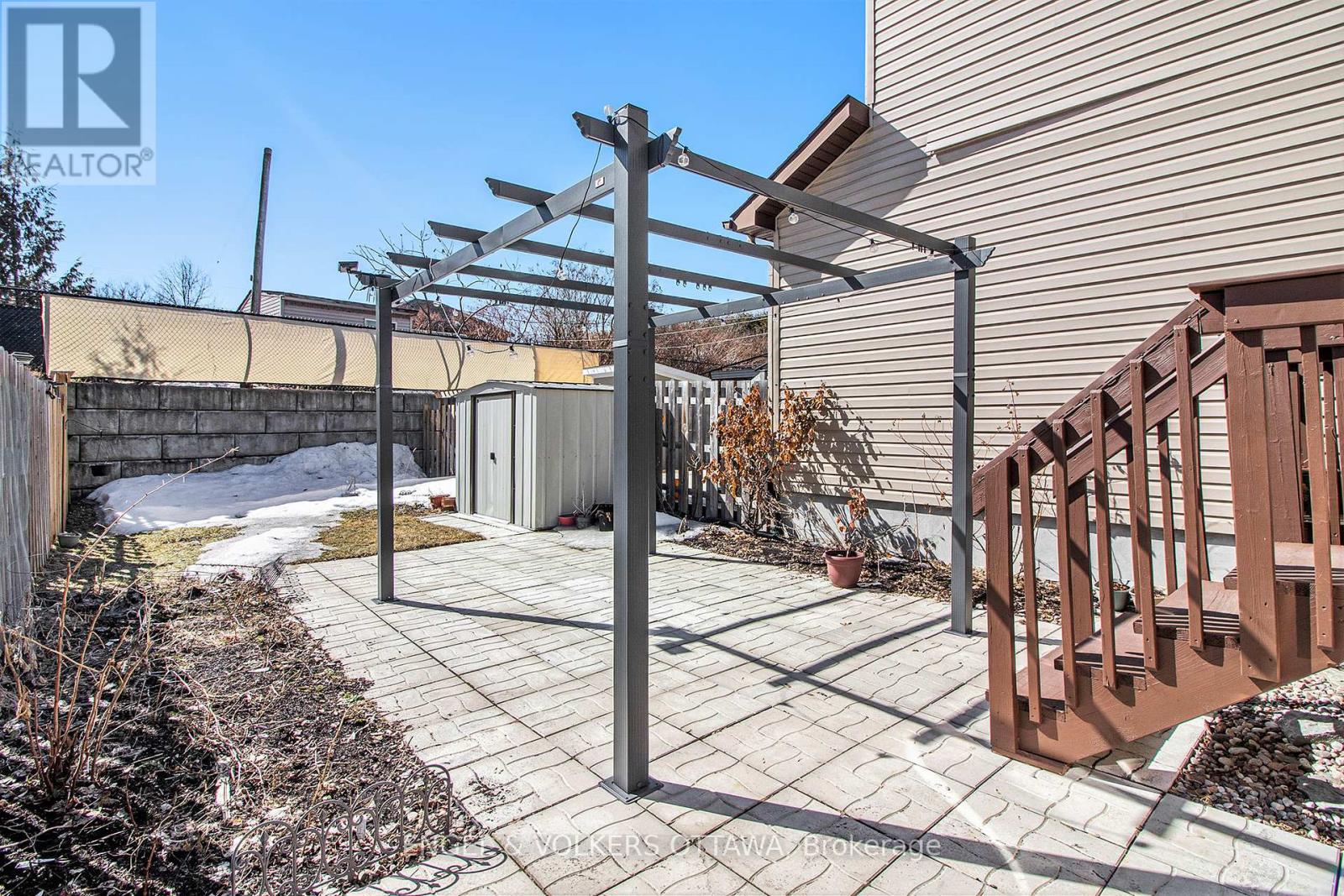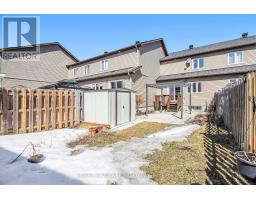3 Bedroom
2 Bathroom
1,100 - 1,500 ft2
Central Air Conditioning
Forced Air
$519,900
Nestled in a serene enclave with convenient access to Hwy 174, this stunning property boasts a spacious entrance that flows seamlessly into a large open-concept living area. The beautiful hardwood flooring adds warmth, complementing the kitchen and dining space perfectly. The kitchen is has lots of counter space with stainless steel appliances. Sliding doors lead to a remarkably deep, fenced backyard, providing a private oasis ideal for family gatherings and summer barbecues, with no visible neighbors to disturb the tranquility.The upper level is designed for comfort, featuring three well-proportioned bedrooms and a spacious family bathroom equipped with a soothing soaker tub and a large walk-in shower. The primary bedroom offers a luxurious walk-in closet and direct access to the main bathroom, creating a serene retreat.The basement level is perfect for relaxation and entertainment, with a large recreation room and ample storage space. This property offers incredible value, combining style, functionality, and a peaceful setting, making it an ideal choice for families seeking a serene yet accessible lifestyle (id:43934)
Property Details
|
MLS® Number
|
X12060227 |
|
Property Type
|
Single Family |
|
Community Name
|
606 - Town of Rockland |
|
Parking Space Total
|
2 |
Building
|
Bathroom Total
|
2 |
|
Bedrooms Above Ground
|
3 |
|
Bedrooms Total
|
3 |
|
Appliances
|
Blinds, Dishwasher, Dryer, Microwave, Stove, Washer, Refrigerator |
|
Basement Development
|
Unfinished |
|
Basement Type
|
Full (unfinished) |
|
Construction Style Attachment
|
Attached |
|
Cooling Type
|
Central Air Conditioning |
|
Exterior Finish
|
Vinyl Siding, Brick |
|
Foundation Type
|
Poured Concrete |
|
Half Bath Total
|
1 |
|
Heating Fuel
|
Natural Gas |
|
Heating Type
|
Forced Air |
|
Stories Total
|
2 |
|
Size Interior
|
1,100 - 1,500 Ft2 |
|
Type
|
Row / Townhouse |
|
Utility Water
|
Municipal Water |
Parking
Land
|
Acreage
|
No |
|
Sewer
|
Sanitary Sewer |
|
Size Depth
|
133 Ft ,6 In |
|
Size Frontage
|
20 Ft |
|
Size Irregular
|
20 X 133.5 Ft |
|
Size Total Text
|
20 X 133.5 Ft |
Rooms
| Level |
Type |
Length |
Width |
Dimensions |
|
Second Level |
Primary Bedroom |
5 m |
4.14 m |
5 m x 4.14 m |
|
Second Level |
Bedroom |
3.22 m |
2.74 m |
3.22 m x 2.74 m |
|
Second Level |
Bedroom |
3.22 m |
2.87 m |
3.22 m x 2.87 m |
|
Basement |
Laundry Room |
5.35 m |
3.17 m |
5.35 m x 3.17 m |
|
Main Level |
Living Room |
5.35 m |
3.17 m |
5.35 m x 3.17 m |
|
Main Level |
Kitchen |
3.98 m |
2.31 m |
3.98 m x 2.31 m |
|
Main Level |
Dining Room |
3.53 m |
2.46 m |
3.53 m x 2.46 m |
https://www.realtor.ca/real-estate/28116305/81-nathalie-street-clarence-rockland-606-town-of-rockland























































