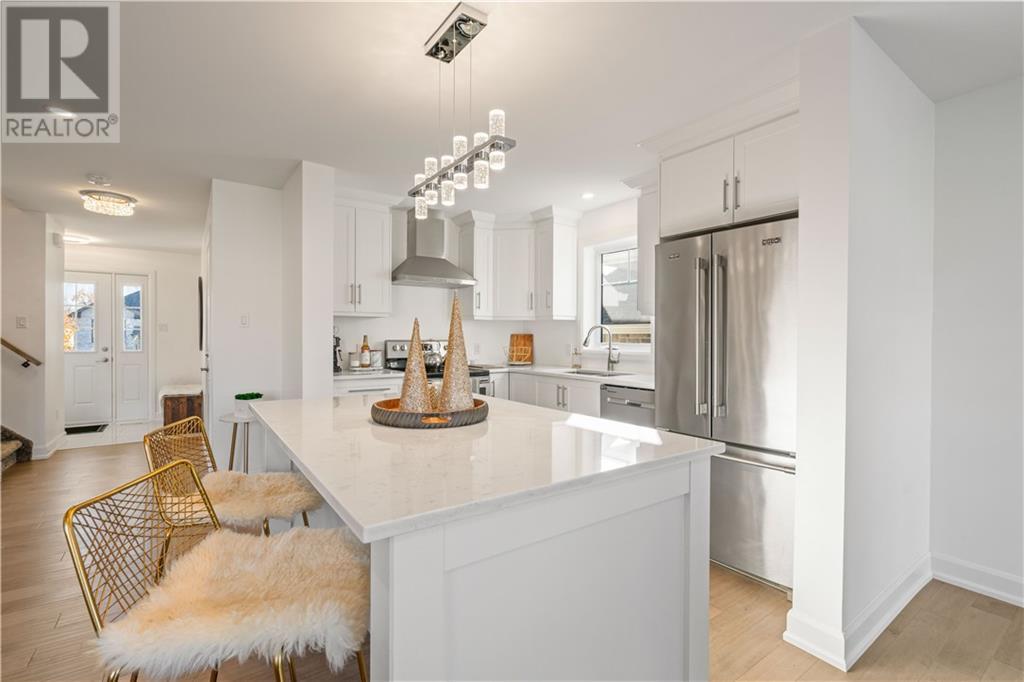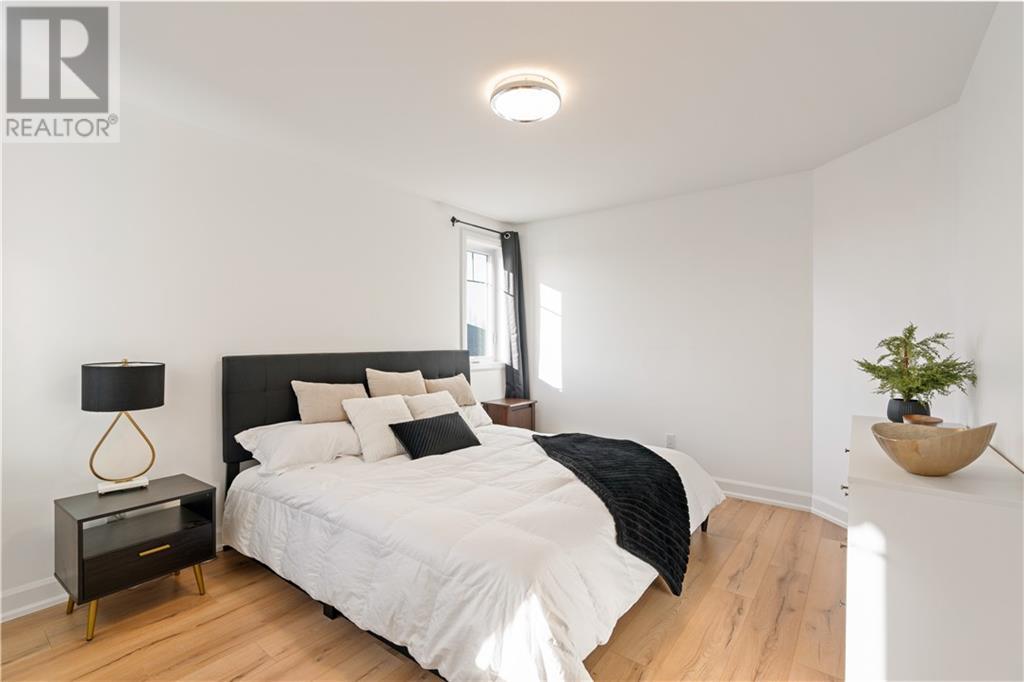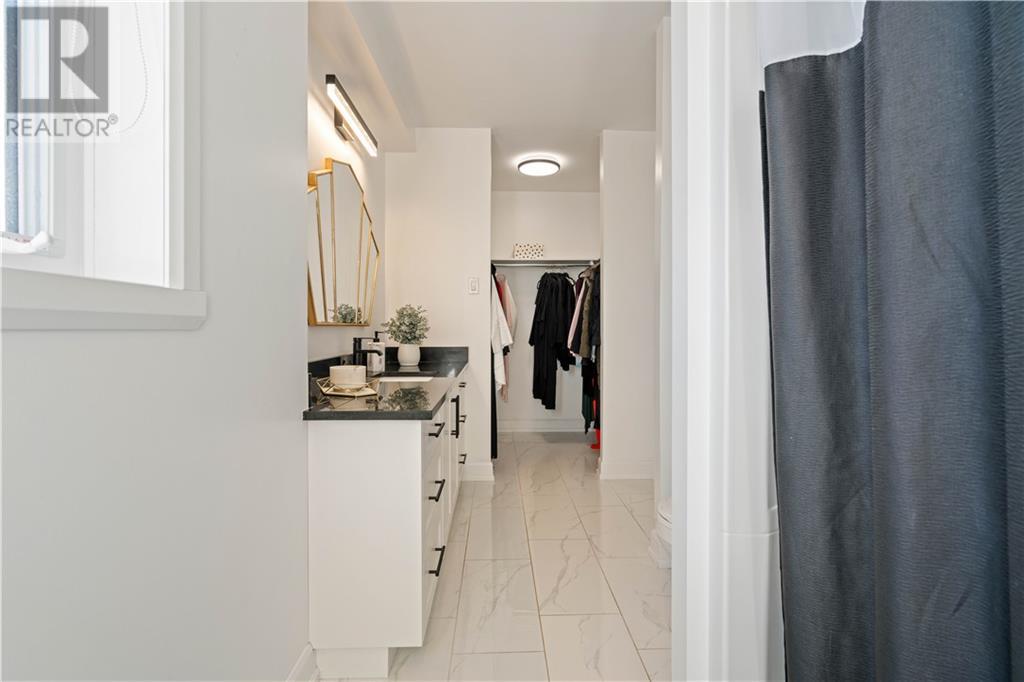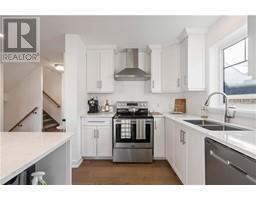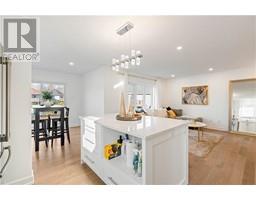3 Bedroom
3 Bathroom
Central Air Conditioning, Air Exchanger
Forced Air
$517,000
ULTRA UNIQUE + MODERN SEMI! Are you in the market for a beautifully upgraded + custom built 3 bedroom, 3 bathroom 2-storey semi-detached family home with an attached garage that's situated in the highly desirable Northwoods Forest Subdivision? Features include an open concept layout, hardwood + tile flooring, a gourmet kitchen complete with stone countertops, floor to ceiling cabinetry, s.s. appliances + an eat-in island, LED + custom lighting throughout, a primary with a large 4pc ensuite + walk-in closet, a partially finished basement, a rear yard deck + a front covered patio, an oversized paved driveway & more! Situated in the North End of the City walking distance to Eamer's Corners Public School, Public Transit, Churches & Terry Fox Memorial Park with easy access to the Hwy 401 + 138. Less than an hour commute outside of the Ottawa & West Island of Montreal area. Seller requires SPIS signed/submitted with all offer(s) & 2 full business days irrevocable to review any/all offer(s). (id:43934)
Property Details
|
MLS® Number
|
1418722 |
|
Property Type
|
Single Family |
|
Neigbourhood
|
Northwoods Forest Subdivision |
|
AmenitiesNearBy
|
Golf Nearby, Public Transit |
|
CommunicationType
|
Internet Access |
|
CommunityFeatures
|
Family Oriented |
|
Easement
|
Right Of Way, Unknown |
|
Features
|
Automatic Garage Door Opener |
|
ParkingSpaceTotal
|
3 |
|
RoadType
|
Paved Road |
|
Structure
|
Deck |
Building
|
BathroomTotal
|
3 |
|
BedroomsAboveGround
|
3 |
|
BedroomsTotal
|
3 |
|
Appliances
|
Refrigerator, Dishwasher, Hood Fan, Stove |
|
BasementDevelopment
|
Partially Finished |
|
BasementType
|
Full (partially Finished) |
|
ConstructedDate
|
2021 |
|
ConstructionMaterial
|
Wood Frame |
|
ConstructionStyleAttachment
|
Semi-detached |
|
CoolingType
|
Central Air Conditioning, Air Exchanger |
|
ExteriorFinish
|
Stone, Brick |
|
FireProtection
|
Smoke Detectors |
|
Fixture
|
Drapes/window Coverings |
|
FlooringType
|
Hardwood, Laminate, Tile |
|
FoundationType
|
Poured Concrete |
|
HalfBathTotal
|
1 |
|
HeatingFuel
|
Natural Gas |
|
HeatingType
|
Forced Air |
|
StoriesTotal
|
2 |
|
SizeExterior
|
1269 Sqft |
|
Type
|
House |
|
UtilityWater
|
Municipal Water |
Parking
Land
|
Acreage
|
No |
|
LandAmenities
|
Golf Nearby, Public Transit |
|
Sewer
|
Municipal Sewage System |
|
SizeDepth
|
123 Ft ,6 In |
|
SizeFrontage
|
29 Ft ,6 In |
|
SizeIrregular
|
29.54 Ft X 123.47 Ft (irregular Lot) |
|
SizeTotalText
|
29.54 Ft X 123.47 Ft (irregular Lot) |
|
ZoningDescription
|
Residential |
Rooms
| Level |
Type |
Length |
Width |
Dimensions |
|
Second Level |
Primary Bedroom |
|
|
10'0" x 13'0" |
|
Second Level |
4pc Ensuite Bath |
|
|
14'0" x 7'0" |
|
Second Level |
Bedroom |
|
|
11'0" x 8'0" |
|
Second Level |
Bedroom |
|
|
8'0" x 9'0" |
|
Second Level |
4pc Bathroom |
|
|
8'0" x 5'0" |
|
Main Level |
Living Room |
|
|
13'0" x 15'0" |
|
Main Level |
Kitchen |
|
|
9'0" x 11'0" |
|
Main Level |
Dining Room |
|
|
9'0" x 10'0" |
|
Main Level |
2pc Bathroom |
|
|
4'0" x 6'0" |
Utilities
https://www.realtor.ca/real-estate/27610227/81-mercier-avenue-e-cornwall-northwoods-forest-subdivision





