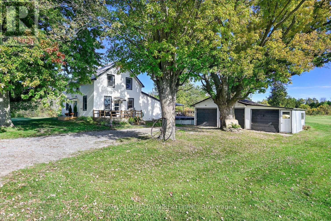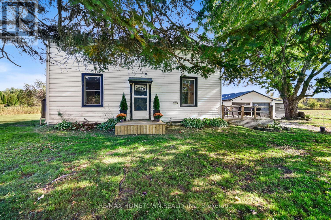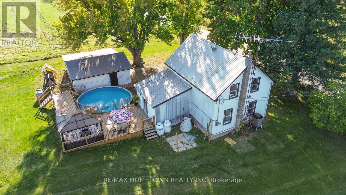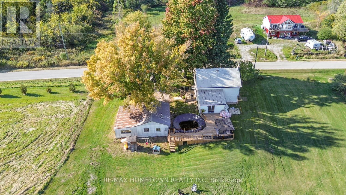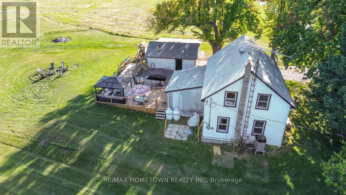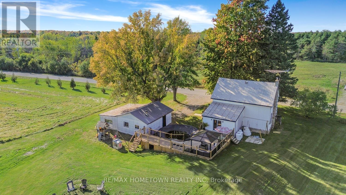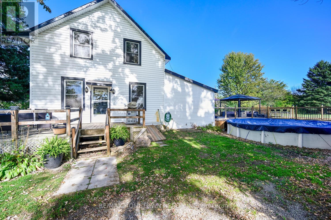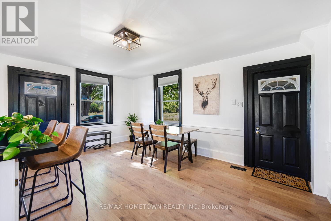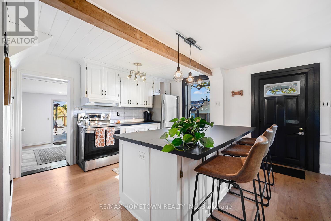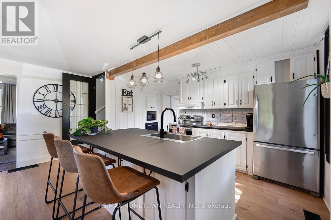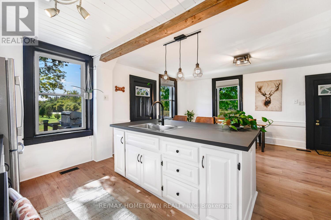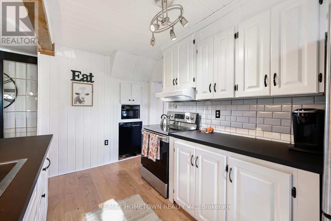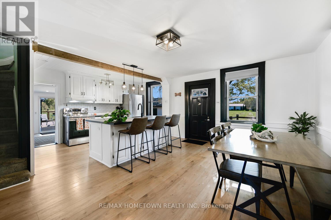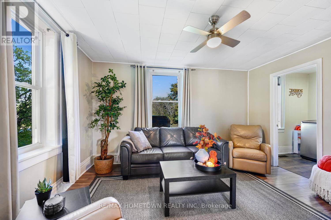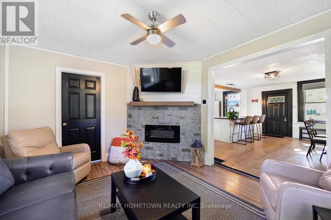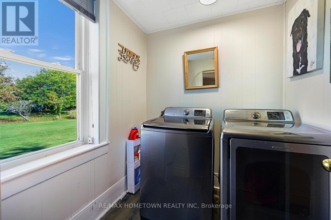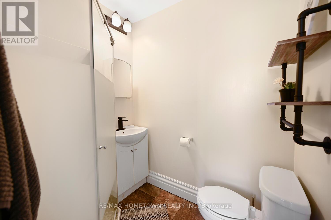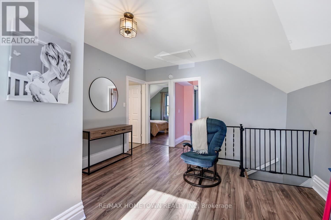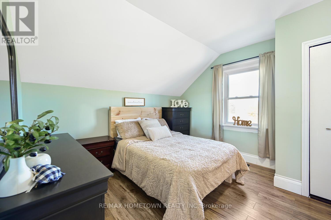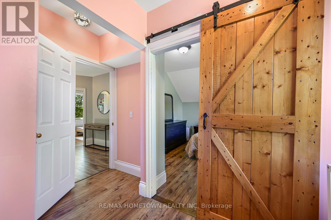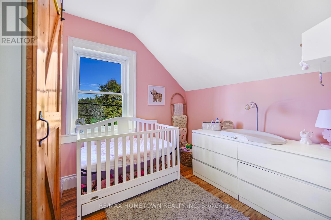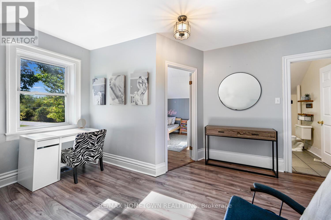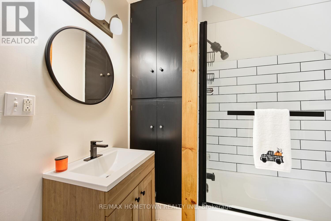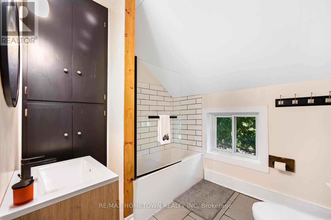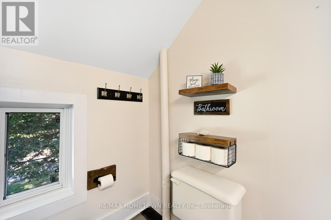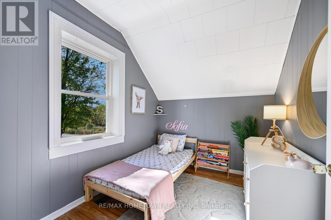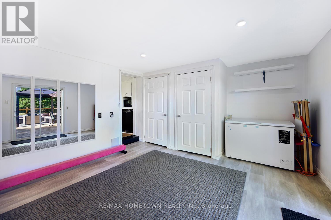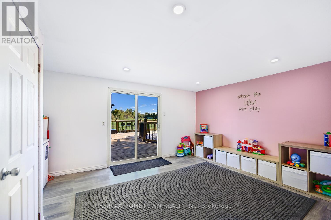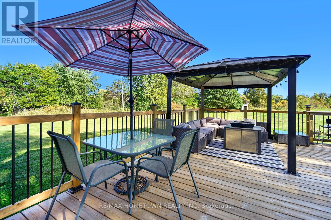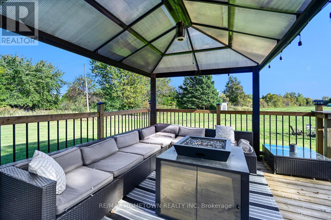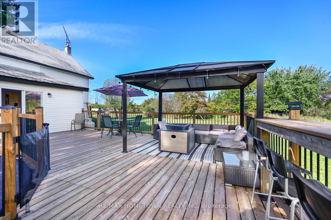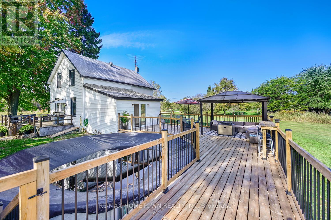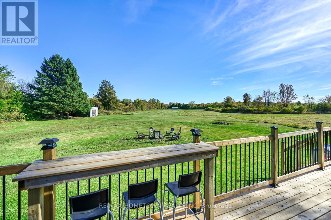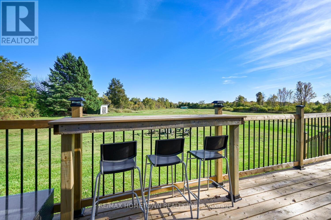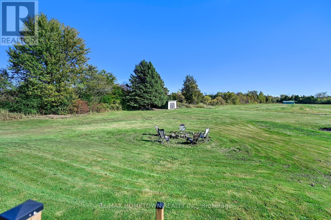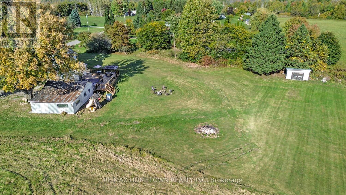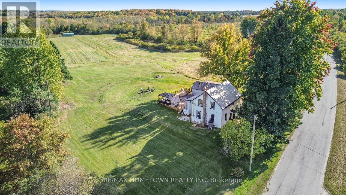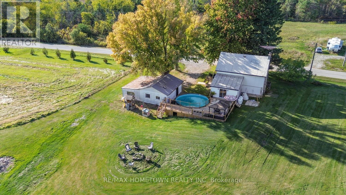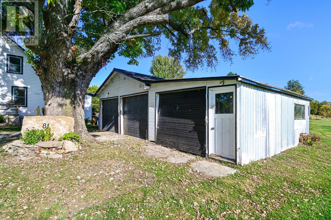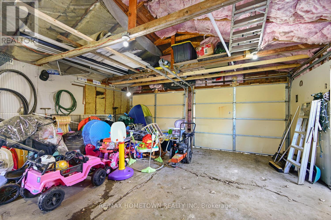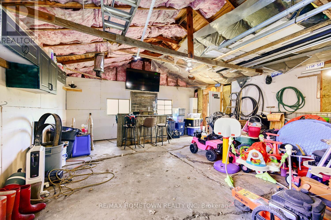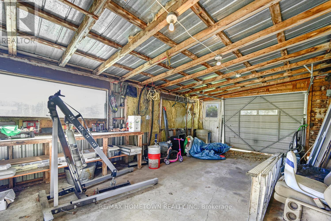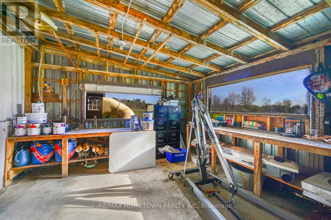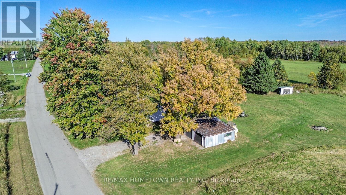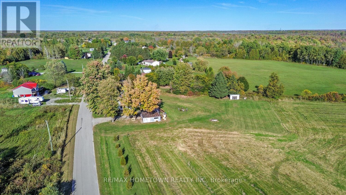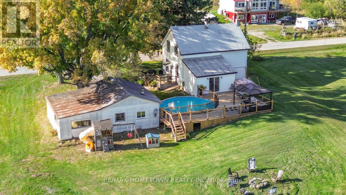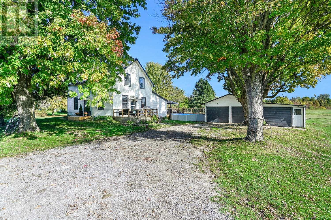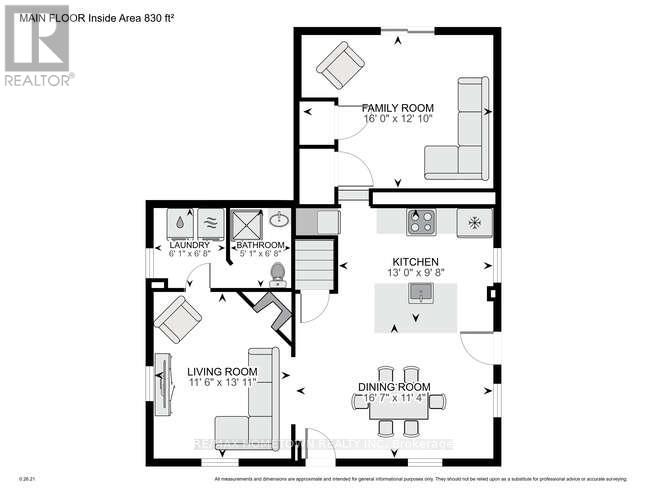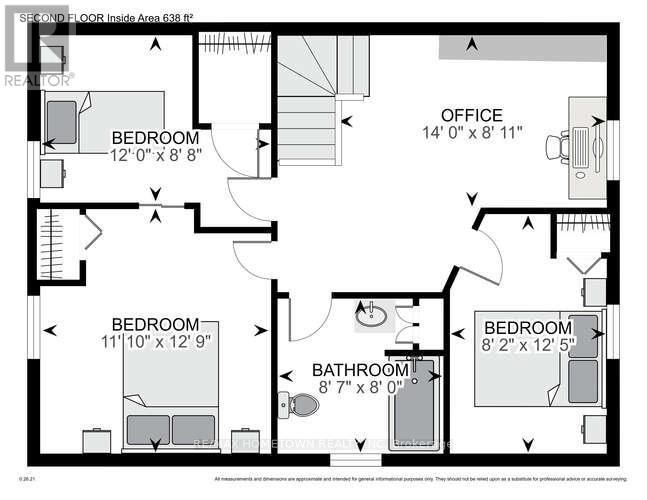3 Bedroom
2 Bathroom
1,100 - 1,500 ft2
Fireplace
Above Ground Pool
Central Air Conditioning
Heat Pump, Not Known
$399,000
You are going to fall in love with this country cutie! Welcome to your dream home on the highly sought-after Hard Island Road where charm, comfort, and country living come together! This newly renovated 3-bedroom, 2-bathroom home sits on just over an acre of peaceful property, offering the perfect mix of modern style and cozy country vibes. Step inside and enjoy the bright, open-concept kitchen, living, and dining area perfect for entertaining or relaxing after a long day. The freshly updated kitchen flows beautifully into the living space, making it ideal for family time or hosting friends. Head outside and get ready to enjoy your own private paradise! The new, spacious back deck with gazebo, is perfect for summer barbecues, while the above-ground pool promises endless fun and laughter. When the sun sets, gather around the fire pit for cozy evenings under the stars, roasting marshmallows and making memories that will last a lifetime. Need room for your hobbies or toys? You'll love the double-car garage featuring a bar area and workshop, a dream space for DIYers, hobbyists, or anyone who loves to tinker and unwind. All this, set in a private and tranquil location just 5 minutes from the charming village of Athens, 10 minutes to gorgeous Charleston Lake for fun in the sun, 20 minutes to Brockville, and 25 minutes to Smiths Falls. Enjoy the best of both worlds peaceful country living with easy access to everything you need! Whether you're starting out, downsizing, or just looking for your own slice of country paradise, this home has it all! Pack your bags & get ready to fall head over heels, your perfect little nest is waiting to welcome you home! All renos since 2023 include: new kitchen countertops & backsplash, new flooring in kitchen & back playroom, new tub, tile, vanity and flooring in upstairs bath, back room drywalled, insulated & painted, new fireplace wall in living room, 2 new garage doors & bar, new patio door, new back deck & A/G pool, new front steps. (id:43934)
Property Details
|
MLS® Number
|
X12452486 |
|
Property Type
|
Single Family |
|
Community Name
|
813 - R of Yonge & Escott Twp |
|
Equipment Type
|
Propane Tank |
|
Parking Space Total
|
8 |
|
Pool Type
|
Above Ground Pool |
|
Rental Equipment Type
|
Propane Tank |
Building
|
Bathroom Total
|
2 |
|
Bedrooms Above Ground
|
3 |
|
Bedrooms Total
|
3 |
|
Appliances
|
Water Heater, Water Softener, Dishwasher, Microwave |
|
Basement Type
|
Crawl Space |
|
Construction Style Attachment
|
Detached |
|
Cooling Type
|
Central Air Conditioning |
|
Exterior Finish
|
Vinyl Siding |
|
Fireplace Present
|
Yes |
|
Fireplace Total
|
1 |
|
Foundation Type
|
Stone |
|
Heating Fuel
|
Electric, Propane |
|
Heating Type
|
Heat Pump, Not Known |
|
Stories Total
|
2 |
|
Size Interior
|
1,100 - 1,500 Ft2 |
|
Type
|
House |
Parking
Land
|
Acreage
|
No |
|
Sewer
|
Septic System |
|
Size Depth
|
293 Ft ,2 In |
|
Size Frontage
|
191 Ft ,3 In |
|
Size Irregular
|
191.3 X 293.2 Ft |
|
Size Total Text
|
191.3 X 293.2 Ft|1/2 - 1.99 Acres |
Rooms
| Level |
Type |
Length |
Width |
Dimensions |
|
Second Level |
Office |
4.26 m |
2.72 m |
4.26 m x 2.72 m |
|
Second Level |
Bedroom |
2.48 m |
3.78 m |
2.48 m x 3.78 m |
|
Second Level |
Bedroom 2 |
3.65 m |
2.64 m |
3.65 m x 2.64 m |
|
Second Level |
Primary Bedroom |
3.6 m |
3.89 m |
3.6 m x 3.89 m |
|
Second Level |
Bathroom |
2.62 m |
2.45 m |
2.62 m x 2.45 m |
|
Main Level |
Kitchen |
3.96 m |
2.94 m |
3.96 m x 2.94 m |
|
Main Level |
Living Room |
3.51 m |
4.24 m |
3.51 m x 4.24 m |
|
Main Level |
Laundry Room |
1.85 m |
2.04 m |
1.85 m x 2.04 m |
|
Main Level |
Bathroom |
1.56 m |
2.04 m |
1.56 m x 2.04 m |
|
Main Level |
Family Room |
4.87 m |
3.91 m |
4.87 m x 3.91 m |
|
Main Level |
Dining Room |
5.05 m |
3.45 m |
5.05 m x 3.45 m |
https://www.realtor.ca/real-estate/28967503/81-hard-island-road-athens-813-r-of-yonge-escott-twp

