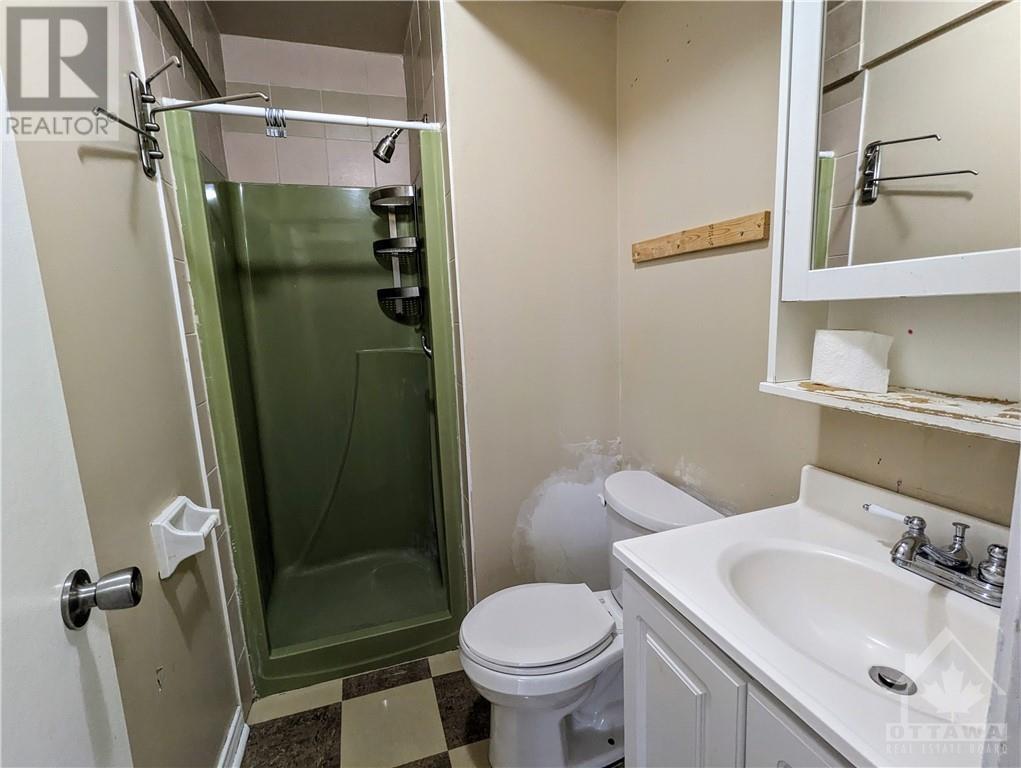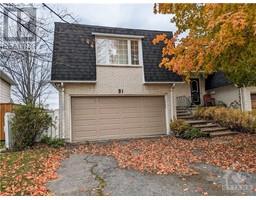81 Craig Henry Drive Unit#b Nepean, Ontario K2G 3S8
2 Bedroom
1 Bathroom
None
Baseboard Heaters
$1,800 Monthly
Great Location! This Spacious 2 bedrooms, 1 bathroom Main Level Unit (Side Entry) is close to all amenities such schools, parks, major shopping, restaurants, and a variety of indoor/ outdoor activities that are just a short distance away. The Large Living area with direct access to backyard. This Main Level Unit is perfect for a small family, working professionals Or Student. one Driveway parking included. Call for viewing today! (id:43934)
Property Details
| MLS® Number | 1415441 |
| Property Type | Single Family |
| Neigbourhood | Craig Henry |
| AmenitiesNearBy | Public Transit, Recreation Nearby |
| CommunicationType | Internet Access |
| ParkingSpaceTotal | 1 |
Building
| BathroomTotal | 1 |
| BedroomsAboveGround | 2 |
| BedroomsTotal | 2 |
| Amenities | Laundry - In Suite |
| Appliances | Refrigerator, Hood Fan, Stove |
| BasementDevelopment | Not Applicable |
| BasementType | None (not Applicable) |
| ConstructedDate | 1975 |
| CoolingType | None |
| ExteriorFinish | Brick, Siding |
| FlooringType | Hardwood, Tile |
| HeatingFuel | Electric |
| HeatingType | Baseboard Heaters |
| StoriesTotal | 1 |
| Type | Apartment |
| UtilityWater | Municipal Water |
Parking
| Shared |
Land
| Acreage | No |
| LandAmenities | Public Transit, Recreation Nearby |
| Sewer | Municipal Sewage System |
| SizeIrregular | * Ft X * Ft |
| SizeTotalText | * Ft X * Ft |
| ZoningDescription | Residential |
Rooms
| Level | Type | Length | Width | Dimensions |
|---|---|---|---|---|
| Main Level | Primary Bedroom | 11'9" x 8'1" | ||
| Main Level | Living Room | 20'5" x 11'4" | ||
| Main Level | 3pc Bathroom | Measurements not available | ||
| Main Level | Bedroom | 8'11" x 8'5" | ||
| Main Level | Kitchen | 8'1" x 6'4" |
Utilities
| Fully serviced | Available |
https://www.realtor.ca/real-estate/27523023/81-craig-henry-drive-unitb-nepean-craig-henry
Interested?
Contact us for more information















