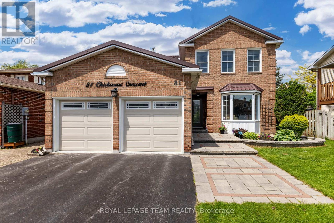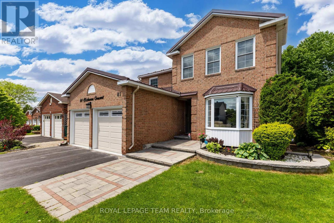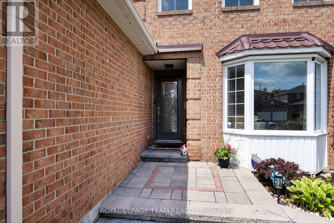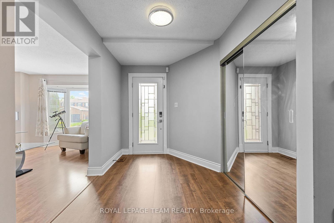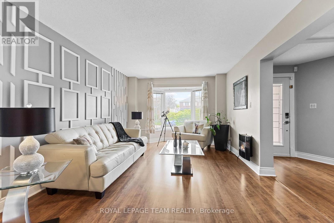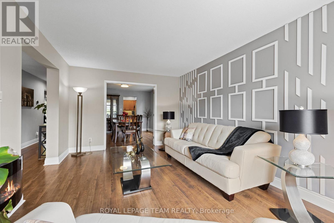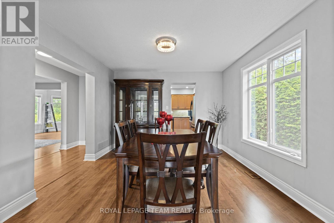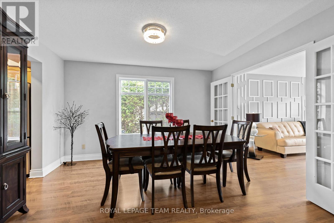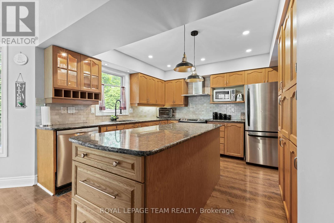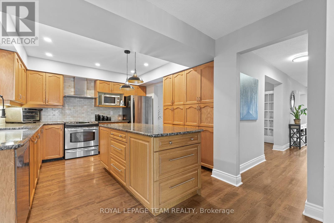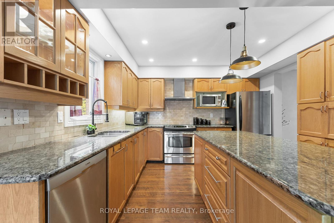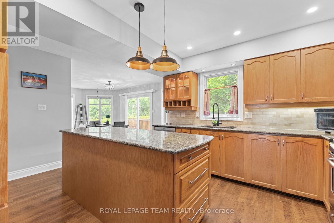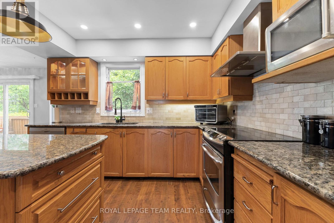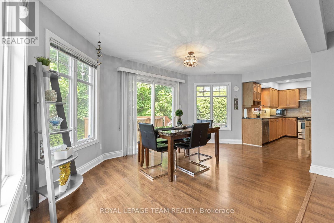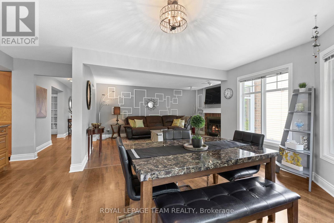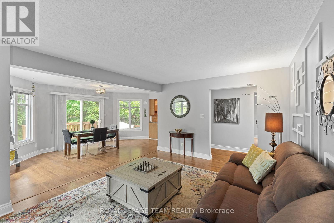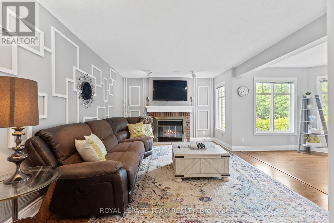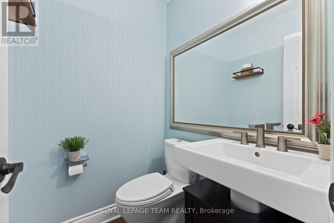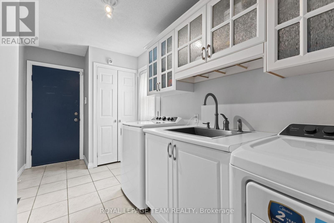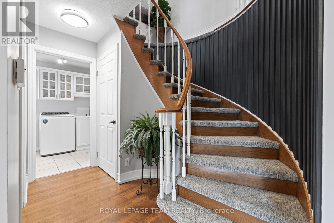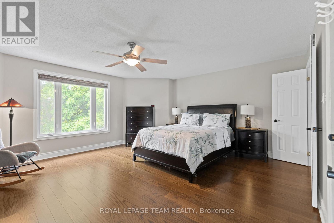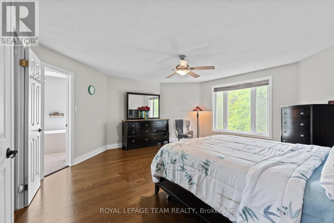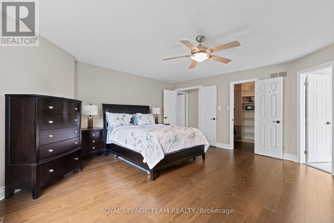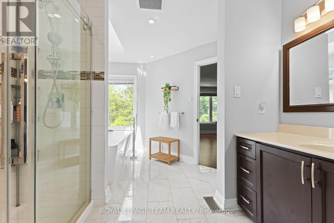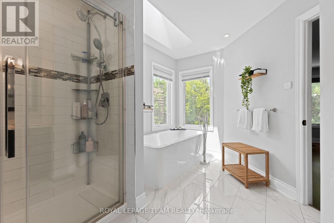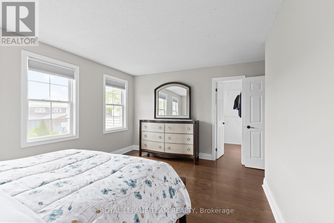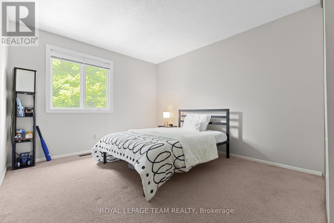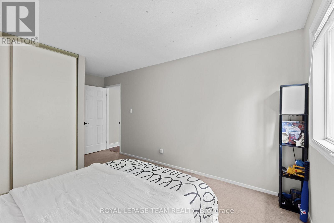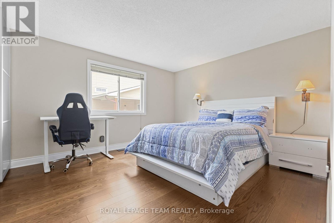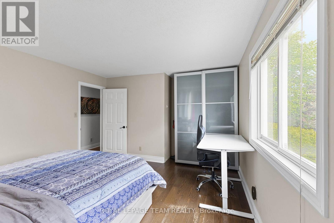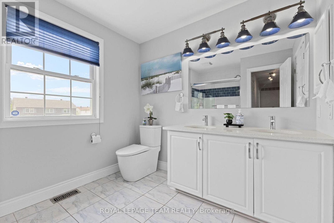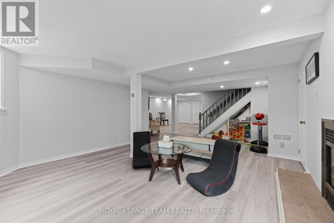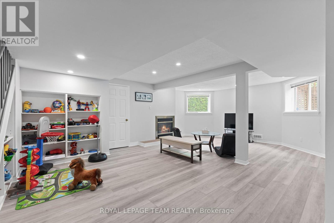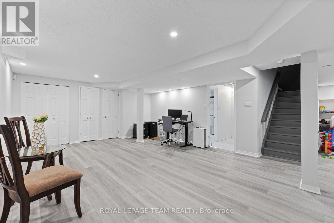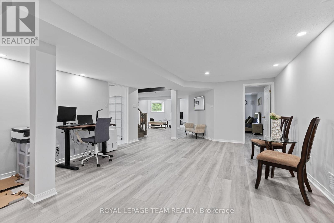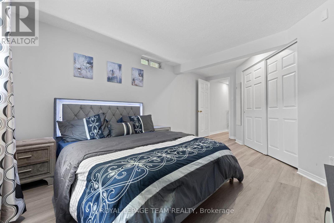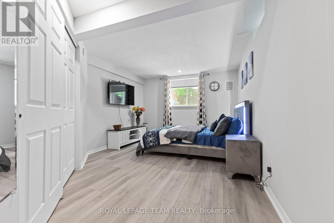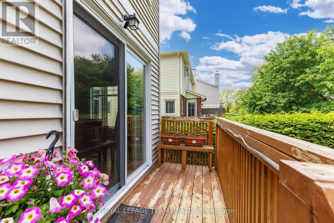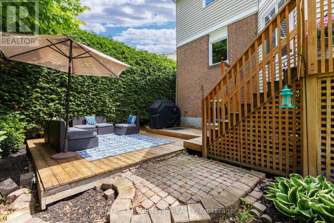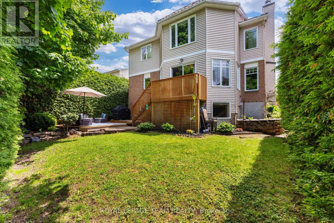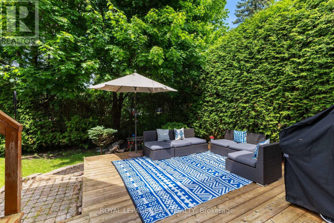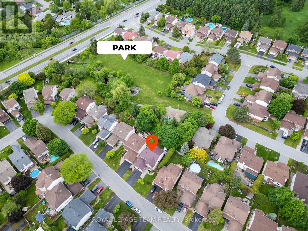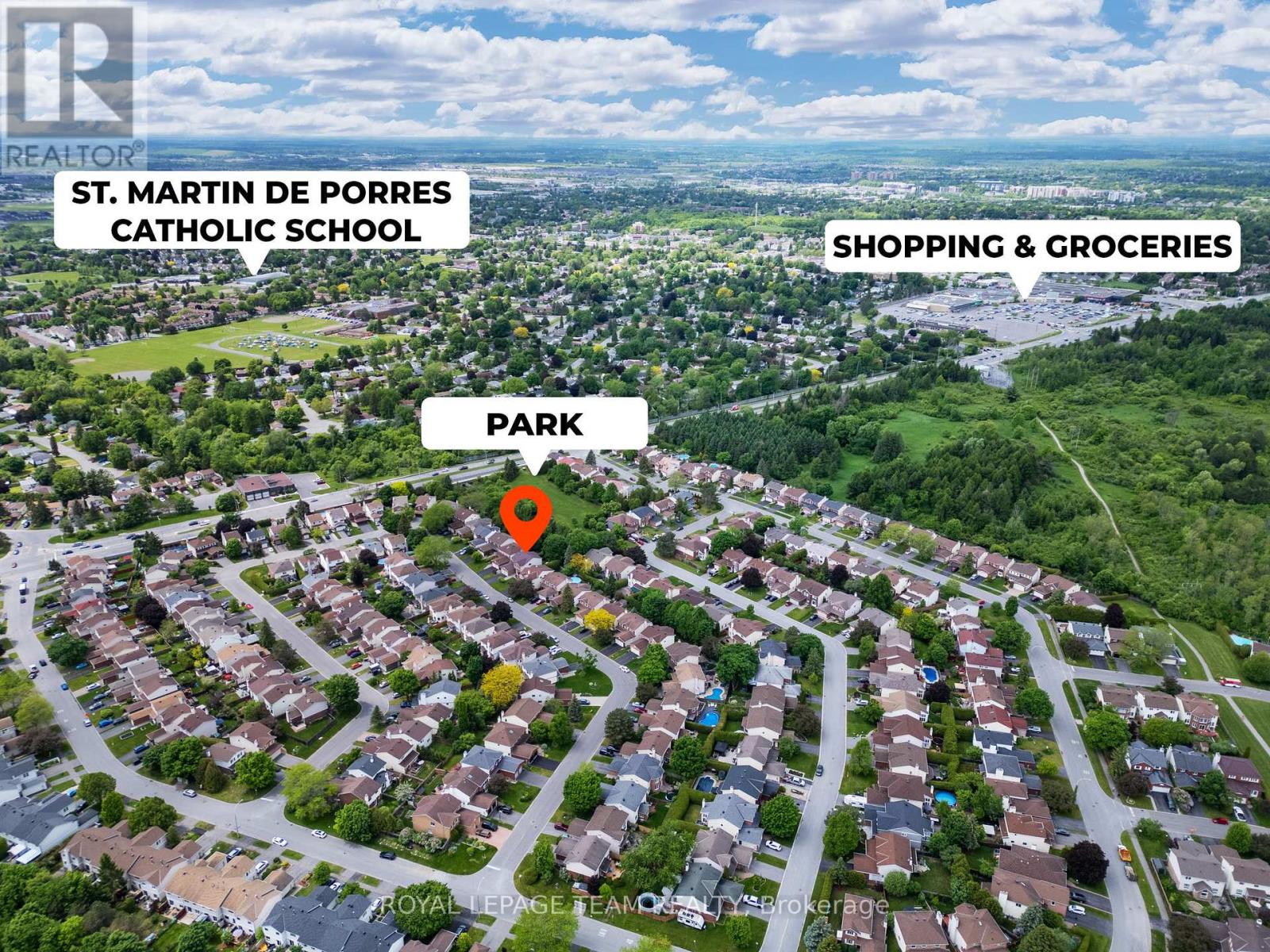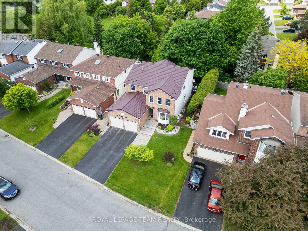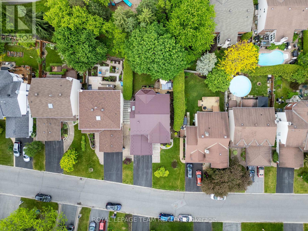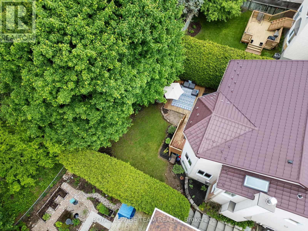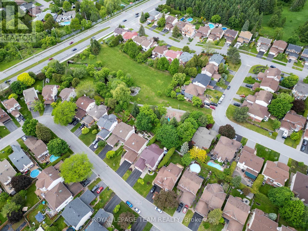5 Bedroom
4 Bathroom
2,500 - 3,000 ft2
Fireplace
Central Air Conditioning
Forced Air
$939,000
Welcome to 81 Chickasaw Crescent Extensively Renovated 4+1-Bedroom Home Backing Onto Parkland in the Heart of Bridlewood! This stunning Sandbury-built Brighton model offers 5 bedrooms, 4 bathrooms tucked away on a quiet crescent and backing directly onto a serene park. From the moment you step inside, you'll appreciate the carpet-free main floor, flooded with natural light and designed for comfortable family living. The layout features a formal living and dining room, family room with a gas fireplace, and a bright eat-in kitchen with corner windows and views of the backyard. You'll also find a main floor laundry/mudroom and direct access to the garage. Upstairs, generous bedrooms offer flexibility for growing families or home offices, while the primary suite features hardwood floors, a large walk-in closet, and a luxurious ensuite bath. The private backyard, framed by mature hedges and green space, offers unmatched tranquility and space to entertain. Located close to top-rated schools, parks, trails, transit, and all amenities of Kanata South. This is a move-in ready, forever home you don't want to miss! This home has been meticulously maintained and thoughtfully updated: Basement renovation (2024); Bathroom renovation (2021); Metal roof with 55-year warranty (2024); Furnace & AC (2023); Modern lighting fixtures (2024); New washer & dryer (2025); Garage renovation (2025) + new garage door (2023); Windows (2014); Landscaping (2020). (id:43934)
Property Details
|
MLS® Number
|
X12189618 |
|
Property Type
|
Single Family |
|
Community Name
|
9004 - Kanata - Bridlewood |
|
Parking Space Total
|
6 |
Building
|
Bathroom Total
|
4 |
|
Bedrooms Above Ground
|
4 |
|
Bedrooms Below Ground
|
1 |
|
Bedrooms Total
|
5 |
|
Appliances
|
Dishwasher, Dryer, Hood Fan, Stove, Washer, Refrigerator |
|
Basement Development
|
Finished |
|
Basement Type
|
N/a (finished) |
|
Construction Style Attachment
|
Detached |
|
Cooling Type
|
Central Air Conditioning |
|
Exterior Finish
|
Brick, Vinyl Siding |
|
Fireplace Present
|
Yes |
|
Foundation Type
|
Poured Concrete |
|
Half Bath Total
|
1 |
|
Heating Fuel
|
Natural Gas |
|
Heating Type
|
Forced Air |
|
Stories Total
|
2 |
|
Size Interior
|
2,500 - 3,000 Ft2 |
|
Type
|
House |
|
Utility Water
|
Municipal Water |
Parking
Land
|
Acreage
|
No |
|
Sewer
|
Sanitary Sewer |
|
Size Depth
|
108 Ft ,2 In |
|
Size Frontage
|
49 Ft ,9 In |
|
Size Irregular
|
49.8 X 108.2 Ft |
|
Size Total Text
|
49.8 X 108.2 Ft |
|
Zoning Description
|
Residential |
Rooms
| Level |
Type |
Length |
Width |
Dimensions |
|
Second Level |
Bedroom 4 |
4.86 m |
3.17 m |
4.86 m x 3.17 m |
|
Second Level |
Primary Bedroom |
5.6 m |
4.66 m |
5.6 m x 4.66 m |
|
Second Level |
Bedroom 2 |
4.83 m |
3.9 m |
4.83 m x 3.9 m |
|
Second Level |
Bedroom 3 |
3.97 m |
3.71 m |
3.97 m x 3.71 m |
|
Basement |
Recreational, Games Room |
12.55 m |
7.98 m |
12.55 m x 7.98 m |
|
Basement |
Bedroom 5 |
5.5 m |
3.63 m |
5.5 m x 3.63 m |
|
Basement |
Utility Room |
6.11 m |
3.11 m |
6.11 m x 3.11 m |
|
Main Level |
Foyer |
4.43 m |
3.74 m |
4.43 m x 3.74 m |
|
Main Level |
Living Room |
5.37 m |
3.53 m |
5.37 m x 3.53 m |
|
Main Level |
Dining Room |
3.93 m |
3.53 m |
3.93 m x 3.53 m |
|
Main Level |
Kitchen |
4.94 m |
3.48 m |
4.94 m x 3.48 m |
|
Main Level |
Eating Area |
5.14 m |
3.22 m |
5.14 m x 3.22 m |
|
Main Level |
Family Room |
5.25 m |
3.67 m |
5.25 m x 3.67 m |
|
Main Level |
Laundry Room |
4.39 m |
2.14 m |
4.39 m x 2.14 m |
https://www.realtor.ca/real-estate/28401650/81-chickasaw-crescent-ottawa-9004-kanata-bridlewood

