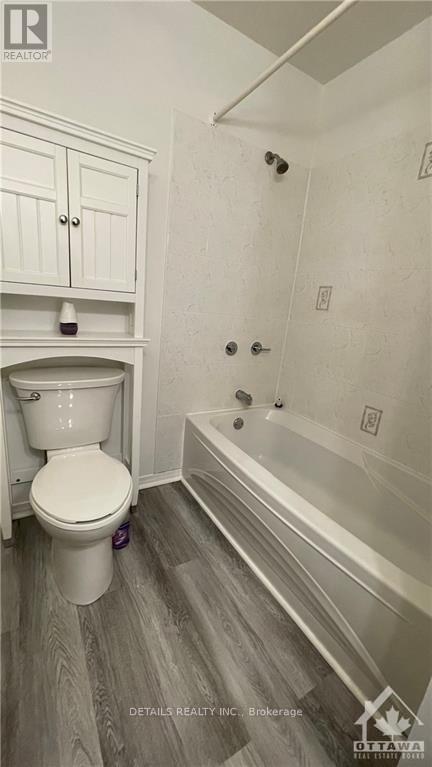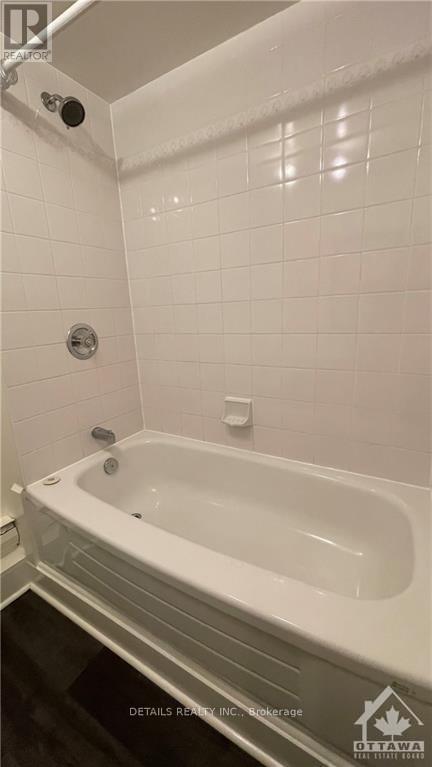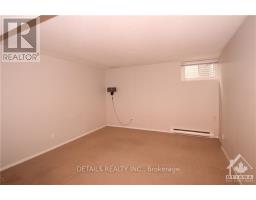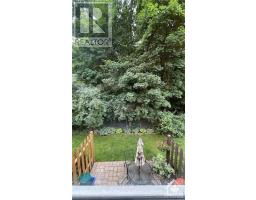4 Bedroom
2 Bathroom
1,000 - 1,199 ft2
Fireplace
Wall Unit
Baseboard Heaters
$2,400 Monthly
RENTAL IN GREAT LOCATION - This well maintained Condo town home offers 3+1 Bed, 2 F-Bath, completely finished lower level with NO REAR NEIGHBOURS / BACK ONTO NCC GREENSPACE **SUPER QUIET**. Main level features Kitchen, Laundry Rm, Dining/Living Rm with wood burning fireplace overlooking beautiful backyard. Three generous bedrooms with plenty of closet space & F-Bath in the 2nd level. Lower level offers a Family Rm, 4th Bedroom, 2nd F-Bath & Kitchen. Updated Bathrooms, Newer Appliances. No pet / No Smoker. Water is included - Tenant pays for Electricity and Tenant Insurance (No Rental Equipment). Fridge/Stove/ Dishwasher/ Microwave/ Window AC/ Portable AC included. Conveniently located steps from LRT & Transit, just across from shopping plaza/Metro/Rexall and many other nearby amenities., Deposit: 4800, Flooring: Carpet Wall To Wall (id:43934)
Property Details
|
MLS® Number
|
X9520647 |
|
Property Type
|
Single Family |
|
Neigbourhood
|
QUEENSWAY TERRACE NORTH |
|
Community Name
|
6203 - Queensway Terrace North |
|
Amenities Near By
|
Public Transit |
|
Parking Space Total
|
1 |
Building
|
Bathroom Total
|
2 |
|
Bedrooms Above Ground
|
3 |
|
Bedrooms Below Ground
|
1 |
|
Bedrooms Total
|
4 |
|
Amenities
|
Fireplace(s) |
|
Appliances
|
Water Heater, Dishwasher, Dryer, Hood Fan, Microwave, Refrigerator, Stove, Washer |
|
Basement Development
|
Finished |
|
Basement Type
|
Full (finished) |
|
Cooling Type
|
Wall Unit |
|
Exterior Finish
|
Brick |
|
Fireplace Present
|
Yes |
|
Fireplace Total
|
1 |
|
Heating Fuel
|
Electric |
|
Heating Type
|
Baseboard Heaters |
|
Stories Total
|
2 |
|
Size Interior
|
1,000 - 1,199 Ft2 |
|
Type
|
Row / Townhouse |
|
Utility Water
|
Municipal Water |
Land
|
Acreage
|
No |
|
Land Amenities
|
Public Transit |
|
Zoning Description
|
Condomin |
Rooms
| Level |
Type |
Length |
Width |
Dimensions |
|
Second Level |
Kitchen |
2.38 m |
2.05 m |
2.38 m x 2.05 m |
|
Second Level |
Primary Bedroom |
4.03 m |
3.14 m |
4.03 m x 3.14 m |
|
Second Level |
Bedroom |
4.06 m |
2.56 m |
4.06 m x 2.56 m |
|
Second Level |
Bedroom |
3.07 m |
2.97 m |
3.07 m x 2.97 m |
|
Basement |
Bedroom |
3.78 m |
2.81 m |
3.78 m x 2.81 m |
|
Basement |
Bathroom |
2.18 m |
1.75 m |
2.18 m x 1.75 m |
|
Basement |
Recreational, Games Room |
3.91 m |
3.78 m |
3.91 m x 3.78 m |
|
Main Level |
Living Room |
4.72 m |
4.01 m |
4.72 m x 4.01 m |
|
Main Level |
Dining Room |
2.99 m |
2.74 m |
2.99 m x 2.74 m |
|
Main Level |
Bathroom |
2.18 m |
2.08 m |
2.18 m x 2.08 m |
|
Main Level |
Laundry Room |
2.13 m |
2.05 m |
2.13 m x 2.05 m |
https://www.realtor.ca/real-estate/27475844/81-811-connaught-avenue-ottawa-6203-queensway-terrace-north























































