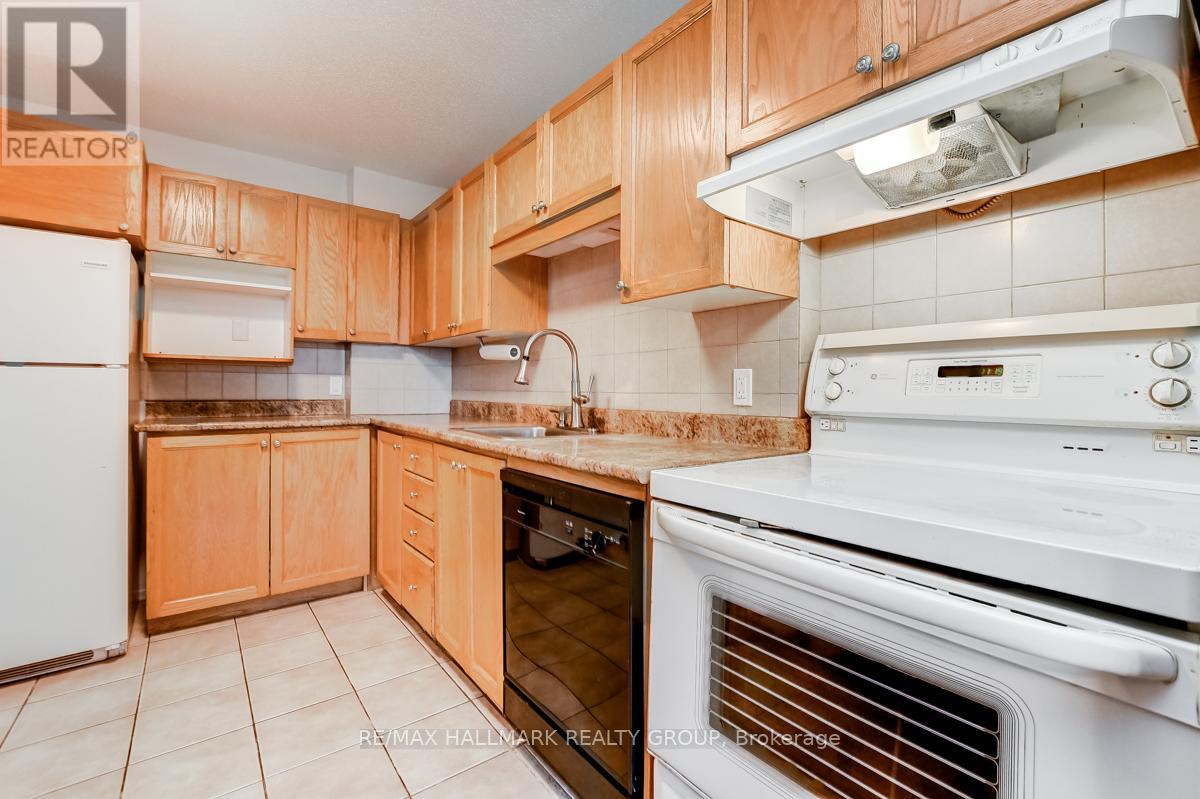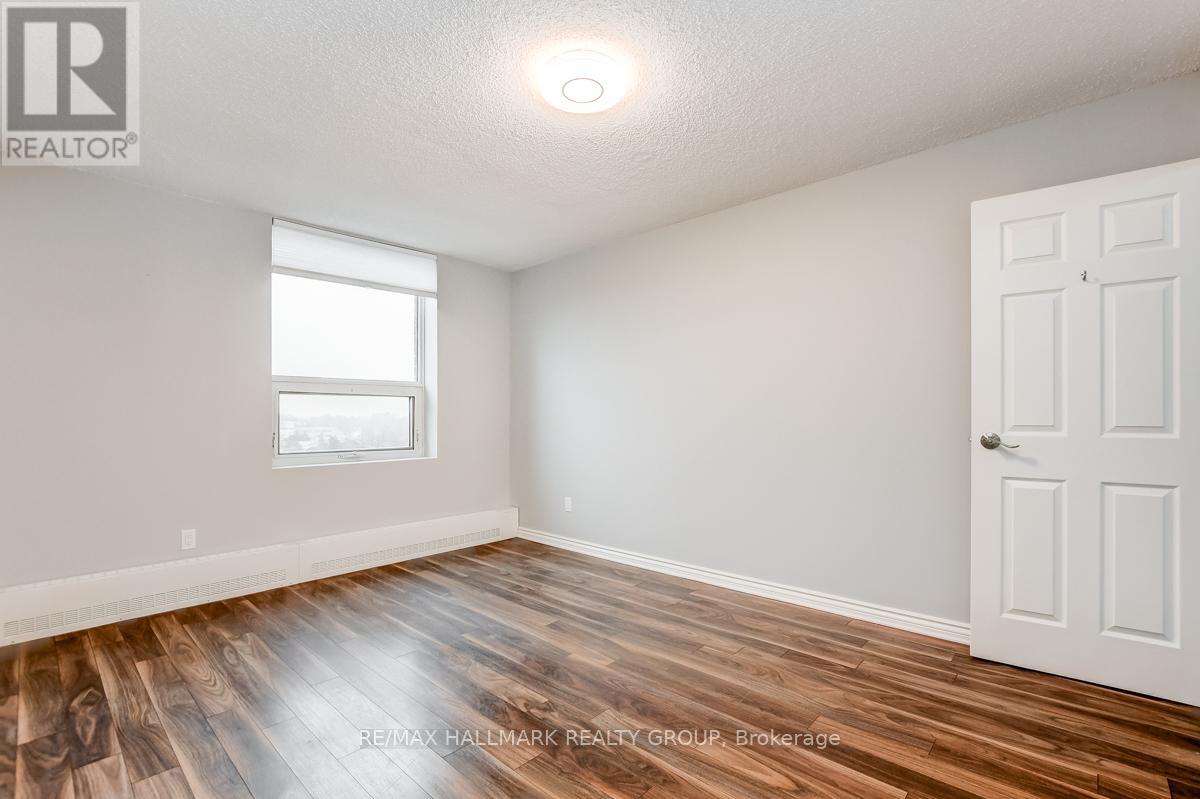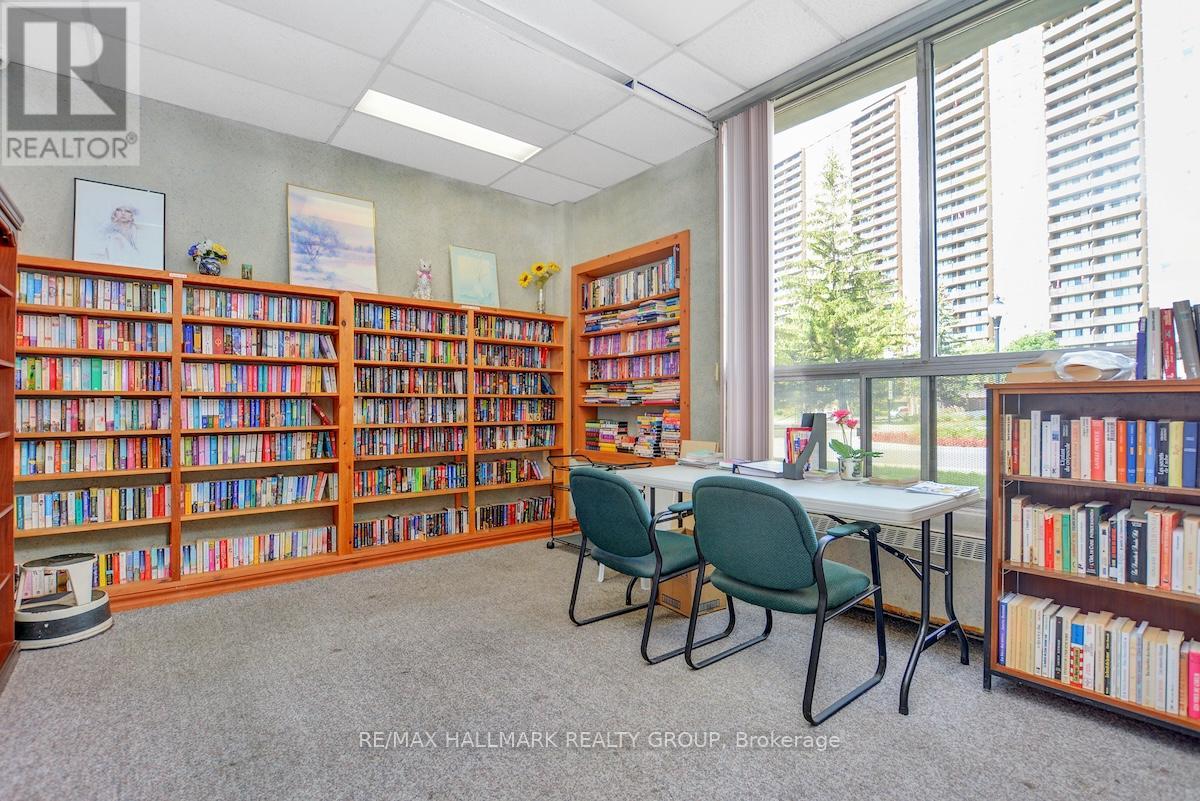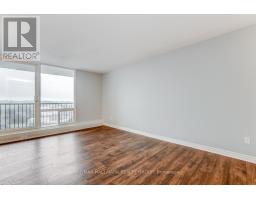809 - 665 Bathgate Drive Ottawa, Ontario K1K 3Y4
$289,900Maintenance, Heat, Water, Common Area Maintenance, Insurance
$678.09 Monthly
Maintenance, Heat, Water, Common Area Maintenance, Insurance
$678.09 MonthlyWonderful opportunity to own a 2bed/1bath condominium apartment in Las Brisas. Located on the 8th floor, east-facing views, do not miss this unit. Unit in excellent condition featuring laminate floors in living and dining rooms. Loads of natural light throughout. Natural wood kitchen cabinets plus four appliances. Essential pantry space. Large primary bedroom with closet and bonus extra-large storage room. Second good-size bedroom. Updated full bathroom. No carpets. Building has plenty of amenities, including indoor pool, shared laundry, library, gym, bike storage. One exclusive outdoor parking space included, as well as one lower-level storage locker. Close to parks, transit. Minutes to Gloucester Centre/Blair LRT Station, Gloucester Library, Earl Armstrong Arena, Shoppers City East. Essentially walking distance to CSIS, CSEC, NRC, and CMHC. Number 12 OC Transpo Bus at your doorstep. Flexible closing date available. Call today for a viewing. **** EXTRAS **** n/a (id:43934)
Property Details
| MLS® Number | X11882079 |
| Property Type | Single Family |
| Community Name | 3505 - Carson Meadows |
| Community Features | Pet Restrictions |
| Features | Balcony, Carpet Free |
| Parking Space Total | 1 |
| Pool Type | Indoor Pool |
Building
| Bathroom Total | 1 |
| Bedrooms Above Ground | 2 |
| Bedrooms Total | 2 |
| Amenities | Exercise Centre, Visitor Parking, Storage - Locker |
| Appliances | Dishwasher, Hood Fan, Refrigerator, Stove |
| Exterior Finish | Brick |
| Foundation Type | Poured Concrete |
| Heating Fuel | Natural Gas |
| Heating Type | Hot Water Radiator Heat |
| Size Interior | 800 - 899 Ft2 |
| Type | Apartment |
Land
| Acreage | No |
Rooms
| Level | Type | Length | Width | Dimensions |
|---|---|---|---|---|
| Main Level | Living Room | 4.95 m | 3.4 m | 4.95 m x 3.4 m |
| Main Level | Dining Room | 3.3 m | 2.5 m | 3.3 m x 2.5 m |
| Main Level | Kitchen | 3.57 m | 2.34 m | 3.57 m x 2.34 m |
| Main Level | Primary Bedroom | 3.1 m | 4.3 m | 3.1 m x 4.3 m |
| Main Level | Bedroom | 2.9 m | 3.4 m | 2.9 m x 3.4 m |
| Main Level | Foyer | 1.8 m | 3.2 m | 1.8 m x 3.2 m |
https://www.realtor.ca/real-estate/27714129/809-665-bathgate-drive-ottawa-3505-carson-meadows
Contact Us
Contact us for more information











































































