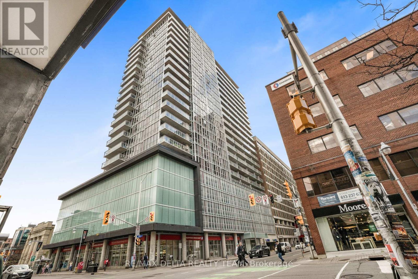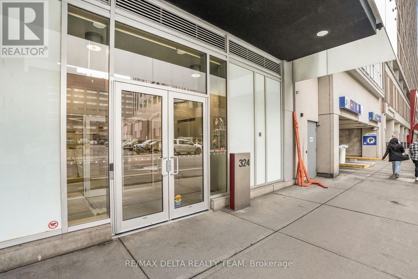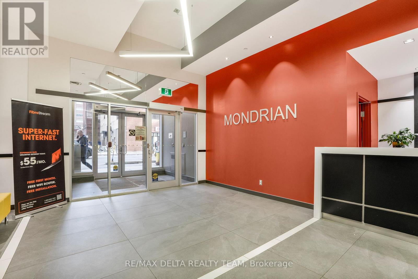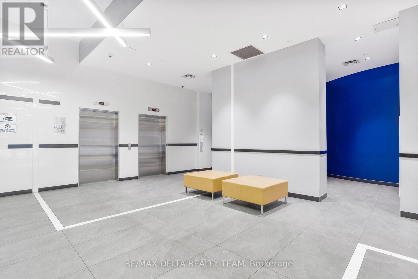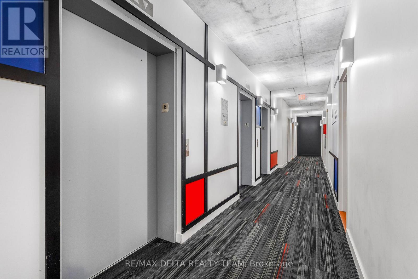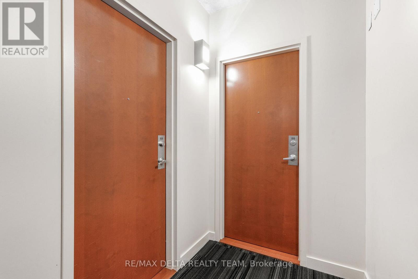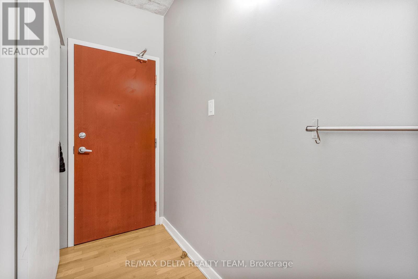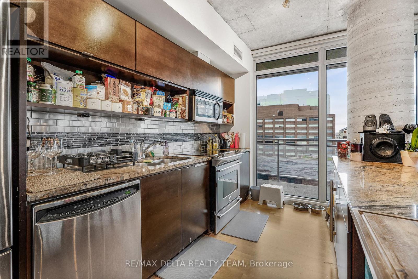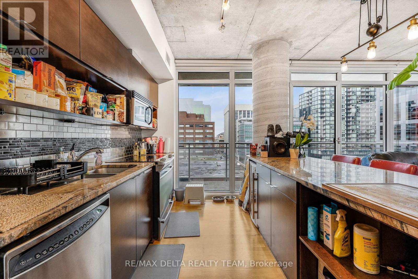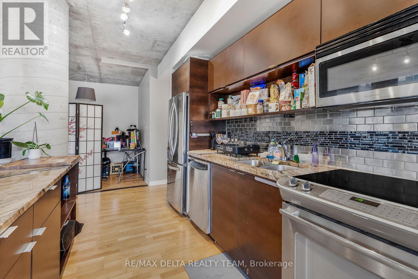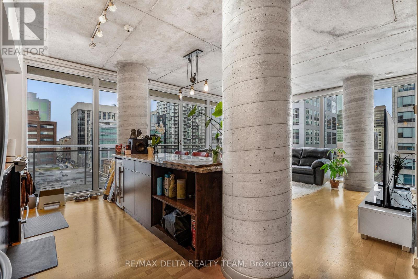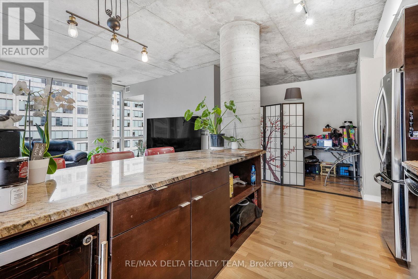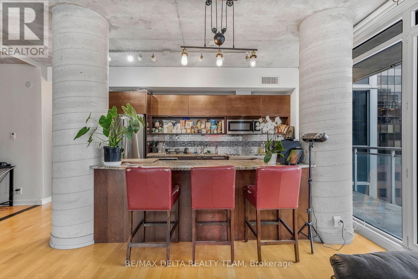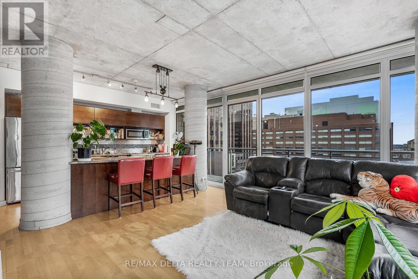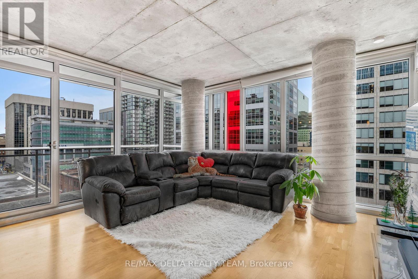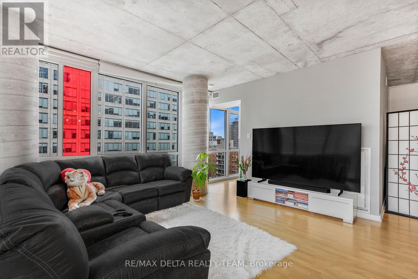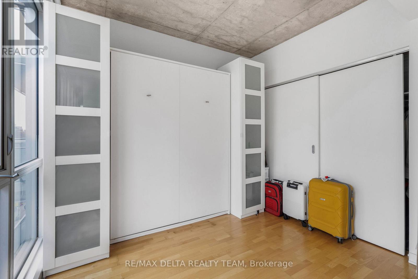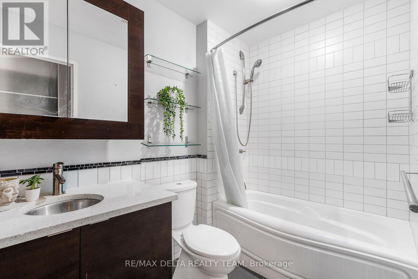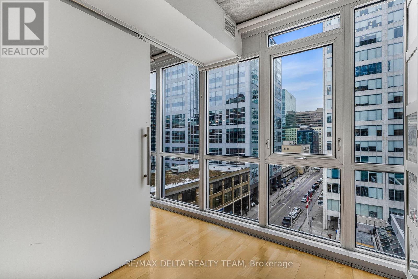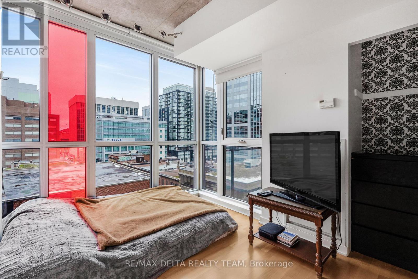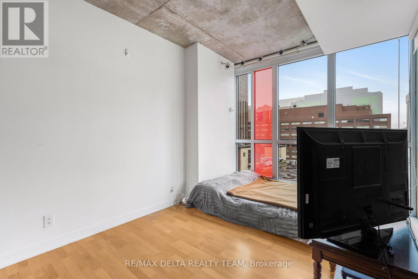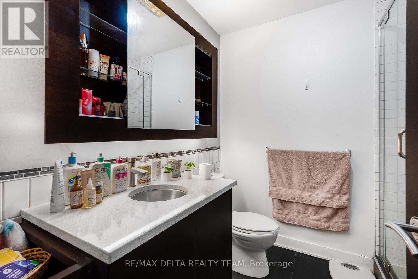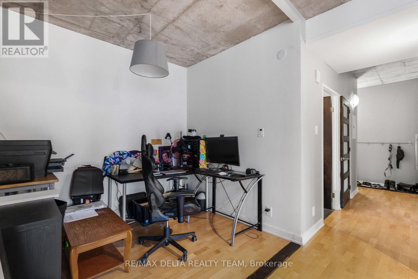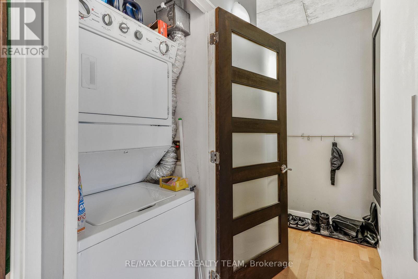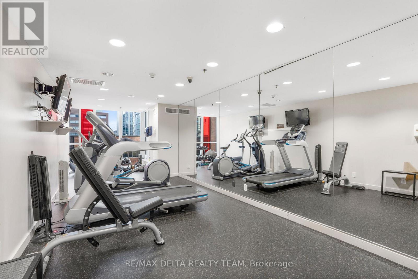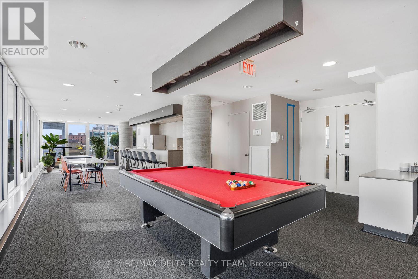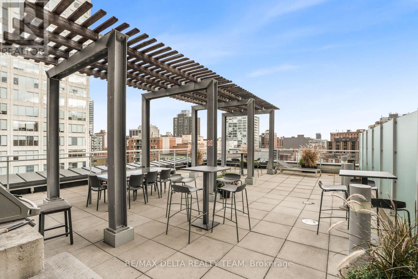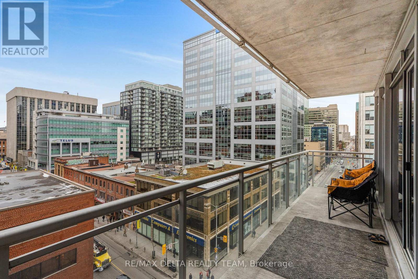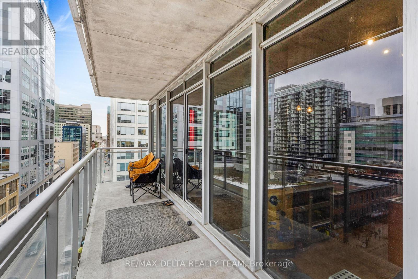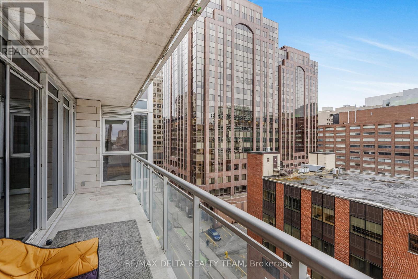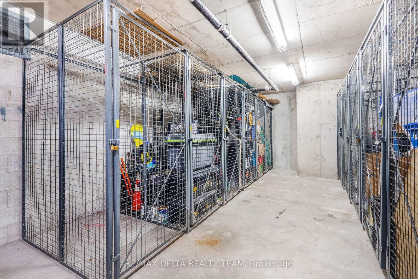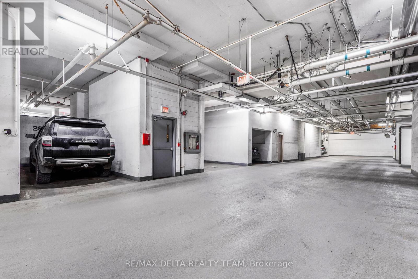809 - 324 Laurier Avenue W Ottawa, Ontario K1P 0A4
$599,900Maintenance, Water, Common Area Maintenance, Insurance
$760.92 Monthly
Maintenance, Water, Common Area Maintenance, Insurance
$760.92 MonthlyWelcome to 809-324 Laurier Ave W, an impeccable two bedroom, two bathroom corner condominium situated in the heart of downtown Ottawa. Featuring hardwood flooring throughout, this bright and airy unit is enhanced by two full walls of windows, offering exceptional natural light and sweeping views of the downtown core. The open-concept layout creates a seamless flow between the kitchen and living areas. The modern kitchen is equipped with a 10 ft. island, quartz countertops, and stainless steel appliances, combining both style and functionality. A separate open den/office area and 9 ft. ceilings further elevate the spacious feel of the home. The primary bedroom also showcases stunning city views, while the in-unit laundry ensures optimal convenience. Completing this impressive offering are one underground parking space and a dedicated storage locker. The building itself features a resort-style outdoor pool, BBQ terrace, concierge, gym, and party room. An unbeatable location-just steps to the LRT, Ottawa U, Rideau Centre, major transit routes, shopping, and restaurants. Parking Level A #28. Storage locker Level A #53. (id:43934)
Property Details
| MLS® Number | X12566310 |
| Property Type | Single Family |
| Neigbourhood | Downtown |
| Community Name | 4102 - Ottawa Centre |
| Community Features | Pets Allowed With Restrictions |
| Features | Balcony |
| Parking Space Total | 1 |
Building
| Bathroom Total | 2 |
| Bedrooms Above Ground | 2 |
| Bedrooms Total | 2 |
| Amenities | Storage - Locker |
| Appliances | Dishwasher, Dryer, Microwave, Stove, Washer, Wine Fridge, Refrigerator |
| Basement Type | None |
| Cooling Type | Central Air Conditioning |
| Exterior Finish | Concrete |
| Heating Fuel | Natural Gas |
| Heating Type | Forced Air |
| Size Interior | 900 - 999 Ft2 |
| Type | Apartment |
Parking
| Underground | |
| Garage |
Land
| Acreage | No |
Rooms
| Level | Type | Length | Width | Dimensions |
|---|---|---|---|---|
| Main Level | Foyer | 1.01 m | 2.25 m | 1.01 m x 2.25 m |
| Main Level | Den | 2.66 m | 2.25 m | 2.66 m x 2.25 m |
| Main Level | Kitchen | 3.41 m | 5.22 m | 3.41 m x 5.22 m |
| Main Level | Living Room | 3.84 m | 4.57 m | 3.84 m x 4.57 m |
| Main Level | Primary Bedroom | 3.49 m | 6.44 m | 3.49 m x 6.44 m |
| Main Level | Bedroom 2 | 3.03 m | 2.79 m | 3.03 m x 2.79 m |
https://www.realtor.ca/real-estate/29126046/809-324-laurier-avenue-w-ottawa-4102-ottawa-centre
Contact Us
Contact us for more information

