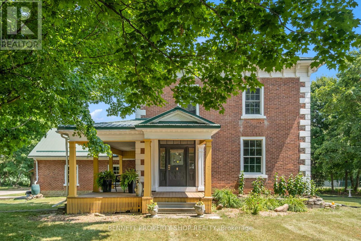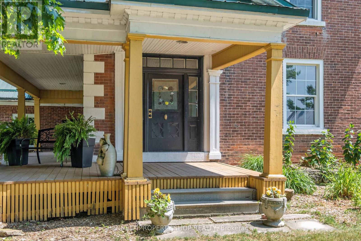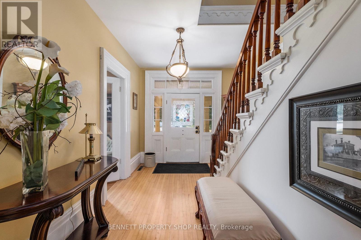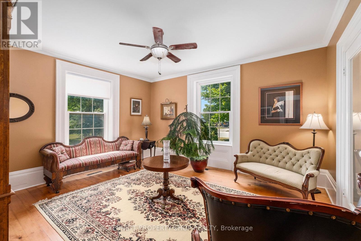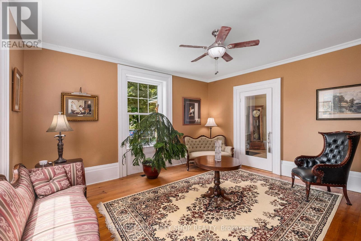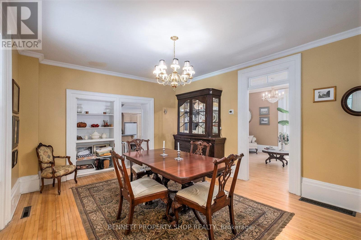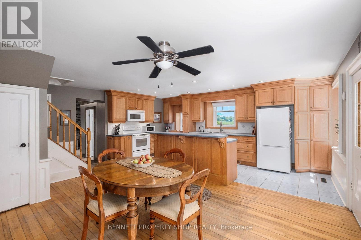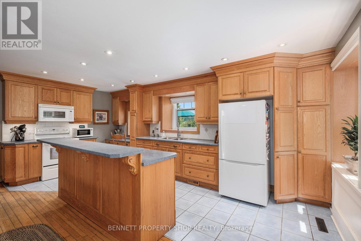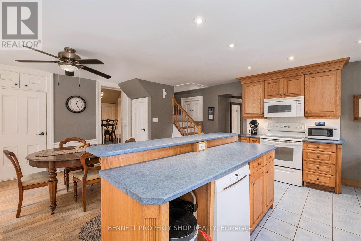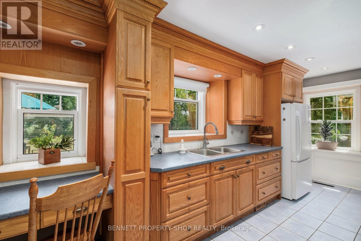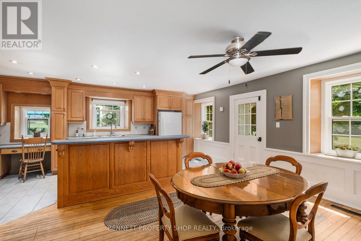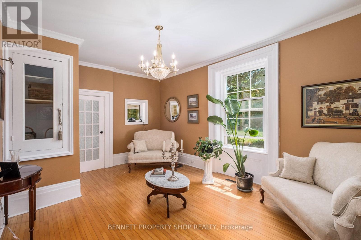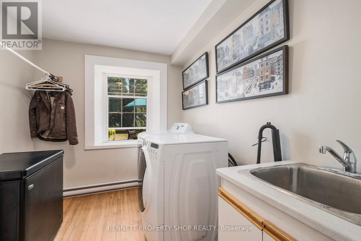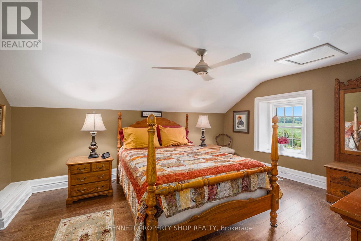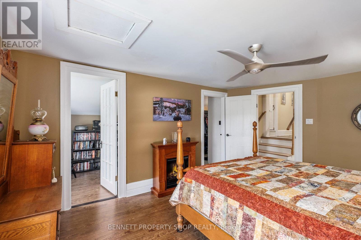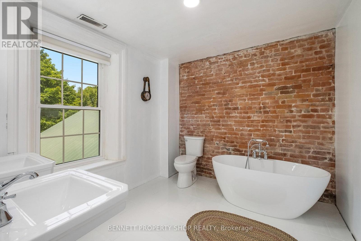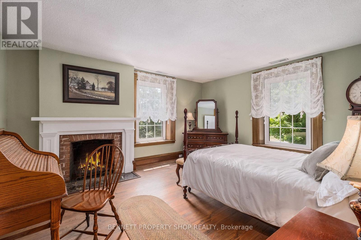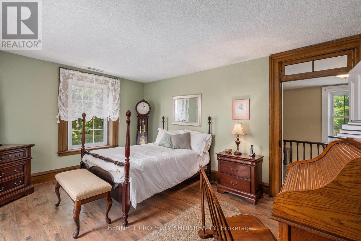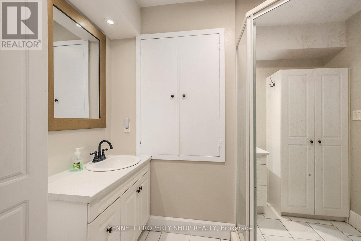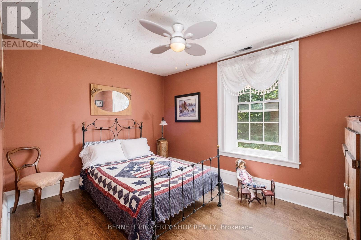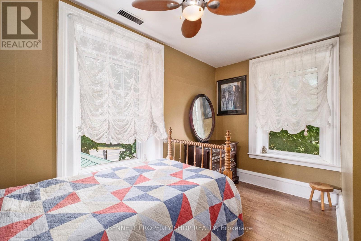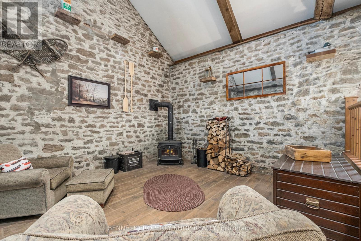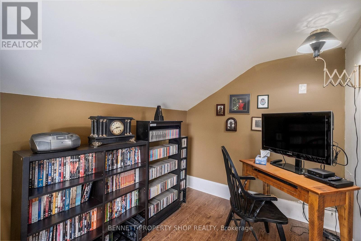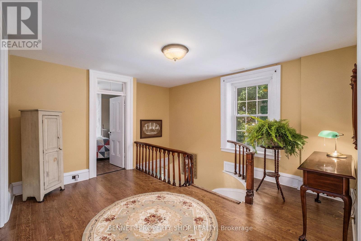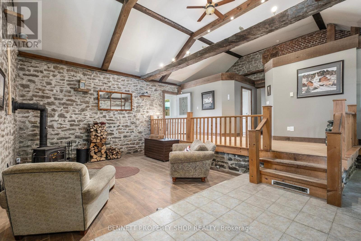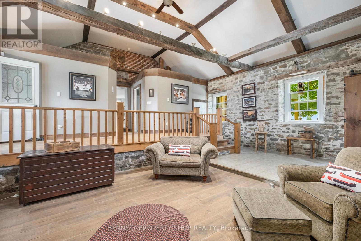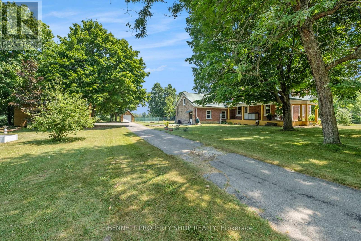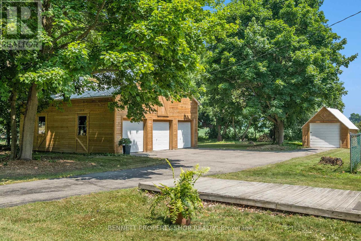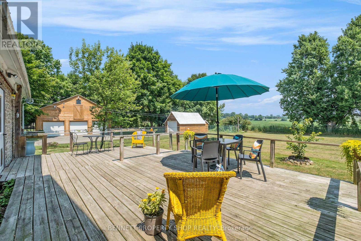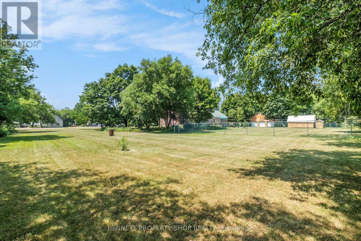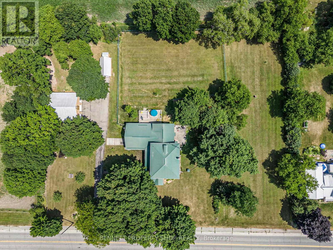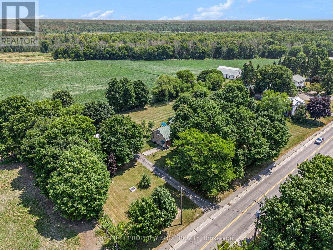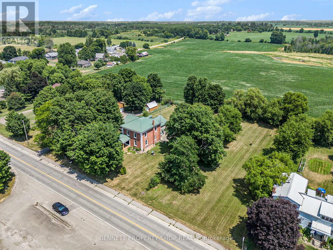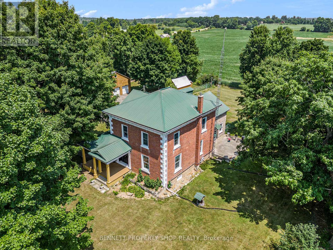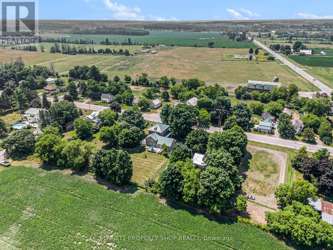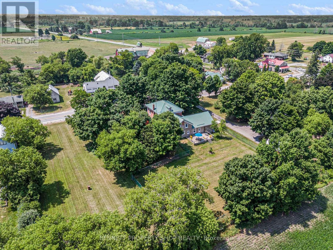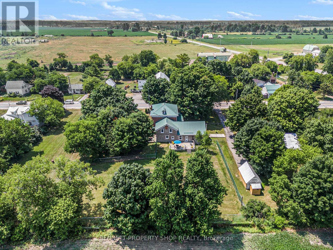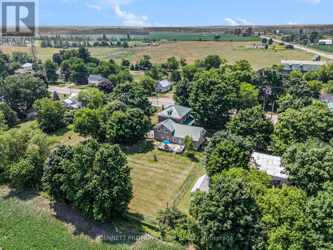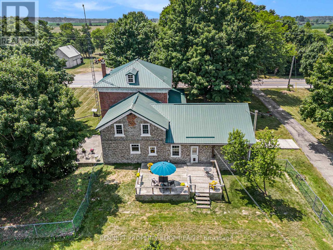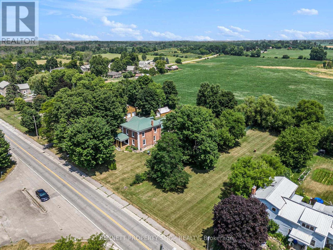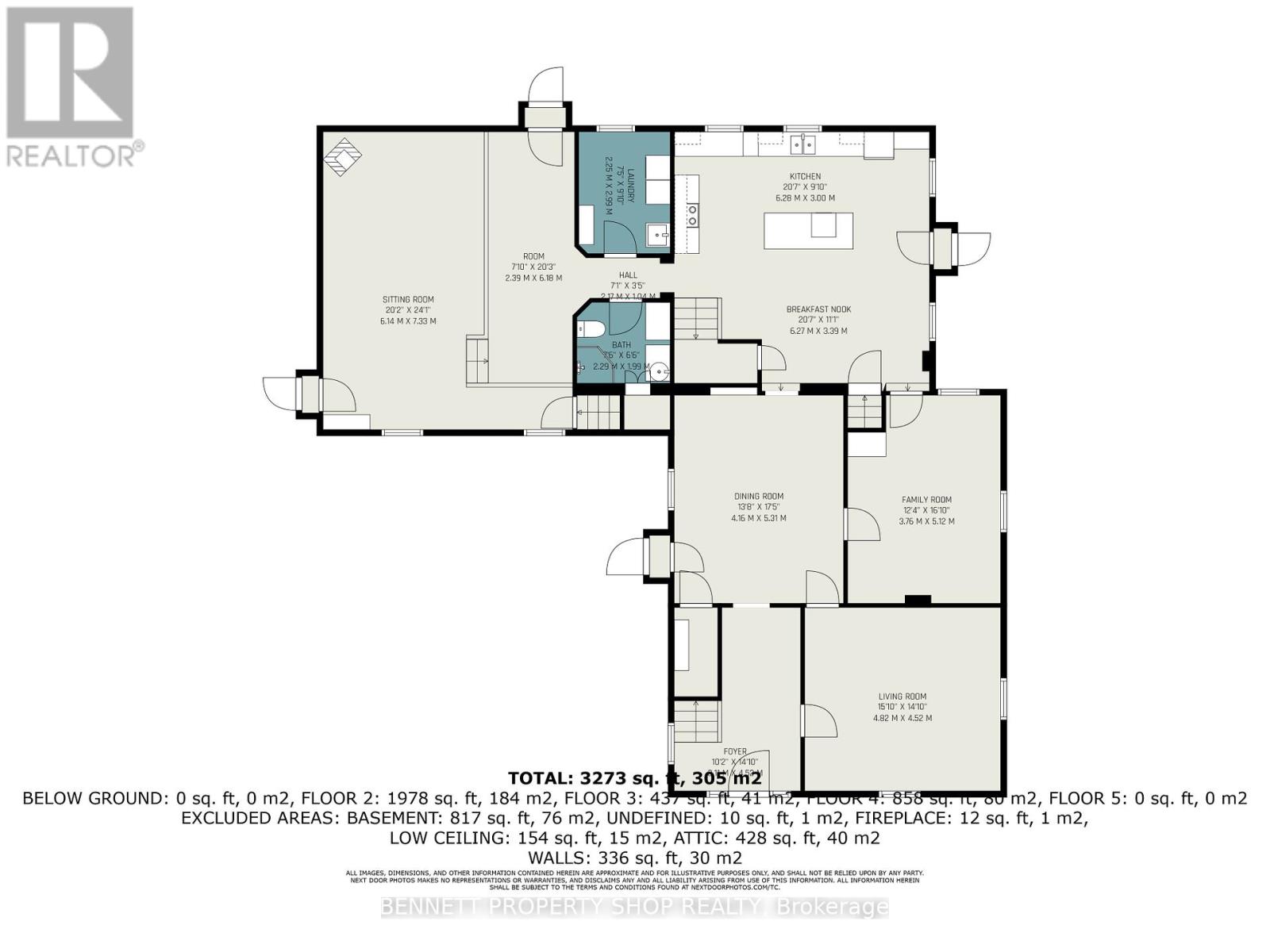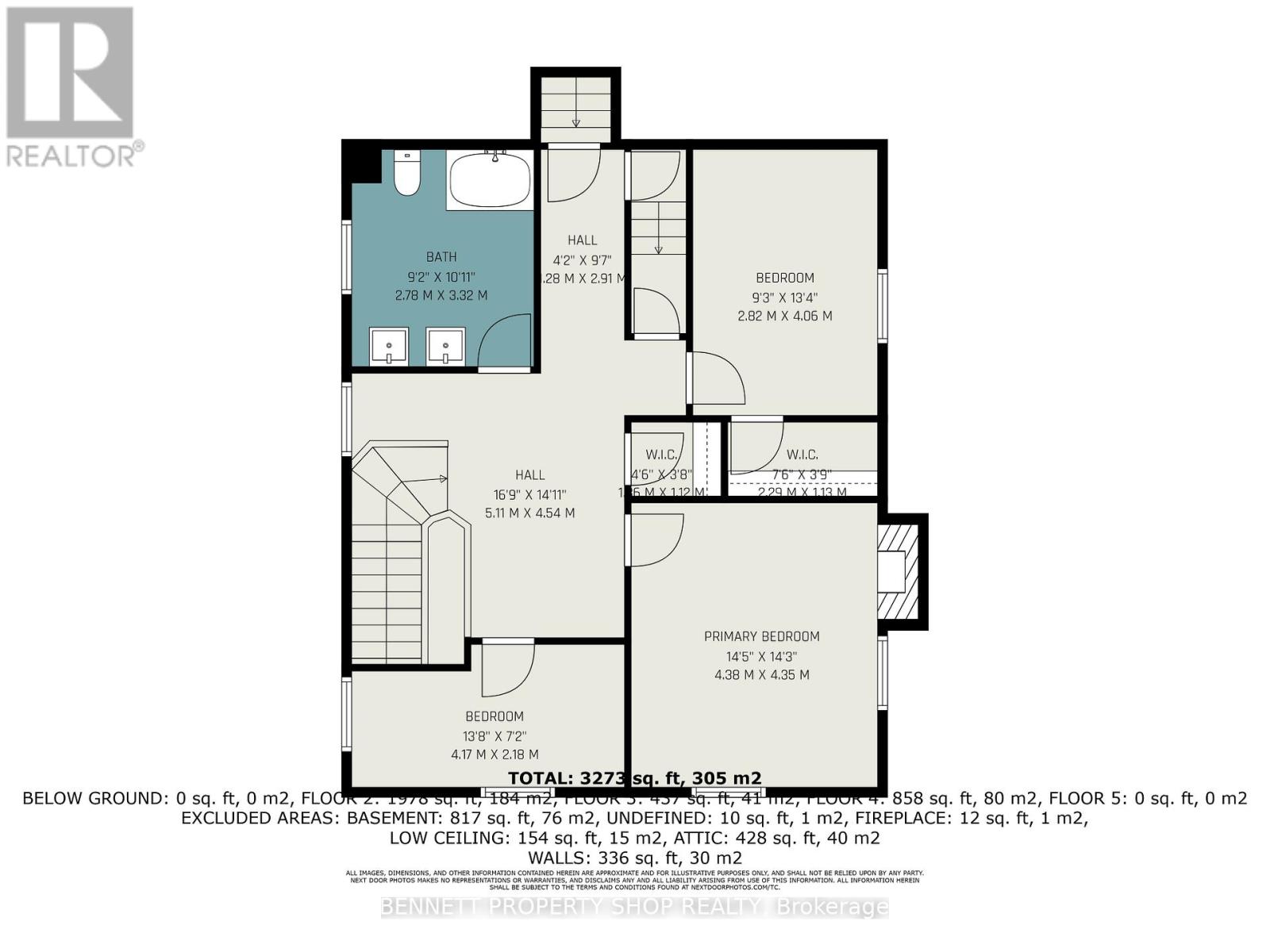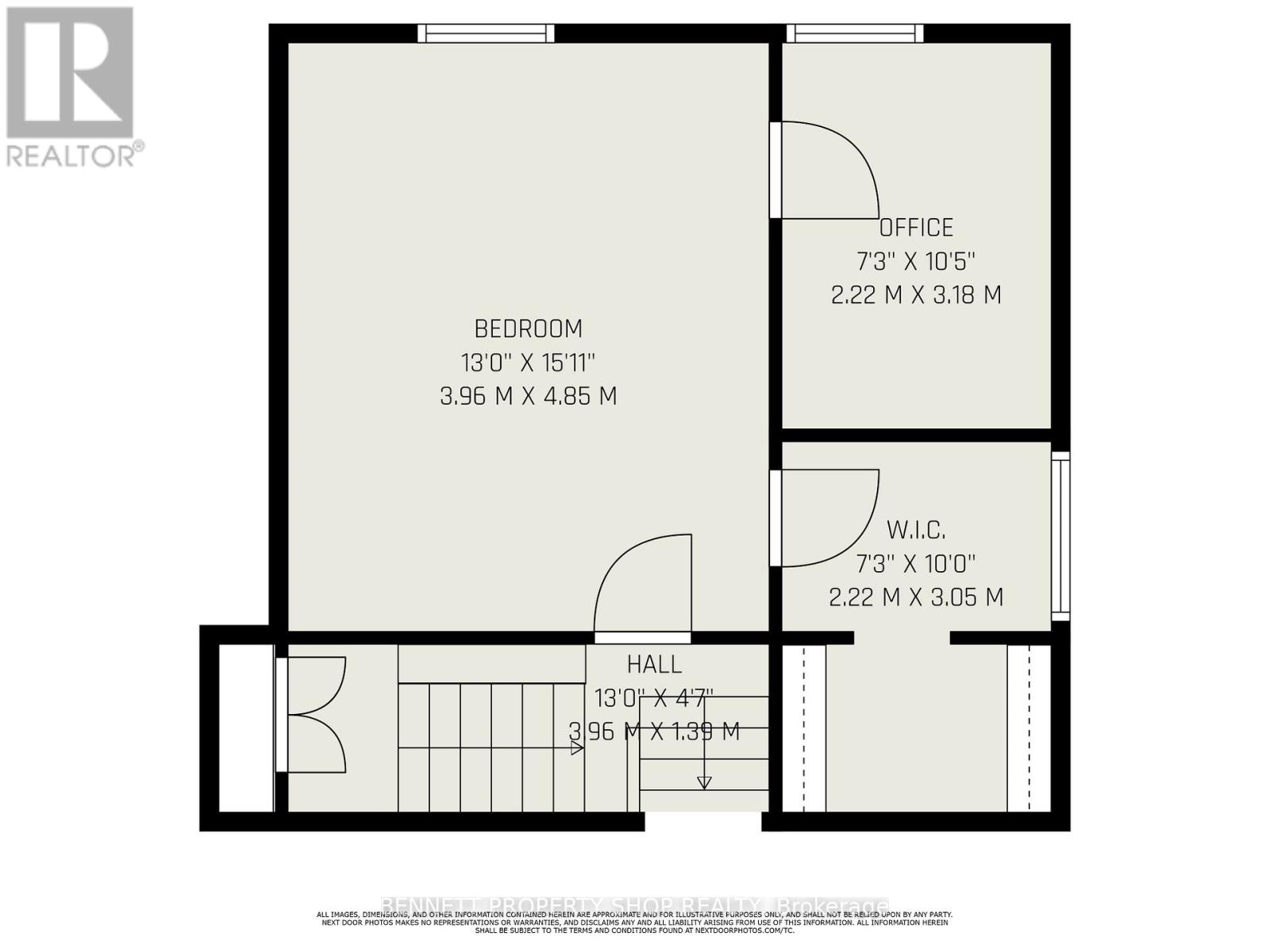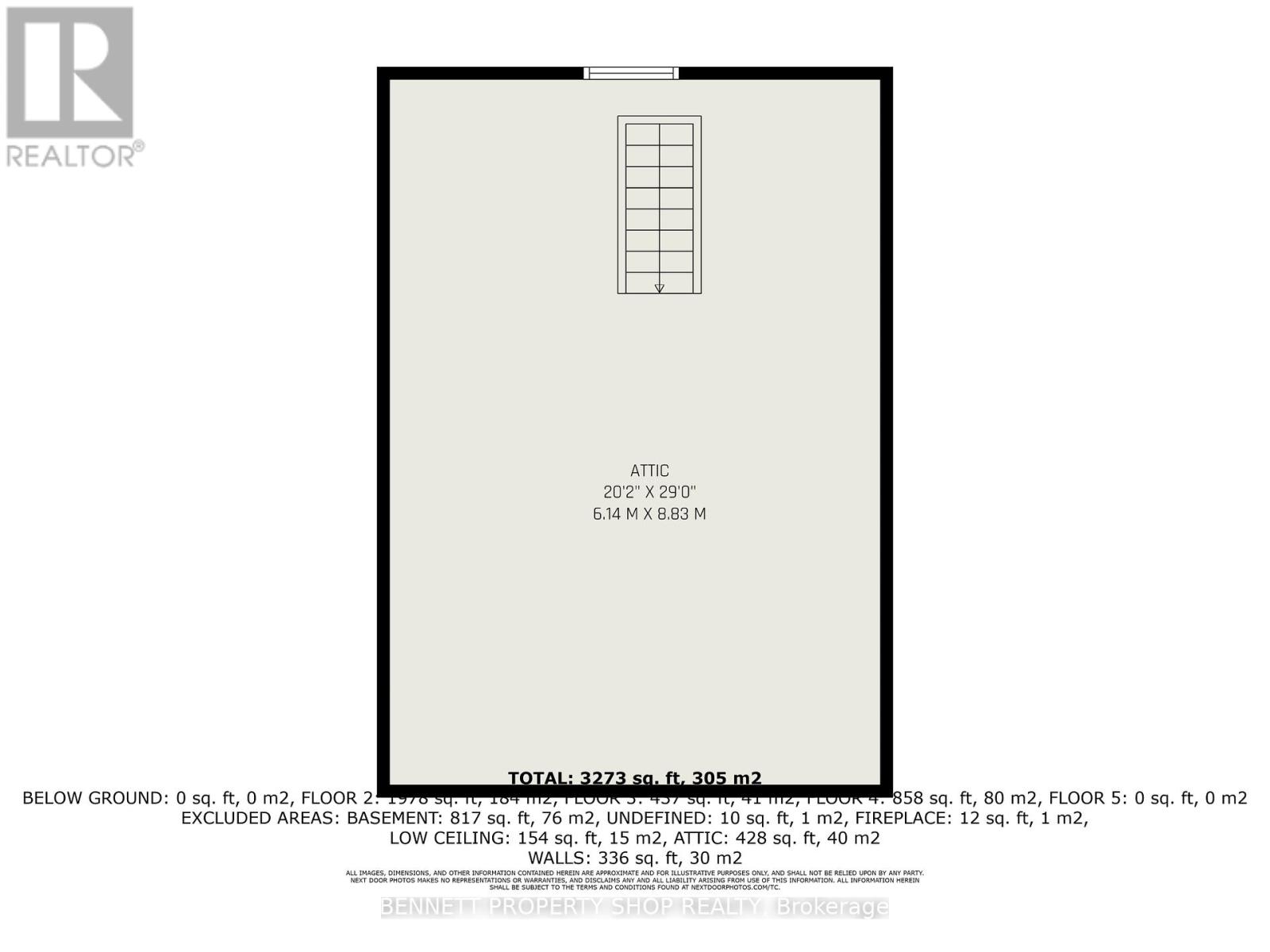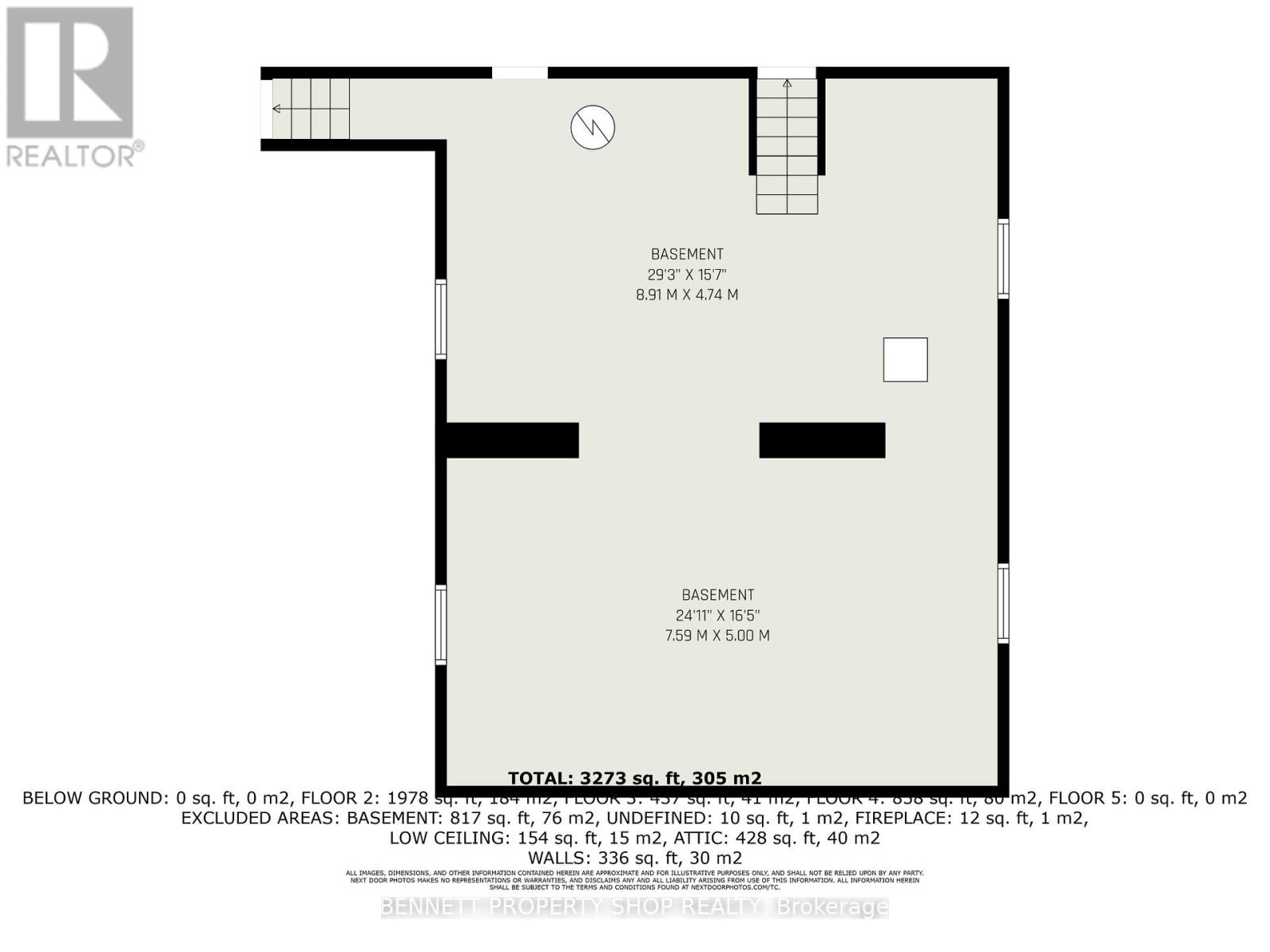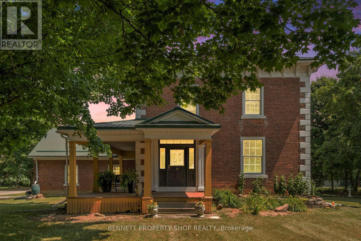4 Bedroom
2 Bathroom
3,000 - 3,500 ft2
Fireplace
Forced Air
$825,000
Step Back in Time, Embrace Modern Comfort: Your Historic Estate Awaits! Imagine owning a piece of history - a magnificent 1861 brick and stone residence where timeless elegance meets contemporary living. This legacy property, set on just under 2 acres and well back from the road, offers absolute tranquillity. Be captivated by soaring ceilings in the formal dining room, perfect for memorable gatherings. The formal parlour and front living room/library provide sophisticated spaces for relaxation, while the impressive two-story family room, crafted entirely from stone, offers a rugged yet refined retreat. At its heart, a Vermont Castings wood stove radiates warmth after a day outdoors. The expansive kitchen is a culinary dream, with a massive two-level island for workspace and casual dining, a full pantry, and a built-in desk. Step onto one of two decks to enjoy serene views over your pastoral lawn. Upstairs, four generous bedrooms and a dedicated office offer flexibility for family and work life, served by two full baths. Three distinct staircases hint at the homes rich history and thoughtful design. Outside, a substantial two-storey, three-bay garage offers exceptional storage for kayaks, bikes, tools, or a workshop, while an additional single-car garage adds convenience. This exceptional property is a rare opportunity to own a significant piece of history without sacrificing modern amenities or space. Embrace a lifestyle where the tranquillity of nature meets the sophistication of a meticulously maintained historic home. Book your private viewing today and envision your next chapter here. (id:43934)
Property Details
|
MLS® Number
|
X12291944 |
|
Property Type
|
Single Family |
|
Community Name
|
811 - Elizabethtown Kitley (Old Kitley) Twp |
|
Amenities Near By
|
Golf Nearby |
|
Features
|
Wooded Area, Lane |
|
Parking Space Total
|
14 |
|
Structure
|
Deck, Patio(s) |
Building
|
Bathroom Total
|
2 |
|
Bedrooms Above Ground
|
4 |
|
Bedrooms Total
|
4 |
|
Age
|
100+ Years |
|
Amenities
|
Fireplace(s) |
|
Appliances
|
Garage Door Opener Remote(s), Water Heater, Water Softener, Dishwasher, Dryer, Hood Fan, Microwave, Stove, Washer, Refrigerator |
|
Basement Development
|
Unfinished |
|
Basement Type
|
N/a (unfinished) |
|
Construction Style Attachment
|
Detached |
|
Exterior Finish
|
Brick, Stone |
|
Fireplace Present
|
Yes |
|
Fireplace Type
|
Woodstove |
|
Fixture
|
Tv Antenna |
|
Foundation Type
|
Stone |
|
Heating Fuel
|
Natural Gas |
|
Heating Type
|
Forced Air |
|
Stories Total
|
2 |
|
Size Interior
|
3,000 - 3,500 Ft2 |
|
Type
|
House |
Parking
Land
|
Acreage
|
No |
|
Fence Type
|
Fenced Yard |
|
Land Amenities
|
Golf Nearby |
|
Sewer
|
Septic System |
|
Size Depth
|
230 Ft |
|
Size Frontage
|
296 Ft |
|
Size Irregular
|
296 X 230 Ft |
|
Size Total Text
|
296 X 230 Ft |
Rooms
| Level |
Type |
Length |
Width |
Dimensions |
|
Second Level |
Primary Bedroom |
4.38 m |
4.35 m |
4.38 m x 4.35 m |
|
Second Level |
Bedroom |
2.82 m |
4.06 m |
2.82 m x 4.06 m |
|
Second Level |
Bedroom |
4.17 m |
2.18 m |
4.17 m x 2.18 m |
|
Second Level |
Bathroom |
2.78 m |
3.32 m |
2.78 m x 3.32 m |
|
Lower Level |
Utility Room |
8.91 m |
4.74 m |
8.91 m x 4.74 m |
|
Lower Level |
Other |
7.59 m |
5 m |
7.59 m x 5 m |
|
Main Level |
Foyer |
3.11 m |
4.52 m |
3.11 m x 4.52 m |
|
Main Level |
Living Room |
4.82 m |
4.52 m |
4.82 m x 4.52 m |
|
Main Level |
Family Room |
3.76 m |
5.12 m |
3.76 m x 5.12 m |
|
Main Level |
Dining Room |
4.16 m |
5.31 m |
4.16 m x 5.31 m |
|
Main Level |
Eating Area |
5.27 m |
3.39 m |
5.27 m x 3.39 m |
|
Main Level |
Kitchen |
6.28 m |
3 m |
6.28 m x 3 m |
|
Main Level |
Laundry Room |
2.25 m |
2.99 m |
2.25 m x 2.99 m |
|
Main Level |
Bathroom |
2.29 m |
1.99 m |
2.29 m x 1.99 m |
|
Main Level |
Other |
2.39 m |
6.18 m |
2.39 m x 6.18 m |
|
Main Level |
Sitting Room |
6.14 m |
7.33 m |
6.14 m x 7.33 m |
|
Upper Level |
Other |
6.14 m |
8.83 m |
6.14 m x 8.83 m |
|
In Between |
Bedroom |
3.96 m |
4.85 m |
3.96 m x 4.85 m |
|
In Between |
Office |
2.22 m |
3.18 m |
2.22 m x 3.18 m |
https://www.realtor.ca/real-estate/28620334/8085-county-road-29-elizabethtown-kitley-811-elizabethtown-kitley-old-kitley-twp

