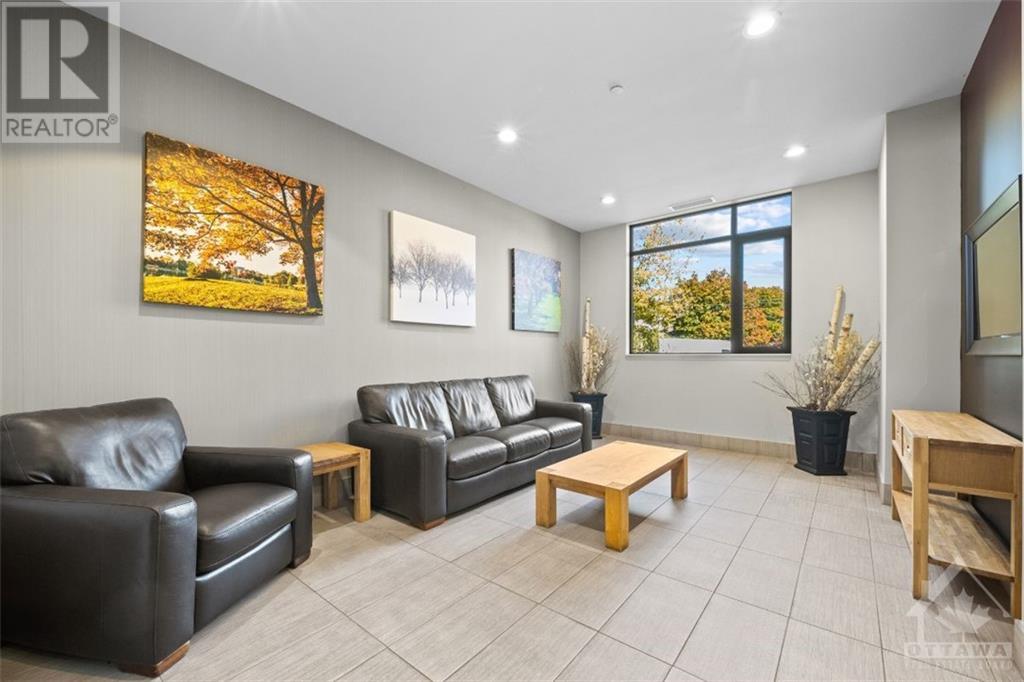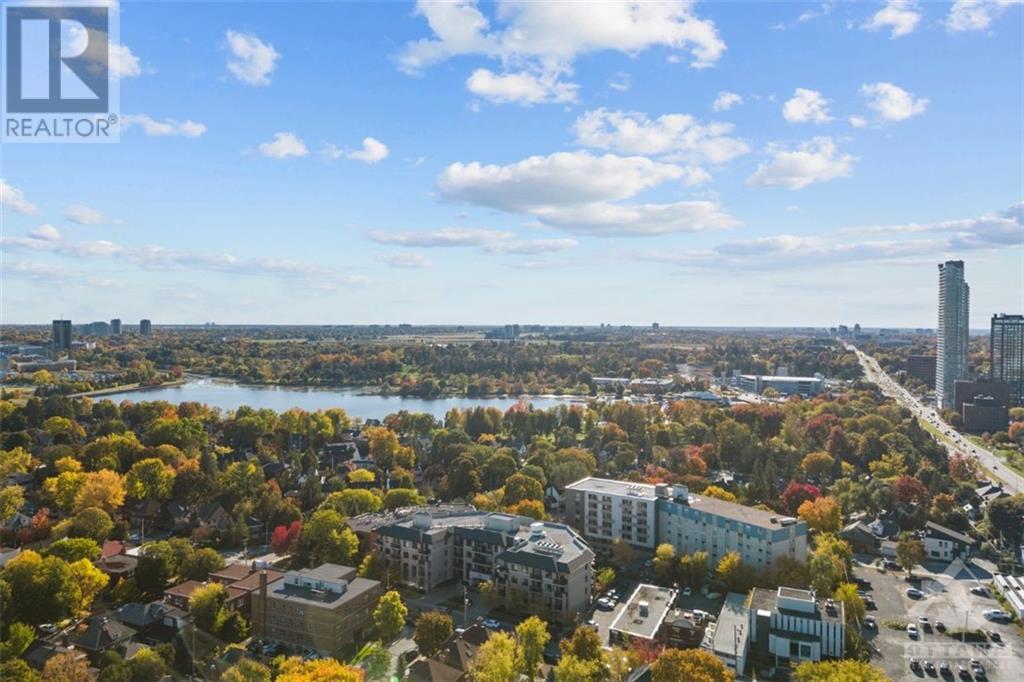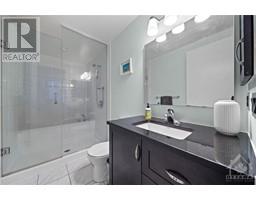808 Bronson Avenue Unit#202 Ottawa, Ontario K1S 5A4
$514,900Maintenance, Property Management, Caretaker, Water, Other, See Remarks, Condominium Amenities, Recreation Facilities
$690 Monthly
Maintenance, Property Management, Caretaker, Water, Other, See Remarks, Condominium Amenities, Recreation Facilities
$690 MonthlyWelcome to Second Avenue West, a beautifully designed 2 bedroom, 2 bathroom condo built in 2012 by renowned builder Domicile. Located just steps from the tranquil Dows Lake and only 4 blocks from the vibrant Glebe neighborhood, you'll be at the center of Ottawa's most desirable spots, with trendy shops, cafes, and restaurants just a short walk away. Commuting is a breeze with quick access to Bank Street and the highway, connecting you to the rest of the city in minutes. Inside, this condo offers an open concept layout, perfect for modern living and entertaining, with rich hardwood floors throughout. The spacious primary bedroom comfortably fits a king-sized bed and features a walk-in closet along with a large ensuite for added convenience and luxury. Additional features include 1 underground parking space and a storage locker, making city living even more convenient. Don't miss out on this perfect combination of location, style, and comfort! (id:43934)
Property Details
| MLS® Number | 1415639 |
| Property Type | Single Family |
| Neigbourhood | The Glebe |
| AmenitiesNearBy | Public Transit, Recreation Nearby, Shopping |
| CommunityFeatures | Recreational Facilities, Pets Allowed |
| Features | Balcony, Automatic Garage Door Opener |
| ParkingSpaceTotal | 1 |
Building
| BathroomTotal | 2 |
| BedroomsAboveGround | 2 |
| BedroomsTotal | 2 |
| Amenities | Storage - Locker, Laundry - In Suite, Guest Suite, Exercise Centre |
| Appliances | Refrigerator, Dishwasher, Dryer, Hood Fan, Microwave, Stove, Washer |
| BasementDevelopment | Not Applicable |
| BasementType | None (not Applicable) |
| ConstructedDate | 2012 |
| CoolingType | Central Air Conditioning |
| ExteriorFinish | Brick |
| FlooringType | Hardwood, Tile |
| FoundationType | Poured Concrete |
| HeatingFuel | Natural Gas |
| HeatingType | Forced Air |
| StoriesTotal | 1 |
| Type | Apartment |
| UtilityWater | Municipal Water |
Parking
| Underground |
Land
| Acreage | No |
| LandAmenities | Public Transit, Recreation Nearby, Shopping |
| Sewer | Municipal Sewage System |
| ZoningDescription | Res |
Rooms
| Level | Type | Length | Width | Dimensions |
|---|---|---|---|---|
| Main Level | Kitchen | 1'0" x 1'0" | ||
| Main Level | Dining Room | 9'4" x 12'0" | ||
| Main Level | Living Room | 14'7" x 13'11" | ||
| Main Level | Primary Bedroom | 11'2" x 10'11" | ||
| Main Level | Bedroom | 12'8" x 12'1" | ||
| Main Level | 4pc Ensuite Bath | Measurements not available | ||
| Main Level | Full Bathroom | Measurements not available | ||
| Main Level | Other | Measurements not available |
https://www.realtor.ca/real-estate/27557917/808-bronson-avenue-unit202-ottawa-the-glebe
Interested?
Contact us for more information











































