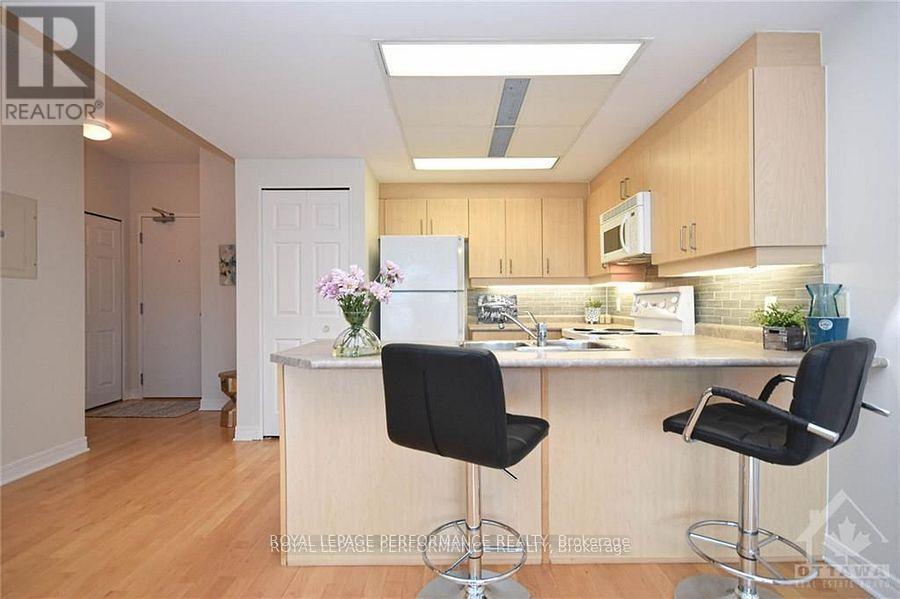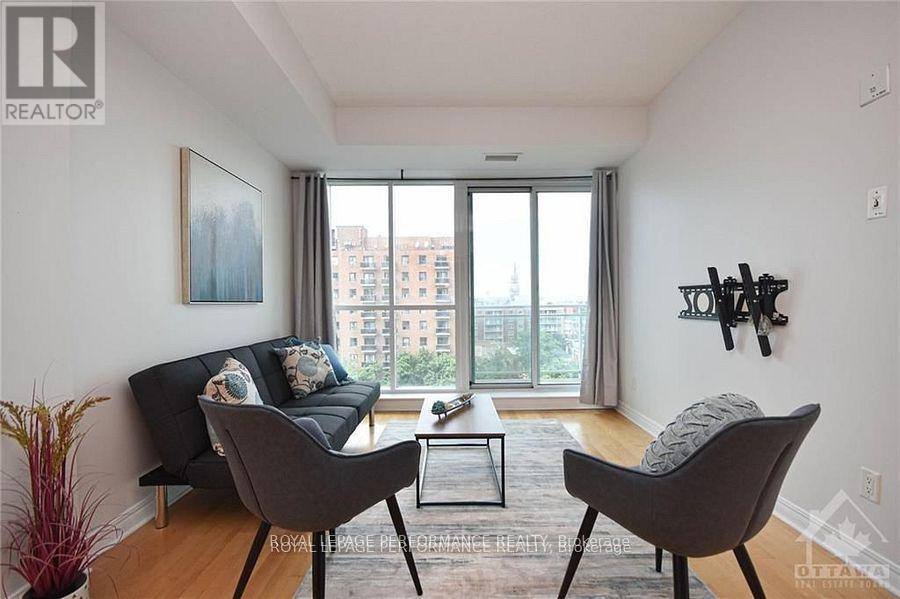1 Bedroom
1 Bathroom
600 - 699 ft2
Central Air Conditioning
Forced Air
$2,200 Monthly
Furnished Apartment in the best of what the Byward Market has to offer! Close to Ottawa University, The Rideau Center, The LRT, Parliament Hill, and the Famous Rideau Canal. Wonderfully large open concept with spacious kitchen and generous cabinets. The living room/dining room is a versatile area, highlighted by bright large floor-to-ceiling windows. Hardwood and tile flooring. An extra-large bedroom with a cheater door to the main 4 PC bath makes you feel there's space and room to move about. Enjoy your morning coffee on the balcony, overlooking the Gatineau Hills to the north, and Parliament Hill to the West. The unit also includes the convenience of an in-unit washer & dryer. Storage locker included. In-building gym and a party room! You couldn't ask for a better spot to call home! (id:43934)
Property Details
|
MLS® Number
|
X11929648 |
|
Property Type
|
Single Family |
|
Community Name
|
4001 - Lower Town/Byward Market |
|
Amenities Near By
|
Public Transit |
|
Community Features
|
Pet Restrictions |
|
Features
|
Balcony, In Suite Laundry |
|
View Type
|
City View |
Building
|
Bathroom Total
|
1 |
|
Bedrooms Above Ground
|
1 |
|
Bedrooms Total
|
1 |
|
Amenities
|
Storage - Locker |
|
Appliances
|
Intercom, Dishwasher, Dryer, Refrigerator, Stove, Washer |
|
Cooling Type
|
Central Air Conditioning |
|
Exterior Finish
|
Brick |
|
Heating Fuel
|
Natural Gas |
|
Heating Type
|
Forced Air |
|
Size Interior
|
600 - 699 Ft2 |
|
Type
|
Apartment |
Land
|
Acreage
|
No |
|
Land Amenities
|
Public Transit |
Rooms
| Level |
Type |
Length |
Width |
Dimensions |
|
Main Level |
Living Room |
3.32 m |
3.04 m |
3.32 m x 3.04 m |
|
Main Level |
Dining Room |
3.25 m |
2.46 m |
3.25 m x 2.46 m |
|
Main Level |
Kitchen |
2.84 m |
2.33 m |
2.84 m x 2.33 m |
|
Main Level |
Primary Bedroom |
4.21 m |
2.81 m |
4.21 m x 2.81 m |
https://www.realtor.ca/real-estate/27816481/807-134-york-street-ottawa-4001-lower-townbyward-market



































