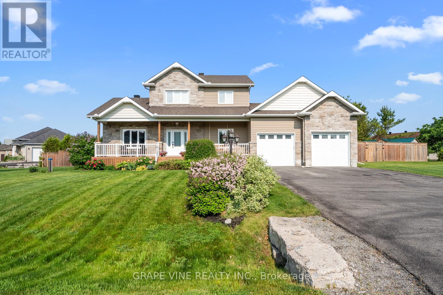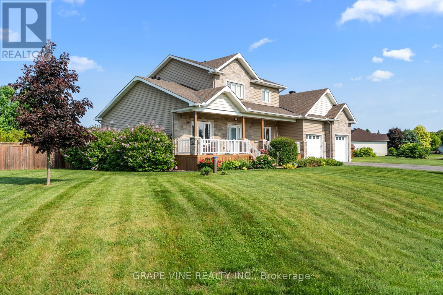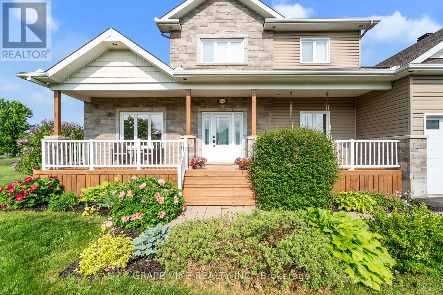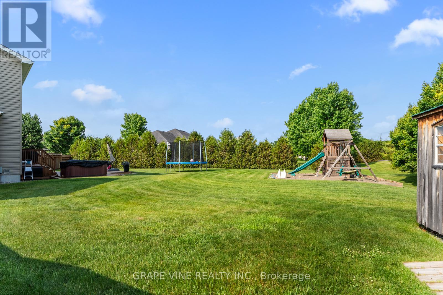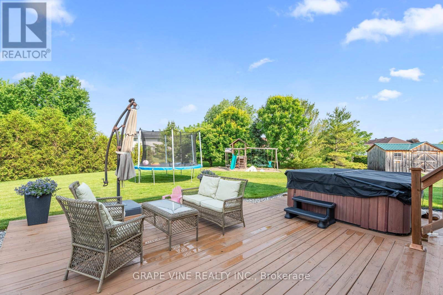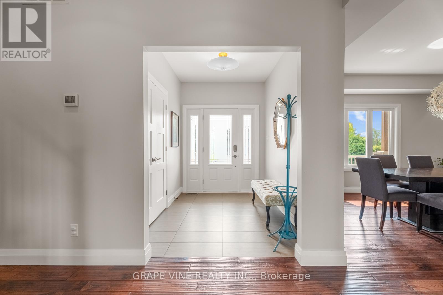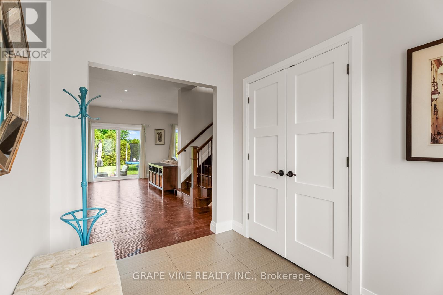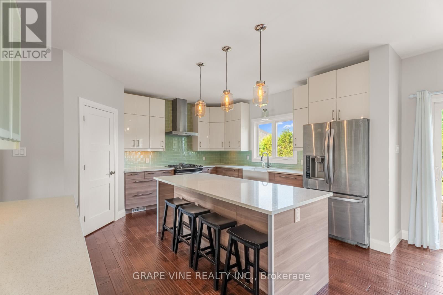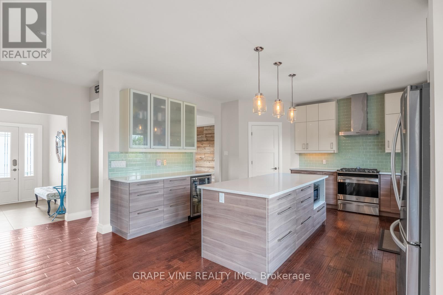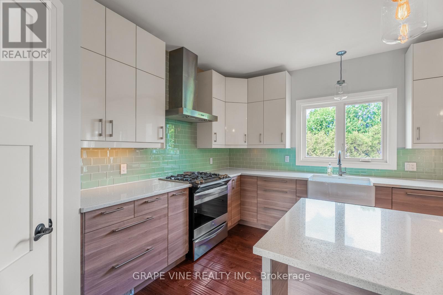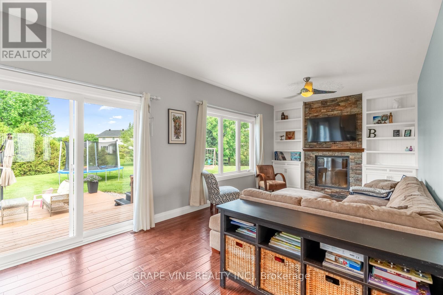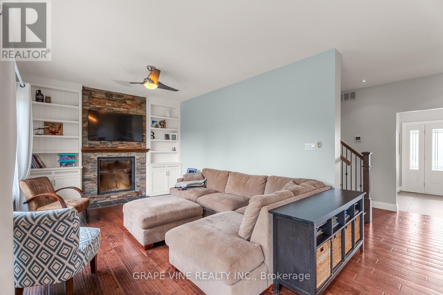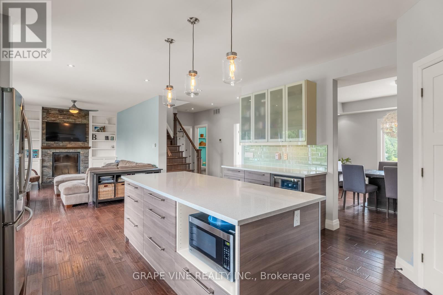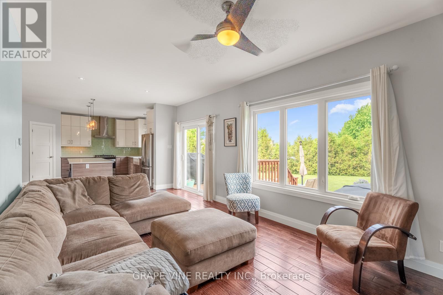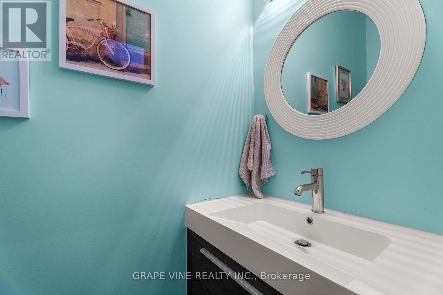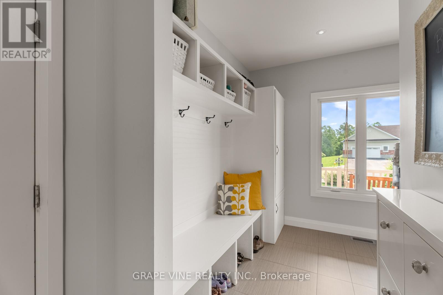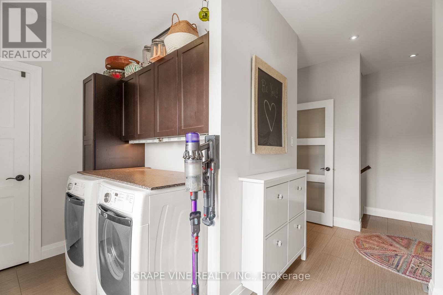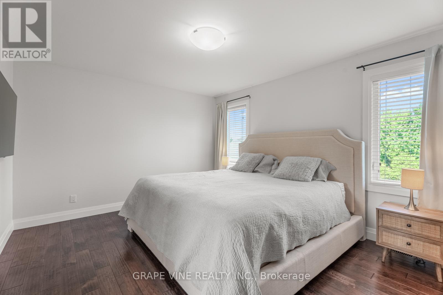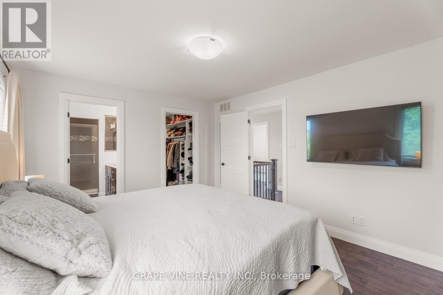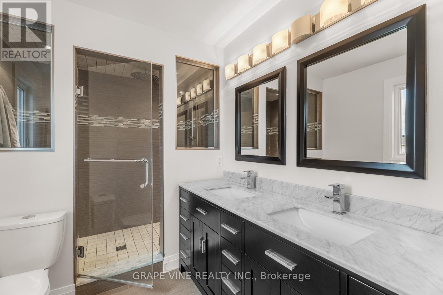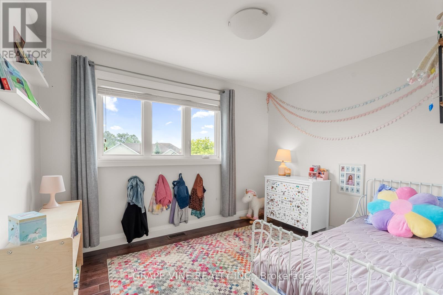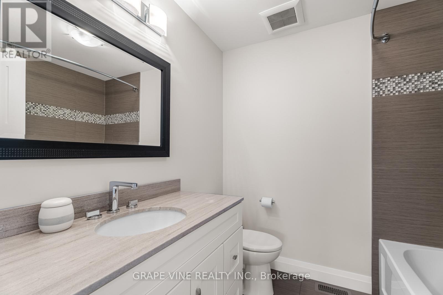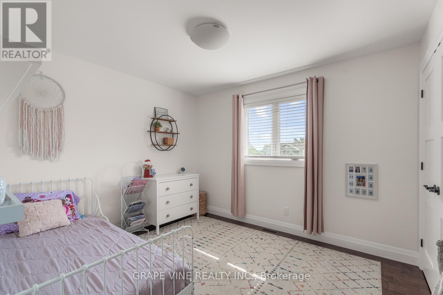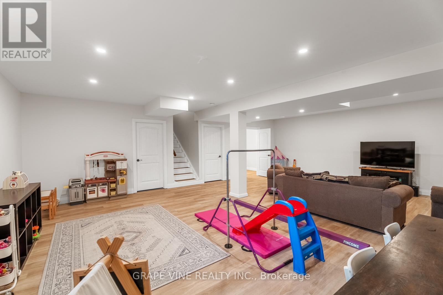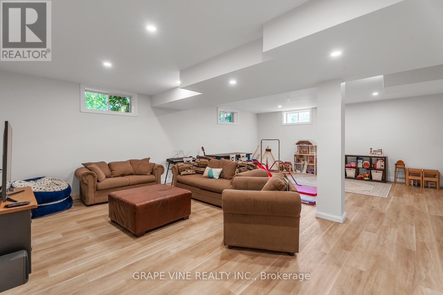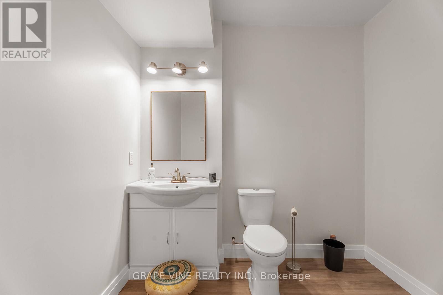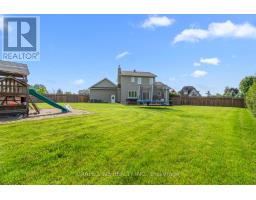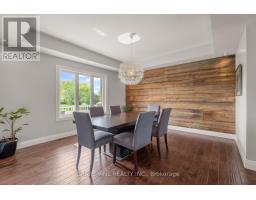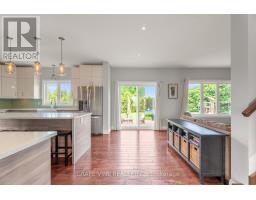4 Bedroom
4 Bathroom
1,500 - 2,000 ft2
Fireplace
Central Air Conditioning, Air Exchanger
Forced Air
$975,000
Welcome to your dream home in the heart of Metcalfe! Stunning 2-storey Family Home of a 1-Acre lot. This spacious and beautifully maintained 3+1 bedroom, 4-bathroom home offers over 2000 sq.ft. of comfortable living space, with 9-foot ceilings on both the main floor and the fully finished basement - perfect for growing families or entertaining guests. Enjoy the convenience of a heated 2-car garage, a fully finished basement with finished bathroom and 4 bedroom. Outside, the expansive yard features a 16x24 ft deck, a 20x11 ft Amish shed, a large play structure, and a hot tub - ideal for relaxing or entertaining. Set on a quiet 1-acre lot just minutes from local amenities (park, schools) and an easy commute to Ottawa, this home offers the best of peaceful country living with modern comfort. (id:43934)
Property Details
|
MLS® Number
|
X12218097 |
|
Property Type
|
Single Family |
|
Community Name
|
1602 - Metcalfe |
|
Amenities Near By
|
Park, Schools |
|
Features
|
Irregular Lot Size |
|
Parking Space Total
|
6 |
|
Structure
|
Deck |
Building
|
Bathroom Total
|
4 |
|
Bedrooms Above Ground
|
3 |
|
Bedrooms Below Ground
|
1 |
|
Bedrooms Total
|
4 |
|
Amenities
|
Fireplace(s) |
|
Appliances
|
Hot Tub, Blinds, Dishwasher, Dryer, Microwave, Play Structure, Stove, Washer, Refrigerator |
|
Basement Development
|
Finished |
|
Basement Type
|
Full (finished) |
|
Construction Style Attachment
|
Detached |
|
Cooling Type
|
Central Air Conditioning, Air Exchanger |
|
Exterior Finish
|
Vinyl Siding, Brick |
|
Fireplace Present
|
Yes |
|
Fireplace Total
|
1 |
|
Foundation Type
|
Poured Concrete |
|
Half Bath Total
|
2 |
|
Heating Fuel
|
Natural Gas |
|
Heating Type
|
Forced Air |
|
Stories Total
|
2 |
|
Size Interior
|
1,500 - 2,000 Ft2 |
|
Type
|
House |
Parking
Land
|
Acreage
|
No |
|
Land Amenities
|
Park, Schools |
|
Sewer
|
Septic System |
|
Size Depth
|
192 Ft ,1 In |
|
Size Frontage
|
325 Ft ,1 In |
|
Size Irregular
|
325.1 X 192.1 Ft |
|
Size Total Text
|
325.1 X 192.1 Ft |
|
Zoning Description
|
V1i |
Rooms
| Level |
Type |
Length |
Width |
Dimensions |
|
Second Level |
Bedroom 3 |
3.05 m |
3.35 m |
3.05 m x 3.35 m |
|
Second Level |
Bathroom |
2.13 m |
2.59 m |
2.13 m x 2.59 m |
|
Second Level |
Primary Bedroom |
4.57 m |
3.66 m |
4.57 m x 3.66 m |
|
Second Level |
Bathroom |
2.44 m |
3.66 m |
2.44 m x 3.66 m |
|
Second Level |
Bedroom 2 |
3.05 m |
3.35 m |
3.05 m x 3.35 m |
|
Basement |
Recreational, Games Room |
8.54 m |
6.4 m |
8.54 m x 6.4 m |
|
Basement |
Bedroom |
3.35 m |
4.26 m |
3.35 m x 4.26 m |
|
Basement |
Bathroom |
1.82 m |
2.44 m |
1.82 m x 2.44 m |
|
Main Level |
Living Room |
3.51 m |
5.18 m |
3.51 m x 5.18 m |
|
Main Level |
Dining Room |
4.27 m |
3.96 m |
4.27 m x 3.96 m |
|
Main Level |
Kitchen |
5.18 m |
4.57 m |
5.18 m x 4.57 m |
|
Main Level |
Laundry Room |
2.13 m |
1.83 m |
2.13 m x 1.83 m |
|
Main Level |
Foyer |
3.05 m |
2.44 m |
3.05 m x 2.44 m |
|
Main Level |
Mud Room |
3.05 m |
1.83 m |
3.05 m x 1.83 m |
Utilities
|
Cable
|
Installed |
|
Electricity
|
Installed |
https://www.realtor.ca/real-estate/28463417/8055-craig-farm-drive-ottawa-1602-metcalfe

