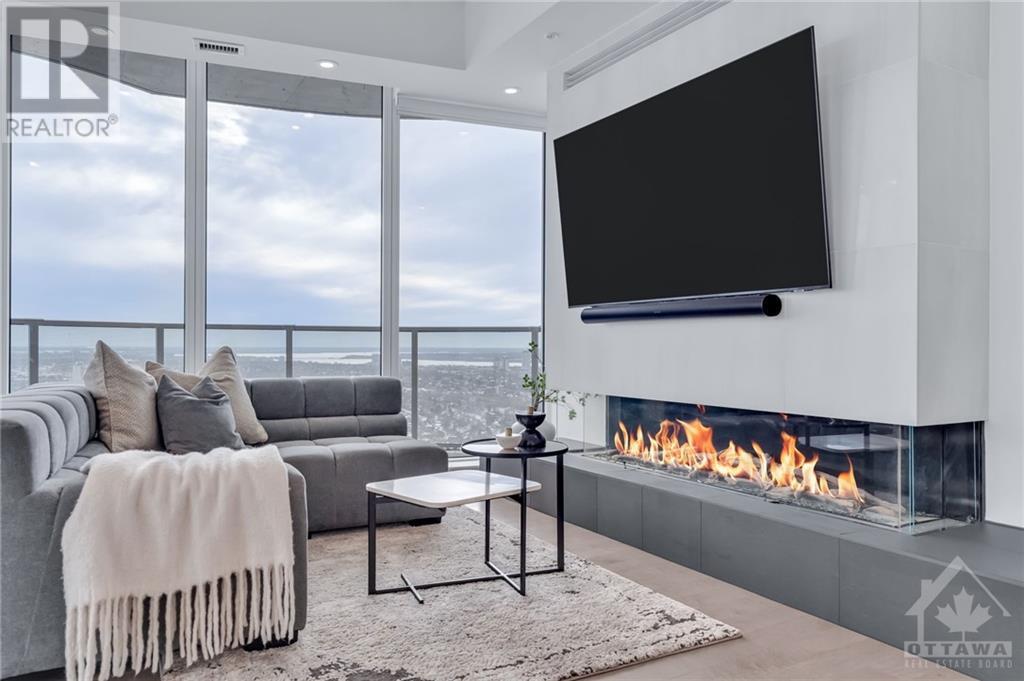3 Bedroom
2 Bathroom
Fireplace
Indoor Pool
Central Air Conditioning
Forced Air
$1,499,900
Welcome to this extraordinary 43rd-floor penthouse in Ottawa's tallest residential tower, Claridge Icon. Boasting awe-inspiring 180-degree views from Dows Lake to the Gatineau Hills, this custom-designed 3-bedroom, 2-bath suite offers nearly 2,000 sq. ft. of luxurious indoor/outdoor living space. Featuring $100,000 in premium upgrades, enjoy an oversized quartz waterfall island, a modern gas fireplace, and integrated top-of-the-line appliances. Floor-to-ceiling windows flood the space with natural light, while wrap-around balconies showcase unrivalled exposures of the city skyline. Included are 2 underground parking spots (one EV-ready) and 2 storage lockers. Residents enjoy five-star amenities, including fitness center, pool, sauna, and 24-hour concierge. Ideally located, with direct access to the culinary delights of Little Italy, scenic pathways along the Rideau Canal, and just minutes from the Ottawa Hospital Civic Campus and downtown. Indulge in vibrant urban living at its finest! (id:43934)
Property Details
|
MLS® Number
|
1413796 |
|
Property Type
|
Single Family |
|
Neigbourhood
|
Little Italy |
|
AmenitiesNearBy
|
Public Transit, Recreation Nearby, Shopping, Water Nearby |
|
CommunityFeatures
|
Recreational Facilities, Pets Allowed With Restrictions |
|
Features
|
Elevator, Balcony, Automatic Garage Door Opener |
|
ParkingSpaceTotal
|
2 |
|
PoolType
|
Indoor Pool |
|
ViewType
|
Lake View |
Building
|
BathroomTotal
|
2 |
|
BedroomsAboveGround
|
3 |
|
BedroomsTotal
|
3 |
|
Amenities
|
Party Room, Sauna, Laundry - In Suite, Guest Suite, Exercise Centre |
|
Appliances
|
Refrigerator, Oven - Built-in, Cooktop, Dishwasher, Dryer, Hood Fan, Microwave, Washer, Alarm System, Blinds |
|
BasementDevelopment
|
Not Applicable |
|
BasementType
|
None (not Applicable) |
|
ConstructedDate
|
2022 |
|
CoolingType
|
Central Air Conditioning |
|
ExteriorFinish
|
Concrete |
|
FireplacePresent
|
Yes |
|
FireplaceTotal
|
1 |
|
Fixture
|
Ceiling Fans |
|
FlooringType
|
Hardwood, Tile |
|
FoundationType
|
Poured Concrete |
|
HeatingFuel
|
Natural Gas |
|
HeatingType
|
Forced Air |
|
StoriesTotal
|
1 |
|
Type
|
Apartment |
|
UtilityWater
|
Municipal Water |
Parking
Land
|
Acreage
|
No |
|
LandAmenities
|
Public Transit, Recreation Nearby, Shopping, Water Nearby |
|
Sewer
|
Municipal Sewage System |
|
ZoningDescription
|
Residential |
Rooms
| Level |
Type |
Length |
Width |
Dimensions |
|
Main Level |
Foyer |
|
|
14'11" x 6'2" |
|
Main Level |
Kitchen |
|
|
8'7" x 13'10" |
|
Main Level |
Great Room |
|
|
13'3" x 21'3" |
|
Main Level |
Primary Bedroom |
|
|
18'2" x 11'2" |
|
Main Level |
5pc Ensuite Bath |
|
|
9'4" x 7'11" |
|
Main Level |
Other |
|
|
9'7" x 7'10" |
|
Main Level |
Bedroom |
|
|
12'10" x 11'7" |
|
Main Level |
Bedroom |
|
|
10'0" x 13'4" |
|
Main Level |
3pc Bathroom |
|
|
5'3" x 4'11" |
https://www.realtor.ca/real-estate/27482425/805-carling-avenue-unit4301-ottawa-little-italy























































