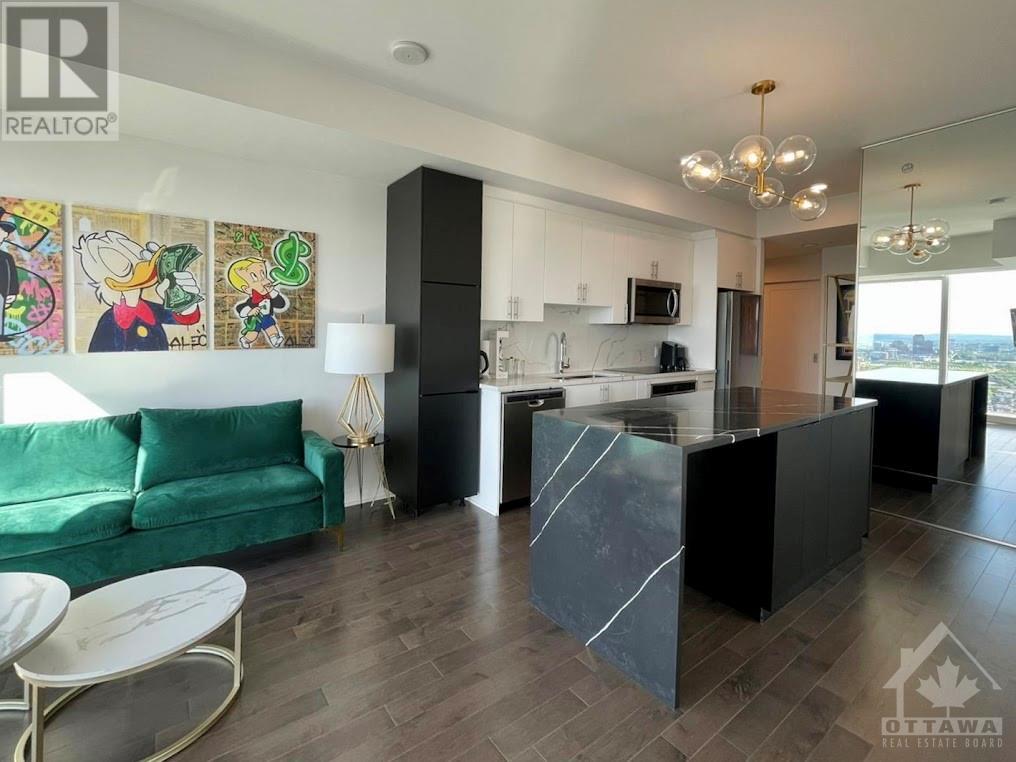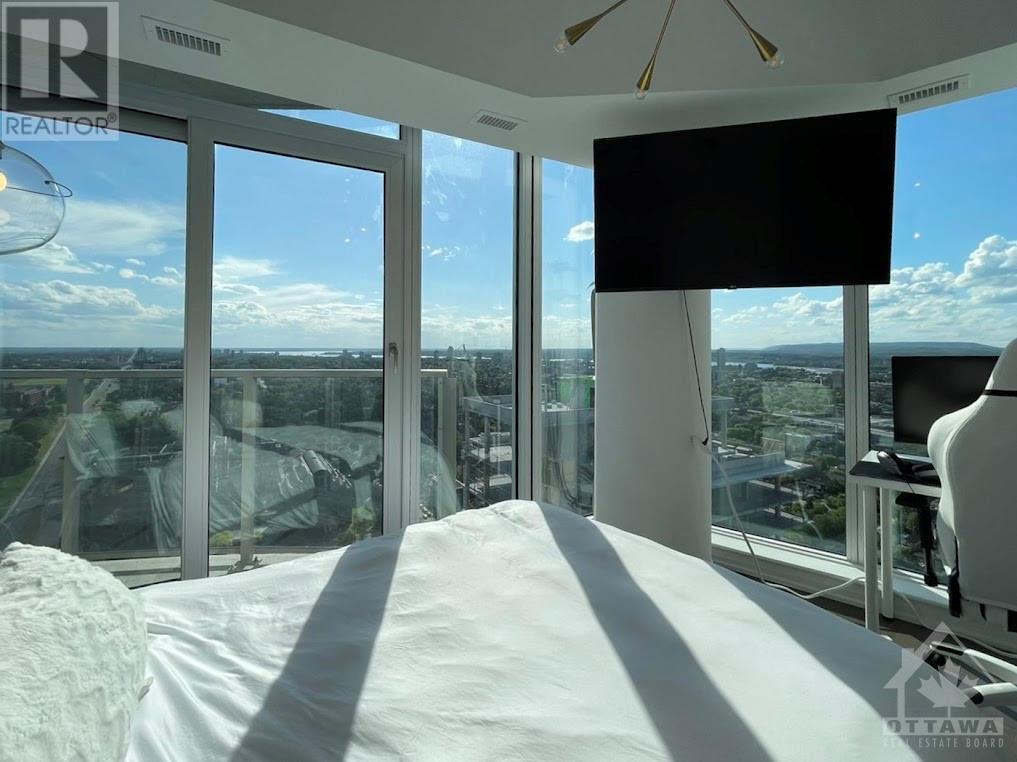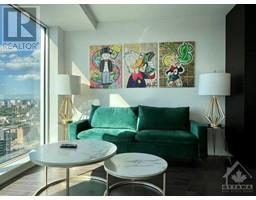2 Bedroom
1 Bathroom
Indoor Pool
Central Air Conditioning
Forced Air
$3,250 Monthly
Hidden Gem in Ottawa! Completely re-designed by a professional interior designer and fully furnished, this stunning unit offers first-rate amenities and luxurious finishes. Located in the city’s tallest building, enjoy breathtaking panoramic views of Ottawa, including direct views of the Ottawa River and additional views of both the north and west sides of the City. This beautiful 735 sqft apartment features 2 bedrooms and is perfectly situated with Little Italy, Chinatown, Dow’s Lake, transit, and the new Civic Hospital right at your doorstep. 24-hour concierge, indoor pool, fitness center, theatre, yoga studio, guest suites, and so much more. Storage locker and parking included. Experience the best of urban living with this exquisite property. 24-hour advance notice for showing schedule. Rental application form, Proof of Income (T4 or Letter of Employment or 3-month pay stubs), photo IDs, & Full Credit Report with scores are required. Note: Tenants are leaving on November 30. (id:43934)
Property Details
|
MLS® Number
|
1419805 |
|
Property Type
|
Single Family |
|
Neigbourhood
|
West Centre Town |
|
AmenitiesNearBy
|
Public Transit, Recreation Nearby, Shopping, Water Nearby |
|
Features
|
Elevator |
|
ParkingSpaceTotal
|
1 |
|
PoolType
|
Indoor Pool |
|
ViewType
|
River View |
Building
|
BathroomTotal
|
1 |
|
BedroomsAboveGround
|
2 |
|
BedroomsTotal
|
2 |
|
Amenities
|
Laundry - In Suite, Guest Suite, Exercise Centre |
|
Appliances
|
Refrigerator, Cooktop, Dishwasher, Dryer, Microwave Range Hood Combo, Washer, Blinds |
|
BasementDevelopment
|
Not Applicable |
|
BasementType
|
Common (not Applicable) |
|
ConstructedDate
|
2022 |
|
CoolingType
|
Central Air Conditioning |
|
ExteriorFinish
|
Concrete |
|
FlooringType
|
Hardwood, Tile |
|
HeatingFuel
|
Natural Gas |
|
HeatingType
|
Forced Air |
|
StoriesTotal
|
1 |
|
Type
|
Apartment |
|
UtilityWater
|
Municipal Water |
Parking
Land
|
Acreage
|
No |
|
LandAmenities
|
Public Transit, Recreation Nearby, Shopping, Water Nearby |
|
Sewer
|
Municipal Sewage System |
|
SizeIrregular
|
* Ft X * Ft |
|
SizeTotalText
|
* Ft X * Ft |
|
ZoningDescription
|
Residential |
Rooms
| Level |
Type |
Length |
Width |
Dimensions |
|
Main Level |
Living Room/dining Room |
|
|
11'9" x 9'5" |
|
Main Level |
Kitchen |
|
|
11'9" x 9'5" |
|
Main Level |
Primary Bedroom |
|
|
8'10" x 11'8" |
|
Main Level |
Bedroom |
|
|
8'9" x 10'0" |
|
Main Level |
Full Bathroom |
|
|
Measurements not available |
|
Main Level |
Laundry Room |
|
|
Measurements not available |
https://www.realtor.ca/real-estate/27639769/805-carling-avenue-unit3302-ottawa-west-centre-town



































