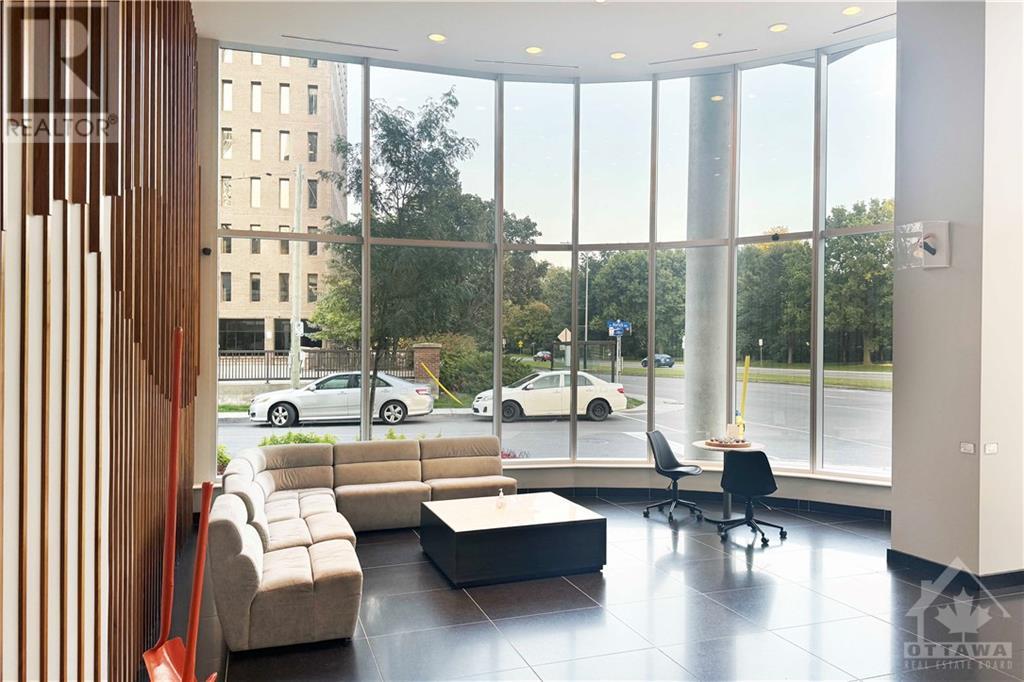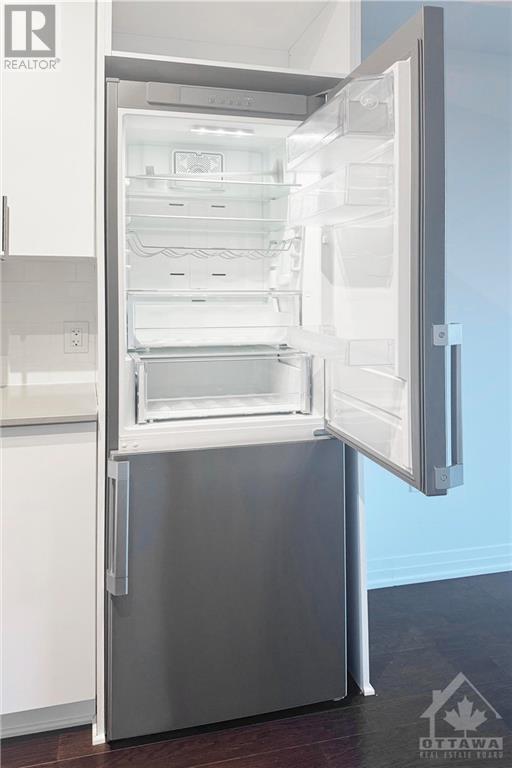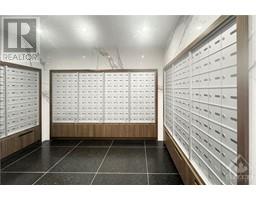1 Bedroom
1 Bathroom
Indoor Pool
Central Air Conditioning
Forced Air, Heat Pump
$2,250 Monthly
This modern one-bedroom condo is ideally located in the heart of Ottawa, just steps away from Dow’s Lake, Dominion Arboretum and the vibrant Little Italy, known for its charming cafés, boutique shops and diverse restaurants. The condo features a spacious family room, an open-concept kitchen and a large balcony with stunning views of Dow’s Lake, also visible from the bedroom. The kitchen is elegantly finished with white cabinetry, quartz countertops, a tile backsplash, and stainless steel appliances, offering a blend of style and functionality. Residents enjoy access to an array of building amenities, including concierge service, indoor pool, sauna, fitness and yoga center as well as a party and games room, providing a luxurious and convenient lifestyle. This condo is perfect for anyone seeking the ideal combination of urban convenience and natural beauty. For all offers, Pls include: Schedule B&C, income proof, credit report, reference letter, rental application and photo ID. (id:43934)
Property Details
|
MLS® Number
|
1413620 |
|
Property Type
|
Single Family |
|
Neigbourhood
|
West Centre Town |
|
AmenitiesNearBy
|
Public Transit, Shopping, Water Nearby |
|
Features
|
Elevator, Balcony |
|
PoolType
|
Indoor Pool |
Building
|
BathroomTotal
|
1 |
|
BedroomsAboveGround
|
1 |
|
BedroomsTotal
|
1 |
|
Amenities
|
Laundry - In Suite, Exercise Centre |
|
Appliances
|
Refrigerator, Cooktop, Dishwasher, Dryer, Microwave Range Hood Combo, Washer |
|
BasementDevelopment
|
Not Applicable |
|
BasementType
|
None (not Applicable) |
|
ConstructedDate
|
2021 |
|
CoolingType
|
Central Air Conditioning |
|
FireProtection
|
Smoke Detectors |
|
FlooringType
|
Hardwood, Tile |
|
HeatingFuel
|
Electric |
|
HeatingType
|
Forced Air, Heat Pump |
|
StoriesTotal
|
1 |
|
Type
|
Apartment |
|
UtilityWater
|
Municipal Water |
Parking
Land
|
Acreage
|
No |
|
LandAmenities
|
Public Transit, Shopping, Water Nearby |
|
Sewer
|
Municipal Sewage System |
|
SizeIrregular
|
* Ft X * Ft |
|
SizeTotalText
|
* Ft X * Ft |
|
ZoningDescription
|
Residential |
Rooms
| Level |
Type |
Length |
Width |
Dimensions |
|
Main Level |
Living Room |
|
|
11'3" x 9'11" |
|
Main Level |
Bedroom |
|
|
13'2" x 11'2" |
|
Main Level |
Kitchen |
|
|
7'9" x 13'4" |
|
Main Level |
Full Bathroom |
|
|
Measurements not available |
https://www.realtor.ca/real-estate/27534937/805-carling-avenue-unit1308-ottawa-west-centre-town









































