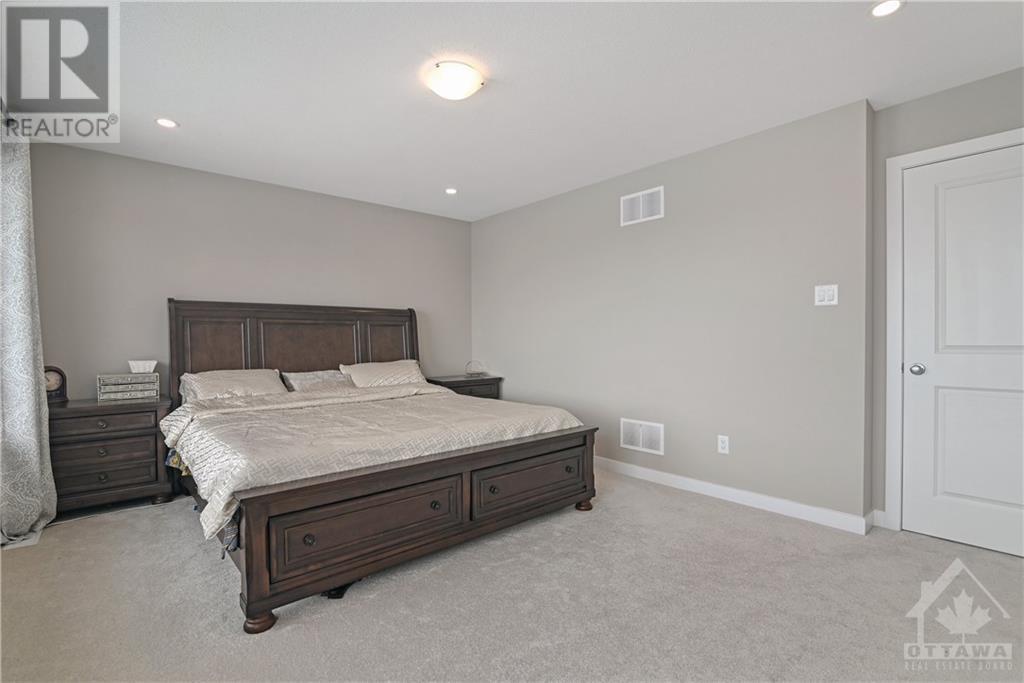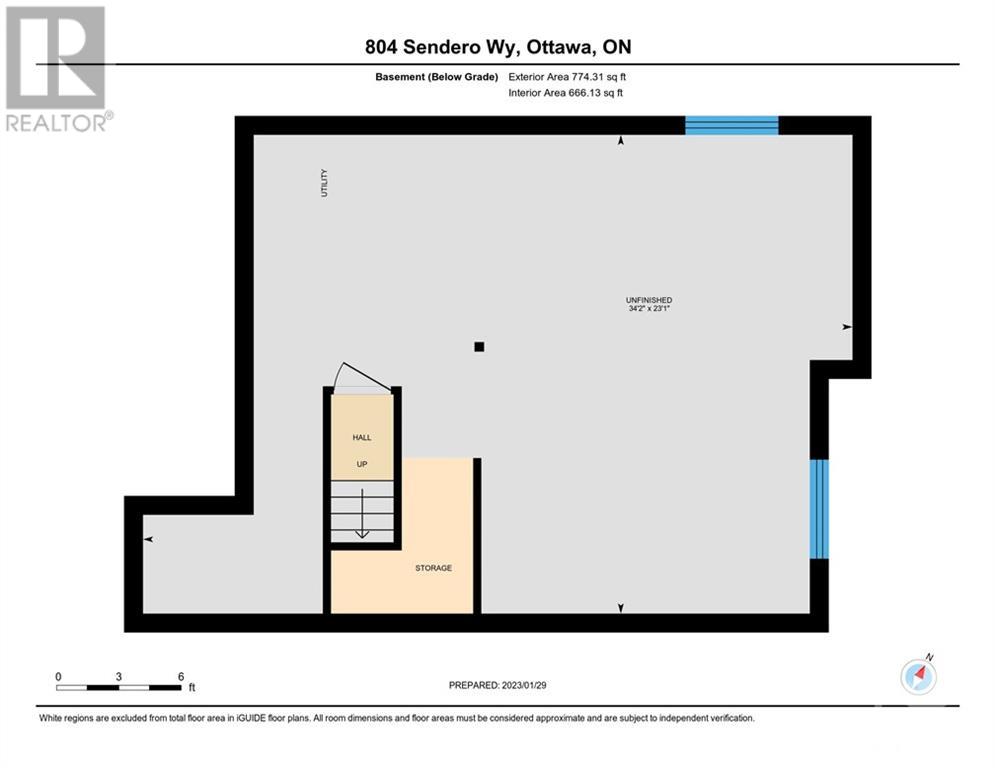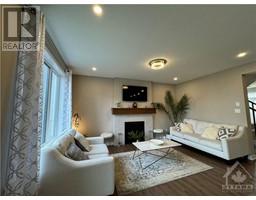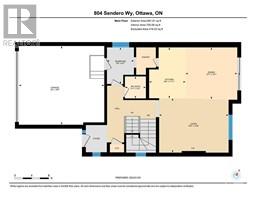4 Bedroom
3 Bathroom
Fireplace
Central Air Conditioning, Air Exchanger
Forced Air
$819,000
*MUST SEE* This lovely 4 bed & 3 bath single family home is filled with delightful upgrades! Large windows, nice & bright, with natural light. Main floor welcomes you with an open concept floor plan, features 9 feet ceiling, extended nook area and fireplace & pot lights. Beautiful kitchen with quartz counter tops, walk-in pantry and Stainless-steel appliances (w/ 5 years extend parts & labor warranty). A second floor welcomes you with an inviting primary bedroom with a large en-suite, double sinks & glass shower and nice walk-in closet, plus 3 additional generous sized bedrooms and a full bath and nice laundry area complete the second level. This lovely home is located at an excellent location in desirable community of EdenWylde. (id:43934)
Property Details
|
MLS® Number
|
1418012 |
|
Property Type
|
Single Family |
|
Neigbourhood
|
Eden Wylde |
|
AmenitiesNearBy
|
Public Transit, Recreation Nearby |
|
CommunicationType
|
Cable Internet Access |
|
ParkingSpaceTotal
|
4 |
Building
|
BathroomTotal
|
3 |
|
BedroomsAboveGround
|
4 |
|
BedroomsTotal
|
4 |
|
Appliances
|
Refrigerator, Cooktop, Dishwasher, Dryer, Hood Fan, Microwave, Stove, Washer |
|
BasementDevelopment
|
Unfinished |
|
BasementType
|
Full (unfinished) |
|
ConstructedDate
|
2022 |
|
ConstructionStyleAttachment
|
Detached |
|
CoolingType
|
Central Air Conditioning, Air Exchanger |
|
ExteriorFinish
|
Brick, Siding |
|
FireplacePresent
|
Yes |
|
FireplaceTotal
|
1 |
|
FlooringType
|
Wall-to-wall Carpet, Vinyl, Ceramic |
|
FoundationType
|
Poured Concrete |
|
HalfBathTotal
|
1 |
|
HeatingFuel
|
Natural Gas |
|
HeatingType
|
Forced Air |
|
StoriesTotal
|
2 |
|
Type
|
House |
|
UtilityWater
|
Municipal Water |
Parking
Land
|
Acreage
|
No |
|
LandAmenities
|
Public Transit, Recreation Nearby |
|
Sewer
|
Municipal Sewage System |
|
SizeDepth
|
98 Ft |
|
SizeFrontage
|
34 Ft |
|
SizeIrregular
|
34 Ft X 98 Ft (irregular Lot) |
|
SizeTotalText
|
34 Ft X 98 Ft (irregular Lot) |
|
ZoningDescription
|
Residential |
Rooms
| Level |
Type |
Length |
Width |
Dimensions |
|
Second Level |
Primary Bedroom |
|
|
15'5" x 14'7" |
|
Second Level |
4pc Bathroom |
|
|
8'8" x 9'3" |
|
Second Level |
Bedroom |
|
|
17'8" x 12'8" |
|
Second Level |
Bedroom |
|
|
11'7" x 9'5" |
|
Second Level |
Bedroom |
|
|
11'7" x 9'5" |
|
Second Level |
4pc Bathroom |
|
|
8'9" x 4'11" |
|
Second Level |
Laundry Room |
|
|
8'9" x 5'10" |
|
Main Level |
Living Room |
|
|
12'9" x 16'3" |
|
Main Level |
Dining Room |
|
|
12'1" x 12'1" |
|
Main Level |
Kitchen |
|
|
11'11" x 8'6" |
|
Main Level |
Mud Room |
|
|
8'7" x 6'4" |
|
Main Level |
2pc Bathroom |
|
|
5'2" x 8'6" |
https://www.realtor.ca/real-estate/27584839/804-sendero-way-stittsville-eden-wylde



























































