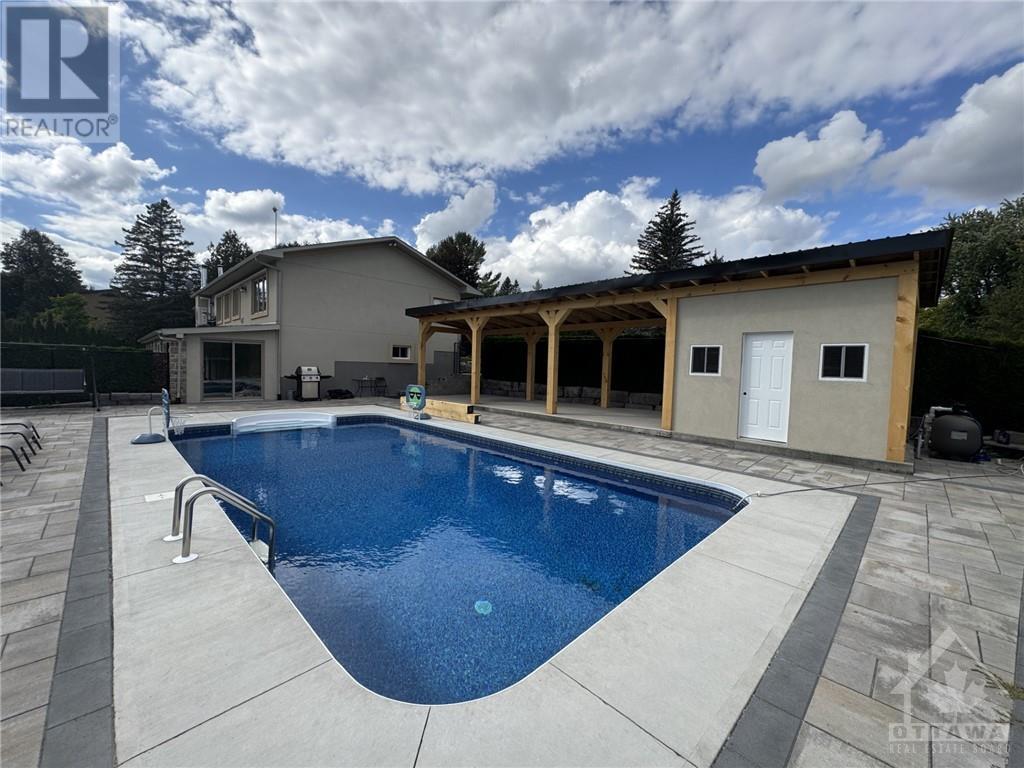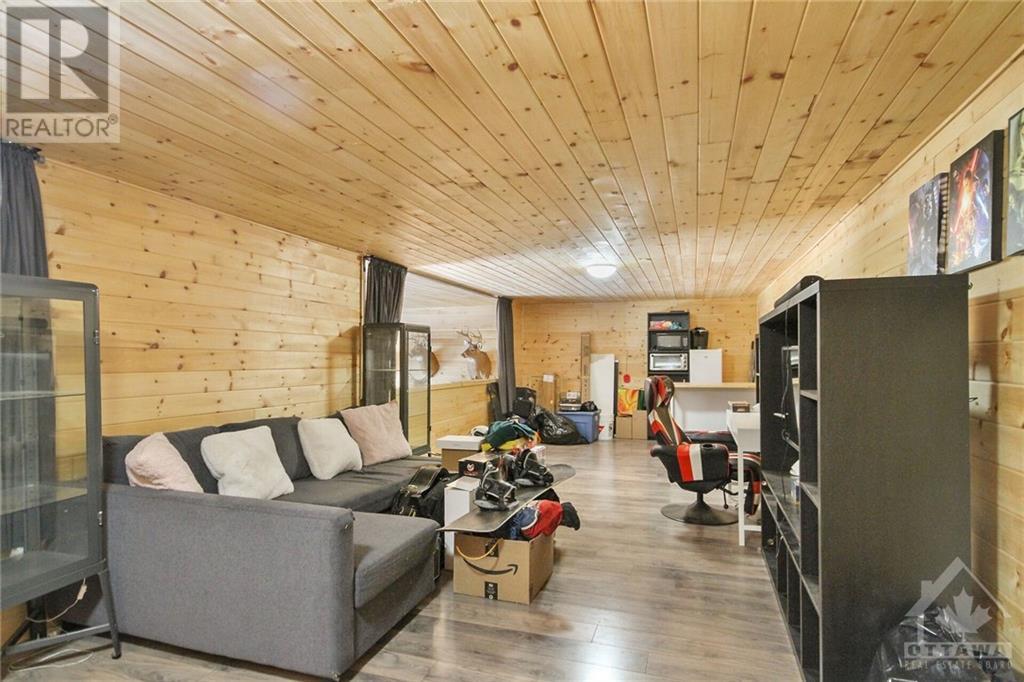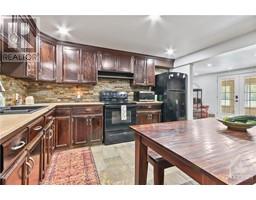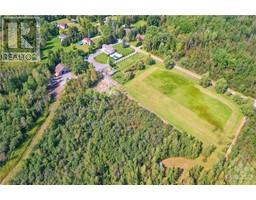5 Bedroom
3 Bathroom
Bungalow
Fireplace
Inground Pool
Unknown
Baseboard Heaters, Other
Acreage
Land / Yard Lined With Hedges, Landscaped
$1,395,000
Live a truly remarkable Lifestyle! Enjoy the Best of both worlds - Country Living at its best only minutes from Kemptville with all its amenities and only a short commute to Ottawa. This family has worked hard for over 14 years to create this lifestyle masterpiece ready for a lucky family - Beautifully renovated Walkout bungalow features 5 bedrooms above grade, 3 full bathrooms, 2 kitchens, in-law suite, huge 3 season sun room. Nestled on 25 acres which features a gorgeous wood lot & includes 2km of groomed trails for nature enthusiasts, 2 acre field of mixed alfalfa and clover beautifully fenced perfect for grazing animals such as horses - Large 40 ft. by 40 ft. multipurpose warehouse features car hoist, huge fully equipped gym, recreational Mancave 2nd floor loft & 2 large storage containers. Breathtaking landscaping, large garden with chicken coop, large Saltwater Inground pool 2022' with new pool gazebo, fruit trees, much more- Live a life worth living every single day of the year! (id:43934)
Property Details
|
MLS® Number
|
1412516 |
|
Property Type
|
Single Family |
|
Neigbourhood
|
Kemptville |
|
AmenitiesNearBy
|
Golf Nearby, Shopping, Water Nearby |
|
Features
|
Acreage, Cul-de-sac, Wooded Area, Automatic Garage Door Opener |
|
ParkingSpaceTotal
|
20 |
|
PoolType
|
Inground Pool |
Building
|
BathroomTotal
|
3 |
|
BedroomsAboveGround
|
5 |
|
BedroomsTotal
|
5 |
|
Amenities
|
Exercise Centre |
|
Appliances
|
Refrigerator, Dishwasher, Dryer, Hood Fan, Stove, Washer, Blinds |
|
ArchitecturalStyle
|
Bungalow |
|
BasementDevelopment
|
Finished |
|
BasementType
|
Full (finished) |
|
ConstructedDate
|
1986 |
|
ConstructionStyleAttachment
|
Detached |
|
CoolingType
|
Unknown |
|
ExteriorFinish
|
Stone, Stucco |
|
FireplacePresent
|
Yes |
|
FireplaceTotal
|
2 |
|
Fixture
|
Drapes/window Coverings |
|
FlooringType
|
Hardwood, Laminate, Ceramic |
|
FoundationType
|
Poured Concrete |
|
HeatingFuel
|
Electric |
|
HeatingType
|
Baseboard Heaters, Other |
|
StoriesTotal
|
1 |
|
Type
|
House |
|
UtilityWater
|
Drilled Well |
Parking
|
Attached Garage
|
|
|
Detached Garage
|
|
Land
|
Acreage
|
Yes |
|
LandAmenities
|
Golf Nearby, Shopping, Water Nearby |
|
LandscapeFeatures
|
Land / Yard Lined With Hedges, Landscaped |
|
Sewer
|
Septic System |
|
SizeDepth
|
1679 Ft ,6 In |
|
SizeFrontage
|
603 Ft ,4 In |
|
SizeIrregular
|
603.36 Ft X 1679.49 Ft (irregular Lot) |
|
SizeTotalText
|
603.36 Ft X 1679.49 Ft (irregular Lot) |
|
ZoningDescription
|
Residential Rural |
Rooms
| Level |
Type |
Length |
Width |
Dimensions |
|
Lower Level |
Kitchen |
|
|
12'6" x 12'3" |
|
Lower Level |
Living Room/fireplace |
|
|
18'9" x 11'0" |
|
Lower Level |
Bedroom |
|
|
11'0" x 12'0" |
|
Lower Level |
3pc Bathroom |
|
|
8'0" x 6'5" |
|
Lower Level |
Bedroom |
|
|
11'5" x 12'0" |
|
Lower Level |
Laundry Room |
|
|
12'0" x 8'2" |
|
Lower Level |
Sunroom |
|
|
43'9" x 8'0" |
|
Main Level |
Kitchen |
|
|
12'0" x 10'2" |
|
Main Level |
Dining Room |
|
|
18'0" x 12'4" |
|
Main Level |
Great Room |
|
|
22'0" x 13'0" |
|
Main Level |
Primary Bedroom |
|
|
12'8" x 14'0" |
|
Main Level |
3pc Ensuite Bath |
|
|
10'6" x 5'10" |
|
Main Level |
Other |
|
|
6'0" x 5'8" |
|
Main Level |
Bedroom |
|
|
11'6" x 11'10" |
|
Main Level |
Other |
|
|
5'0" x 4'0" |
|
Main Level |
3pc Bathroom |
|
|
8'0" x 5'5" |
|
Main Level |
Bedroom |
|
|
11'6" x 11'10" |
|
Main Level |
Other |
|
|
5'0" x 4'0" |
|
Main Level |
Laundry Room |
|
|
Measurements not available |
|
Secondary Dwelling Unit |
Workshop |
|
|
38'0" x 27'0" |
|
Secondary Dwelling Unit |
Gym |
|
|
35'0" x 12'0" |
|
Secondary Dwelling Unit |
Loft |
|
|
35'0" x 12'0" |
|
Secondary Dwelling Unit |
Storage |
|
|
40'0" x 8'0" |
|
Secondary Dwelling Unit |
Storage |
|
|
40'0" x 8'0" |
https://www.realtor.ca/real-estate/27490879/804-flynn-road-kemptville-kemptville





























































