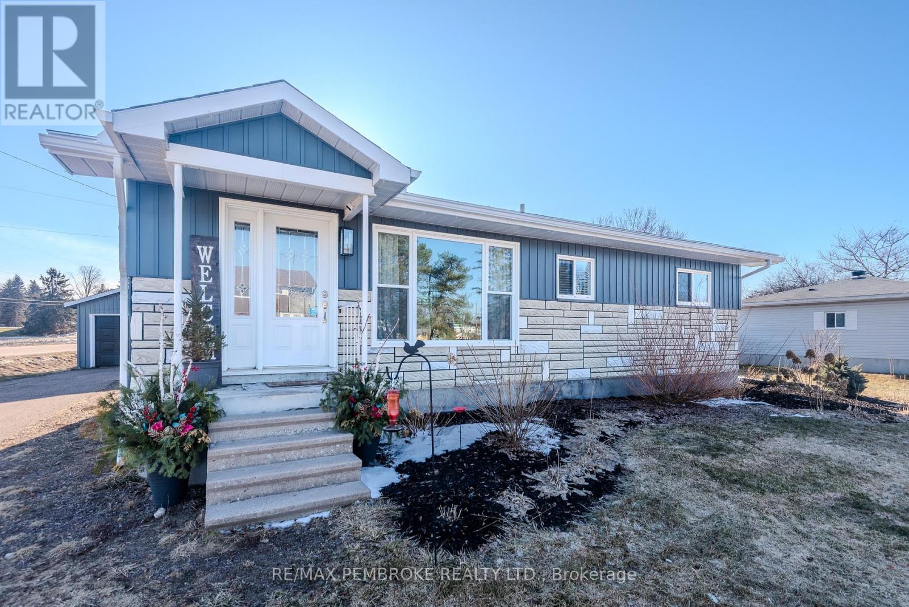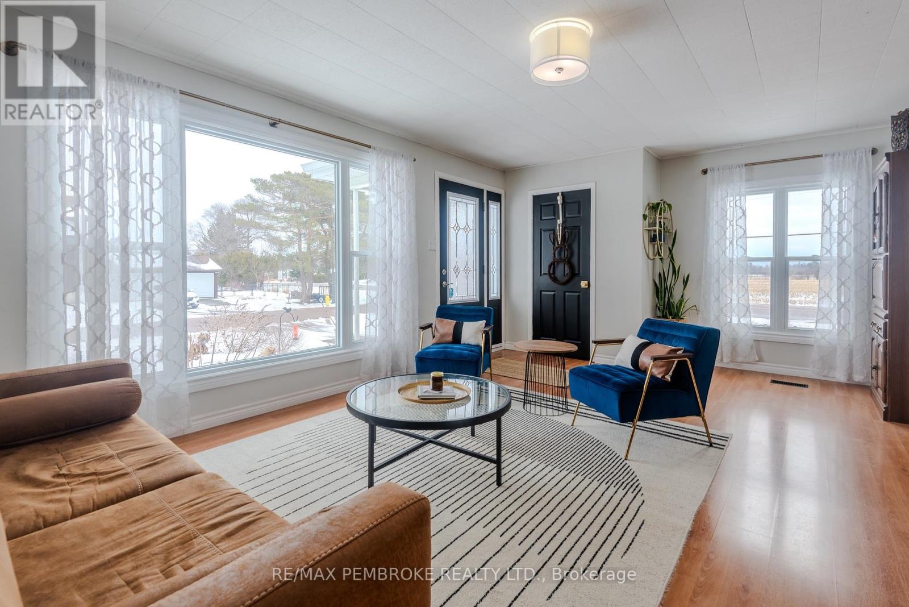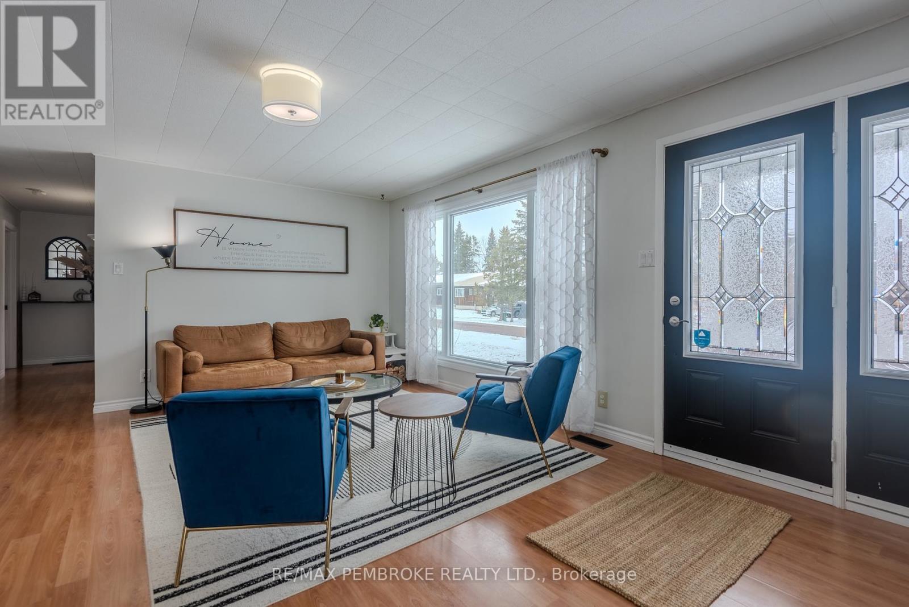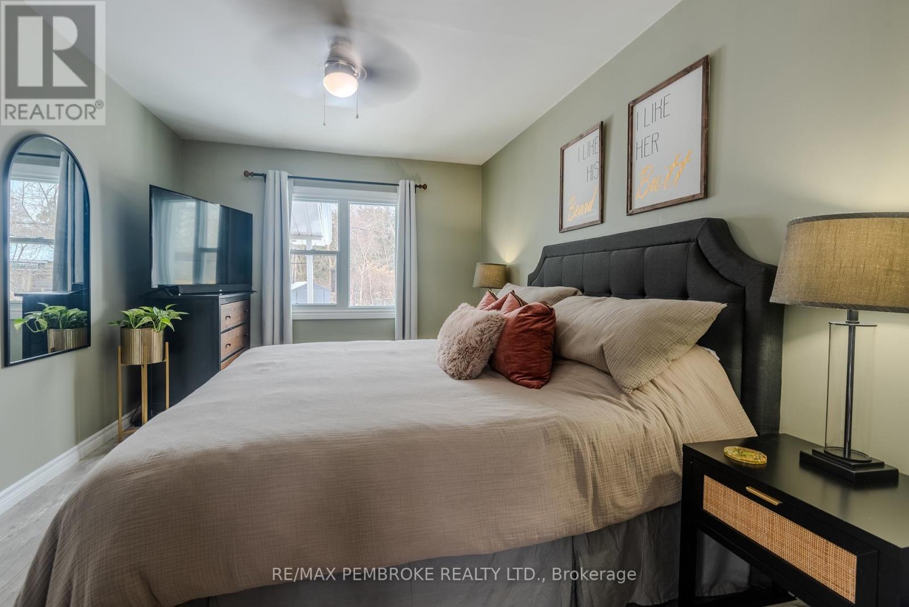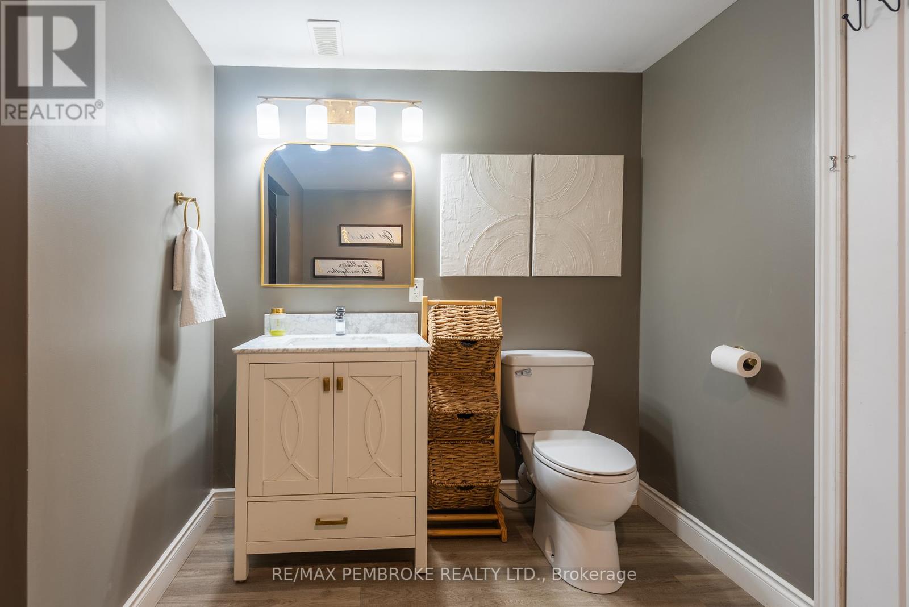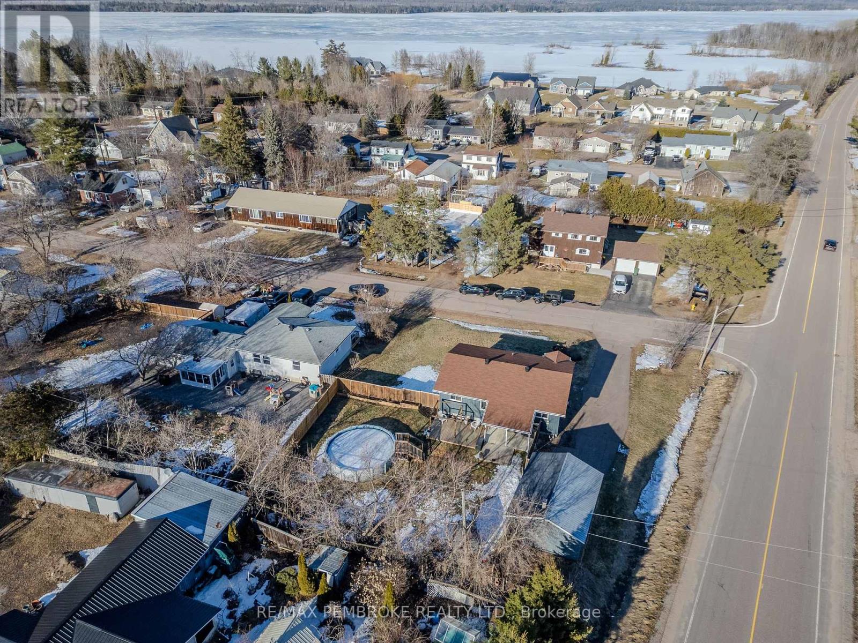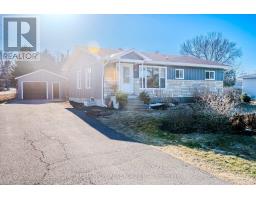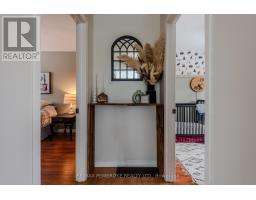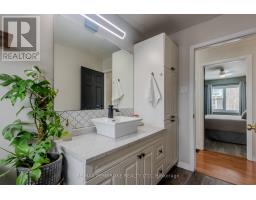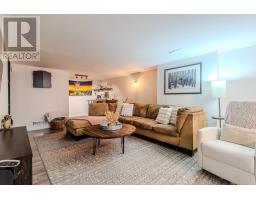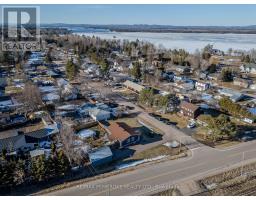3 Bedroom
2 Bathroom
Bungalow
Above Ground Pool
Central Air Conditioning
Forced Air
$424,900
This beautifully updated bungalow is centrally located just 10 minutes from GRN Petawawa, downtown Pembroke and Highway 17, making for a quick commute to many amenities. The main floor offers abundant natural light throughout, with an eat-in kitchen, spacious living room, three bedrooms and a stylishly renovated bathroom. The backyard is accessed directly off the kitchen, making for a fantastic entertaining area on the covered porch and extended patio, where you will enjoy afternoon and evening sun in the fully fenced yard, with above ground pool. The lower level has a cozy family room with custom bar, an additional full bathroom, as well as ample storage. The oversized detached garage has room for a vehicle as well as a work bench ready to host your next project. Recent updates include new wood fence along the side shared with neighbouring home, storage shed to keep your garden tools tucked away, many new windows, vinyl siding, eavestrough and patio. 24 Hour irrevocable required on any written Offer. (id:43934)
Property Details
|
MLS® Number
|
X12042220 |
|
Property Type
|
Single Family |
|
Community Name
|
520 - Petawawa |
|
Features
|
Carpet Free, Sump Pump |
|
Parking Space Total
|
5 |
|
Pool Type
|
Above Ground Pool |
|
Structure
|
Shed |
Building
|
Bathroom Total
|
2 |
|
Bedrooms Above Ground
|
3 |
|
Bedrooms Total
|
3 |
|
Age
|
51 To 99 Years |
|
Appliances
|
Garage Door Opener Remote(s), Dishwasher, Dryer, Stove, Washer, Refrigerator |
|
Architectural Style
|
Bungalow |
|
Basement Development
|
Finished |
|
Basement Type
|
N/a (finished) |
|
Construction Style Attachment
|
Detached |
|
Cooling Type
|
Central Air Conditioning |
|
Exterior Finish
|
Vinyl Siding, Brick |
|
Foundation Type
|
Block |
|
Heating Fuel
|
Natural Gas |
|
Heating Type
|
Forced Air |
|
Stories Total
|
1 |
|
Type
|
House |
|
Utility Water
|
Municipal Water |
Parking
Land
|
Acreage
|
No |
|
Fence Type
|
Fenced Yard |
|
Sewer
|
Septic System |
|
Size Depth
|
120 Ft |
|
Size Frontage
|
121 Ft ,9 In |
|
Size Irregular
|
121.75 X 120 Ft |
|
Size Total Text
|
121.75 X 120 Ft |
|
Zoning Description
|
Residential |
Rooms
| Level |
Type |
Length |
Width |
Dimensions |
|
Lower Level |
Family Room |
11.3 m |
3.8 m |
11.3 m x 3.8 m |
|
Lower Level |
Utility Room |
11.3 m |
1.9 m |
11.3 m x 1.9 m |
|
Lower Level |
Bathroom |
2.9 m |
2.2 m |
2.9 m x 2.2 m |
|
Main Level |
Primary Bedroom |
4.5 m |
3 m |
4.5 m x 3 m |
|
Main Level |
Bedroom |
4.4 m |
3.1 m |
4.4 m x 3.1 m |
|
Main Level |
Bedroom |
3.2 m |
2.9 m |
3.2 m x 2.9 m |
|
Main Level |
Living Room |
5.1 m |
4.1 m |
5.1 m x 4.1 m |
|
Main Level |
Kitchen |
4.5 m |
3.5 m |
4.5 m x 3.5 m |
|
Main Level |
Bathroom |
2.9 m |
1.5 m |
2.9 m x 1.5 m |
Utilities
https://www.realtor.ca/real-estate/28075550/803-easy-street-petawawa-520-petawawa

