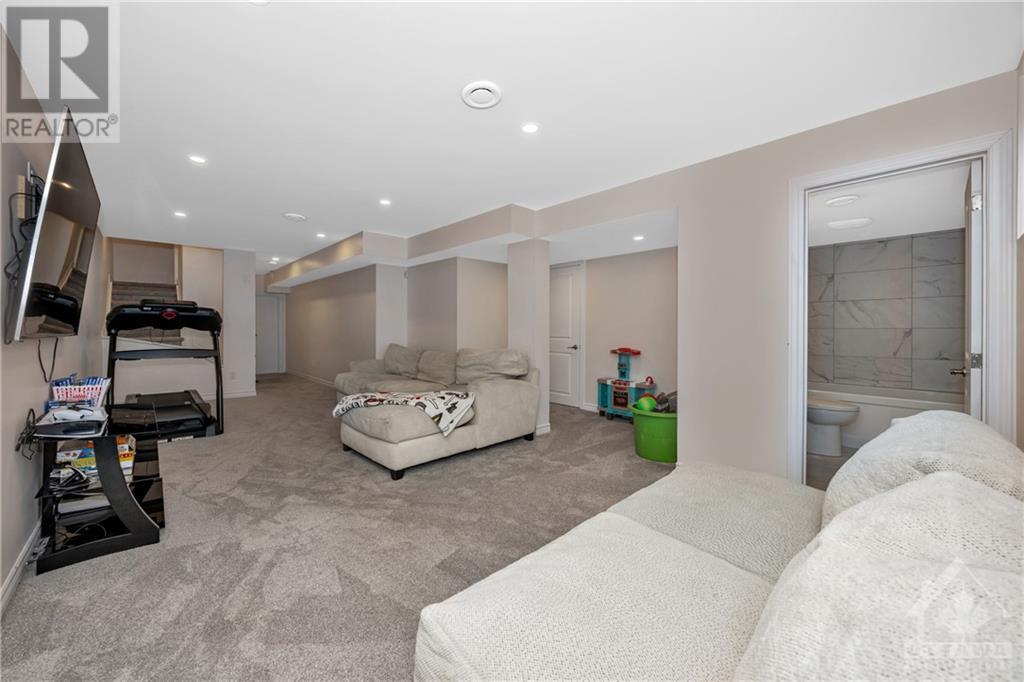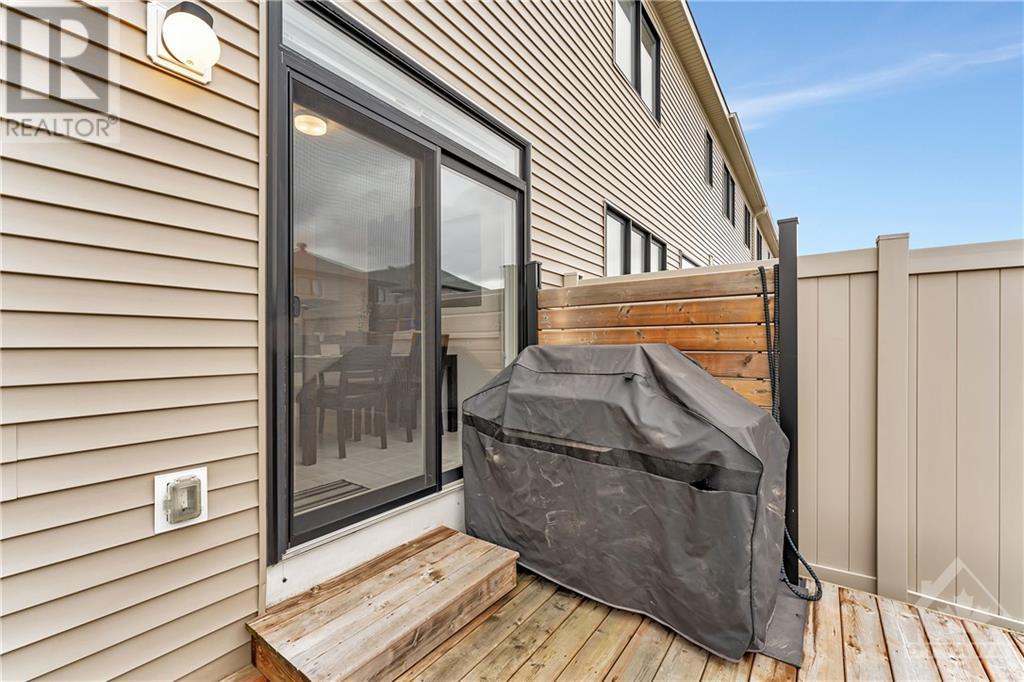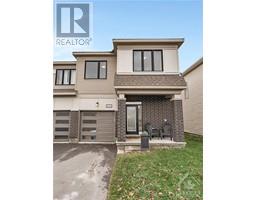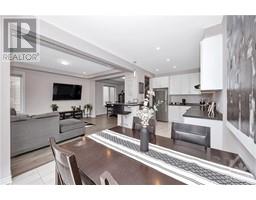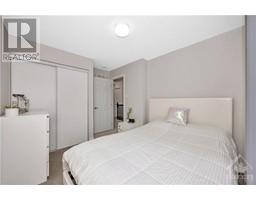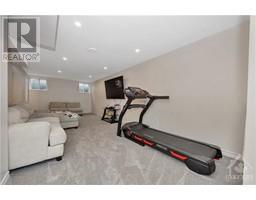4 Bedroom
4 Bathroom
Central Air Conditioning
Forced Air
$689,900
Welcome to this beautiful Mattamy Oak End, end-unit townhome in Blackstone!. Offering 4 spacious bedrooms and 4 well-appointed bathrooms. This home features brand-new hardwood flooring throughout the first floor, creating a sleek and modern feel. The fully finished basement provides additional living space, ideal for a home office, entertainment area, or extra storage. A newly built deck completes the outdoor space, perfect for relaxing or entertaining during the warmer months. This home is an excellent choice for first-time buyers or those looking to downsize without sacrificing comfort or style. With its thoughtful design, modern finishes, and prime location, this townhome offers both convenience and quality—making it a fantastic place to call home. (id:43934)
Property Details
|
MLS® Number
|
1419963 |
|
Property Type
|
Single Family |
|
Neigbourhood
|
Blackstone |
|
AmenitiesNearBy
|
Public Transit, Recreation Nearby, Shopping |
|
CommunityFeatures
|
Family Oriented |
|
ParkingSpaceTotal
|
3 |
Building
|
BathroomTotal
|
4 |
|
BedroomsAboveGround
|
4 |
|
BedroomsTotal
|
4 |
|
Appliances
|
Refrigerator, Dishwasher, Dryer, Microwave Range Hood Combo, Stove, Washer, Blinds |
|
BasementDevelopment
|
Finished |
|
BasementType
|
Full (finished) |
|
ConstructedDate
|
2020 |
|
CoolingType
|
Central Air Conditioning |
|
ExteriorFinish
|
Brick, Siding |
|
FlooringType
|
Wall-to-wall Carpet, Mixed Flooring, Hardwood, Ceramic |
|
FoundationType
|
Poured Concrete |
|
HalfBathTotal
|
1 |
|
HeatingFuel
|
Natural Gas |
|
HeatingType
|
Forced Air |
|
StoriesTotal
|
2 |
|
Type
|
Row / Townhouse |
|
UtilityWater
|
Municipal Water |
Parking
Land
|
Acreage
|
No |
|
LandAmenities
|
Public Transit, Recreation Nearby, Shopping |
|
Sewer
|
Municipal Sewage System |
|
SizeDepth
|
105 Ft |
|
SizeFrontage
|
26 Ft ,11 In |
|
SizeIrregular
|
26.94 Ft X 105.02 Ft |
|
SizeTotalText
|
26.94 Ft X 105.02 Ft |
|
ZoningDescription
|
Residential |
Rooms
| Level |
Type |
Length |
Width |
Dimensions |
|
Second Level |
Primary Bedroom |
|
|
11'2" x 16'2" |
|
Second Level |
5pc Bathroom |
|
|
Measurements not available |
|
Second Level |
Bedroom |
|
|
9'3" x 10'3" |
|
Second Level |
Bedroom |
|
|
9'7" x 10'0" |
|
Second Level |
3pc Bathroom |
|
|
Measurements not available |
|
Second Level |
Other |
|
|
Measurements not available |
|
Second Level |
Bedroom |
|
|
10'8" x 10'1" |
|
Second Level |
Laundry Room |
|
|
Measurements not available |
|
Basement |
4pc Bathroom |
|
|
Measurements not available |
|
Basement |
Recreation Room |
|
|
24'9" x 11'1" |
|
Main Level |
Living Room |
|
|
11'10" x 14'3" |
|
Main Level |
Dining Room |
|
|
10'10" x 10'3" |
|
Main Level |
Kitchen |
|
|
8'6" x 12'0" |
|
Main Level |
Eating Area |
|
|
8'6" x 10'10" |
|
Main Level |
2pc Bathroom |
|
|
Measurements not available |
|
Main Level |
Foyer |
|
|
Measurements not available |
https://www.realtor.ca/real-estate/27641821/801-brittanic-road-kanata-blackstone

























