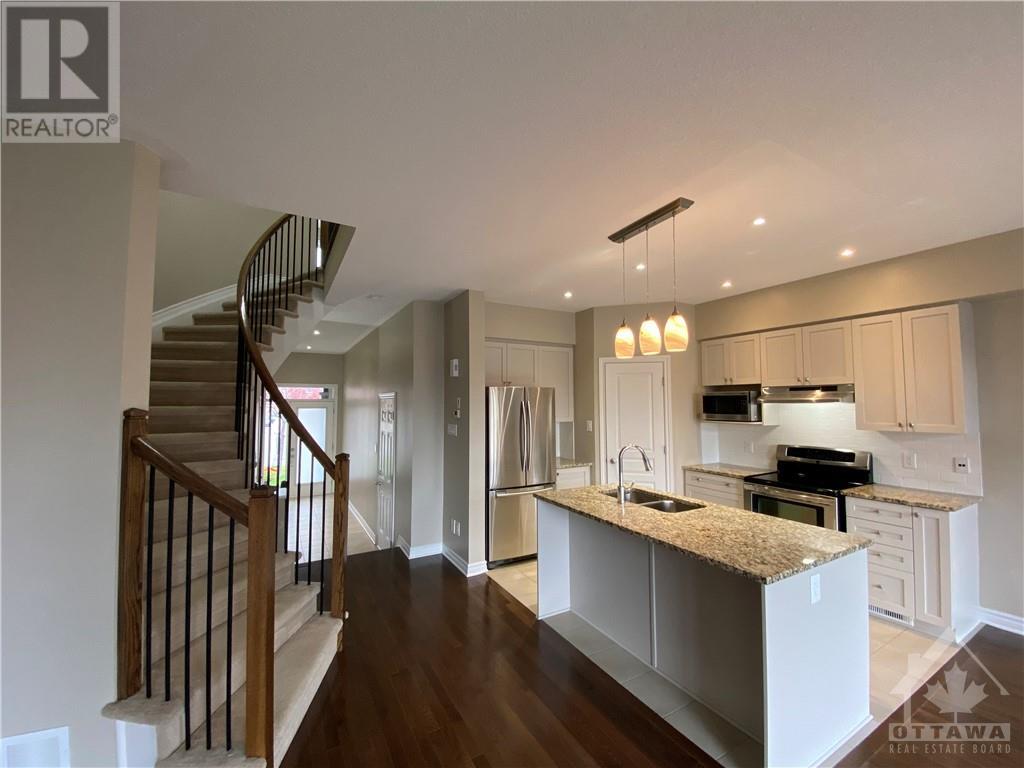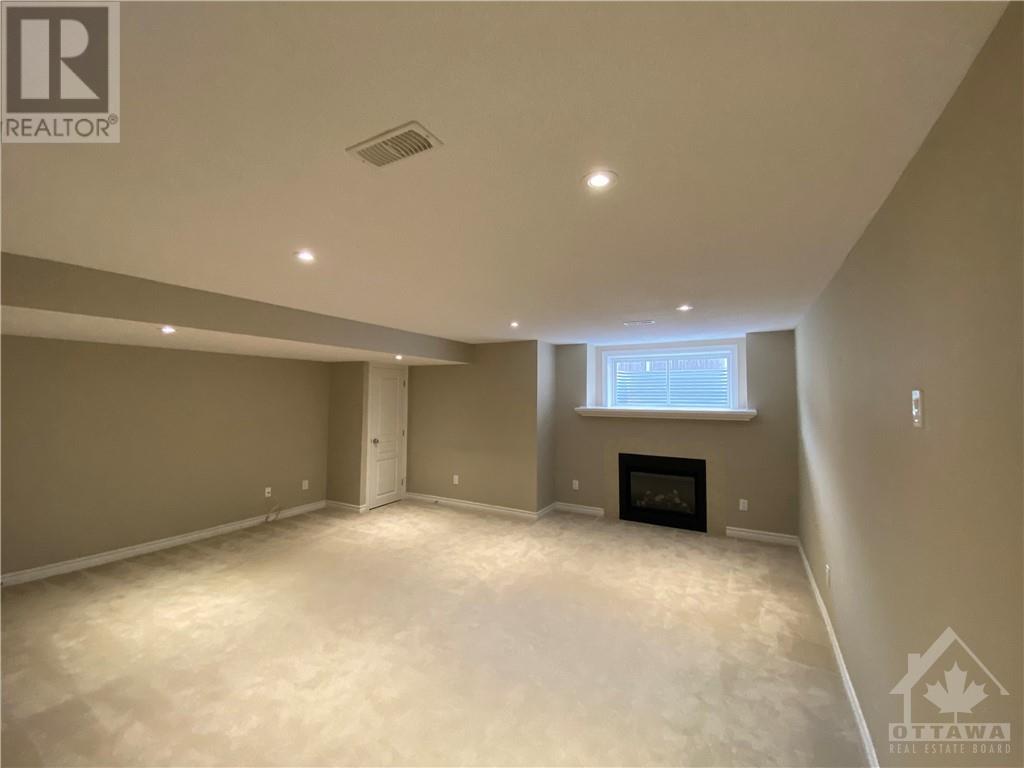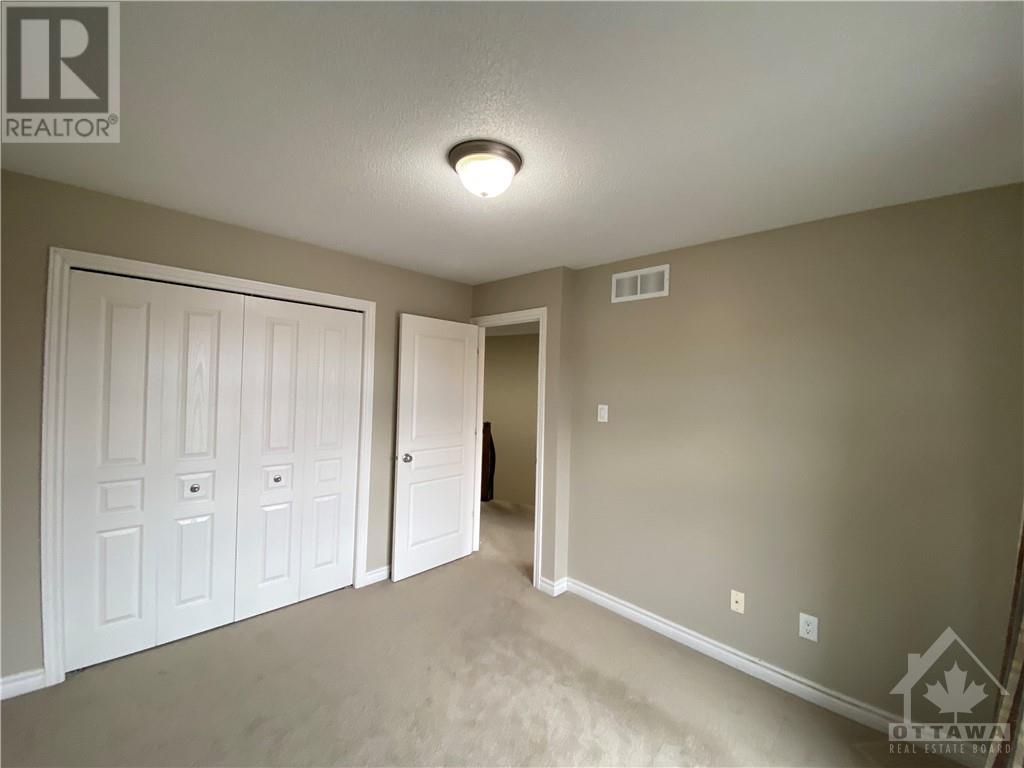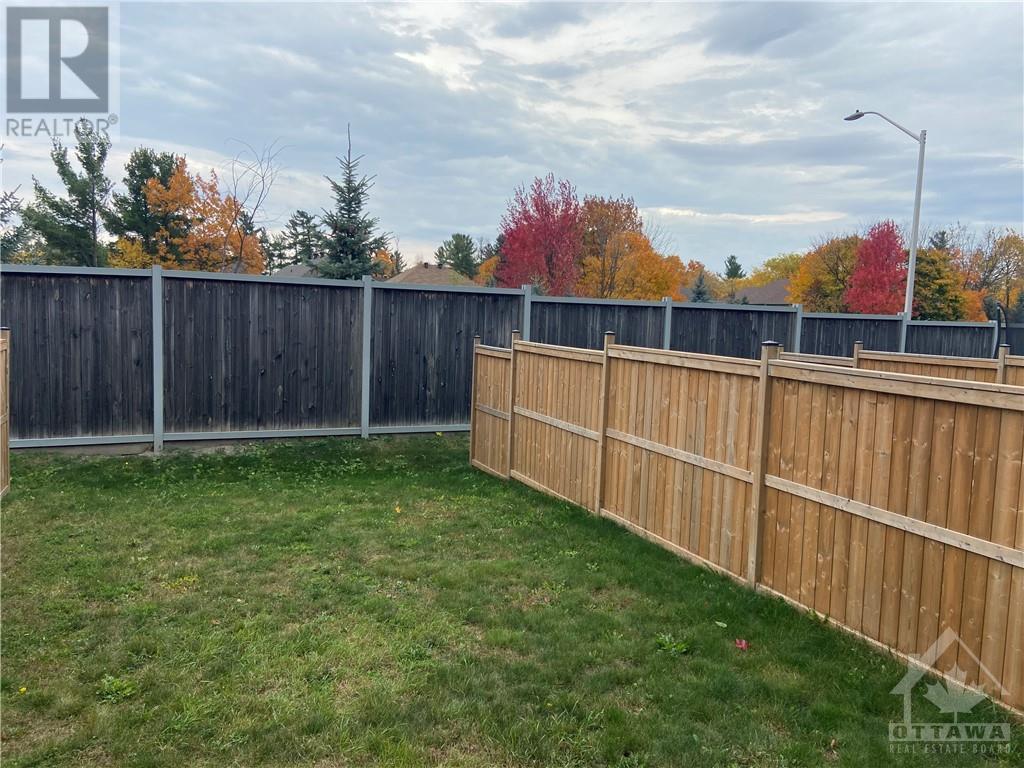3 Bedroom
3 Bathroom
Fireplace
Central Air Conditioning
Forced Air
$2,750 Monthly
Exceptionally maintained townhouse by Richcraft. Main floor welcomed by a bright and inviting Foyer, upgraded hardwood floors, spacious Living/Dining room, upgraded kitchen, stainless steel appliances & eating area looking onto a private backyard. Lower level features a huge family room with elegant gas fireplace. The 2nd floor features a bright and spacious Primary Bedroom with a walk in closet and a luxury 4-piece ensuite with roman tub, 2 generous secondary bedrooms & 4-piece bathroom, second floor laundry room. Immediate closing, move in condition. Not to be missed, easy to show. (id:43934)
Property Details
|
MLS® Number
|
1417872 |
|
Property Type
|
Single Family |
|
Neigbourhood
|
Kanata Lakes. |
|
AmenitiesNearBy
|
Golf Nearby, Public Transit, Shopping |
|
CommunityFeatures
|
Family Oriented, School Bus |
|
Features
|
Automatic Garage Door Opener |
|
ParkingSpaceTotal
|
2 |
Building
|
BathroomTotal
|
3 |
|
BedroomsAboveGround
|
3 |
|
BedroomsTotal
|
3 |
|
Amenities
|
Laundry - In Suite |
|
Appliances
|
Refrigerator, Dishwasher, Dryer, Hood Fan, Stove, Washer |
|
BasementDevelopment
|
Finished |
|
BasementType
|
Full (finished) |
|
ConstructedDate
|
2014 |
|
CoolingType
|
Central Air Conditioning |
|
ExteriorFinish
|
Brick, Vinyl |
|
FireProtection
|
Smoke Detectors |
|
FireplacePresent
|
Yes |
|
FireplaceTotal
|
1 |
|
FlooringType
|
Wall-to-wall Carpet, Hardwood, Tile |
|
HalfBathTotal
|
1 |
|
HeatingFuel
|
Natural Gas |
|
HeatingType
|
Forced Air |
|
StoriesTotal
|
2 |
|
Type
|
Row / Townhouse |
|
UtilityWater
|
Municipal Water |
Parking
Land
|
Acreage
|
No |
|
LandAmenities
|
Golf Nearby, Public Transit, Shopping |
|
Sewer
|
Municipal Sewage System |
|
SizeDepth
|
114 Ft ,1 In |
|
SizeFrontage
|
20 Ft |
|
SizeIrregular
|
19.99 Ft X 114.05 Ft |
|
SizeTotalText
|
19.99 Ft X 114.05 Ft |
|
ZoningDescription
|
Residential. |
Rooms
| Level |
Type |
Length |
Width |
Dimensions |
|
Second Level |
Primary Bedroom |
|
|
11'7" x 17'4" |
|
Second Level |
4pc Ensuite Bath |
|
|
6'9" x 10'11" |
|
Second Level |
Other |
|
|
4'11" x 6'11" |
|
Second Level |
Laundry Room |
|
|
5'1" x 3'1" |
|
Second Level |
4pc Bathroom |
|
|
8'5" x 4'11" |
|
Second Level |
Bedroom |
|
|
9'2" x 14'7" |
|
Second Level |
Bedroom |
|
|
9'3" x 10'11" |
|
Basement |
Family Room |
|
|
18'0" x 17'11" |
|
Main Level |
Foyer |
|
|
4'5" x 7'0" |
|
Main Level |
Partial Bathroom |
|
|
3'3" x 6'11" |
|
Main Level |
Living Room/dining Room |
|
|
8'0" x 10'10" |
|
Main Level |
Kitchen |
|
|
8'11" x 11'1" |
|
Main Level |
Eating Area |
|
|
10'2" x 9'4" |
https://www.realtor.ca/real-estate/27584635/800-fletcher-circle-ottawa-kanata-lakes

























































