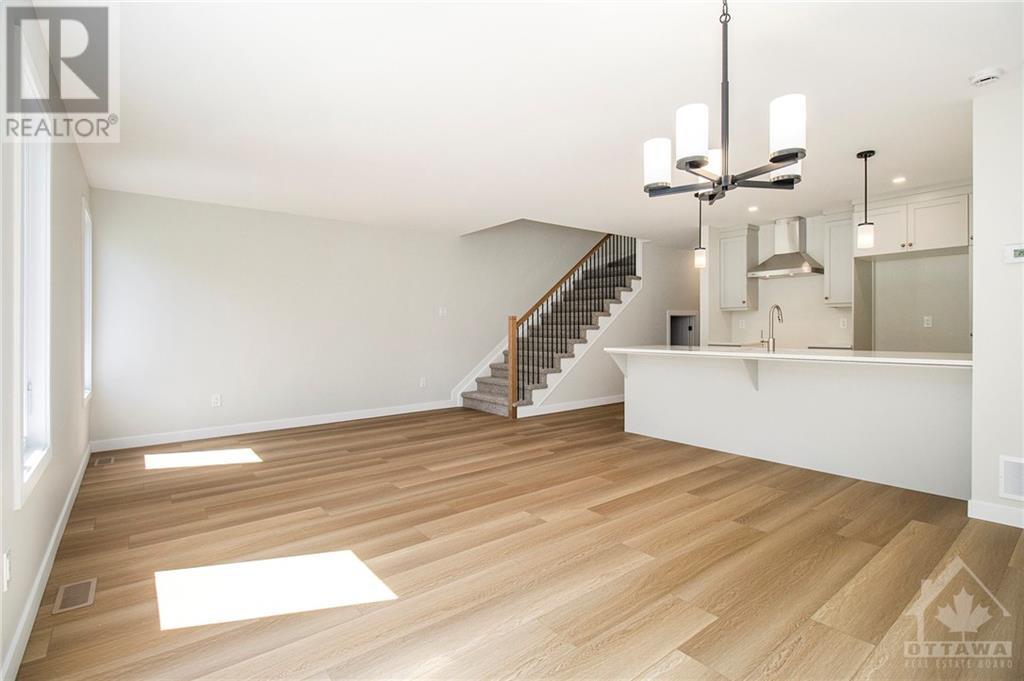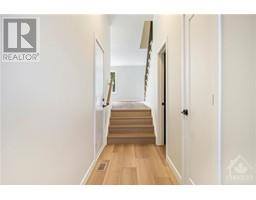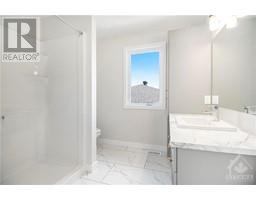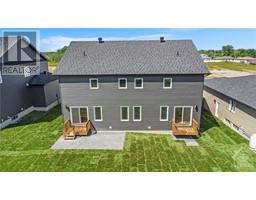3 Bedroom
3 Bathroom
Air Exchanger
Forced Air
$514,999
Flooring: Vinyl, Photos are of similar model. Farmhouse meets modern! Beautiful property built by trusted local builder, located on PREMIUM LOT with no NO REAR NEIGHBOURS! Gorgeous semi detached 2Storey with approximately 1688sq/ft of living space, 3 beds & 3 baths and a massive double car garage to provide plenty of room for your vehicles and country toys. The main floor has an open concept layout with quartz counters in your spacious kitchen, a large 9ft island with breakfast bar, ample cabinets & a large kitchen walk-in pantry. Luxury vinyl floors throughout the entry way, living room, dining room, kitchen, bathroom & hallway. Plush carpeting leads you upstairs into the bedrooms. Primary bedroom offers a spacious walk-in closet & a 3pc ensuite bath. 2nd/3rd bedrooms are also spacious with ample closet space in each. Full bathroom & Laundry room on second floor. The basement comes unfinished with 9ft ceilings. No Appliances or AC included. Site plan, Floorplan, Feat. & Specs/upgrades attached!, Flooring: Carpet Wall To Wall (id:43934)
Property Details
|
MLS® Number
|
X9519918 |
|
Property Type
|
Single Family |
|
Neigbourhood
|
CREEKSIDE ESTATES |
|
Community Name
|
712 - North Stormont (Roxborough) Twp |
|
AmenitiesNearBy
|
Park |
|
ParkingSpaceTotal
|
6 |
|
Structure
|
Deck |
Building
|
BathroomTotal
|
3 |
|
BedroomsAboveGround
|
3 |
|
BedroomsTotal
|
3 |
|
Appliances
|
Hood Fan |
|
BasementDevelopment
|
Unfinished |
|
BasementType
|
Full (unfinished) |
|
ConstructionStyleAttachment
|
Semi-detached |
|
CoolingType
|
Air Exchanger |
|
ExteriorFinish
|
Brick |
|
FoundationType
|
Concrete |
|
HeatingFuel
|
Propane |
|
HeatingType
|
Forced Air |
|
StoriesTotal
|
2 |
|
Type
|
House |
|
UtilityWater
|
Municipal Water |
Parking
Land
|
Acreage
|
No |
|
LandAmenities
|
Park |
|
Sewer
|
Sanitary Sewer |
|
SizeDepth
|
109 Ft ,11 In |
|
SizeFrontage
|
34 Ft ,5 In |
|
SizeIrregular
|
34.45 X 109.94 Ft ; 0 |
|
SizeTotalText
|
34.45 X 109.94 Ft ; 0 |
|
ZoningDescription
|
Residential |
Rooms
| Level |
Type |
Length |
Width |
Dimensions |
|
Second Level |
Bathroom |
2.56 m |
2.46 m |
2.56 m x 2.46 m |
|
Second Level |
Laundry Room |
1.52 m |
1.82 m |
1.52 m x 1.82 m |
|
Second Level |
Primary Bedroom |
4.11 m |
4.8 m |
4.11 m x 4.8 m |
|
Second Level |
Other |
2.48 m |
2.08 m |
2.48 m x 2.08 m |
|
Second Level |
Bathroom |
2.48 m |
2.61 m |
2.48 m x 2.61 m |
|
Second Level |
Bedroom |
3.3 m |
3.35 m |
3.3 m x 3.35 m |
|
Second Level |
Bedroom |
4.08 m |
3.25 m |
4.08 m x 3.25 m |
|
Main Level |
Kitchen |
2.89 m |
2.64 m |
2.89 m x 2.64 m |
|
Main Level |
Pantry |
1.11 m |
2.26 m |
1.11 m x 2.26 m |
|
Main Level |
Living Room |
6.55 m |
4.03 m |
6.55 m x 4.03 m |
|
Main Level |
Bathroom |
1.16 m |
1.98 m |
1.16 m x 1.98 m |
Utilities
|
DSL*
|
Available |
|
Cable
|
Available |
https://www.realtor.ca/real-estate/27352038/80-villeneuve-street-north-stormont-712-north-stormont-roxborough-twp-712-north-stormont-roxborough-twp





























































