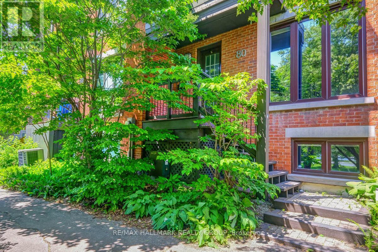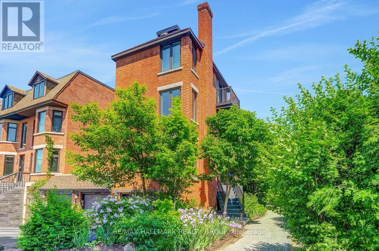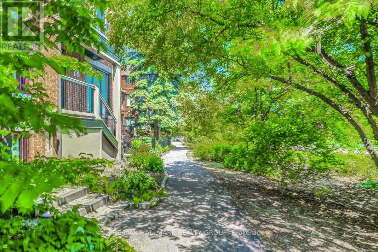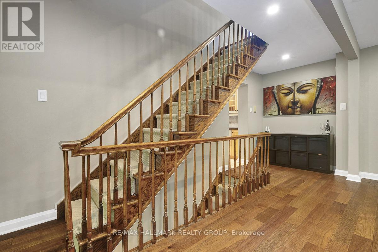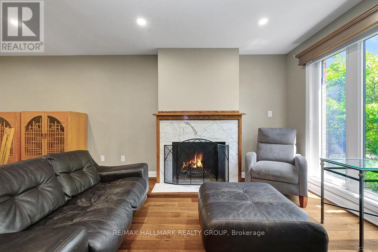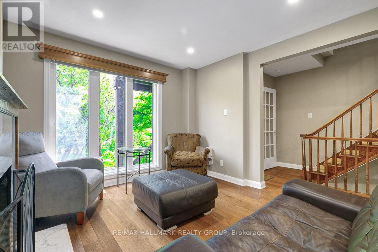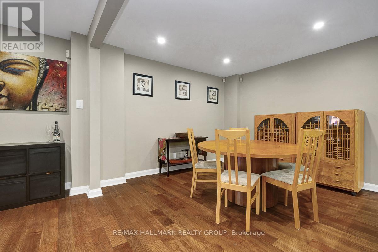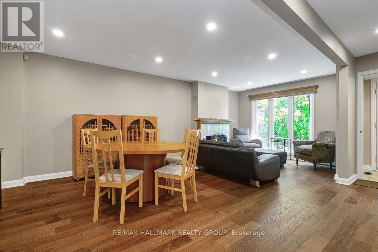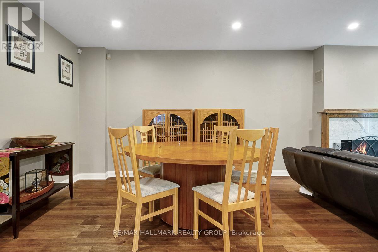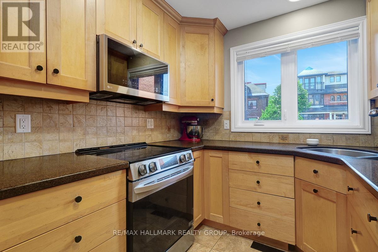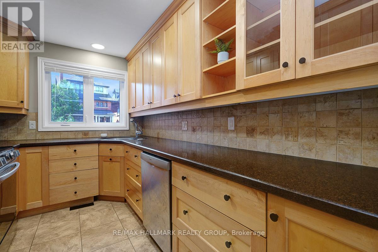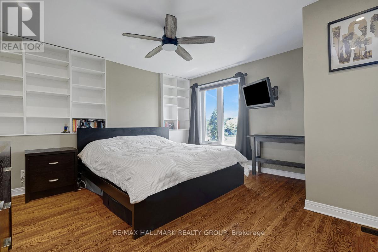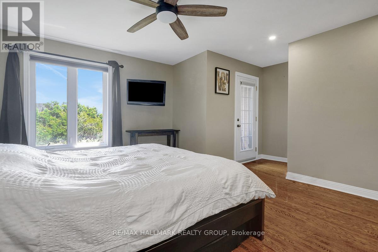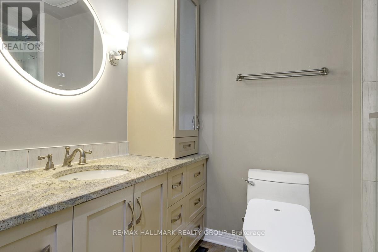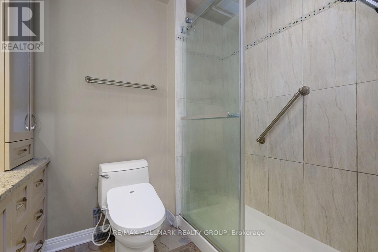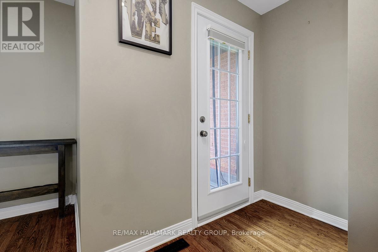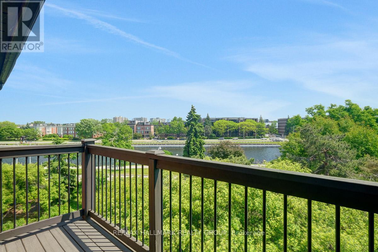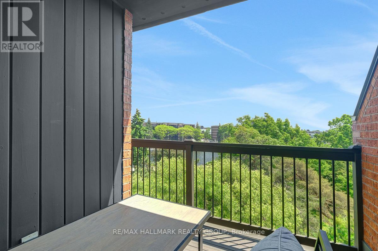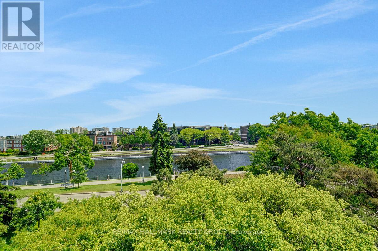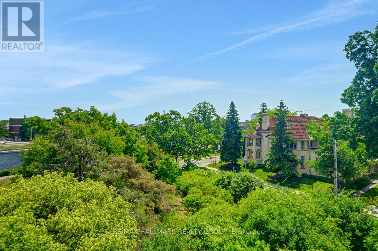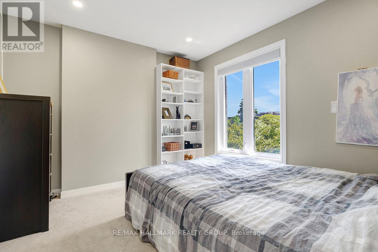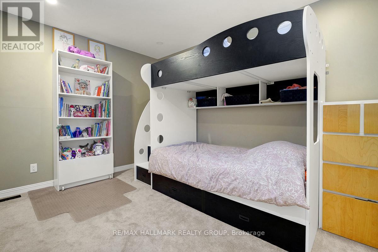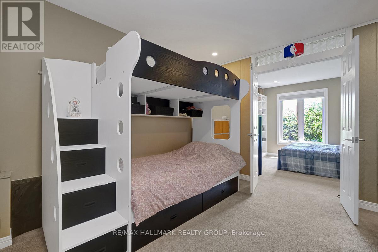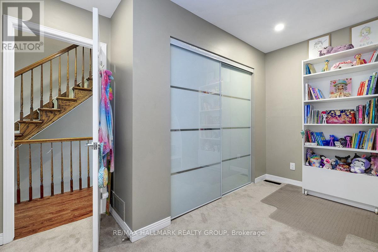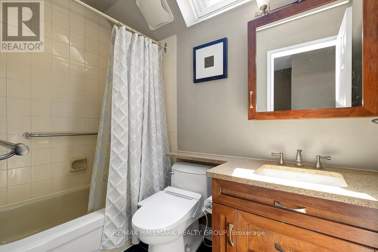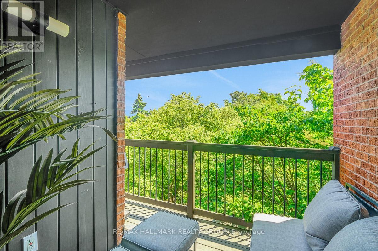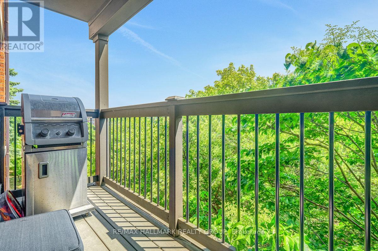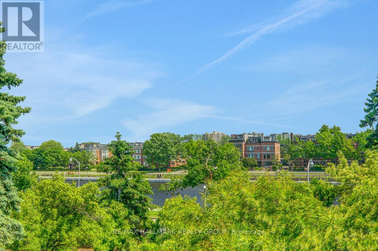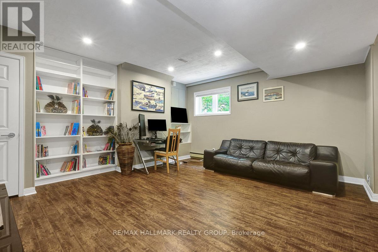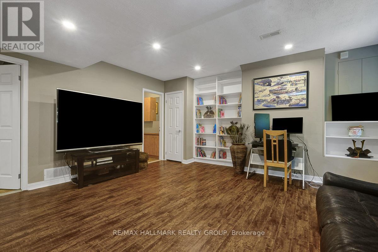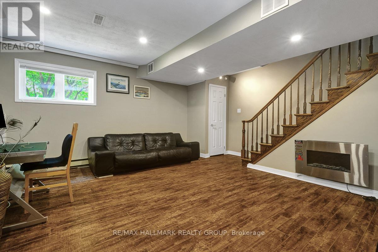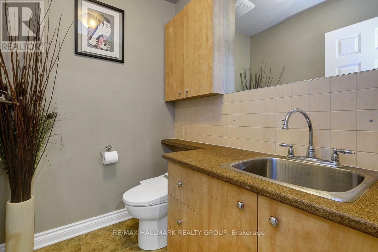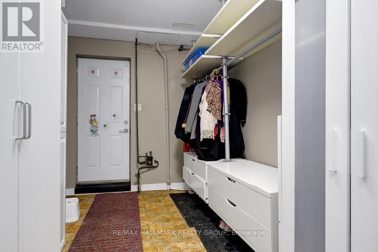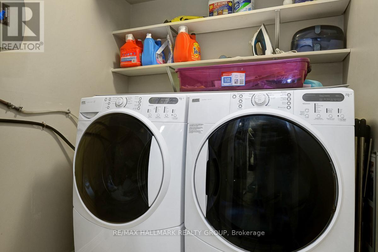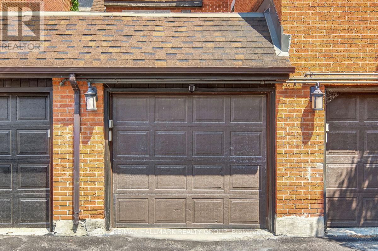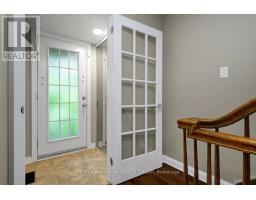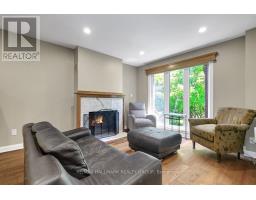3 Bedroom
3 Bathroom
1,500 - 2,000 ft2
Fireplace
Central Air Conditioning
Forced Air
$3,700 Monthly
Exceptional opportunity to rent a 3bed/3bath Executive Row House in the Golden Triangle. Steps from the Rideau Canal and Ottawa's multi-use Pathway, this property will not disappoint. Main level features open living and dining area with hardwood floors. Loads of natural light. Kitchen with granite counters and plenty of cabinetry. Recessed lighting throughout main level. Painted in neutral tones. Second level has full bathroom with skylight, two bedrooms accessible to each other. Perfect for young children. Can also use 3rd bedroom as an office. Access to second floor open balcony with barbecue. Third level has the primary bedroom including open balcony with amazing canal views. Built-in bookcases, and hardwood floors throughout; walk-in-closet, and 3pc ensuite completes the level. Basement has family room/rec room with recessed lighting, built-in shelves, 2pc bathroom, plenty of storage. Laundry area off the mudroom which provides interior access to the garage. Minutes to Lansdowne Park, Elgin St, uOttawa and LRT via the footbridge over the canal. A short jaunt north to City Hall, Confederation Park and Rideau Centre. Call today for a viewing! (id:43934)
Property Details
|
MLS® Number
|
X12207858 |
|
Property Type
|
Single Family |
|
Community Name
|
4104 - Ottawa Centre/Golden Triangle |
|
Parking Space Total
|
2 |
Building
|
Bathroom Total
|
3 |
|
Bedrooms Above Ground
|
3 |
|
Bedrooms Total
|
3 |
|
Amenities
|
Fireplace(s) |
|
Appliances
|
Garage Door Opener Remote(s), Water Heater, Dishwasher, Dryer, Hood Fan, Microwave, Stove, Washer, Refrigerator |
|
Basement Development
|
Finished |
|
Basement Type
|
Full (finished) |
|
Construction Style Attachment
|
Attached |
|
Cooling Type
|
Central Air Conditioning |
|
Exterior Finish
|
Brick |
|
Fireplace Present
|
Yes |
|
Fireplace Total
|
1 |
|
Foundation Type
|
Poured Concrete |
|
Half Bath Total
|
1 |
|
Heating Fuel
|
Natural Gas |
|
Heating Type
|
Forced Air |
|
Stories Total
|
3 |
|
Size Interior
|
1,500 - 2,000 Ft2 |
|
Type
|
Row / Townhouse |
|
Utility Water
|
Municipal Water |
Parking
Land
|
Acreage
|
No |
|
Sewer
|
Sanitary Sewer |
|
Size Depth
|
27 Ft ,4 In |
|
Size Frontage
|
19 Ft ,4 In |
|
Size Irregular
|
19.4 X 27.4 Ft |
|
Size Total Text
|
19.4 X 27.4 Ft |
Rooms
| Level |
Type |
Length |
Width |
Dimensions |
|
Second Level |
Bedroom 2 |
3.29 m |
3.11 m |
3.29 m x 3.11 m |
|
Second Level |
Bedroom 3 |
3.68 m |
2.7 m |
3.68 m x 2.7 m |
|
Second Level |
Bathroom |
2.41 m |
1.49 m |
2.41 m x 1.49 m |
|
Third Level |
Primary Bedroom |
4.41 m |
4.32 m |
4.41 m x 4.32 m |
|
Third Level |
Bathroom |
2.44 m |
1.69 m |
2.44 m x 1.69 m |
|
Third Level |
Den |
1.95 m |
1.77 m |
1.95 m x 1.77 m |
|
Basement |
Laundry Room |
2.01 m |
1.77 m |
2.01 m x 1.77 m |
|
Basement |
Mud Room |
4.4 m |
2.33 m |
4.4 m x 2.33 m |
|
Basement |
Recreational, Games Room |
5.02 m |
4.87 m |
5.02 m x 4.87 m |
|
Main Level |
Living Room |
3.95 m |
3.37 m |
3.95 m x 3.37 m |
|
Main Level |
Dining Room |
3.51 m |
2.97 m |
3.51 m x 2.97 m |
|
Main Level |
Kitchen |
3.39 m |
2.4 m |
3.39 m x 2.4 m |
https://www.realtor.ca/real-estate/28440876/80-queen-elizabeth-drive-ottawa-4104-ottawa-centregolden-triangle

