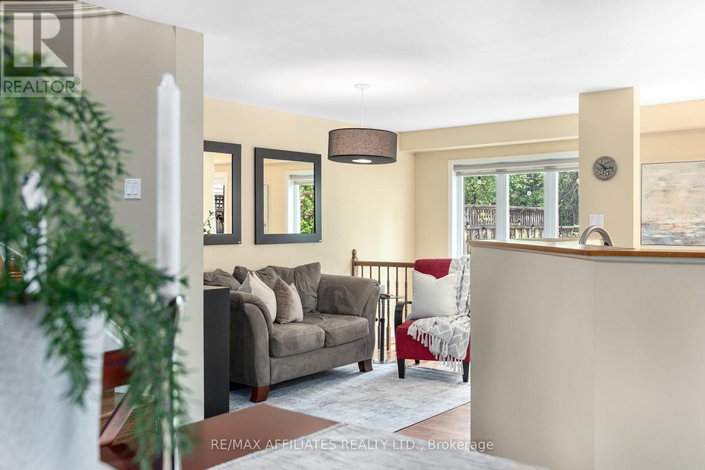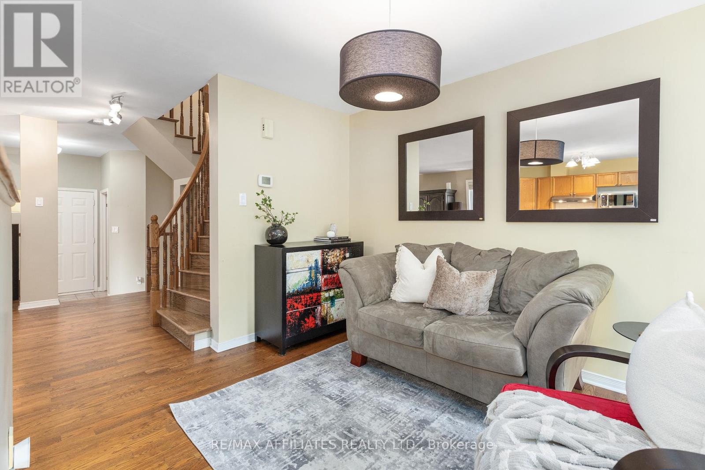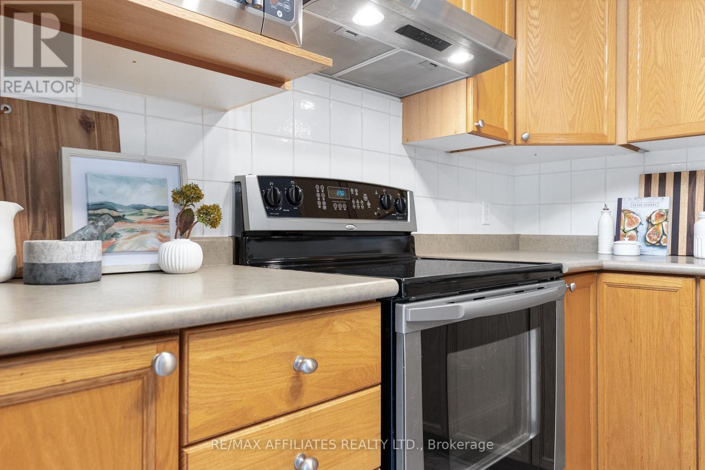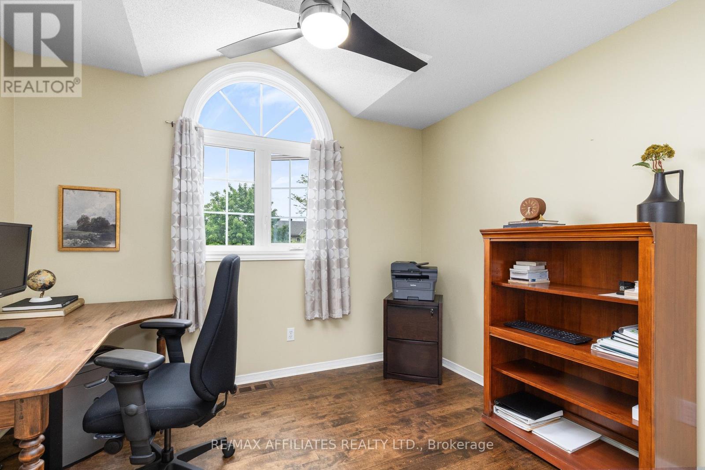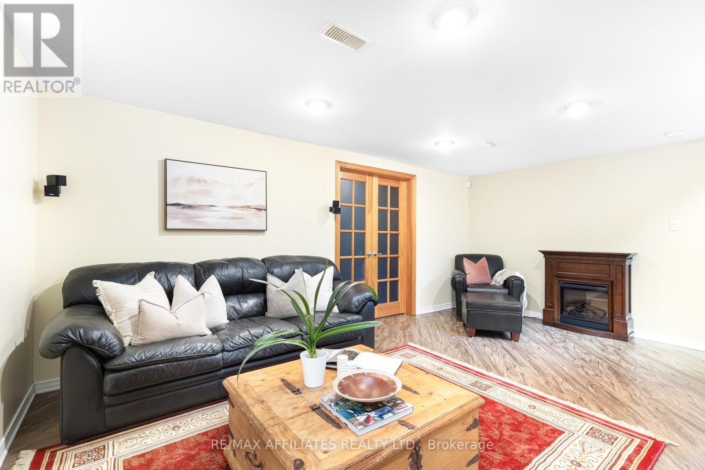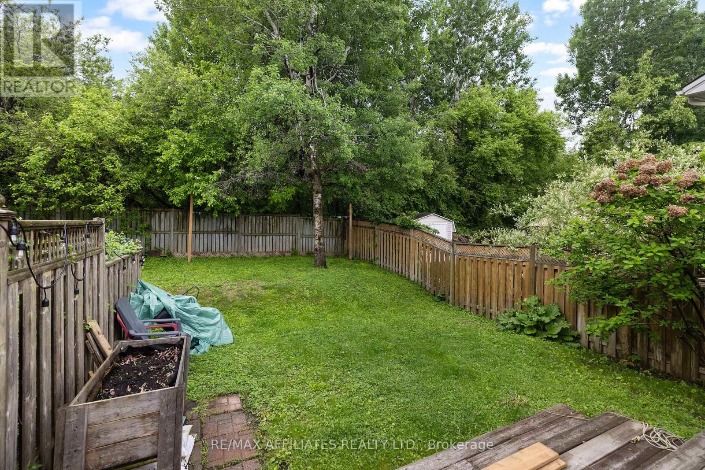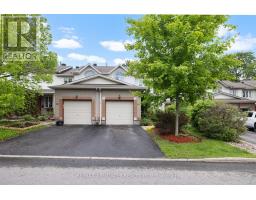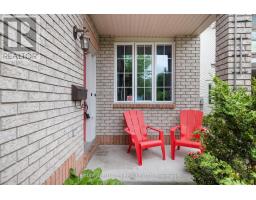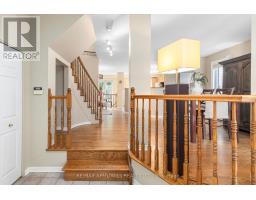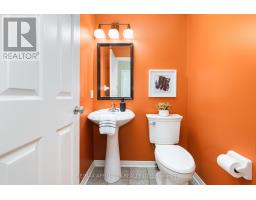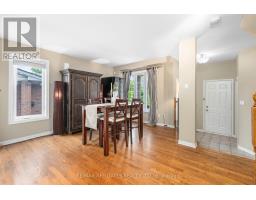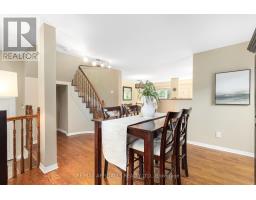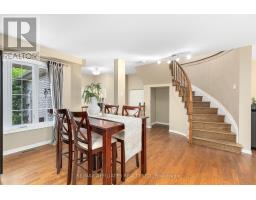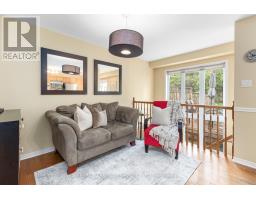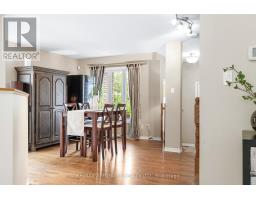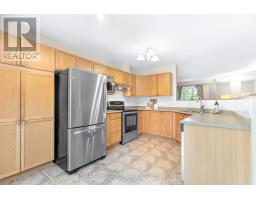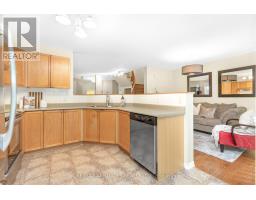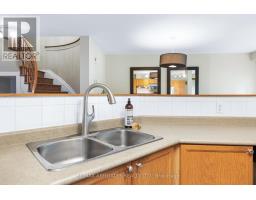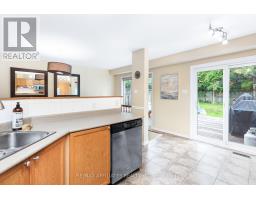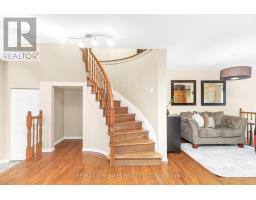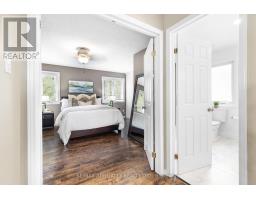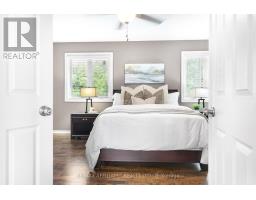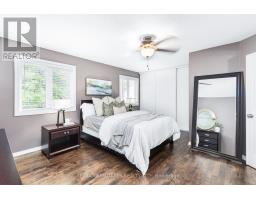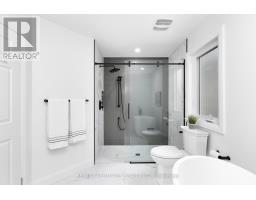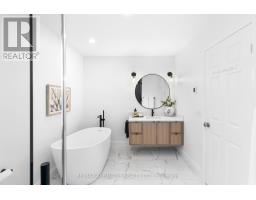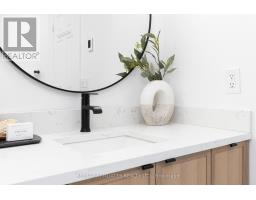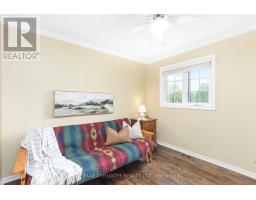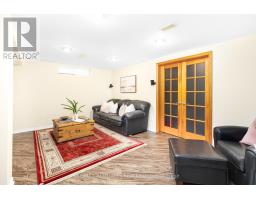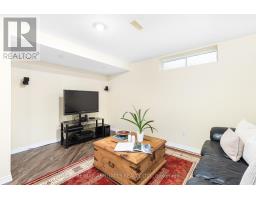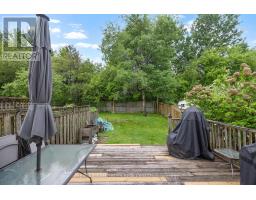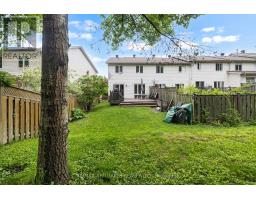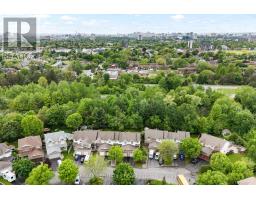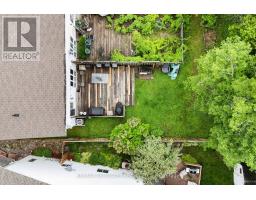3 Bedroom
2 Bathroom
1,100 - 1,500 ft2
Central Air Conditioning
Forced Air
Landscaped
$624,900
Welcome to 80 Meadowcroft Crescent a rarely offered end-unit townhome tucked into a quiet crescent in the heart of Carson Grove, one of Ottawas most mature and well-connected neighbourhoods. Perfectly positioned on a treed lot with no rear neighbours, this home backs onto a peaceful green space, offering privacy and a natural backdrop thats hard to come by in the city. Whether you're sipping your morning coffee on the deck or hosting friends for a summer evening BBQ, the backyard offers the kind of calm and comfort that makes staying home feel like a retreat. Inside, the home features a spacious and functional layout that caters to everyday living. The main floor offers an open flow with great natural light and room to gather, unwind, or entertain. Upstairs, you'll find three generously sized bedrooms and a show-stopping renovated full bathroom thoughtfully updated with high-end finishes for a luxurious, spa-like experience. The fully finished basement expands your living space with a cozy recreation room, home office, or home gym setup, plus additional storage. It's flexible, comfortable, and ready for whatever you need. Located just minutes from the LRT station, Costco, Gloucester Centre, parks, schools, and NRC/CSIS campuses, this location offers quick access to everything without sacrificing that peaceful, neighbourhood feel. Downtown is just a short drive or transit ride away, making this home as practical as it is inviting. Whether you're a first-time buyer, a family, or someone looking to downsize without compromise, 80 Meadowcroft Crescent offers a rare mix of nature, privacy, space, and city convenience. You're going to love living here. Some updates include: Windows 2018, Furnace 2025, attic insulation 2021, bathroom renovation 2023, and much more! 24 Hour irrevocable on offers. (id:43934)
Open House
This property has open houses!
Starts at:
11:00 am
Ends at:
1:00 pm
Property Details
|
MLS® Number
|
X12188100 |
|
Property Type
|
Single Family |
|
Community Name
|
3505 - Carson Meadows |
|
Parking Space Total
|
2 |
|
Structure
|
Deck |
Building
|
Bathroom Total
|
2 |
|
Bedrooms Above Ground
|
3 |
|
Bedrooms Total
|
3 |
|
Age
|
16 To 30 Years |
|
Appliances
|
Dishwasher, Dryer, Hood Fan, Stove, Washer, Refrigerator |
|
Basement Development
|
Finished |
|
Basement Type
|
Full (finished) |
|
Construction Style Attachment
|
Attached |
|
Cooling Type
|
Central Air Conditioning |
|
Exterior Finish
|
Concrete, Vinyl Siding |
|
Foundation Type
|
Poured Concrete |
|
Half Bath Total
|
1 |
|
Heating Fuel
|
Natural Gas |
|
Heating Type
|
Forced Air |
|
Stories Total
|
2 |
|
Size Interior
|
1,100 - 1,500 Ft2 |
|
Type
|
Row / Townhouse |
|
Utility Water
|
Municipal Water |
Parking
Land
|
Acreage
|
No |
|
Landscape Features
|
Landscaped |
|
Size Depth
|
125 Ft |
|
Size Frontage
|
24 Ft ,10 In |
|
Size Irregular
|
24.9 X 125 Ft |
|
Size Total Text
|
24.9 X 125 Ft |
Rooms
| Level |
Type |
Length |
Width |
Dimensions |
|
Second Level |
Office |
3.3223 m |
2.7432 m |
3.3223 m x 2.7432 m |
|
Second Level |
Bedroom 2 |
3.0541 m |
3.0571 m |
3.0541 m x 3.0571 m |
|
Second Level |
Primary Bedroom |
4.5415 m |
4.9073 m |
4.5415 m x 4.9073 m |
|
Second Level |
Bathroom |
3.1394 m |
3.1394 m |
3.1394 m x 3.1394 m |
|
Basement |
Recreational, Games Room |
5.4864 m |
3.9929 m |
5.4864 m x 3.9929 m |
|
Main Level |
Dining Room |
3.048 m |
3.9624 m |
3.048 m x 3.9624 m |
|
Main Level |
Living Room |
2.7432 m |
3.0785 m |
2.7432 m x 3.0785 m |
|
Main Level |
Kitchen |
4.5415 m |
2.8346 m |
4.5415 m x 2.8346 m |
Utilities
|
Cable
|
Installed |
|
Electricity
|
Installed |
|
Sewer
|
Installed |
https://www.realtor.ca/real-estate/28398993/80-meadowcroft-crescent-ottawa-3505-carson-meadows









