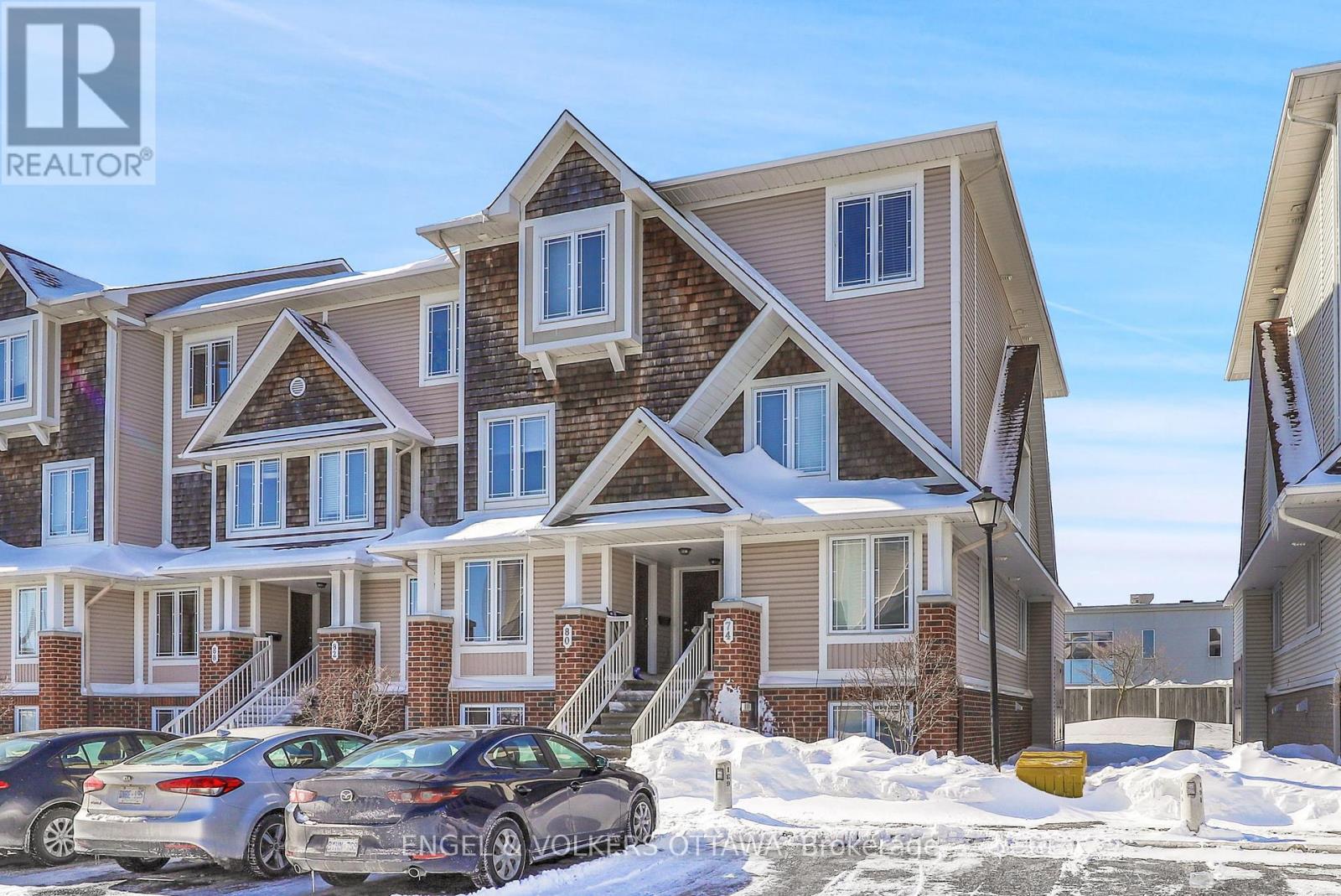80 Crosby Ottawa, Ontario K4A 0B8
$409,900Maintenance, Insurance
$225 Monthly
Maintenance, Insurance
$225 MonthlyCharming 2-bedroom, 3-bathroom condo in Avalon, offering the perfect blend of comfort and convenience. With no rear neighbors, enjoy this sun-filled space featuring a bright kitchen with ample cabinetry, generous counter space, and stainless steel appliances. The open-concept living and dining area boasts hardwood flooring and a cozy gas fireplace. Step through the sliding patio door to a west-facing deck and yard perfect for soaking up the sun or firing up the BBQ. The lower level features two spacious bedrooms, each with a large window for natural light and its own 4-piece en-suite. A storage room, utility room, and laundry on the lower level complete this well-designed home. With two parking spots included, this is an opportunity you wont want to miss! (id:43934)
Property Details
| MLS® Number | X11983696 |
| Property Type | Single Family |
| Community Name | 1118 - Avalon East |
| Amenities Near By | Public Transit |
| Community Features | Pet Restrictions |
| Features | Balcony, In Suite Laundry |
| Parking Space Total | 2 |
Building
| Bathroom Total | 3 |
| Bedrooms Below Ground | 2 |
| Bedrooms Total | 2 |
| Amenities | Fireplace(s) |
| Appliances | Dishwasher, Dryer, Hood Fan, Refrigerator, Stove, Washer |
| Basement Development | Finished |
| Basement Type | N/a (finished) |
| Cooling Type | Central Air Conditioning |
| Exterior Finish | Brick |
| Fireplace Present | Yes |
| Fireplace Total | 1 |
| Half Bath Total | 1 |
| Heating Fuel | Natural Gas |
| Heating Type | Forced Air |
| Size Interior | 1,200 - 1,399 Ft2 |
| Type | Row / Townhouse |
Parking
| No Garage |
Land
| Acreage | No |
| Land Amenities | Public Transit |
https://www.realtor.ca/real-estate/27941916/80-crosby-ottawa-1118-avalon-east
Contact Us
Contact us for more information















































