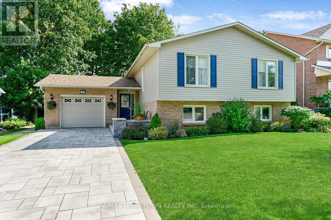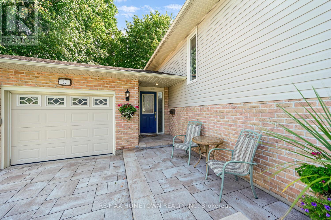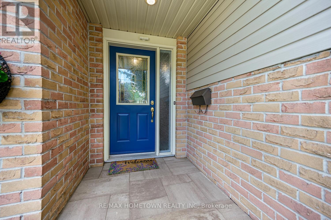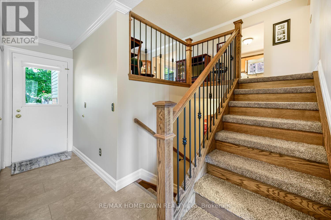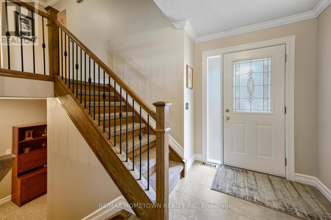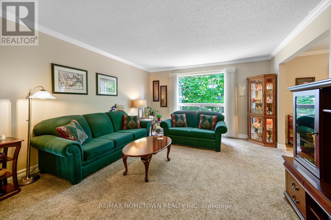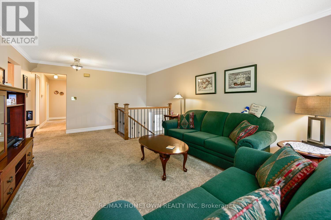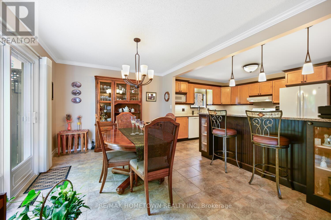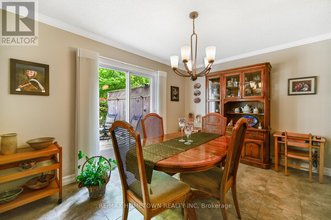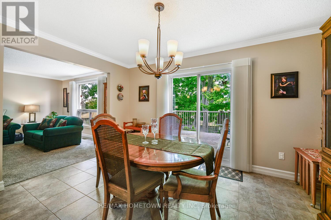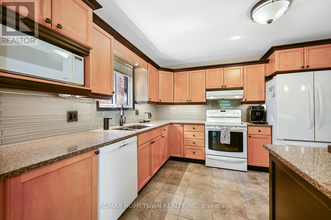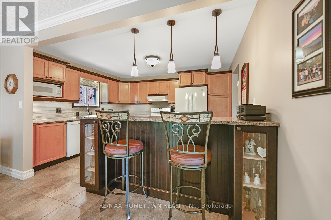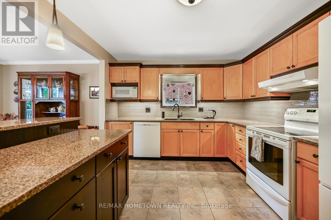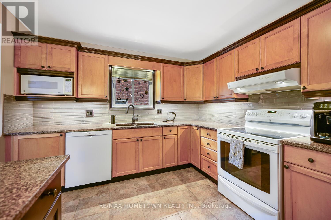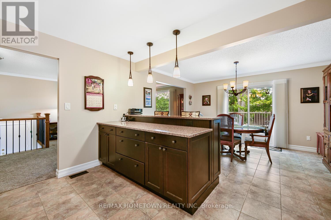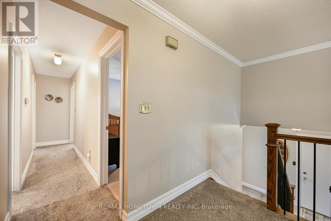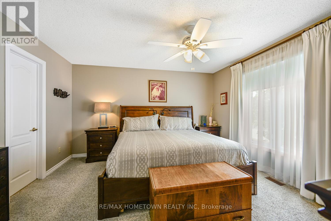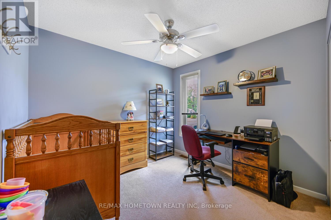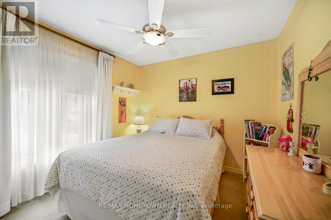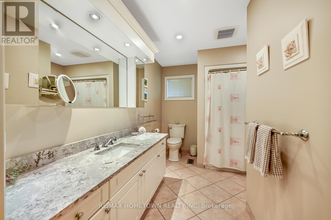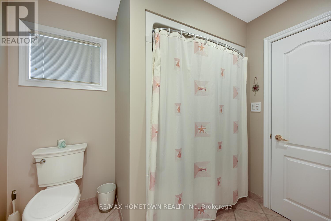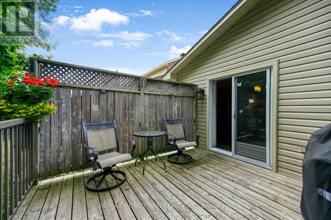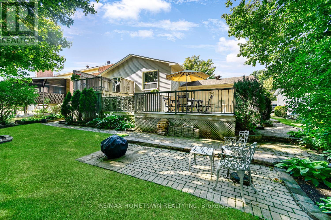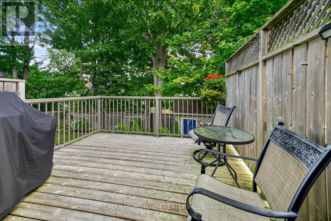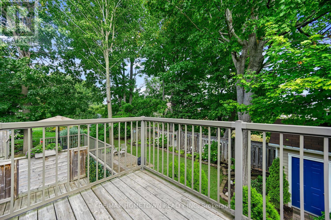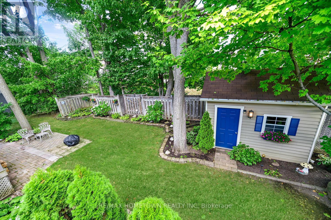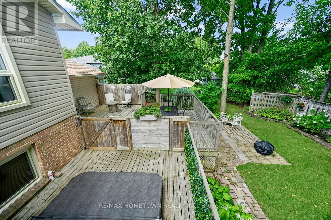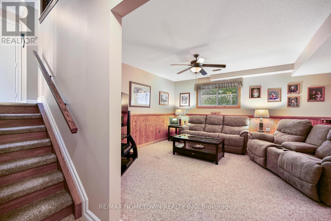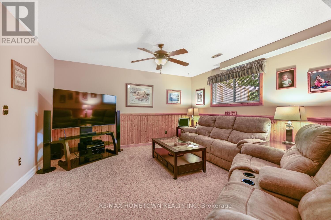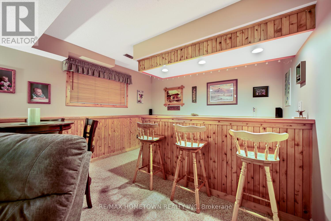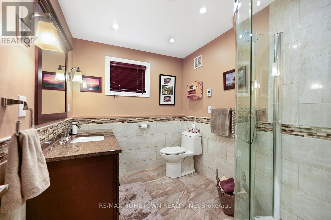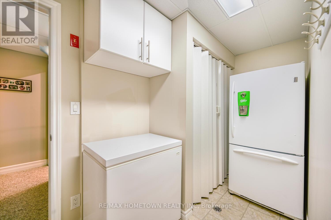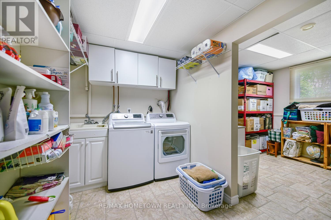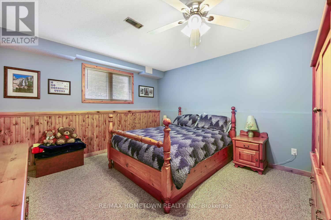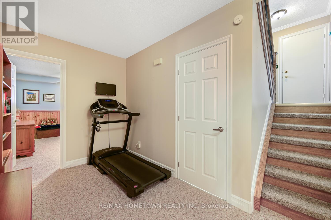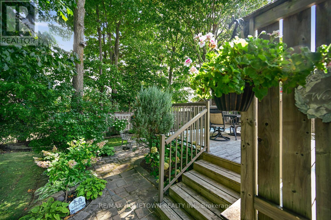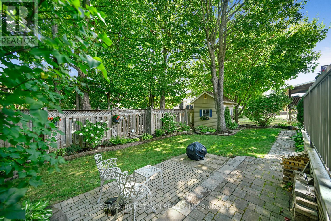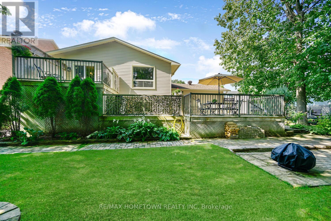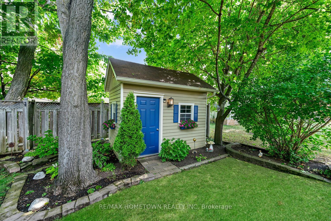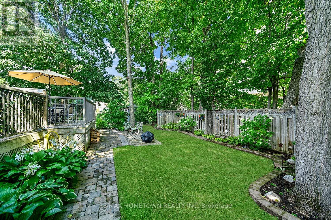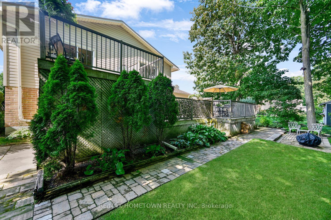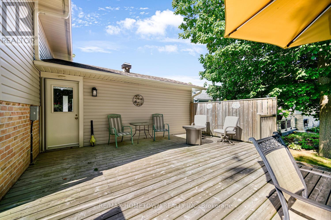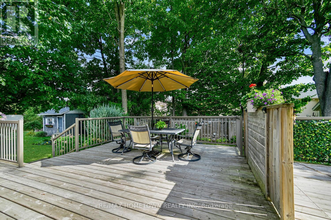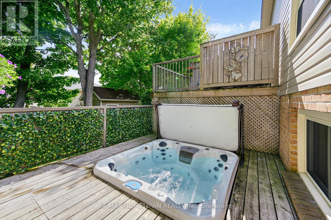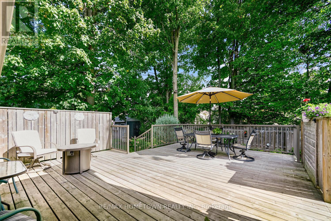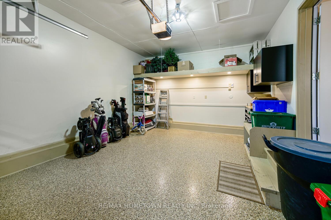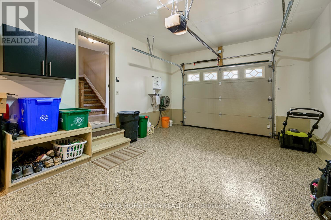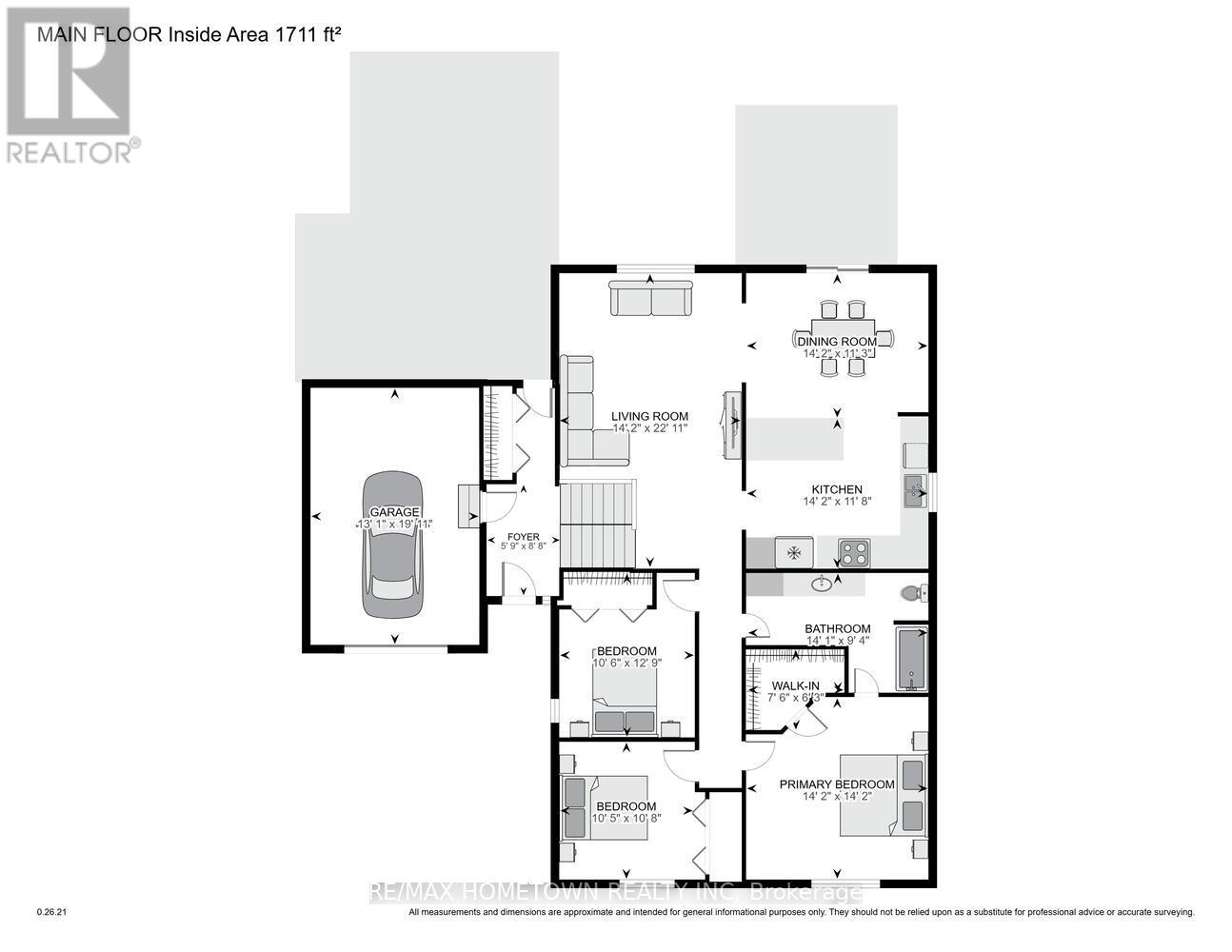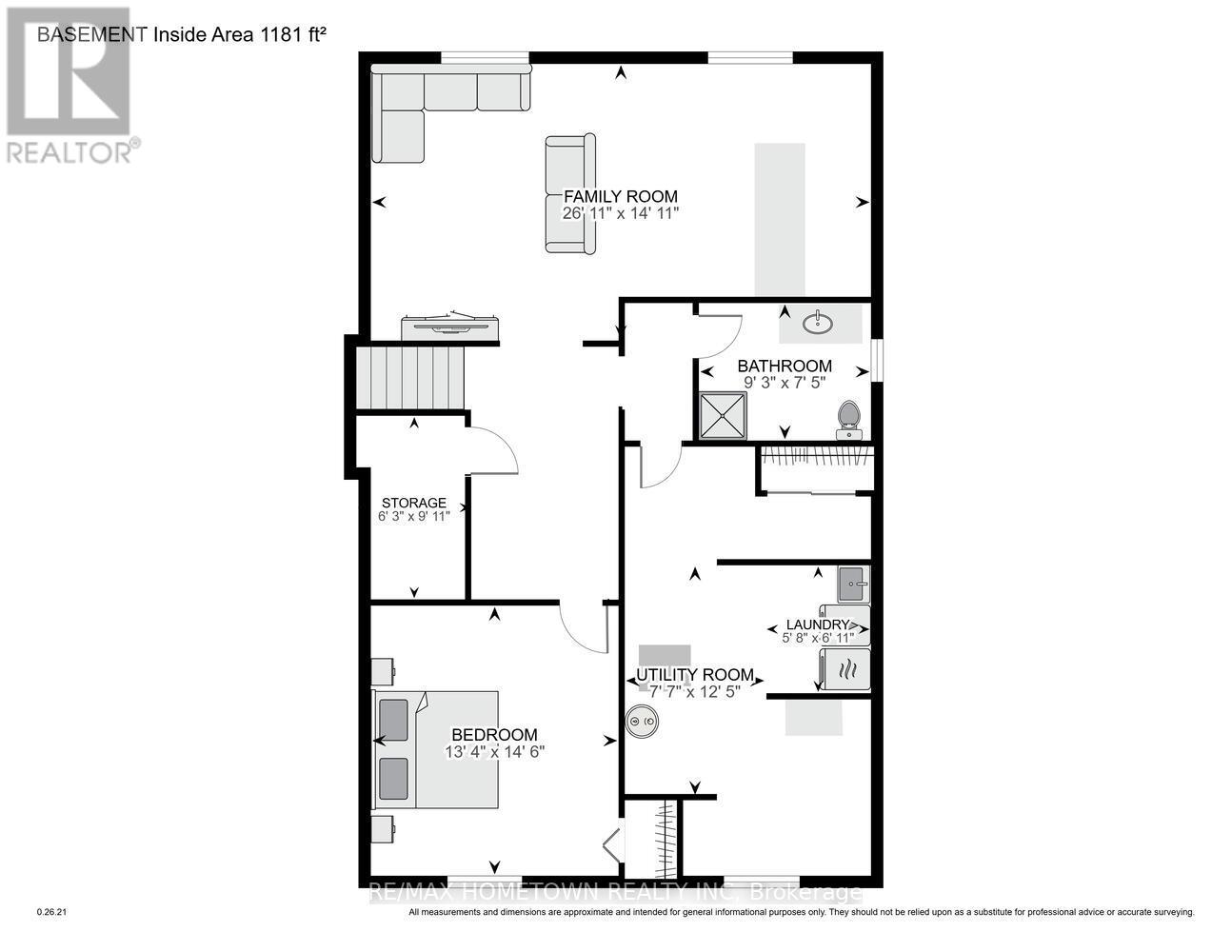4 Bedroom
2 Bathroom
1,100 - 1,500 ft2
Bungalow
Central Air Conditioning
Forced Air
Lawn Sprinkler
$649,900
Spacious and modern, this beautifully updated bungalow offers more room than most in the neighbourhood. Offering over 2000 sq ft of finished living space. Located in a well-established area known for its excellent schools and close to all amenities, this home is ideal for families and retiree's alike. The main floor features three bedrooms, including a primary suite with a walk-in closet. The open-concept kitchen boasts quartz countertops and flows seamlessly into the dining and living area perfect for entertaining. The lower level extends your living space with a large rec room, bar area, a fourth bedroom, a 3-piece bathroom, and ample storage. Step outside to enjoy the tiered deck with hot tub and take in the spectacular landscaping that makes this property stand out. A rare opportunity to own a spacious, move-in-ready home in a highly desirable neighbourhood. (id:43934)
Property Details
|
MLS® Number
|
X12388402 |
|
Property Type
|
Single Family |
|
Community Name
|
810 - Brockville |
|
Amenities Near By
|
Public Transit, Schools |
|
Features
|
Level |
|
Parking Space Total
|
3 |
|
Structure
|
Deck, Shed |
|
View Type
|
City View |
Building
|
Bathroom Total
|
2 |
|
Bedrooms Above Ground
|
4 |
|
Bedrooms Total
|
4 |
|
Appliances
|
Hot Tub, Garage Door Opener Remote(s), Dishwasher, Dryer, Garage Door Opener, Water Heater, Microwave, Stove, Washer, Refrigerator |
|
Architectural Style
|
Bungalow |
|
Basement Development
|
Finished |
|
Basement Type
|
Full (finished) |
|
Construction Style Attachment
|
Detached |
|
Cooling Type
|
Central Air Conditioning |
|
Exterior Finish
|
Brick, Vinyl Siding |
|
Foundation Type
|
Block |
|
Heating Fuel
|
Natural Gas |
|
Heating Type
|
Forced Air |
|
Stories Total
|
1 |
|
Size Interior
|
1,100 - 1,500 Ft2 |
|
Type
|
House |
|
Utility Water
|
Municipal Water |
Parking
|
Attached Garage
|
|
|
Garage
|
|
|
Inside Entry
|
|
|
Tandem
|
|
Land
|
Acreage
|
No |
|
Land Amenities
|
Public Transit, Schools |
|
Landscape Features
|
Lawn Sprinkler |
|
Sewer
|
Sanitary Sewer |
|
Size Depth
|
110 Ft |
|
Size Frontage
|
60 Ft |
|
Size Irregular
|
60 X 110 Ft |
|
Size Total Text
|
60 X 110 Ft |
|
Zoning Description
|
Residential |
Rooms
| Level |
Type |
Length |
Width |
Dimensions |
|
Lower Level |
Bathroom |
2.82 m |
2.26 m |
2.82 m x 2.26 m |
|
Lower Level |
Utility Room |
3.79 m |
2.31 m |
3.79 m x 2.31 m |
|
Lower Level |
Laundry Room |
2.1 m |
1.73 m |
2.1 m x 1.73 m |
|
Lower Level |
Other |
3.01 m |
1.9 m |
3.01 m x 1.9 m |
|
Lower Level |
Family Room |
8.2 m |
4.54 m |
8.2 m x 4.54 m |
|
Lower Level |
Bedroom |
4.43 m |
4.06 m |
4.43 m x 4.06 m |
|
Main Level |
Living Room |
6.97 m |
4.32 m |
6.97 m x 4.32 m |
|
Main Level |
Dining Room |
4.31 m |
3.44 m |
4.31 m x 3.44 m |
|
Main Level |
Kitchen |
4.31 m |
3.56 m |
4.31 m x 3.56 m |
|
Main Level |
Primary Bedroom |
4.31 m |
4.31 m |
4.31 m x 4.31 m |
|
Main Level |
Bedroom 2 |
3.26 m |
3.18 m |
3.26 m x 3.18 m |
|
Main Level |
Bedroom 3 |
3.89 m |
3.21 m |
3.89 m x 3.21 m |
|
Main Level |
Foyer |
4.75 m |
2.65 m |
4.75 m x 2.65 m |
|
Main Level |
Bathroom |
4.29 m |
2.83 m |
4.29 m x 2.83 m |
https://www.realtor.ca/real-estate/28829237/80-cambridge-crescent-brockville-810-brockville

