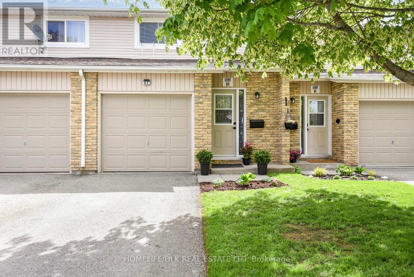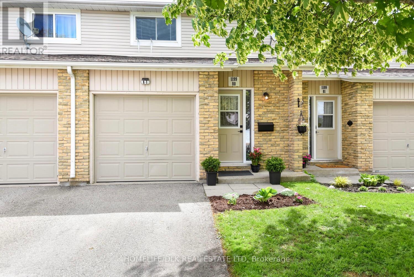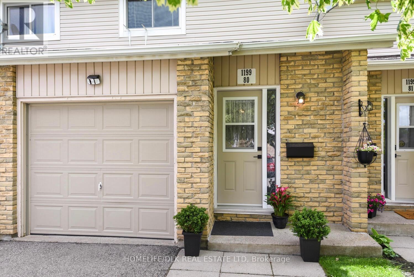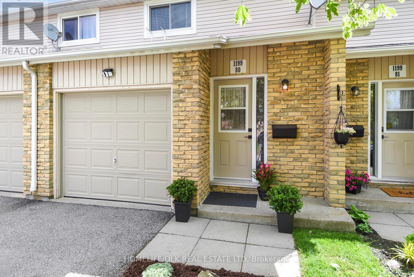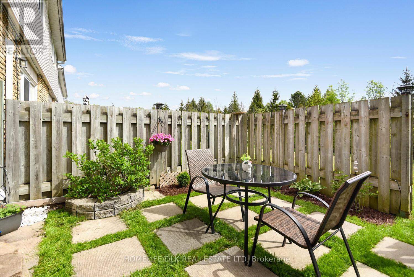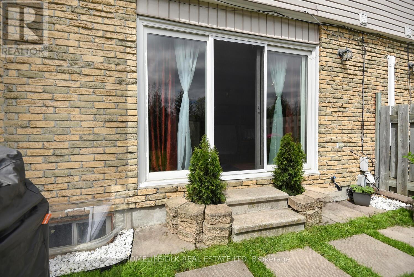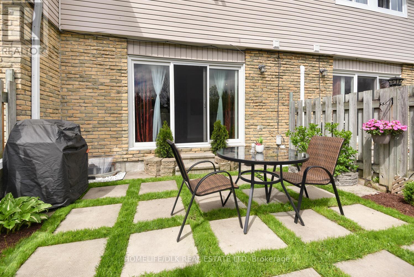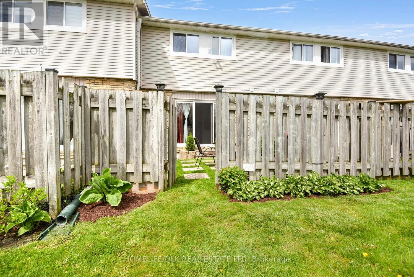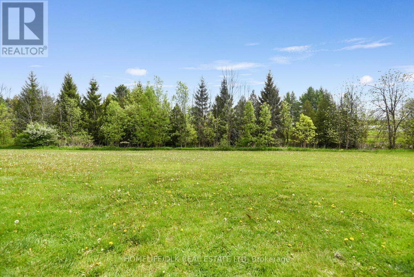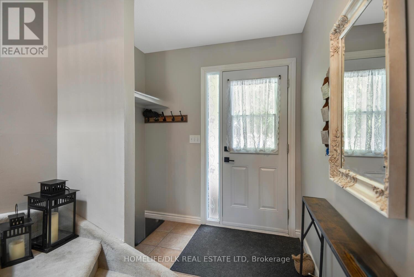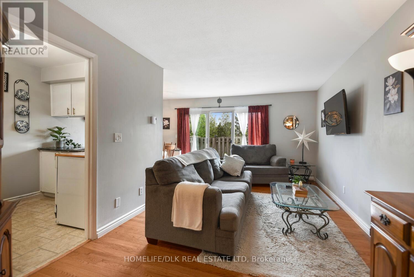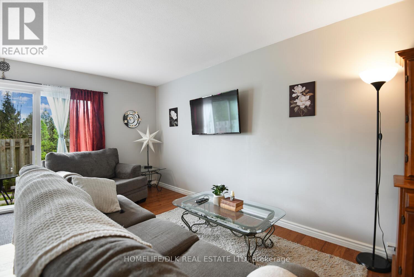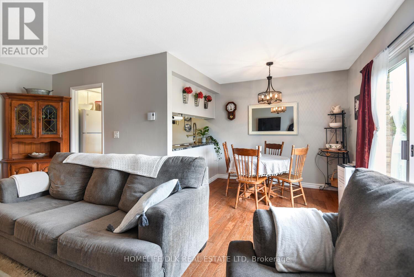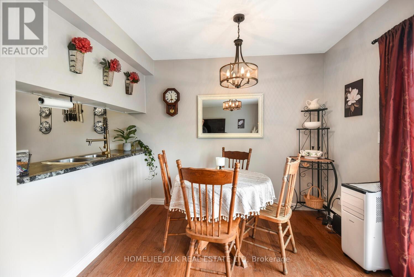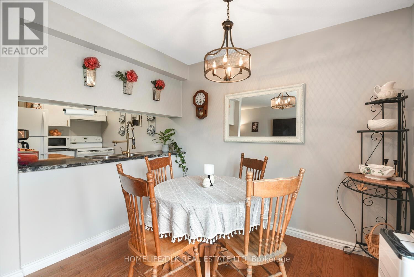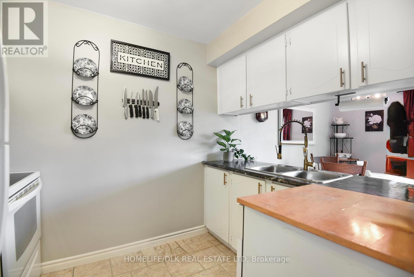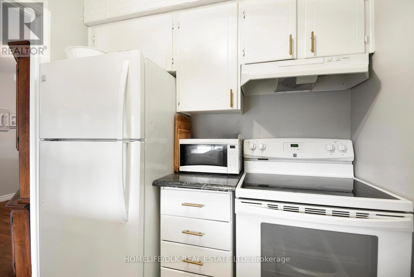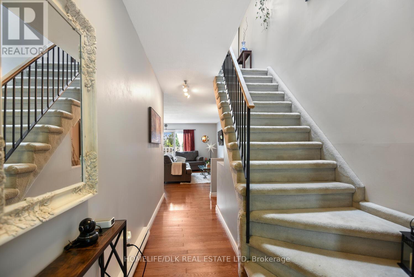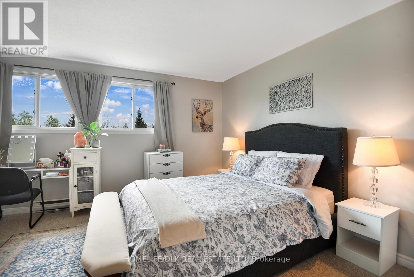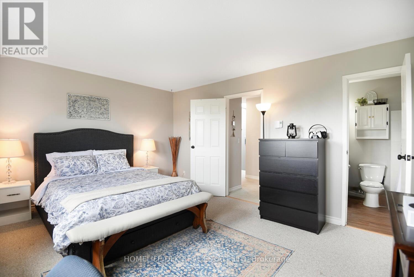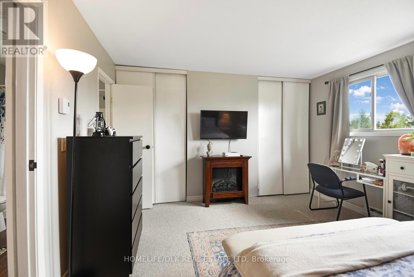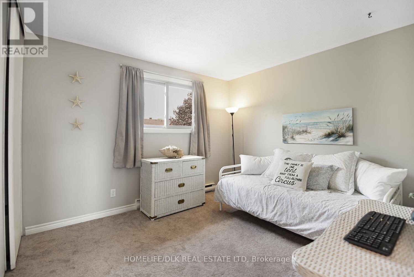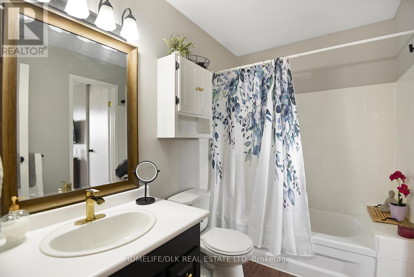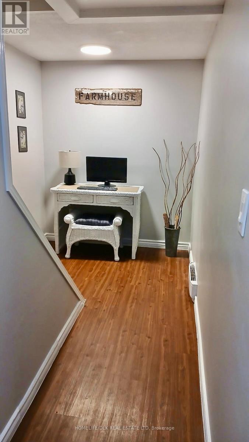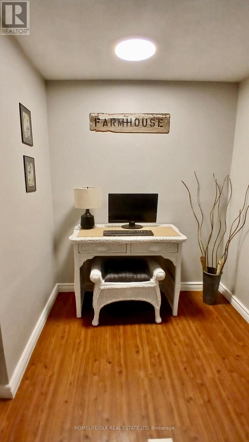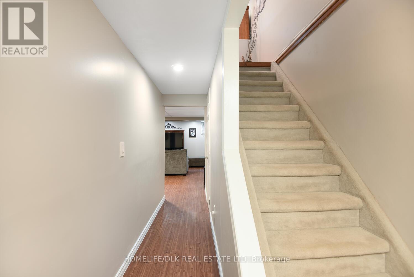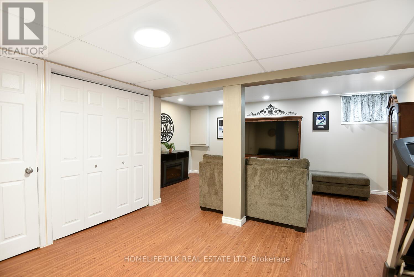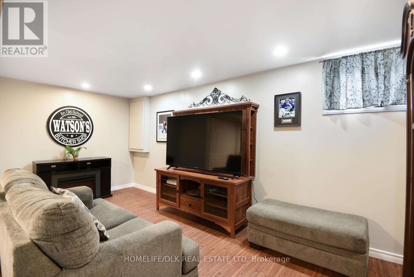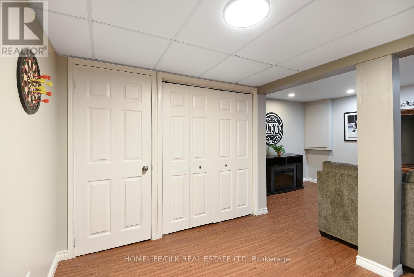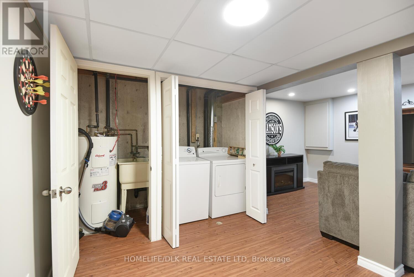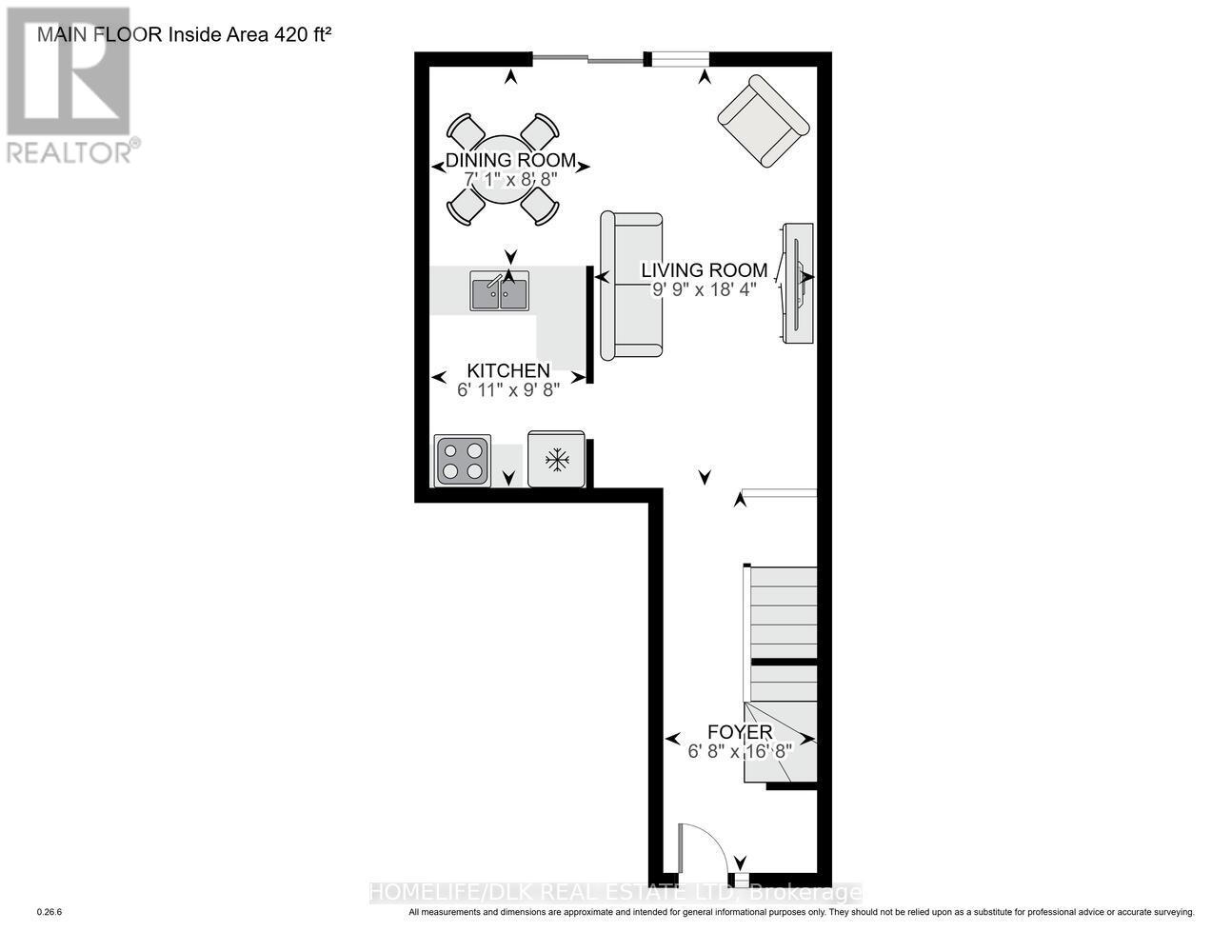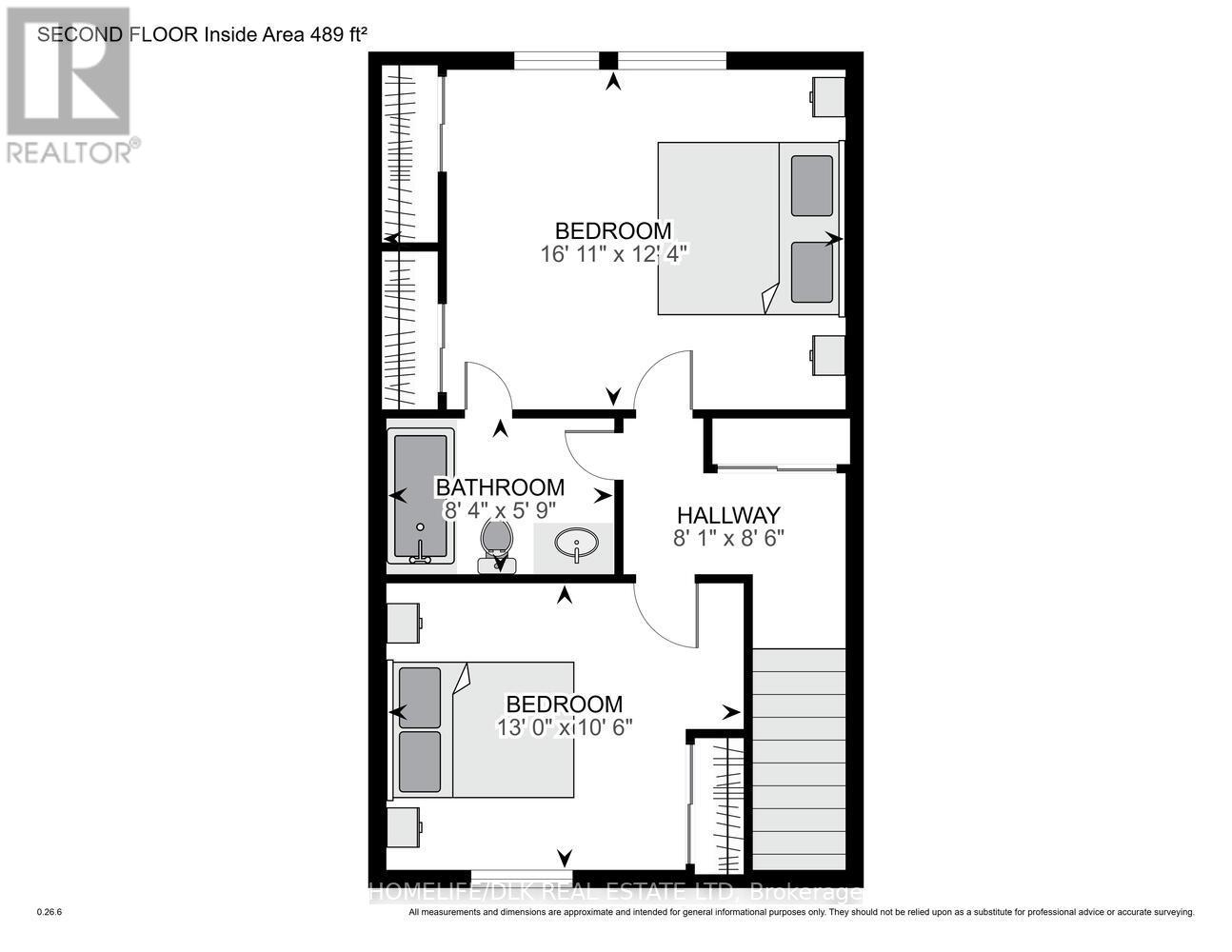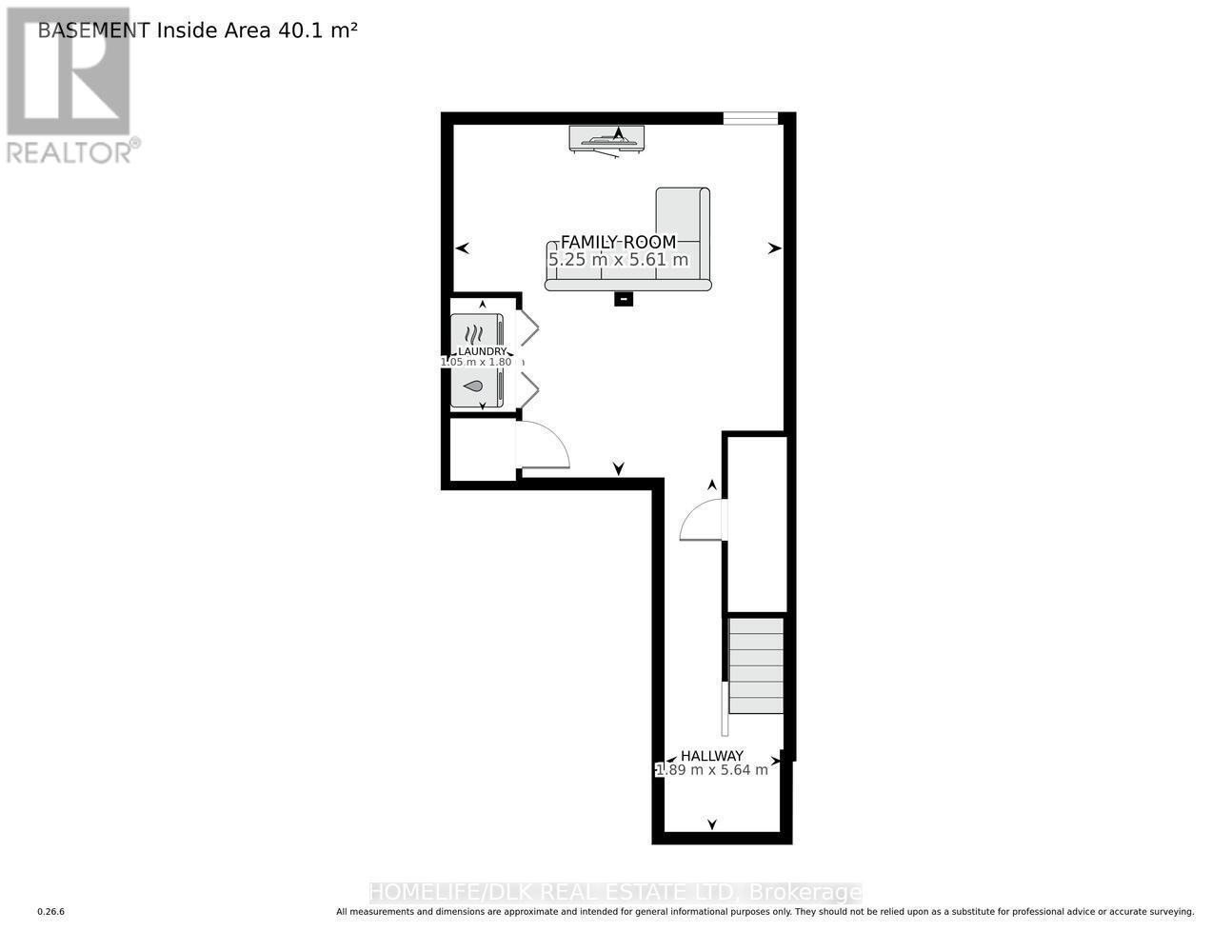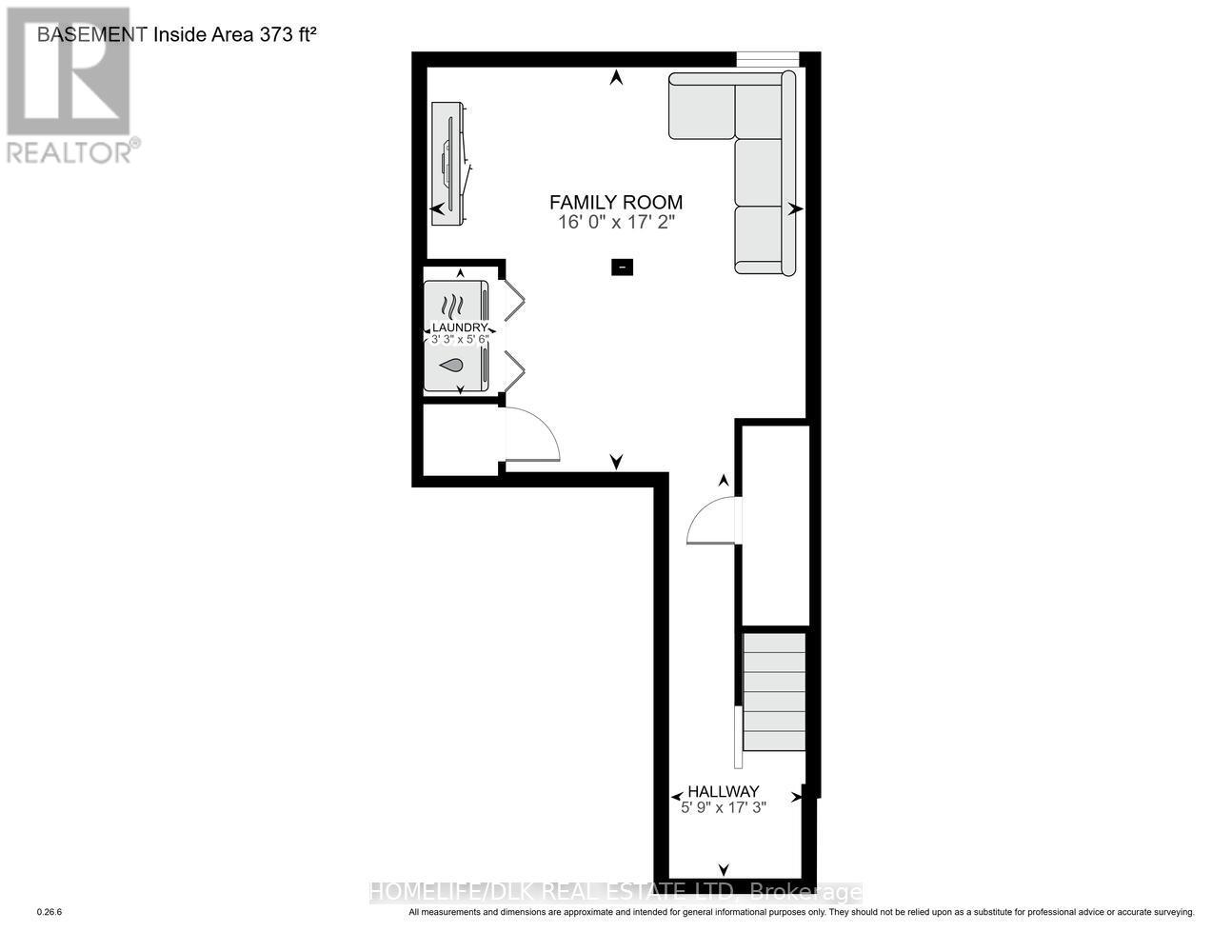80 - 1199 Millwood Avenue Brockville, Ontario K6V 6J4
$289,900Maintenance, Common Area Maintenance, Water, Insurance, Parking
$471.75 Monthly
Maintenance, Common Area Maintenance, Water, Insurance, Parking
$471.75 MonthlyWelcome to the neighborhood! This charming townhome is part of a very well managed condominium association and is ideally situated in the popular north end of Brockville, offering easy access to essential amenities including shopping, schools including the local college, banks and eateries. This 2 bedroom 2 storey unit is one of the more popular styles in the development with an attached garage (new door on order), paved exclusive use driveway, well landscaped with beautiful gardens, situated in a low traffic zone and backing onto greenspace. The main floor features hardwood floors, a spacious open concept living-dining room flooded with plenty of natural light via the patio doors leading to a private fenced backyard patio. The functional and refreshed kitchen features updated hardware, countertops and included appliances making it ready for immediate use. The upper level boasts two generously sized bedrooms, with the primary bedroom offering convenient private access to the 4 PC main bath with new flooring. Bonus added space in the finished lower level which includes a recreation room and handy laundry enclosure with washer, dryer, sink, hot water tank (22). The neighborhood is vibrant and family-friendly. Brockville is known for its picturesque waterfront along the St. Lawrence River, offering stunning views and recreational activities such as boating, fishing, and walking trails. The area is rich in history with several museums and historical sites to explore. Residents can enjoy a variety of local parks and green spaces, perfect for outdoor activities and relaxation. The community is also home to a diverse range of restaurants, cafes and shops, providing plenty of options for dining and entertainment. This well cared for townhome is a perfect choice for those seeking affordability and convenience, and is ideal for families, individuals or investors! (id:43934)
Property Details
| MLS® Number | X12188073 |
| Property Type | Single Family |
| Community Name | 810 - Brockville |
| Community Features | Pet Restrictions |
| Features | Backs On Greenbelt |
| Parking Space Total | 2 |
| Structure | Patio(s) |
Building
| Bathroom Total | 1 |
| Bedrooms Above Ground | 2 |
| Bedrooms Total | 2 |
| Age | 31 To 50 Years |
| Amenities | Visitor Parking |
| Appliances | Water Heater, Dryer, Stove, Washer, Refrigerator |
| Basement Development | Finished |
| Basement Type | N/a (finished) |
| Exterior Finish | Brick Veneer, Vinyl Siding |
| Foundation Type | Poured Concrete |
| Heating Fuel | Electric |
| Heating Type | Baseboard Heaters |
| Stories Total | 2 |
| Size Interior | 900 - 999 Ft2 |
| Type | Row / Townhouse |
Parking
| Attached Garage | |
| Garage |
Land
| Acreage | No |
| Landscape Features | Landscaped |
Rooms
| Level | Type | Length | Width | Dimensions |
|---|---|---|---|---|
| Lower Level | Recreational, Games Room | 5.61 m | 5.25 m | 5.61 m x 5.25 m |
| Lower Level | Laundry Room | 1.8 m | 1.05 m | 1.8 m x 1.05 m |
| Lower Level | Other | 5.64 m | 1.89 m | 5.64 m x 1.89 m |
| Main Level | Foyer | 2.19 m | 1.19 m | 2.19 m x 1.19 m |
| Main Level | Living Room | 5.99 m | 3.2 m | 5.99 m x 3.2 m |
| Main Level | Dining Room | 2.85 m | 2.23 m | 2.85 m x 2.23 m |
| Main Level | Kitchen | 3.15 m | 2.26 m | 3.15 m x 2.26 m |
| Upper Level | Primary Bedroom | 4.76 m | 4.04 m | 4.76 m x 4.04 m |
| Upper Level | Bedroom 2 | 4.26 m | 3.42 m | 4.26 m x 3.42 m |
https://www.realtor.ca/real-estate/28398956/80-1199-millwood-avenue-brockville-810-brockville
Contact Us
Contact us for more information

