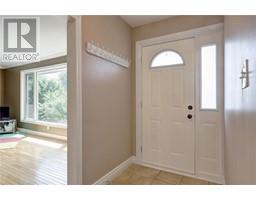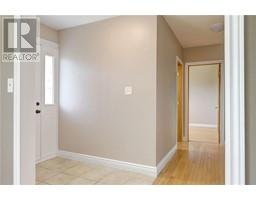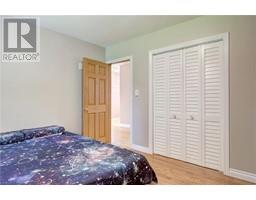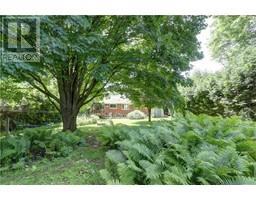3 Bedroom
1 Bathroom
Bungalow
Central Air Conditioning, Air Exchanger
Forced Air
Partially Landscaped
$395,000
Escape to your private oasis with a view of the majestic Saint Lawrence! This charming home in a sought-after Maitland subdivision boasts a stunning backyard retreat featuring a peaceful pond and mature trees for privacy. Relax with family and friends on the beautiful side deck under the shade of the pergola. Inside, the main floor features large picture windows, providing ample natural light and views of the water and of the scenic backyard; it also boasts a beautifully updated 4-piece bath, hardwood floors, and a galley-style kitchen with solid oak cabinetry and a gas stove. The lower level offers a finished rec room with a natural gas fireplace, ample storage, and a newly insulated workshop that can be converted into a single-car garage. The entire main floor is freshly painted, and the home has been so lovingly maintained by its current homeowners. Don't miss this opportunity to call 8 West McLean Blvd "home". (id:43934)
Open House
This property has open houses!
Starts at:
2:00 pm
Ends at:
4:00 pm
Property Details
|
MLS® Number
|
1398703 |
|
Property Type
|
Single Family |
|
Neigbourhood
|
Maitland |
|
Amenities Near By
|
Recreation Nearby, Water Nearby |
|
Communication Type
|
Cable Internet Access, Internet Access |
|
Community Features
|
Family Oriented, School Bus |
|
Parking Space Total
|
4 |
|
Storage Type
|
Storage Shed |
|
Structure
|
Patio(s) |
|
View Type
|
River View |
Building
|
Bathroom Total
|
1 |
|
Bedrooms Above Ground
|
3 |
|
Bedrooms Total
|
3 |
|
Appliances
|
Refrigerator, Dryer, Hood Fan, Stove, Washer |
|
Architectural Style
|
Bungalow |
|
Basement Development
|
Partially Finished |
|
Basement Type
|
Full (partially Finished) |
|
Constructed Date
|
1962 |
|
Construction Style Attachment
|
Detached |
|
Cooling Type
|
Central Air Conditioning, Air Exchanger |
|
Exterior Finish
|
Brick |
|
Fire Protection
|
Smoke Detectors |
|
Fixture
|
Drapes/window Coverings |
|
Flooring Type
|
Hardwood, Laminate, Ceramic |
|
Foundation Type
|
Block |
|
Heating Fuel
|
Natural Gas |
|
Heating Type
|
Forced Air |
|
Stories Total
|
1 |
|
Type
|
House |
|
Utility Water
|
Drilled Well, Well |
Parking
Land
|
Access Type
|
Highway Access |
|
Acreage
|
No |
|
Land Amenities
|
Recreation Nearby, Water Nearby |
|
Landscape Features
|
Partially Landscaped |
|
Sewer
|
Septic System |
|
Size Frontage
|
75 Ft ,10 In |
|
Size Irregular
|
0.37 |
|
Size Total
|
0.37 Ac |
|
Size Total Text
|
0.37 Ac |
|
Zoning Description
|
301 |
Rooms
| Level |
Type |
Length |
Width |
Dimensions |
|
Lower Level |
Family Room/fireplace |
|
|
16'2" x 10'10" |
|
Lower Level |
Workshop |
|
|
10'10" x 22'10" |
|
Lower Level |
Mud Room |
|
|
18'0" x 8'0" |
|
Lower Level |
Laundry Room |
|
|
11'0" x 11'4" |
|
Lower Level |
Utility Room |
|
|
10'0" x 12'0" |
|
Lower Level |
Storage |
|
|
8'0" x 4'3" |
|
Main Level |
Foyer |
|
|
4'7" x 6'7" |
|
Main Level |
Living Room |
|
|
19'6" x 11'8" |
|
Main Level |
Dining Room |
|
|
8'5" x 11'9" |
|
Main Level |
Kitchen |
|
|
11'5" x 8'4" |
|
Main Level |
Primary Bedroom |
|
|
12'3" x 10'4" |
|
Main Level |
Bedroom |
|
|
8'4" x 10'9" |
|
Main Level |
Bedroom |
|
|
8'3" x 10'4" |
|
Main Level |
4pc Bathroom |
|
|
7'2" x 7'3" |
Utilities
https://www.realtor.ca/real-estate/27101049/8-west-mclean-boulevard-maitland-maitland





























































