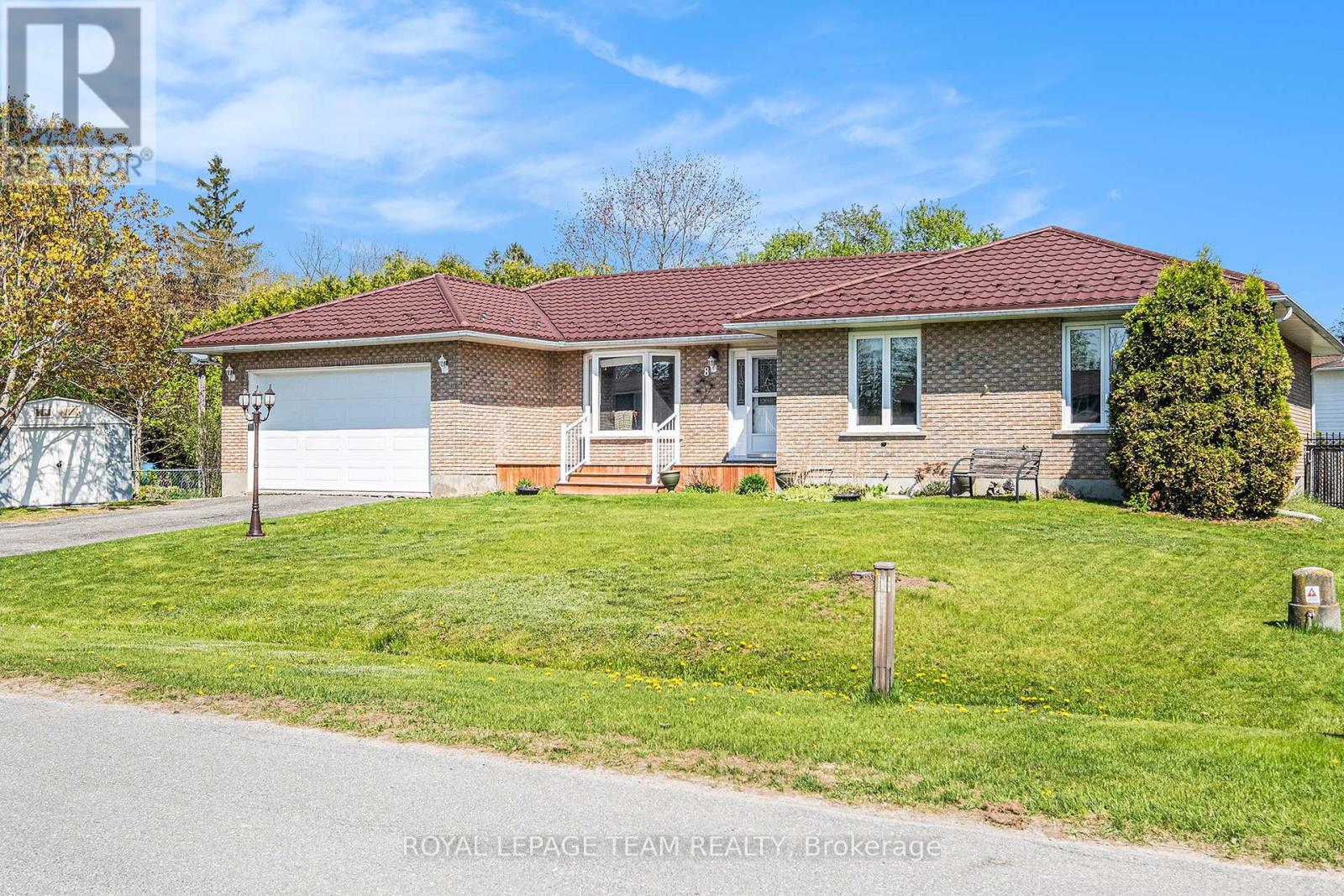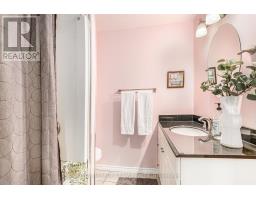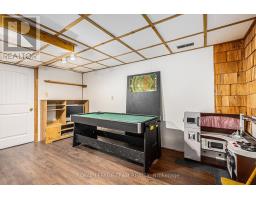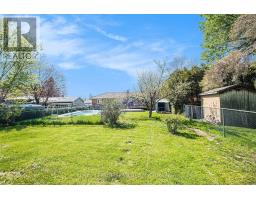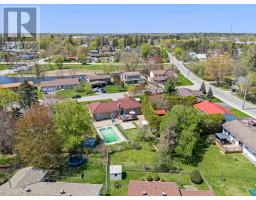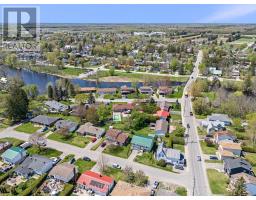4 Bedroom
4 Bathroom
1,500 - 2,000 ft2
Bungalow
Inground Pool
Central Air Conditioning
Forced Air
$679,900
Nestled in the vibrant and family-friendly community of Kemptville, this charming bungalow on a large mature lot is the perfect spot to call home. The bungalow offers three bedrooms on the main floor, accompanied by 3.5 bathrooms, including a convenient 3-piece ensuite and main floor laundry for added practicality. The fully finished basement features a family room with rough-ins for a kitchen, a three-piece bath, and two spacious rooms offering versatile living space. The attached double garage provides interior access, adding to the home's convenience. The fully fenced yard is a private retreat, featuring a 16x32 foot inground pool, separately fenced for safety and sold as-is. This home is surrounded by excellent schools, parks, and a wealth of amenities and businesses, fostering a strong sense of community engagement through ongoing local events. Updates to the home include an London Eco Roof installed in 2015, which comes with a 55-year guarantee, and the addition of hardwood and ceramic flooring on the main floor, enhancing the home's aesthetic appeal. The kitchen was given a modern touch in 2016 with new counters, a stylish backsplash, and a new sink, while the main bathroom underwent a complete renovation in 2017, ensuring a contemporary feel. The basement boasts luxury vinyl flooring installed in 2018, providing durability and style. The home's high-efficiency gas furnace, maintained annually since its installation in 2010, ensures energy-efficient heating. Recent upgrades also include an insulated garage door and a new front porch, both added in 2023, along with a new pump and salt cell for the pool installed in 2023, and a cleaning robot added in 2013. A full list of work done is available in the attachments or upon request. Don't miss your chance to call this place Home! (id:43934)
Property Details
|
MLS® Number
|
X12146443 |
|
Property Type
|
Single Family |
|
Community Name
|
801 - Kemptville |
|
Equipment Type
|
Water Heater |
|
Features
|
Carpet Free, Sump Pump |
|
Parking Space Total
|
6 |
|
Pool Type
|
Inground Pool |
|
Rental Equipment Type
|
Water Heater |
|
Structure
|
Shed |
Building
|
Bathroom Total
|
4 |
|
Bedrooms Above Ground
|
3 |
|
Bedrooms Below Ground
|
1 |
|
Bedrooms Total
|
4 |
|
Appliances
|
Garage Door Opener Remote(s), Water Softener, Water Meter |
|
Architectural Style
|
Bungalow |
|
Basement Development
|
Finished |
|
Basement Type
|
Full (finished) |
|
Construction Style Attachment
|
Detached |
|
Cooling Type
|
Central Air Conditioning |
|
Exterior Finish
|
Brick |
|
Foundation Type
|
Poured Concrete |
|
Half Bath Total
|
1 |
|
Heating Fuel
|
Natural Gas |
|
Heating Type
|
Forced Air |
|
Stories Total
|
1 |
|
Size Interior
|
1,500 - 2,000 Ft2 |
|
Type
|
House |
|
Utility Water
|
Municipal Water |
Parking
Land
|
Acreage
|
No |
|
Fence Type
|
Fenced Yard |
|
Sewer
|
Sanitary Sewer |
|
Size Depth
|
190 Ft |
|
Size Frontage
|
95 Ft ,6 In |
|
Size Irregular
|
95.5 X 190 Ft |
|
Size Total Text
|
95.5 X 190 Ft |
Rooms
| Level |
Type |
Length |
Width |
Dimensions |
|
Basement |
Recreational, Games Room |
9.48 m |
4.66 m |
9.48 m x 4.66 m |
|
Basement |
Bathroom |
2.47 m |
1.82 m |
2.47 m x 1.82 m |
|
Basement |
Utility Room |
7.64 m |
4.54 m |
7.64 m x 4.54 m |
|
Basement |
Games Room |
4.67 m |
4.31 m |
4.67 m x 4.31 m |
|
Basement |
Other |
4.55 m |
4.54 m |
4.55 m x 4.54 m |
|
Basement |
Bedroom |
5.25 m |
3.75 m |
5.25 m x 3.75 m |
|
Main Level |
Foyer |
3.11 m |
1.42 m |
3.11 m x 1.42 m |
|
Main Level |
Bathroom |
2.28 m |
2.05 m |
2.28 m x 2.05 m |
|
Main Level |
Living Room |
4.54 m |
4.15 m |
4.54 m x 4.15 m |
|
Main Level |
Family Room |
4.35 m |
3.44 m |
4.35 m x 3.44 m |
|
Main Level |
Dining Room |
3.74 m |
3.16 m |
3.74 m x 3.16 m |
|
Main Level |
Kitchen |
4.1 m |
2.58 m |
4.1 m x 2.58 m |
|
Main Level |
Laundry Room |
2.33 m |
2.02 m |
2.33 m x 2.02 m |
|
Main Level |
Bedroom |
3.8 m |
3.13 m |
3.8 m x 3.13 m |
|
Main Level |
Bedroom 2 |
3.8 m |
3.3 m |
3.8 m x 3.3 m |
|
Main Level |
Primary Bedroom |
4.7 m |
3.92 m |
4.7 m x 3.92 m |
|
Main Level |
Bathroom |
2.05 m |
1.97 m |
2.05 m x 1.97 m |
Utilities
|
Cable
|
Available |
|
Sewer
|
Installed |
https://www.realtor.ca/real-estate/28308476/8-vista-crescent-north-grenville-801-kemptville




