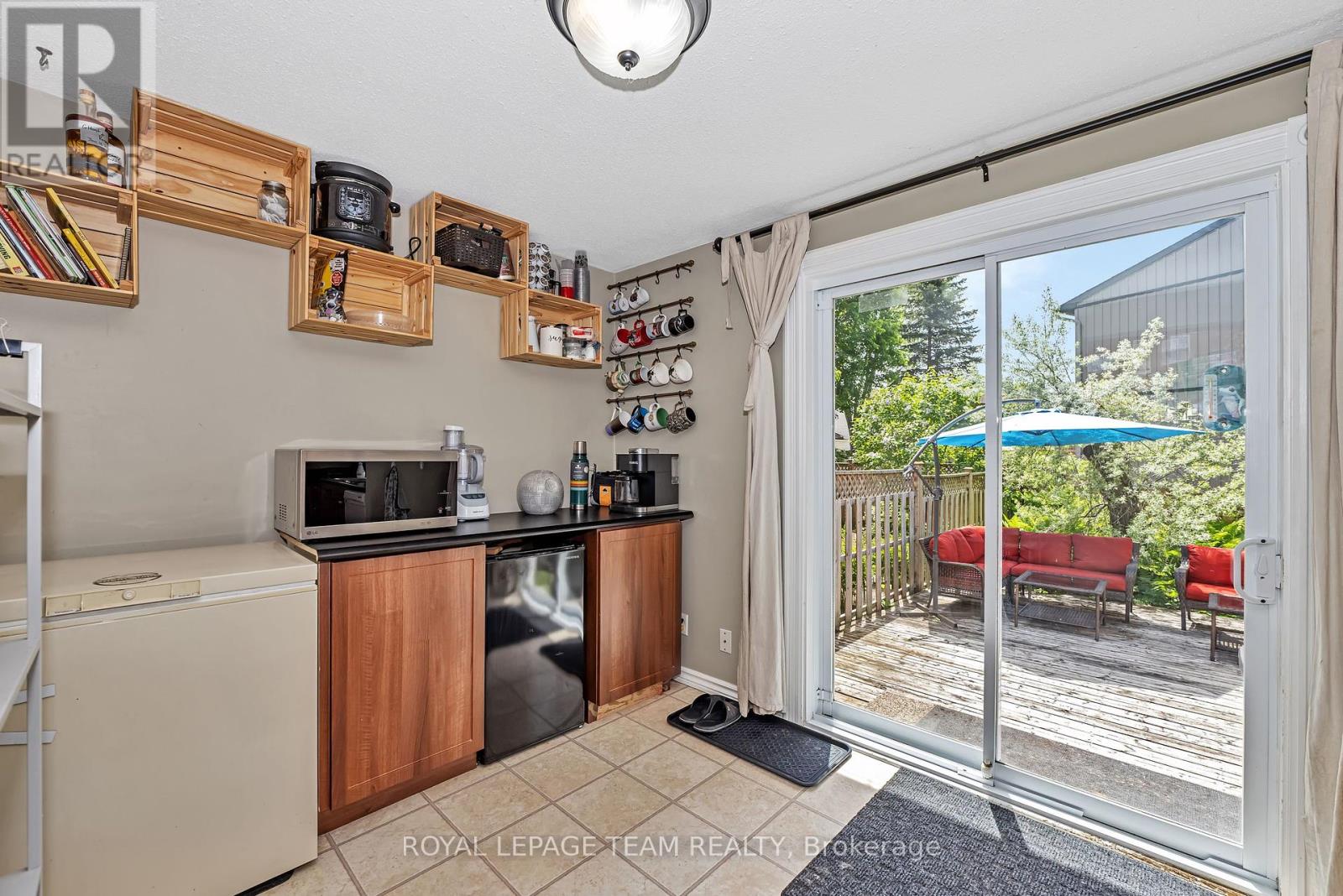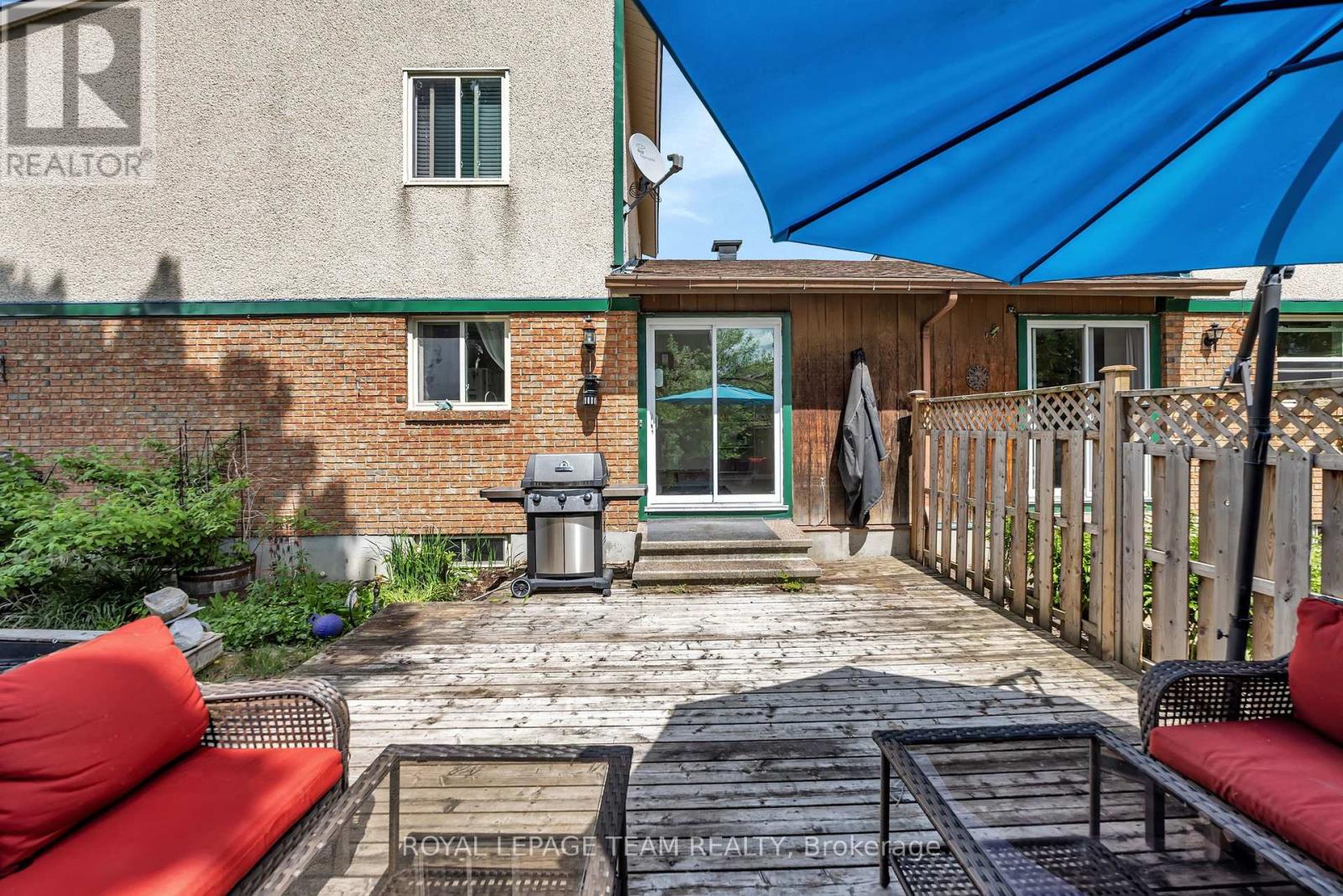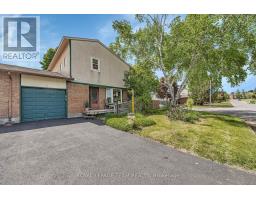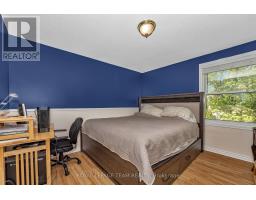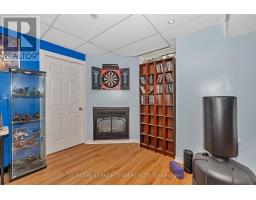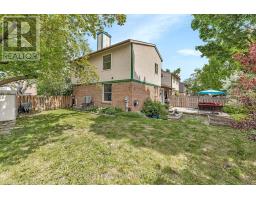8 Vanessa Terrace Ottawa, Ontario K2J 2A4
3 Bedroom
3 Bathroom
1,100 - 1,500 ft2
Fireplace
Central Air Conditioning
Forced Air
Landscaped
$565,000
Located in an established, family friendly community, close to parks, schools & all amenities. This link home sits on a large, corner lot, offering 3 bedrooms, 3 baths, an eat-in kitchen + a lower-level family room w/gas fireplace. Sit out on your back deck enjoying your morning coffee and/or a cold beverage while your evening meal is cooking on the barbie! Or spend your spare time planting & nurturing your flower & vegetable gardens. Furnace & AC 3-4 years old, HWT 2 years @ $41 per/mo. 24 hour irrevocable required on all offers. (id:43934)
Property Details
| MLS® Number | X12184395 |
| Property Type | Single Family |
| Community Name | 7701 - Barrhaven - Pheasant Run |
| Amenities Near By | Public Transit |
| Parking Space Total | 2 |
| Structure | Deck |
Building
| Bathroom Total | 3 |
| Bedrooms Above Ground | 3 |
| Bedrooms Total | 3 |
| Age | 31 To 50 Years |
| Amenities | Fireplace(s) |
| Appliances | Garage Door Opener Remote(s), Dishwasher, Dryer, Freezer, Garage Door Opener, Microwave, Stove, Washer, Window Coverings, Refrigerator |
| Basement Development | Finished |
| Basement Type | N/a (finished) |
| Construction Style Attachment | Link |
| Cooling Type | Central Air Conditioning |
| Exterior Finish | Brick, Stucco |
| Fireplace Present | Yes |
| Fireplace Total | 2 |
| Foundation Type | Poured Concrete |
| Half Bath Total | 1 |
| Heating Fuel | Natural Gas |
| Heating Type | Forced Air |
| Stories Total | 2 |
| Size Interior | 1,100 - 1,500 Ft2 |
| Type | House |
| Utility Water | Municipal Water |
Parking
| Attached Garage | |
| Garage |
Land
| Acreage | No |
| Fence Type | Fenced Yard |
| Land Amenities | Public Transit |
| Landscape Features | Landscaped |
| Sewer | Sanitary Sewer |
| Size Depth | 100 Ft |
| Size Frontage | 49 Ft ,4 In |
| Size Irregular | 49.4 X 100 Ft |
| Size Total Text | 49.4 X 100 Ft |
| Zoning Description | R2m |
Rooms
| Level | Type | Length | Width | Dimensions |
|---|---|---|---|---|
| Second Level | Other | 1.78 m | 1.61 m | 1.78 m x 1.61 m |
| Second Level | Primary Bedroom | 3.92 m | 3.54 m | 3.92 m x 3.54 m |
| Second Level | Bedroom 2 | 4.76 m | 3.54 m | 4.76 m x 3.54 m |
| Second Level | Bedroom 3 | 3.59 m | 2.86 m | 3.59 m x 2.86 m |
| Second Level | Bathroom | 2.86 m | 2.45 m | 2.86 m x 2.45 m |
| Basement | Family Room | 6.5 m | 3.99 m | 6.5 m x 3.99 m |
| Basement | Bathroom | 3.57 m | 2.45 m | 3.57 m x 2.45 m |
| Basement | Utility Room | 4.23 m | 3.54 m | 4.23 m x 3.54 m |
| Basement | Other | 2.83 m | 2.63 m | 2.83 m x 2.63 m |
| Main Level | Foyer | 1.99 m | 1.83 m | 1.99 m x 1.83 m |
| Main Level | Living Room | 5.65 m | 4.27 m | 5.65 m x 4.27 m |
| Main Level | Dining Room | 3.54 m | 3.13 m | 3.54 m x 3.13 m |
| Main Level | Kitchen | 3.99 m | 2.86 m | 3.99 m x 2.86 m |
| Main Level | Eating Area | 2.93 m | 2.63 m | 2.93 m x 2.63 m |
| Main Level | Bathroom | 2.45 m | 1.3 m | 2.45 m x 1.3 m |
https://www.realtor.ca/real-estate/28390945/8-vanessa-terrace-ottawa-7701-barrhaven-pheasant-run
Contact Us
Contact us for more information
















